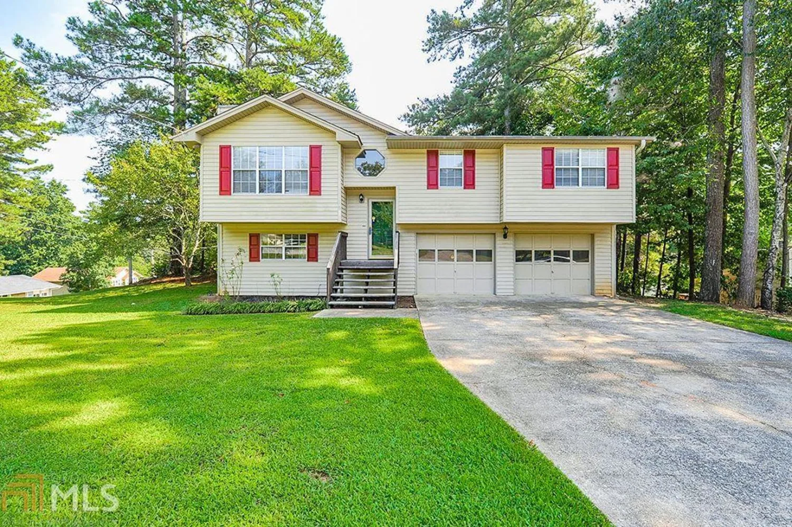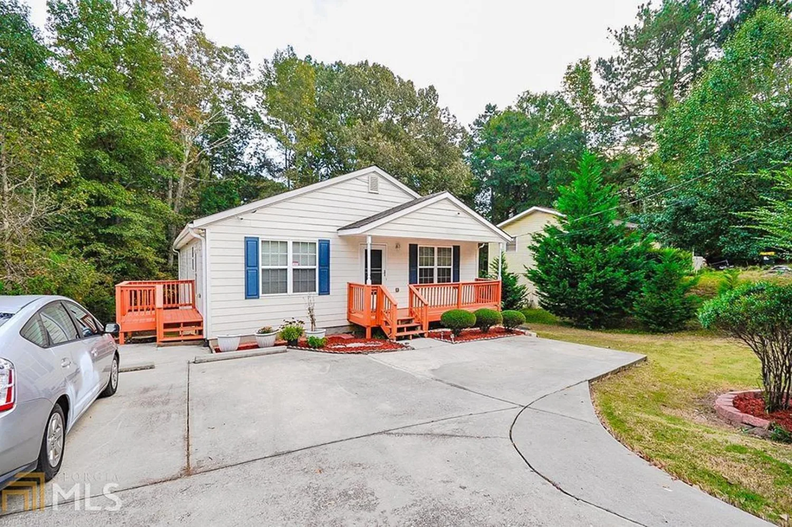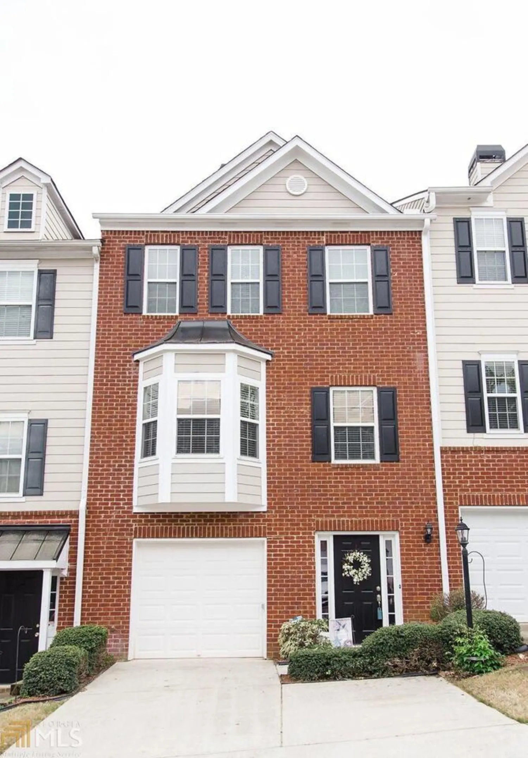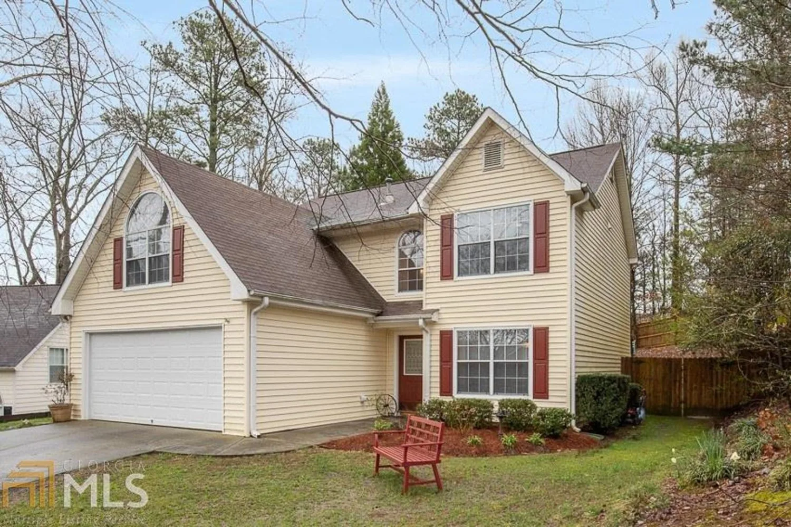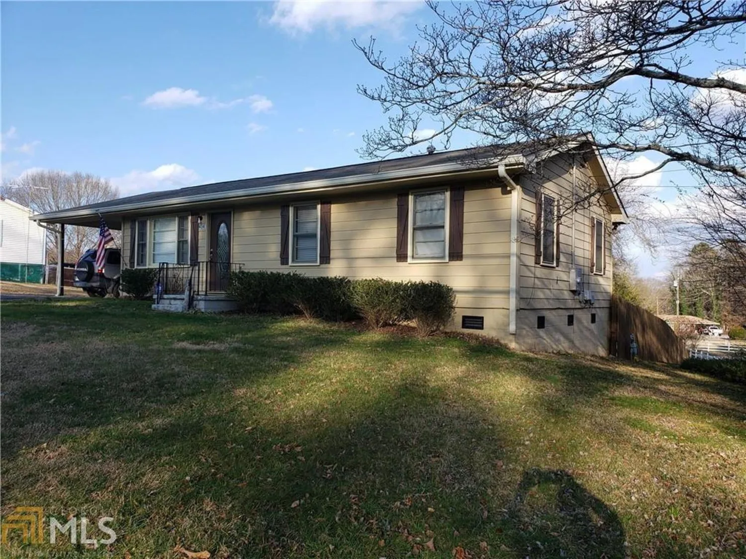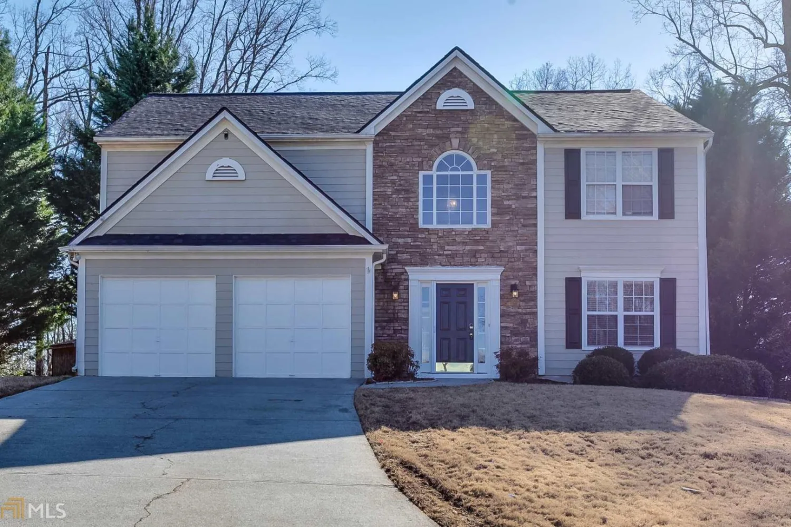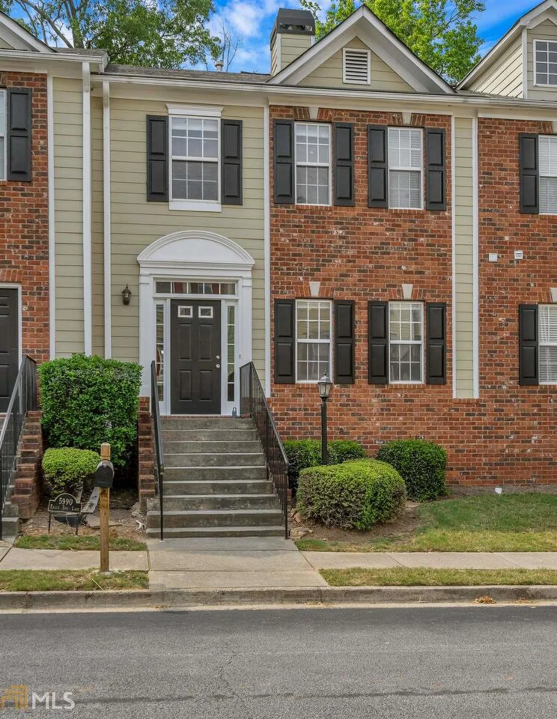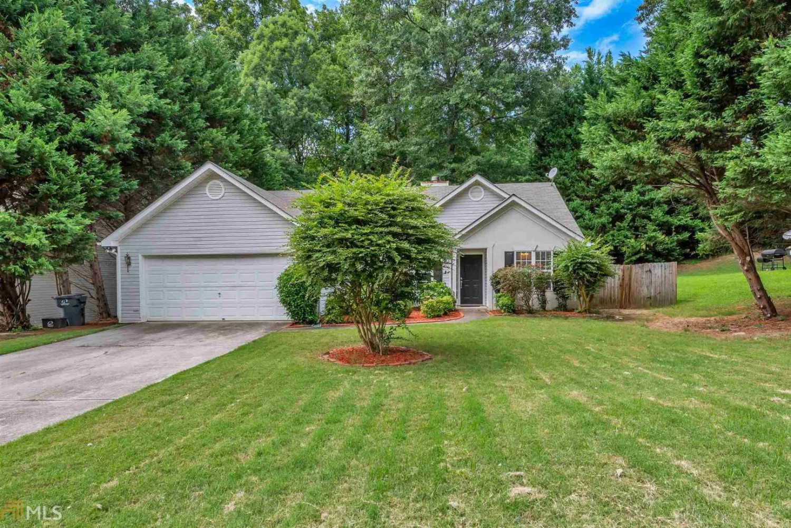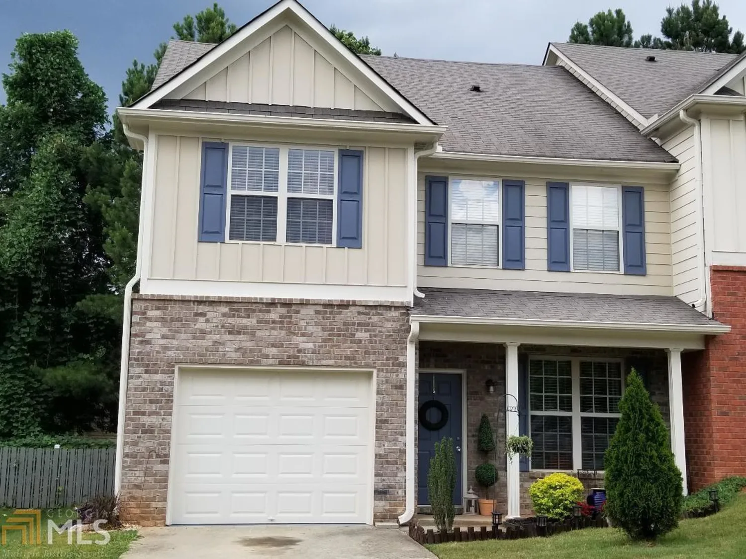5635 cardigan traceSugar Hill, GA 30518
5635 cardigan traceSugar Hill, GA 30518
Description
Located on a family-friendly street, this split-level home is move in ready! Beautiful, detailed wood railing entrance leads to both upstairs living and finished rooms in the basement-plenty of room for your guests. Fireside family room up with ample space for large furniture. Upgraded kitchen with stone counters and stunning tile backsplash with large island with room for bar stools that overlooks breakfast area. Three spacious bedrooms up with master bath boasting tile and glass shower doors. Home warranty offered!
Property Details for 5635 Cardigan Trace
- Subdivision ComplexSycamore Summit
- Architectural StyleOther
- Num Of Parking Spaces2
- Parking FeaturesAttached, Garage Door Opener, Garage, Off Street
- Property AttachedNo
LISTING UPDATED:
- StatusClosed
- MLS #8329672
- Days on Site5
- Taxes$1,676 / year
- MLS TypeResidential
- Year Built1990
- Lot Size0.23 Acres
- CountryGwinnett
LISTING UPDATED:
- StatusClosed
- MLS #8329672
- Days on Site5
- Taxes$1,676 / year
- MLS TypeResidential
- Year Built1990
- Lot Size0.23 Acres
- CountryGwinnett
Building Information for 5635 Cardigan Trace
- StoriesMulti/Split
- Year Built1990
- Lot Size0.2300 Acres
Payment Calculator
Term
Interest
Home Price
Down Payment
The Payment Calculator is for illustrative purposes only. Read More
Property Information for 5635 Cardigan Trace
Summary
Location and General Information
- Community Features: None
- Directions: Please use GPS
- Coordinates: 34.122329,-84.046582
School Information
- Elementary School: Sycamore
- Middle School: Lanier
- High School: Lanier
Taxes and HOA Information
- Parcel Number: R7322 093
- Tax Year: 2016
- Association Fee Includes: None
Virtual Tour
Parking
- Open Parking: No
Interior and Exterior Features
Interior Features
- Cooling: Electric, Ceiling Fan(s), Central Air
- Heating: Electric, Other
- Appliances: Microwave, Oven/Range (Combo), Refrigerator
- Basement: Exterior Entry, Finished, Full
- Fireplace Features: Family Room
- Flooring: Hardwood
- Interior Features: Entrance Foyer
- Levels/Stories: Multi/Split
- Kitchen Features: Kitchen Island, Solid Surface Counters
- Main Bedrooms: 3
- Bathrooms Total Integer: 2
- Main Full Baths: 2
- Bathrooms Total Decimal: 2
Exterior Features
- Construction Materials: Aluminum Siding, Vinyl Siding
- Fencing: Fenced
- Patio And Porch Features: Deck, Patio
- Roof Type: Composition
- Security Features: Security System
- Laundry Features: In Basement
- Pool Private: No
Property
Utilities
- Water Source: Public
Property and Assessments
- Home Warranty: Yes
- Property Condition: Resale
Green Features
Lot Information
- Above Grade Finished Area: 1626
- Lot Features: Cul-De-Sac
Multi Family
- Number of Units To Be Built: Square Feet
Rental
Rent Information
- Land Lease: Yes
Public Records for 5635 Cardigan Trace
Tax Record
- 2016$1,676.00 ($139.67 / month)
Home Facts
- Beds3
- Baths2
- Total Finished SqFt1,626 SqFt
- Above Grade Finished1,626 SqFt
- StoriesMulti/Split
- Lot Size0.2300 Acres
- StyleSingle Family Residence
- Year Built1990
- APNR7322 093
- CountyGwinnett
- Fireplaces1


