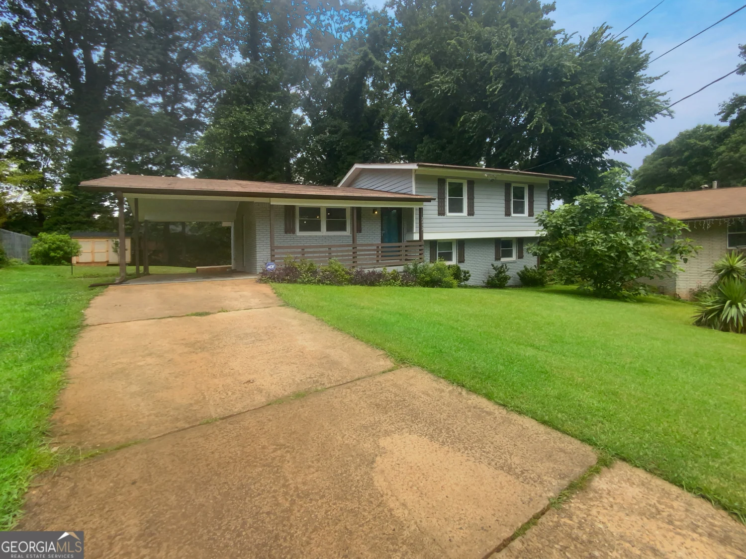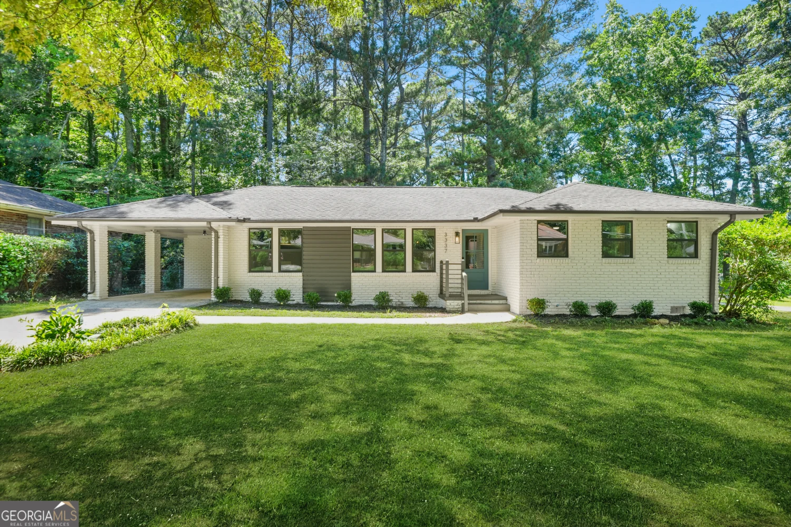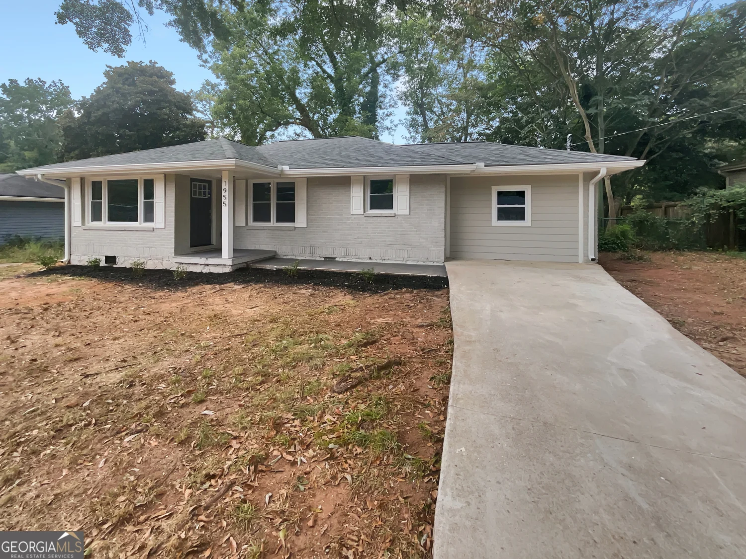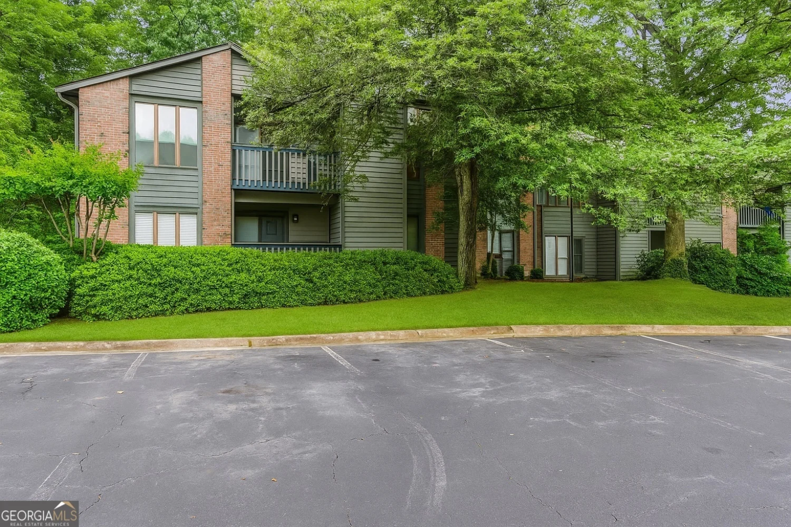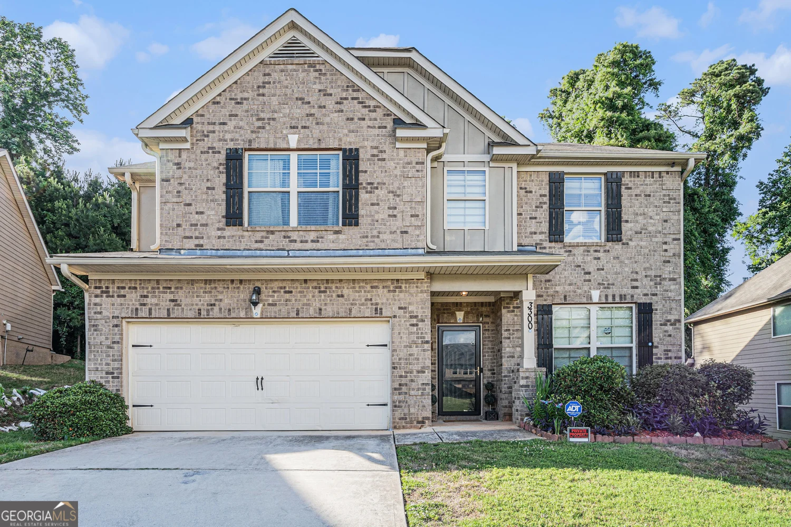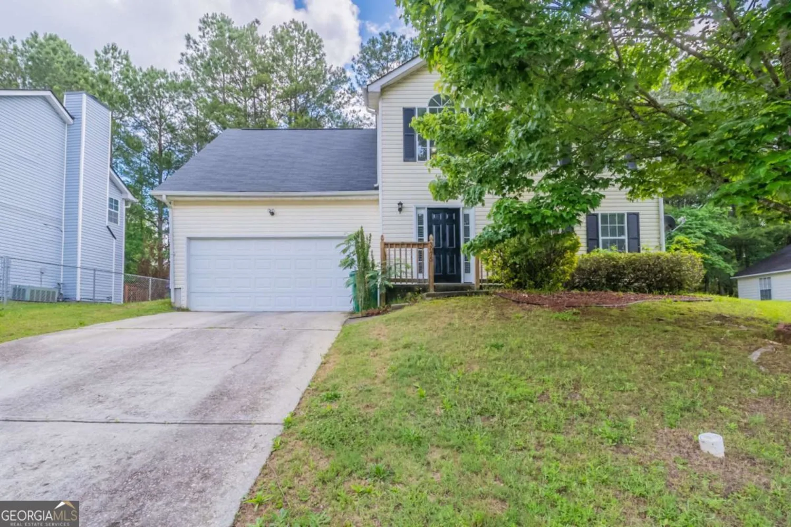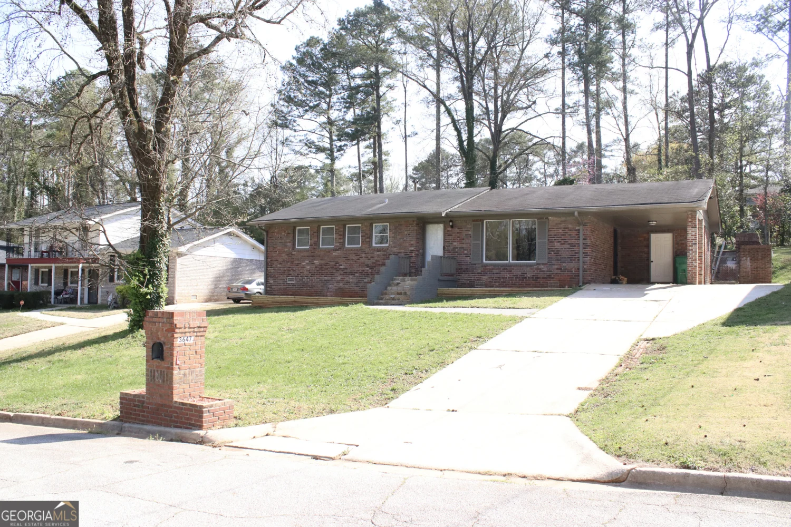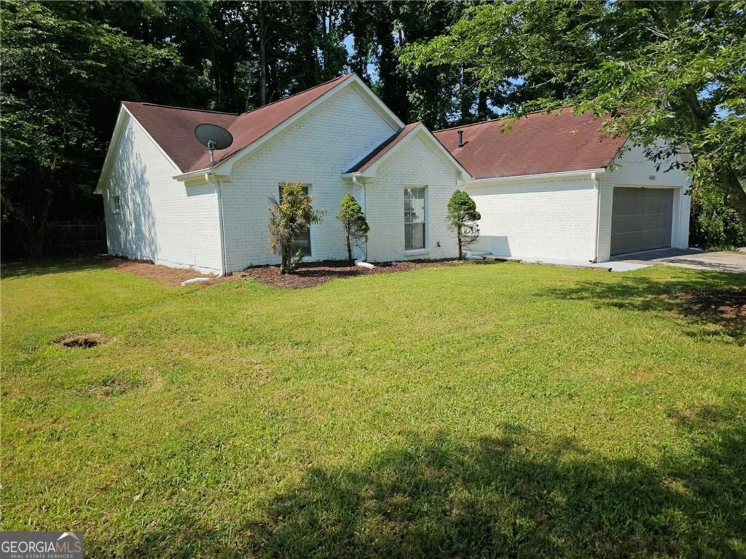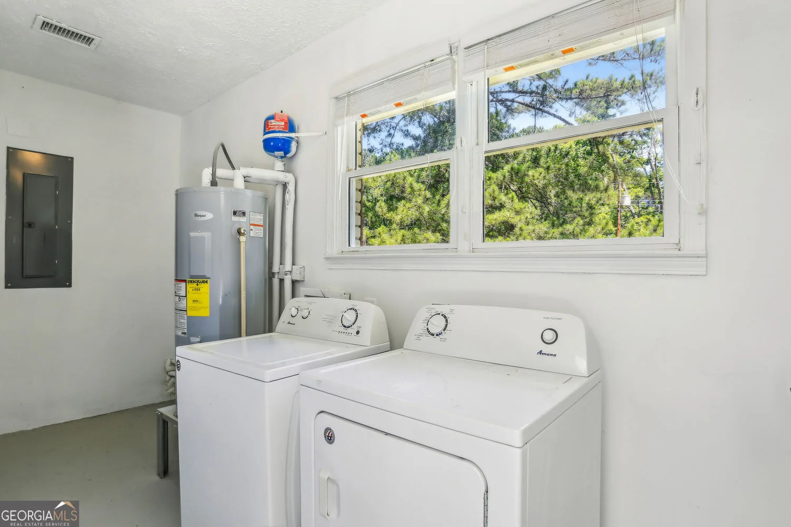2292 brengare driveDecatur, GA 30033
2292 brengare driveDecatur, GA 30033
Description
Welcome home to this light-filled, completely renovated and expanded home in the heart of Medlock Park. Open floor plan from living to dining to kitchen offers great space for entertaining. New master suite addition features vaulted ceilings, walk-in closet and ensuite bath. Two additional bedrooms and full bath provide room for guests or home office. Updated plumbing, electric, roof & systems. All appliances included. Private backyard. Walk or bike to the many new shops and restaurants at Scott/N Decatur/Church St. Minutes to Downtown Decatur, Emory, CDC, VA, 78 & 285.
Property Details for 2292 Brengare Drive
- Subdivision ComplexMedlock Park
- Architectural StyleBungalow/Cottage, Ranch
- ExteriorGarden
- Parking FeaturesKitchen Level, Parking Pad
- Property AttachedNo
LISTING UPDATED:
- StatusClosed
- MLS #8419811
- Days on Site7
- Taxes$4,408 / year
- MLS TypeResidential
- Year Built1950
- Lot Size0.20 Acres
- CountryDeKalb
LISTING UPDATED:
- StatusClosed
- MLS #8419811
- Days on Site7
- Taxes$4,408 / year
- MLS TypeResidential
- Year Built1950
- Lot Size0.20 Acres
- CountryDeKalb
Building Information for 2292 Brengare Drive
- StoriesOne
- Year Built1950
- Lot Size0.2000 Acres
Payment Calculator
Term
Interest
Home Price
Down Payment
The Payment Calculator is for illustrative purposes only. Read More
Property Information for 2292 Brengare Drive
Summary
Location and General Information
- Community Features: Park, Sidewalks, Street Lights, Near Public Transport, Walk To Schools, Near Shopping
- Directions: From Downtown Decatur, take Clairemont Rd North to right on Desmond, right on Scott Circle then left on Brengare Dr, home will be on your left.
- Coordinates: 33.798558,-84.29547
School Information
- Elementary School: Laurel Ridge
- Middle School: Druid Hills
- High School: Druid Hills
Taxes and HOA Information
- Parcel Number: 18 061 08 023
- Tax Year: 2017
- Association Fee Includes: None
- Tax Lot: 27
Virtual Tour
Parking
- Open Parking: Yes
Interior and Exterior Features
Interior Features
- Cooling: Electric, Ceiling Fan(s), Central Air
- Heating: Natural Gas, Forced Air
- Appliances: Gas Water Heater, Dishwasher, Disposal, Microwave, Oven/Range (Combo), Refrigerator, Stainless Steel Appliance(s)
- Basement: Crawl Space
- Flooring: Carpet, Hardwood, Tile
- Interior Features: Double Vanity, Tile Bath, Walk-In Closet(s), Master On Main Level, Roommate Plan, Split Bedroom Plan
- Levels/Stories: One
- Window Features: Double Pane Windows
- Kitchen Features: Breakfast Bar, Pantry, Solid Surface Counters
- Main Bedrooms: 3
- Bathrooms Total Integer: 2
- Main Full Baths: 2
- Bathrooms Total Decimal: 2
Exterior Features
- Construction Materials: Concrete
- Patio And Porch Features: Deck, Patio
- Roof Type: Composition
- Laundry Features: In Hall, Laundry Closet
- Pool Private: No
Property
Utilities
- Utilities: Sewer Connected
- Water Source: Public
Property and Assessments
- Home Warranty: Yes
- Property Condition: Resale
Green Features
- Green Energy Efficient: Thermostat
Lot Information
- Above Grade Finished Area: 1416
- Lot Features: Level, Private, Sloped
Multi Family
- Number of Units To Be Built: Square Feet
Rental
Rent Information
- Land Lease: Yes
Public Records for 2292 Brengare Drive
Tax Record
- 2017$4,408.00 ($367.33 / month)
Home Facts
- Beds3
- Baths2
- Total Finished SqFt1,416 SqFt
- Above Grade Finished1,416 SqFt
- StoriesOne
- Lot Size0.2000 Acres
- StyleSingle Family Residence
- Year Built1950
- APN18 061 08 023
- CountyDeKalb


