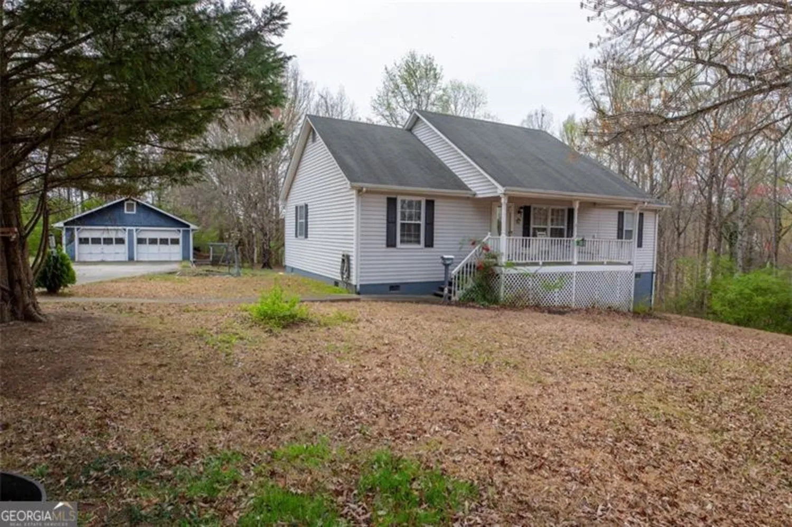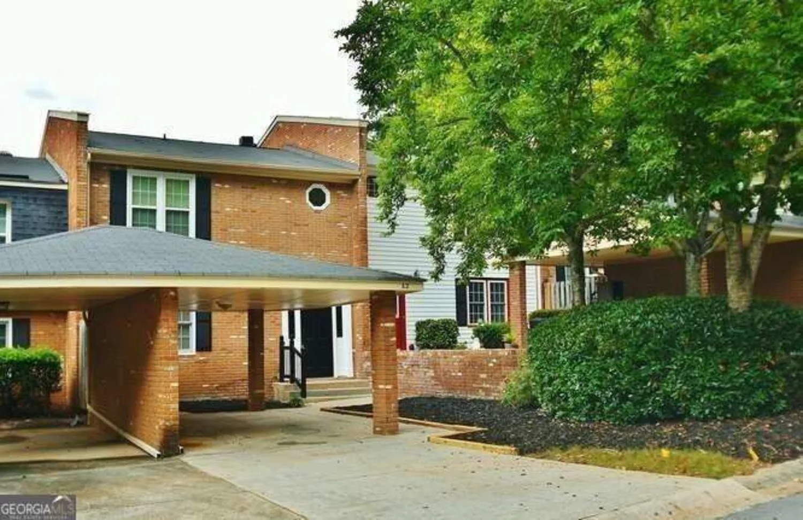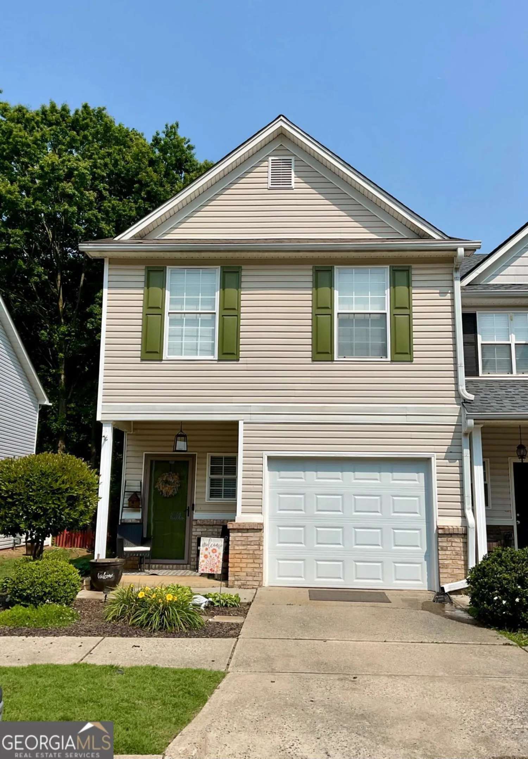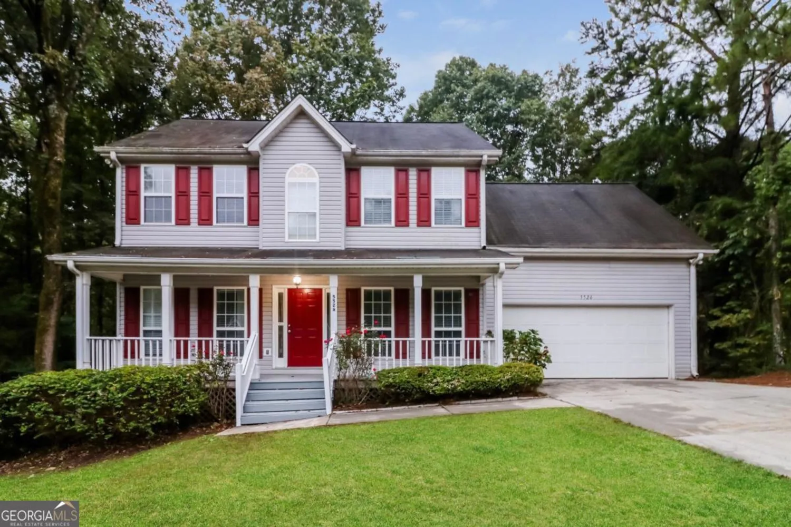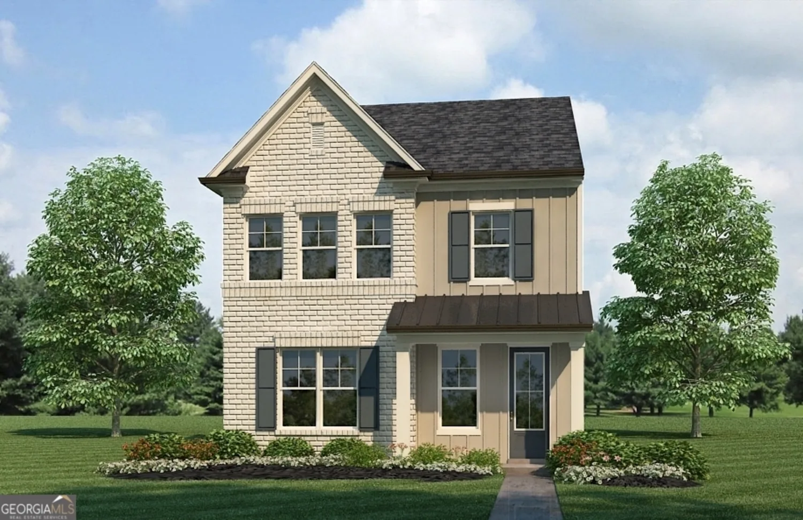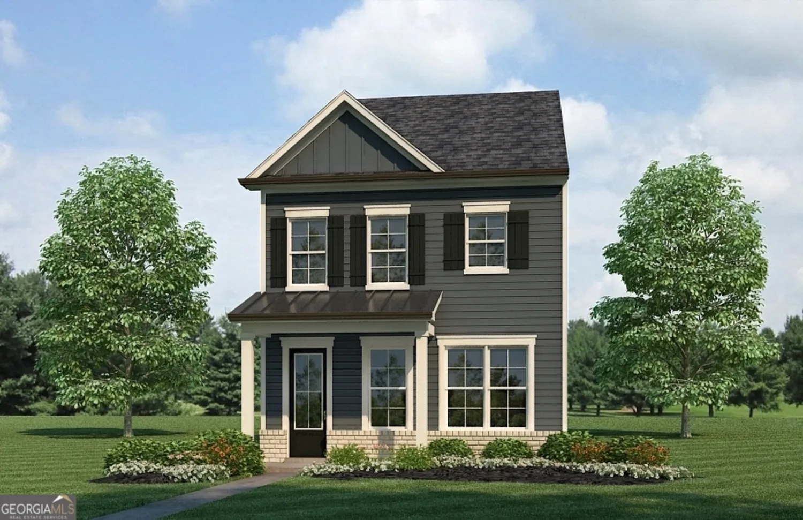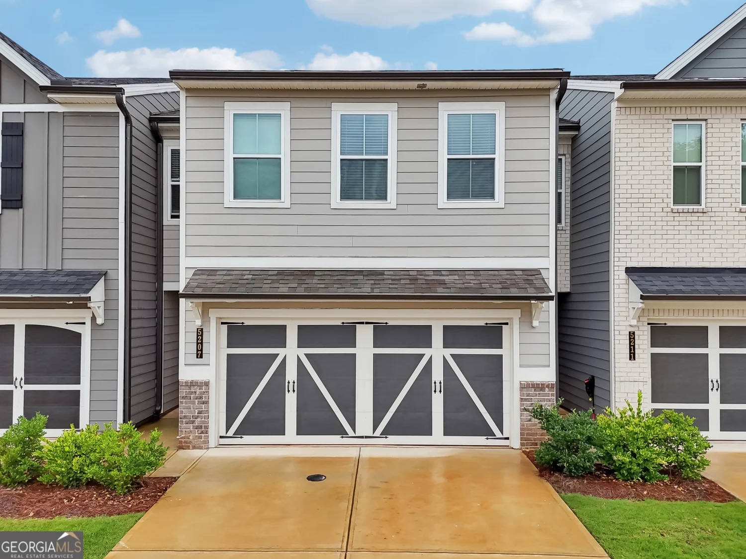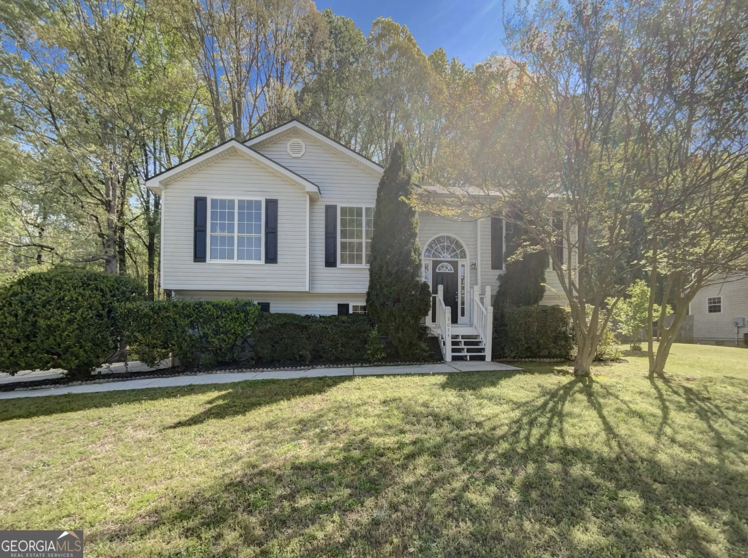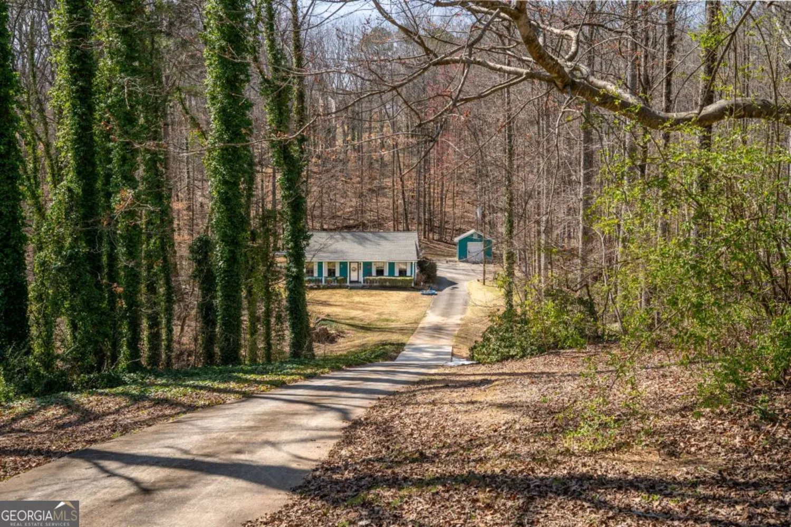5440 pleasant woods driveFlowery Branch, GA 30542
5440 pleasant woods driveFlowery Branch, GA 30542
Description
Beautiful 4 bedroom 3 bath home on unfinished basement with private wooded backyard. This pristine home boasts a brand new architectural roof, new flooring, 2 story family room, bedroom and full bath on the main, SS appliances, walk-in pantry and newly stained deck w/stairs off the kitchen. Huge Master Bedroom Retreat includes large sitting area, separate office w/french doors for privacy & a closet you've been dreaming of!!! Master Bath has upgraded lighting, double sinks, spa tub, separate shower & lots of storage. 2 add'l secondary bedrooms & a full bath upstairs across the cat walk. Garage holds two vehicles plus added space for a ride-on mower or a work shop area. Unfinished Basement is plumbed and ready for your personal design.
Property Details for 5440 Pleasant Woods Drive
- Subdivision ComplexThe Park at Chestnut Mountain
- Architectural StyleTraditional
- Num Of Parking Spaces2
- Parking FeaturesGarage
- Property AttachedNo
LISTING UPDATED:
- StatusClosed
- MLS #8427287
- Days on Site90
- Taxes$3,008.91 / year
- HOA Fees$180 / month
- MLS TypeResidential
- Year Built2005
- Lot Size0.73 Acres
- CountryHall
LISTING UPDATED:
- StatusClosed
- MLS #8427287
- Days on Site90
- Taxes$3,008.91 / year
- HOA Fees$180 / month
- MLS TypeResidential
- Year Built2005
- Lot Size0.73 Acres
- CountryHall
Building Information for 5440 Pleasant Woods Drive
- StoriesTwo
- Year Built2005
- Lot Size0.7300 Acres
Payment Calculator
Term
Interest
Home Price
Down Payment
The Payment Calculator is for illustrative purposes only. Read More
Property Information for 5440 Pleasant Woods Drive
Summary
Location and General Information
- Community Features: Sidewalks
- Directions: 985 North to Exit 12, turn Right onto Spout Springs. Drive 2.9 miles, turn Left on Union Circle. Turn Right into The Park @ Chestnut Mountain onto Rushing Creek Way, Left on Pleasant Woods Dr.
- Coordinates: 34.146454,-83.870509
School Information
- Elementary School: Spout Springs
- Middle School: C W Davis
- High School: Flowery Branch
Taxes and HOA Information
- Parcel Number: 15042 000154
- Tax Year: 2017
- Association Fee Includes: None
- Tax Lot: 5
Virtual Tour
Parking
- Open Parking: No
Interior and Exterior Features
Interior Features
- Cooling: Electric, Ceiling Fan(s), Central Air
- Heating: Electric, Central
- Appliances: Dishwasher, Microwave, Oven/Range (Combo), Refrigerator
- Basement: Full
- Flooring: Carpet
- Interior Features: Tray Ceiling(s), High Ceilings, Entrance Foyer, Walk-In Closet(s)
- Levels/Stories: Two
- Main Bedrooms: 1
- Bathrooms Total Integer: 3
- Main Full Baths: 1
- Bathrooms Total Decimal: 3
Exterior Features
- Construction Materials: Concrete
- Pool Private: No
Property
Utilities
- Sewer: Septic Tank
- Utilities: Underground Utilities, Cable Available
- Water Source: Public
Property and Assessments
- Home Warranty: Yes
- Property Condition: Resale
Green Features
- Green Energy Efficient: Thermostat
Lot Information
- Above Grade Finished Area: 2812
- Lot Features: Level
Multi Family
- Number of Units To Be Built: Square Feet
Rental
Rent Information
- Land Lease: Yes
Public Records for 5440 Pleasant Woods Drive
Tax Record
- 2017$3,008.91 ($250.74 / month)
Home Facts
- Beds4
- Baths3
- Total Finished SqFt2,812 SqFt
- Above Grade Finished2,812 SqFt
- StoriesTwo
- Lot Size0.7300 Acres
- StyleSingle Family Residence
- Year Built2005
- APN15042 000154
- CountyHall
- Fireplaces1


