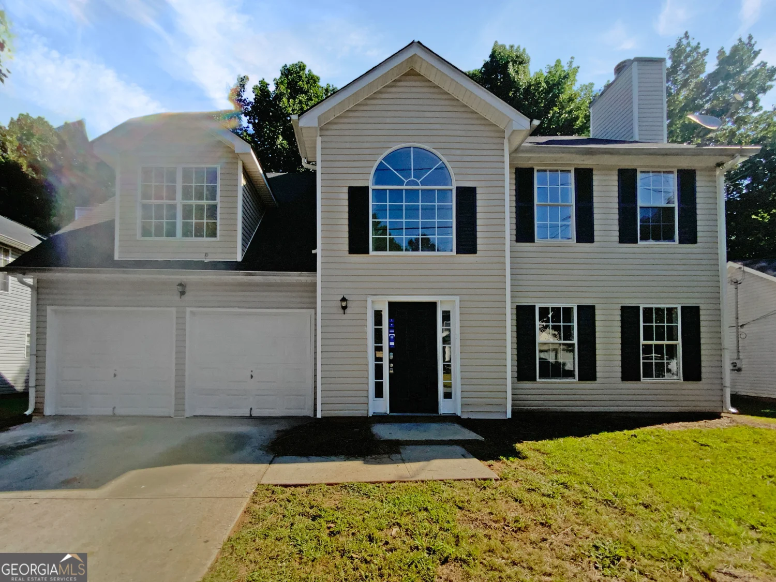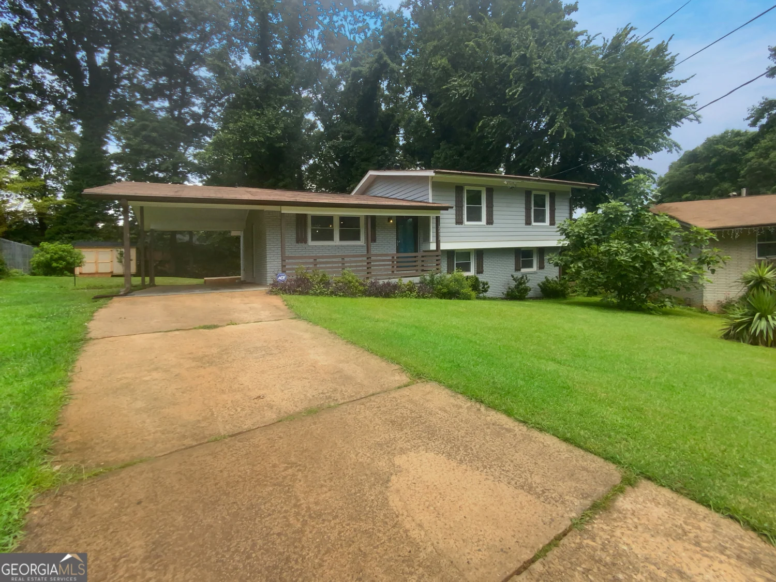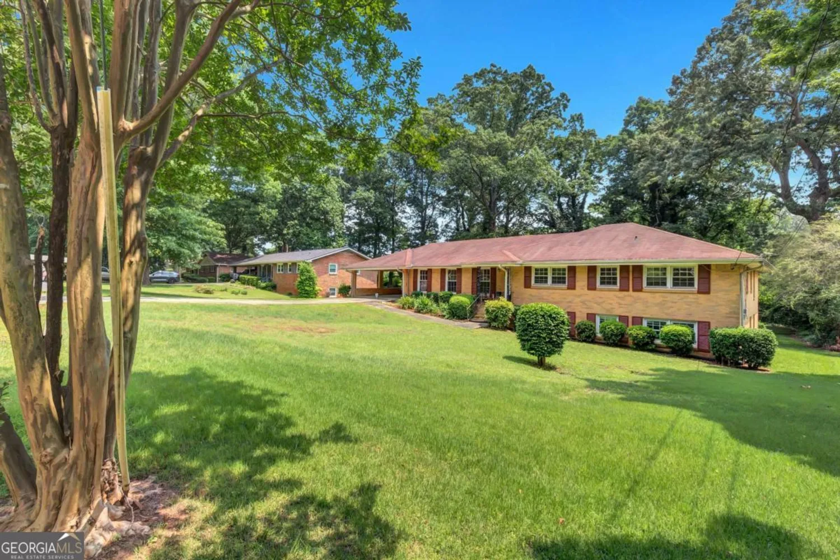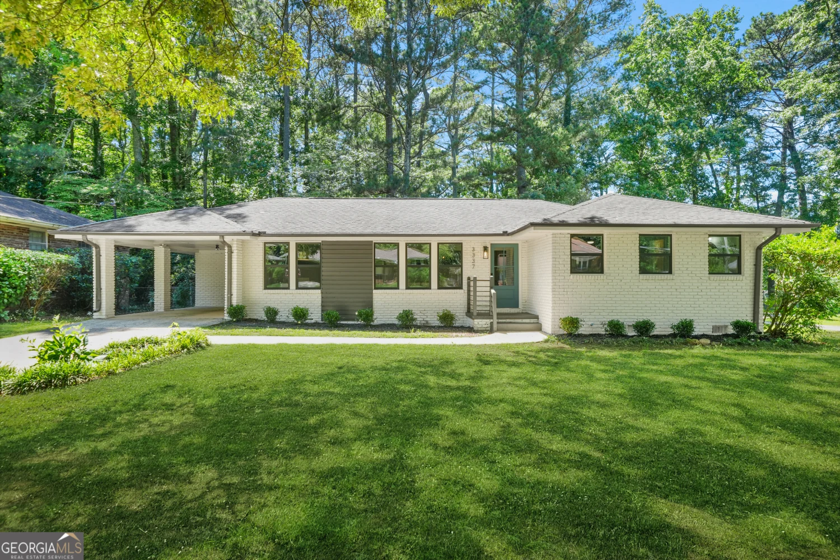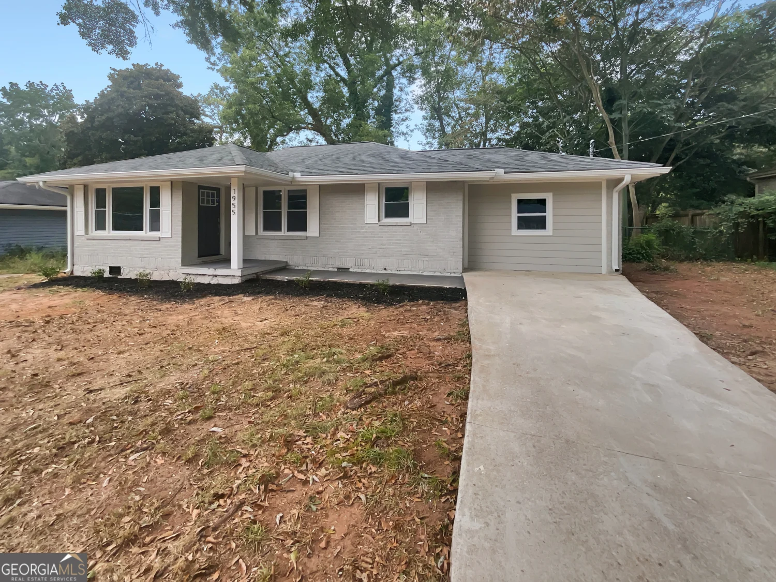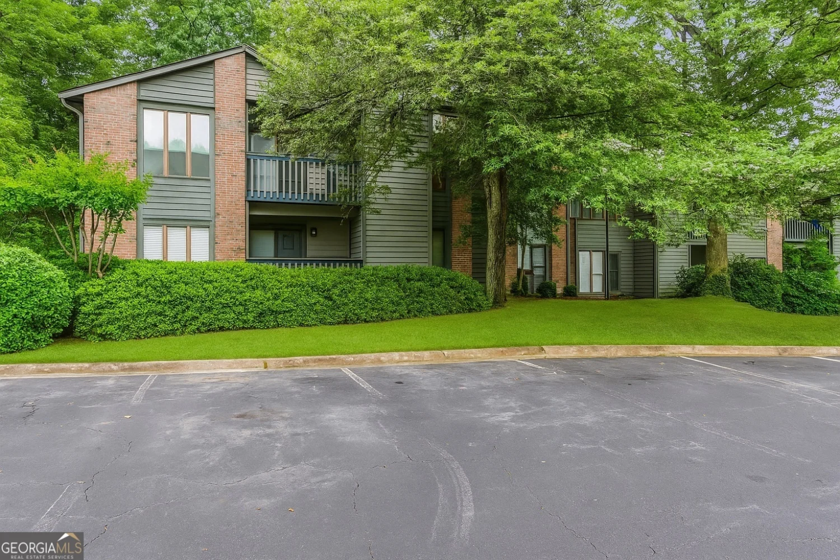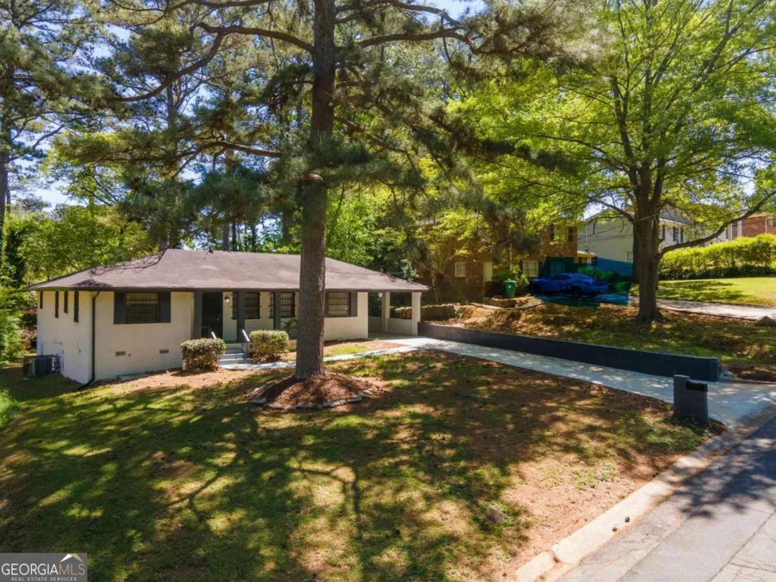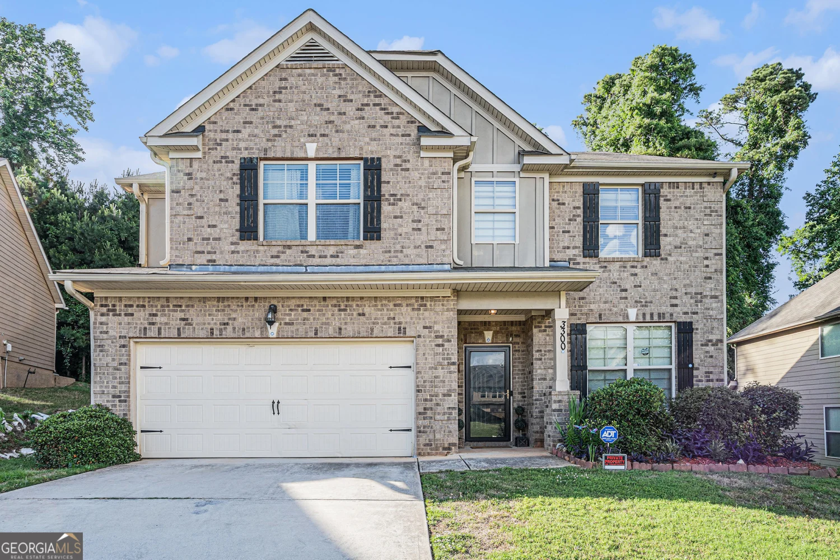2734 fairlee driveDecatur, GA 30032
2734 fairlee driveDecatur, GA 30032
Description
Fabulous Craftsman in HOT Decatur! Massive porch is gateway to light-filled interior w/gleaming hardwoods throughout. Gas log fireplace is LR focal point. Stately columns frame DR which opens onto covered deck through French doors. Kitchen is a dream w/maple cabinetry, granite countertops, SS appliances & roomy breakfast area. Upstairs are 2 ample size BR sharing Jack & Jill bath. Master retreat w/luxurious bathroom, dual vanity, whirlpool tub, separate shower, his/her closets also has it's own private deck. Unfinished, daylight basement is stubbed for another bathroom!
Property Details for 2734 Fairlee Drive
- Subdivision ComplexColumbia Acres
- Architectural StyleCraftsman, Traditional
- Num Of Parking Spaces2
- Parking FeaturesGarage Door Opener, Basement, Garage
- Property AttachedNo
LISTING UPDATED:
- StatusClosed
- MLS #8430297
- Days on Site15
- Taxes$3,922.25 / year
- MLS TypeResidential
- Year Built2007
- Lot Size0.20 Acres
- CountryDeKalb
LISTING UPDATED:
- StatusClosed
- MLS #8430297
- Days on Site15
- Taxes$3,922.25 / year
- MLS TypeResidential
- Year Built2007
- Lot Size0.20 Acres
- CountryDeKalb
Building Information for 2734 Fairlee Drive
- StoriesTwo
- Year Built2007
- Lot Size0.2000 Acres
Payment Calculator
Term
Interest
Home Price
Down Payment
The Payment Calculator is for illustrative purposes only. Read More
Property Information for 2734 Fairlee Drive
Summary
Location and General Information
- Community Features: None
- Directions: From intersection of Memorial Dr and Candler Rd head east on Memorial, turn right on Conway Rd, turn left On Fairlee Dr. 2734 is immediately on the left.
- Coordinates: 33.747312,-84.278349
School Information
- Elementary School: Peachcrest
- Middle School: Mary Mcleod Bethune
- High School: Towers
Taxes and HOA Information
- Parcel Number: 15 201 06 008
- Tax Year: 2017
- Association Fee Includes: None
Virtual Tour
Parking
- Open Parking: No
Interior and Exterior Features
Interior Features
- Cooling: Electric, Ceiling Fan(s), Central Air, Zoned, Dual
- Heating: Natural Gas, Central, Forced Air
- Appliances: Electric Water Heater, Dishwasher, Disposal, Ice Maker, Microwave, Oven/Range (Combo), Refrigerator, Stainless Steel Appliance(s)
- Basement: Bath/Stubbed, Concrete, Daylight, Interior Entry, Partial
- Fireplace Features: Gas Log
- Flooring: Carpet, Hardwood, Tile
- Interior Features: Tray Ceiling(s), Separate Shower, Walk-In Closet(s)
- Levels/Stories: Two
- Window Features: Double Pane Windows
- Total Half Baths: 1
- Bathrooms Total Integer: 3
- Bathrooms Total Decimal: 2
Exterior Features
- Construction Materials: Concrete
- Spa Features: Bath
- Pool Private: No
Property
Utilities
- Utilities: Sewer Connected
- Water Source: Public
Property and Assessments
- Home Warranty: Yes
- Property Condition: Resale
Green Features
- Green Energy Efficient: Insulation
Lot Information
- Above Grade Finished Area: 2242
- Lot Features: Private
Multi Family
- Number of Units To Be Built: Square Feet
Rental
Rent Information
- Land Lease: Yes
- Occupant Types: Vacant
Public Records for 2734 Fairlee Drive
Tax Record
- 2017$3,922.25 ($326.85 / month)
Home Facts
- Beds3
- Baths2
- Total Finished SqFt2,242 SqFt
- Above Grade Finished2,242 SqFt
- StoriesTwo
- Lot Size0.2000 Acres
- StyleSingle Family Residence
- Year Built2007
- APN15 201 06 008
- CountyDeKalb
- Fireplaces1


