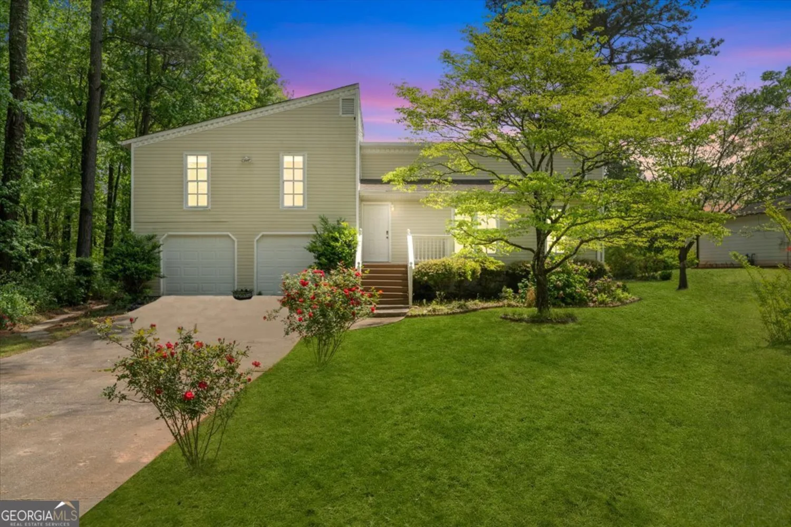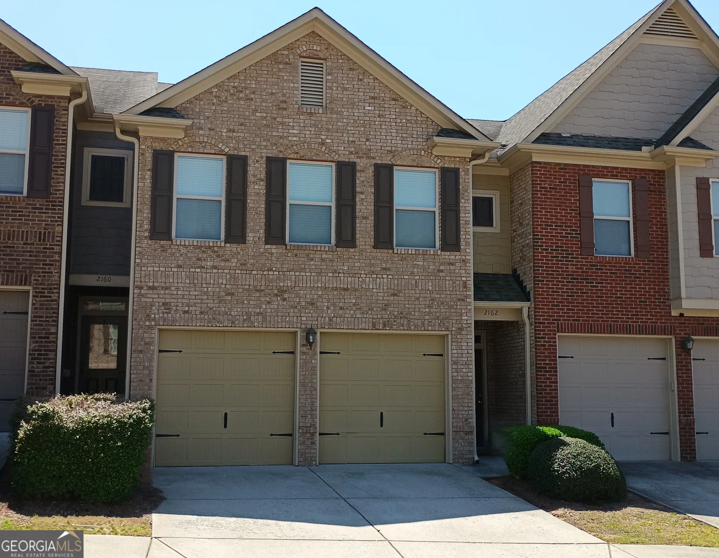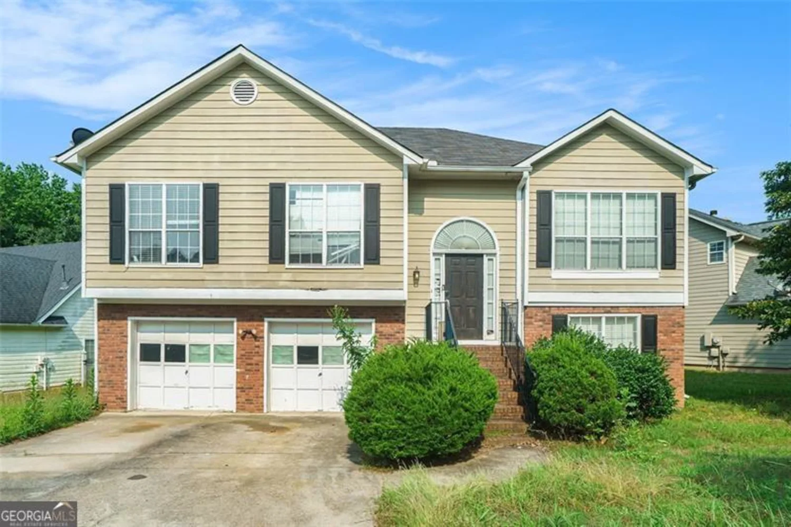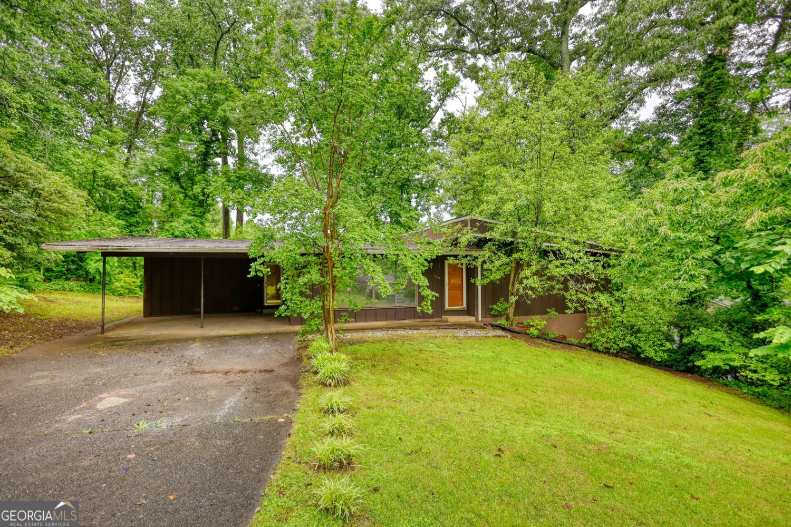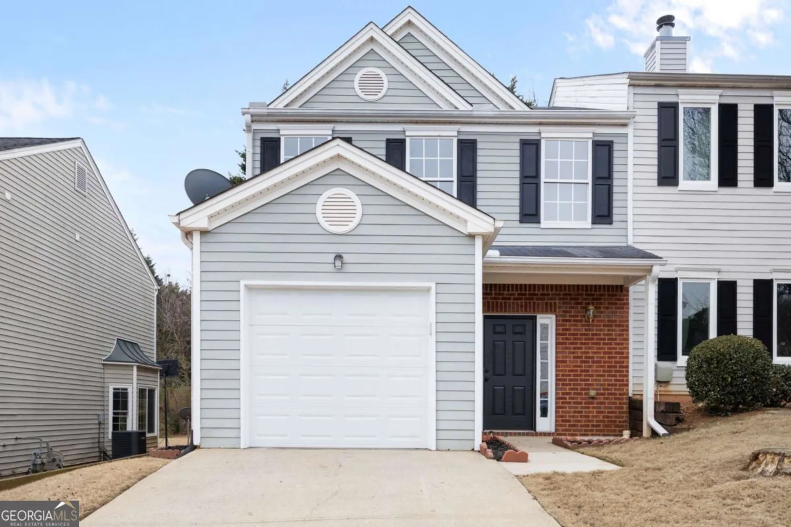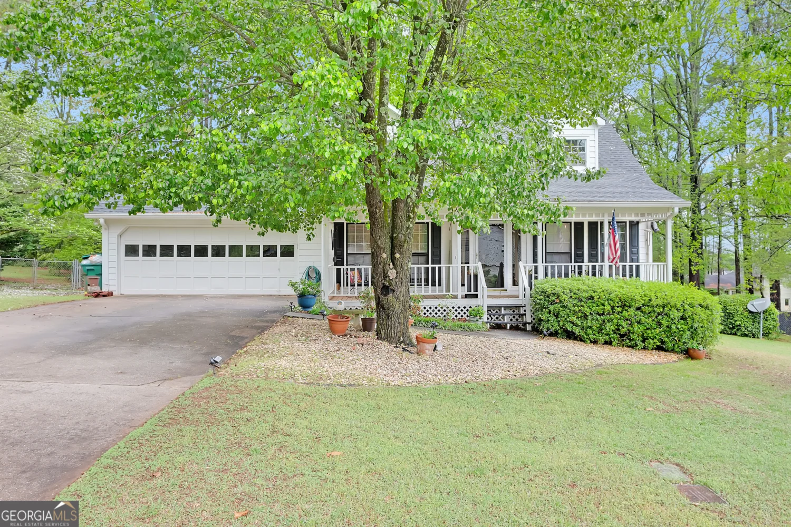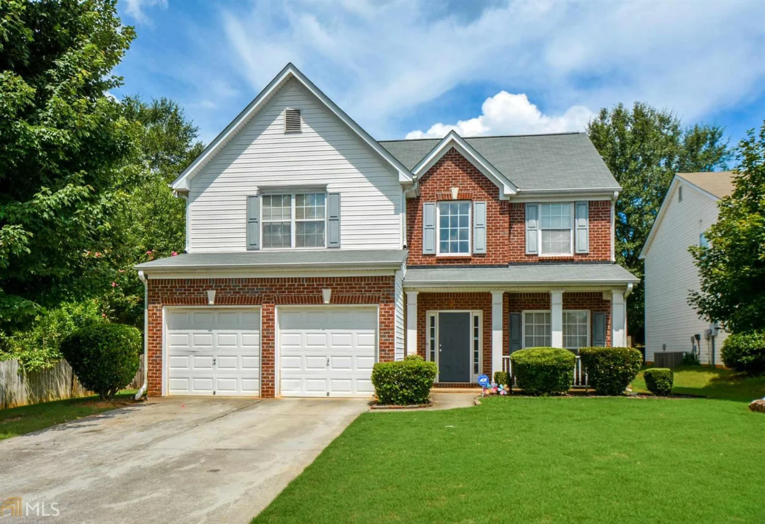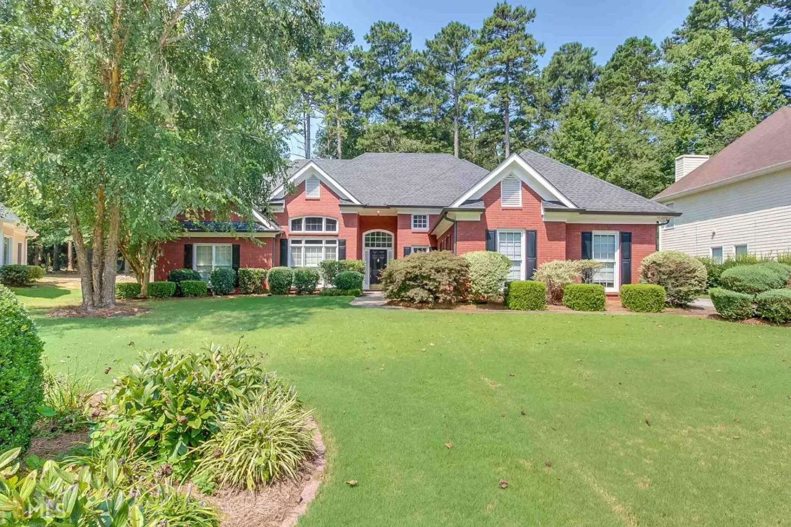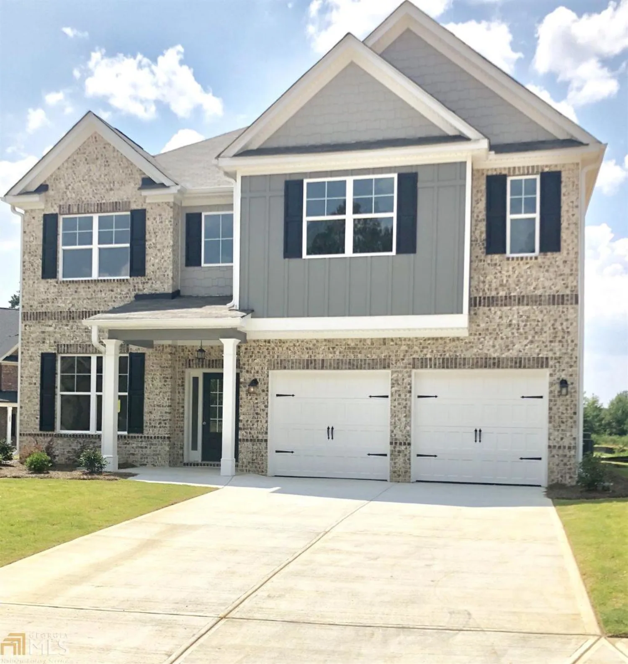1895 silverstone driveLawrenceville, GA 30045
1895 silverstone driveLawrenceville, GA 30045
Description
Fabulous Brick front 4 BR 3.5BA two-story home with FULL BASEMENT in sought-after ARCHER SCHOOL DISTRICT and in the swim/tennis community of THE FALLS AT NORTHCLIFF. Enter through the 2-story foyer with hardwoods on main level. Just off the entryway is a formal living room with oak french doors--great for an office. Large dining room with adjacent butler's pantry and half bath. Large kitchen with maple cabinets and breakfast island. Master suite has trey ceiling, jetted tub, separate shower, double vanity. The basement has high, flat ceilings and a full bath. Deck overlooks wooded back yard.
Property Details for 1895 Silverstone Drive
- Subdivision ComplexThe Falls at Northcliff
- Architectural StyleBrick Front, Traditional
- Num Of Parking Spaces2
- Parking FeaturesAttached, Garage
- Property AttachedNo
LISTING UPDATED:
- StatusClosed
- MLS #8434225
- Days on Site93
- Taxes$3,638.71 / year
- MLS TypeResidential
- Year Built2001
- Lot Size0.40 Acres
- CountryGwinnett
LISTING UPDATED:
- StatusClosed
- MLS #8434225
- Days on Site93
- Taxes$3,638.71 / year
- MLS TypeResidential
- Year Built2001
- Lot Size0.40 Acres
- CountryGwinnett
Building Information for 1895 Silverstone Drive
- StoriesTwo
- Year Built2001
- Lot Size0.4000 Acres
Payment Calculator
Term
Interest
Home Price
Down Payment
The Payment Calculator is for illustrative purposes only. Read More
Property Information for 1895 Silverstone Drive
Summary
Location and General Information
- Community Features: Pool, Swim Team, Tennis Court(s), Tennis Team
- Directions: I-85N to east on Hwy 316, right on Sugarloaf Pkwy, left on Hwy 20, left on Simonton Rd, right on New Hope Rd, left on Hiram Davis, left on Spruce Creek, right on Spruce Creek Lane, left on Copper Leaf Trail, Right on Autumn Blaze Ln, left on Laurel Blossom
- Coordinates: 33.941276,-83.942806
School Information
- Elementary School: Lovin
- Middle School: Mcconnell
- High School: Archer
Taxes and HOA Information
- Parcel Number: R5203 156
- Tax Year: 2017
- Association Fee Includes: Management Fee, Swimming, Tennis
- Tax Lot: 91
Virtual Tour
Parking
- Open Parking: No
Interior and Exterior Features
Interior Features
- Cooling: Electric, Ceiling Fan(s), Central Air
- Heating: Natural Gas, Central, Forced Air
- Appliances: Gas Water Heater, Dishwasher, Disposal, Ice Maker, Oven/Range (Combo)
- Basement: Bath Finished, Concrete, Daylight, Interior Entry, Exterior Entry, Full
- Fireplace Features: Family Room
- Flooring: Carpet, Hardwood, Tile
- Interior Features: Bookcases, Tray Ceiling(s), Double Vanity, Entrance Foyer, Soaking Tub, Separate Shower, Tile Bath, Walk-In Closet(s)
- Levels/Stories: Two
- Window Features: Double Pane Windows
- Kitchen Features: Breakfast Bar
- Total Half Baths: 1
- Bathrooms Total Integer: 4
- Bathrooms Total Decimal: 3
Exterior Features
- Construction Materials: Concrete
- Roof Type: Composition
- Laundry Features: Upper Level
- Pool Private: No
Property
Utilities
- Utilities: Cable Available, Sewer Connected
- Water Source: Public
Property and Assessments
- Home Warranty: Yes
- Property Condition: Resale
Green Features
- Green Energy Efficient: Insulation
Lot Information
- Above Grade Finished Area: 2542
- Lot Features: Sloped
Multi Family
- Number of Units To Be Built: Square Feet
Rental
Rent Information
- Land Lease: Yes
Public Records for 1895 Silverstone Drive
Tax Record
- 2017$3,638.71 ($303.23 / month)
Home Facts
- Beds4
- Baths3
- Total Finished SqFt2,811 SqFt
- Above Grade Finished2,542 SqFt
- Below Grade Finished269 SqFt
- StoriesTwo
- Lot Size0.4000 Acres
- StyleSingle Family Residence
- Year Built2001
- APNR5203 156
- CountyGwinnett
- Fireplaces1


