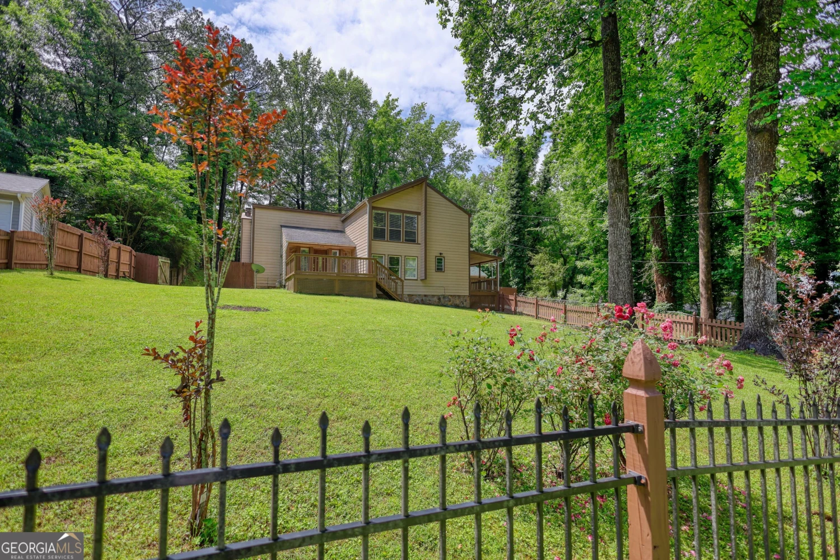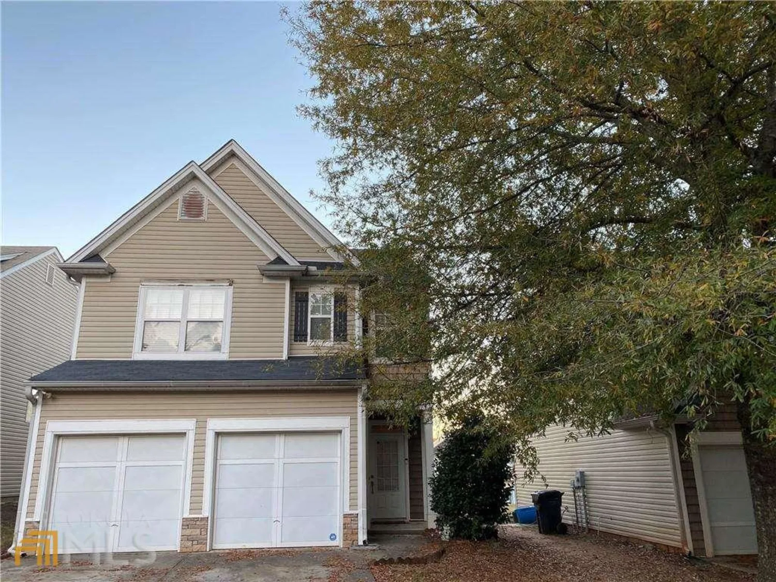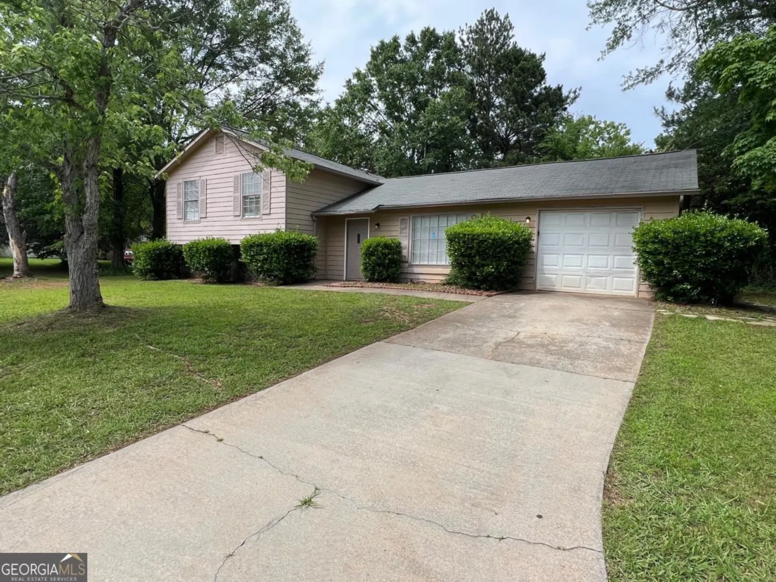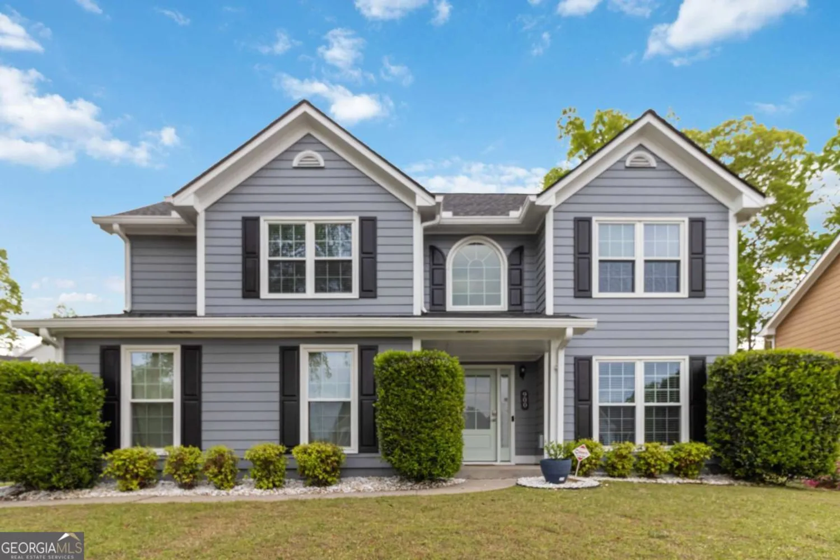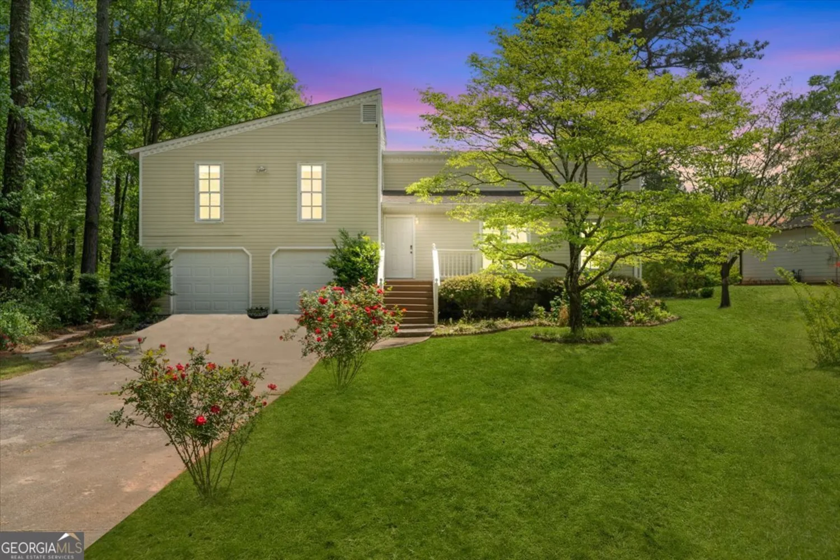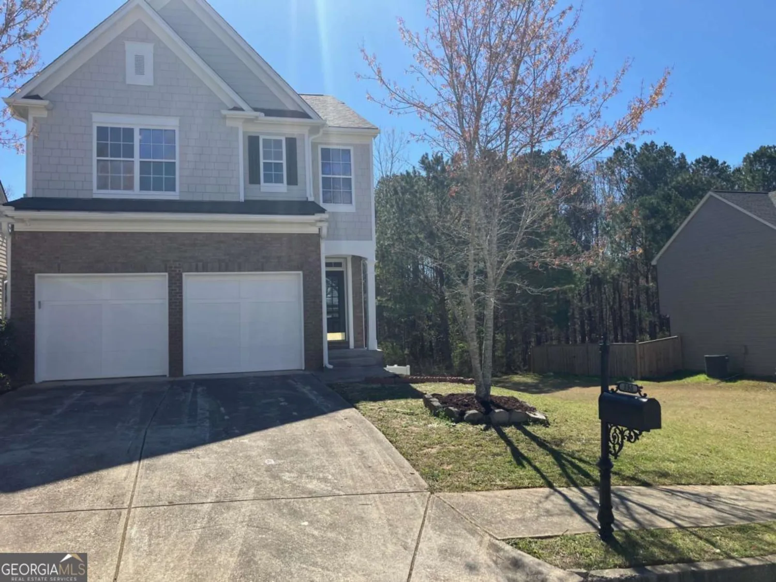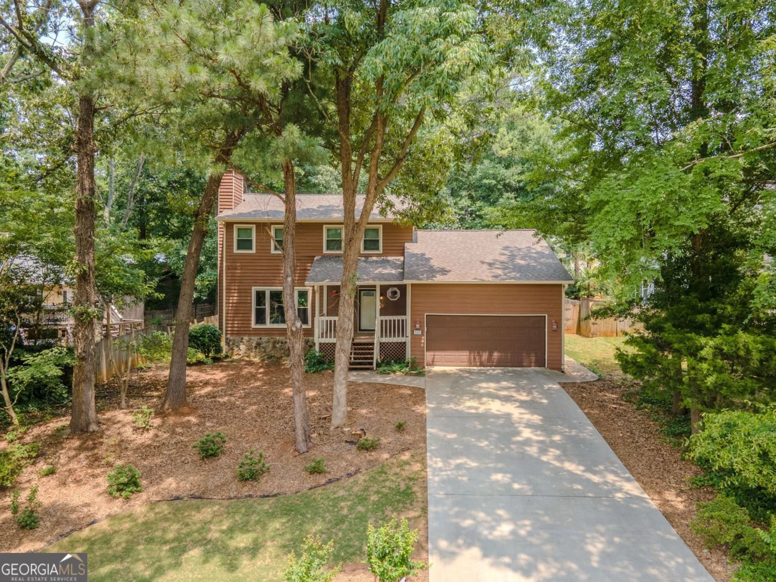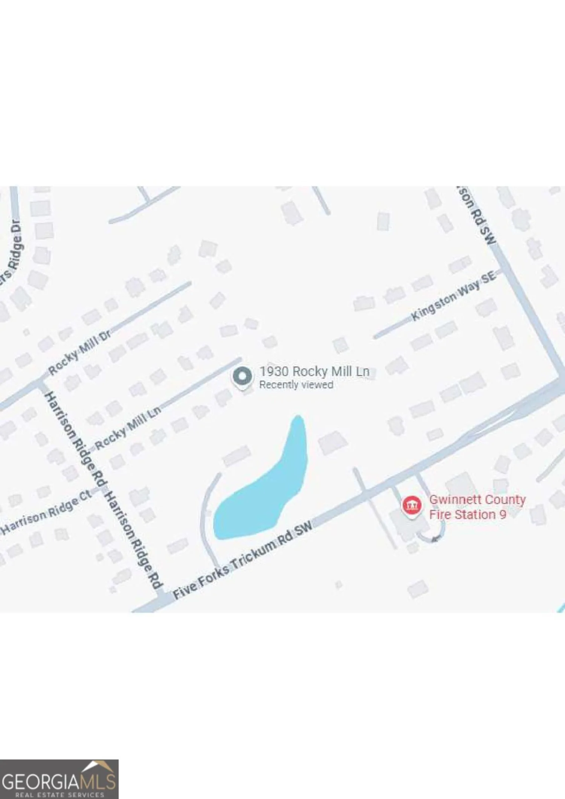1627 weatherbrook circle 18Lawrenceville, GA 30043
1627 weatherbrook circle 18Lawrenceville, GA 30043
Description
The Dalton is a well-designed plan that boasts an inviting two-story foyer with a separate dining room. The kitchen features hardwood floors, stainless steel appliances, granite countertops, 42" cabinets, and an island that overlooks the spacious family room with cozy fireplace. Upstairs is an amazing owner's bedroom and owner's bathroom that exhibits double vanity, relaxing garden tub, separate shower with tiled bench seat, and walk-in closets. There is an additional three bedrooms upstairs. Enjoy the fresh air outdoors in the level backyard.
Property Details for 1627 Weatherbrook Circle 18
- Subdivision ComplexHeritage Pointe
- Architectural StyleBrick Front, Traditional
- Num Of Parking Spaces2
- Parking FeaturesAttached, Garage
- Property AttachedNo
LISTING UPDATED:
- StatusClosed
- MLS #8436867
- Days on Site95
- Taxes$307.63 / year
- HOA Fees$400 / month
- MLS TypeResidential
- Year Built2018
- Lot Size0.19 Acres
- CountryGwinnett
LISTING UPDATED:
- StatusClosed
- MLS #8436867
- Days on Site95
- Taxes$307.63 / year
- HOA Fees$400 / month
- MLS TypeResidential
- Year Built2018
- Lot Size0.19 Acres
- CountryGwinnett
Building Information for 1627 Weatherbrook Circle 18
- StoriesTwo
- Year Built2018
- Lot Size0.1900 Acres
Payment Calculator
Term
Interest
Home Price
Down Payment
The Payment Calculator is for illustrative purposes only. Read More
Property Information for 1627 Weatherbrook Circle 18
Summary
Location and General Information
- Community Features: Sidewalks, Street Lights
- Directions: I-85 to Hwy 316 East. Turn left on Cedars Road. Heritage Pointe is approximately one mile on the left.
- Coordinates: 33.9964464,-83.9533046
School Information
- Elementary School: Dyer
- Middle School: Twin Rivers
- High School: Mountain View
Taxes and HOA Information
- Parcel Number: R7015 154
- Tax Year: 2017
- Association Fee Includes: Insurance, Management Fee, Reserve Fund
Virtual Tour
Parking
- Open Parking: No
Interior and Exterior Features
Interior Features
- Cooling: Electric, Central Air
- Heating: Electric, Central, Forced Air
- Appliances: Electric Water Heater, Dishwasher, Disposal, Microwave, Oven/Range (Combo)
- Basement: None
- Flooring: Carpet, Hardwood, Laminate, Tile
- Interior Features: Tray Ceiling(s), High Ceilings, Double Vanity, Entrance Foyer, Separate Shower, Walk-In Closet(s)
- Levels/Stories: Two
- Foundation: Slab
- Total Half Baths: 1
- Bathrooms Total Integer: 4
- Bathrooms Total Decimal: 3
Exterior Features
- Construction Materials: Concrete
- Pool Private: No
Property
Utilities
- Sewer: Public Sewer
- Utilities: Underground Utilities, Cable Available
- Water Source: Public
Property and Assessments
- Home Warranty: Yes
- Property Condition: New Construction
Green Features
- Green Energy Efficient: Insulation, Thermostat
Lot Information
- Above Grade Finished Area: 2525
- Lot Features: Level
Multi Family
- # Of Units In Community: 18
- Number of Units To Be Built: Square Feet
Rental
Rent Information
- Land Lease: Yes
Public Records for 1627 Weatherbrook Circle 18
Tax Record
- 2017$307.63 ($25.64 / month)
Home Facts
- Beds4
- Baths3
- Total Finished SqFt2,525 SqFt
- Above Grade Finished2,525 SqFt
- StoriesTwo
- Lot Size0.1900 Acres
- StyleSingle Family Residence
- Year Built2018
- APNR7015 154
- CountyGwinnett
- Fireplaces1


