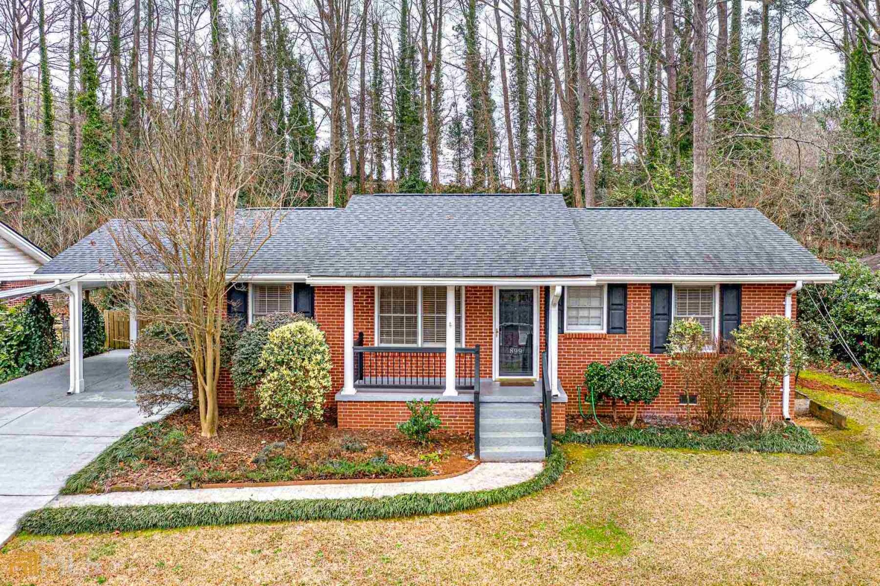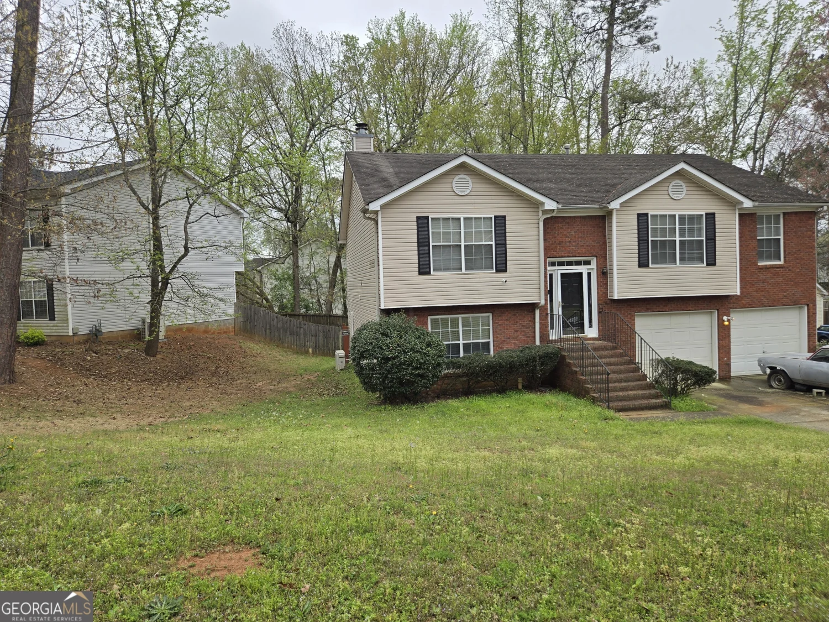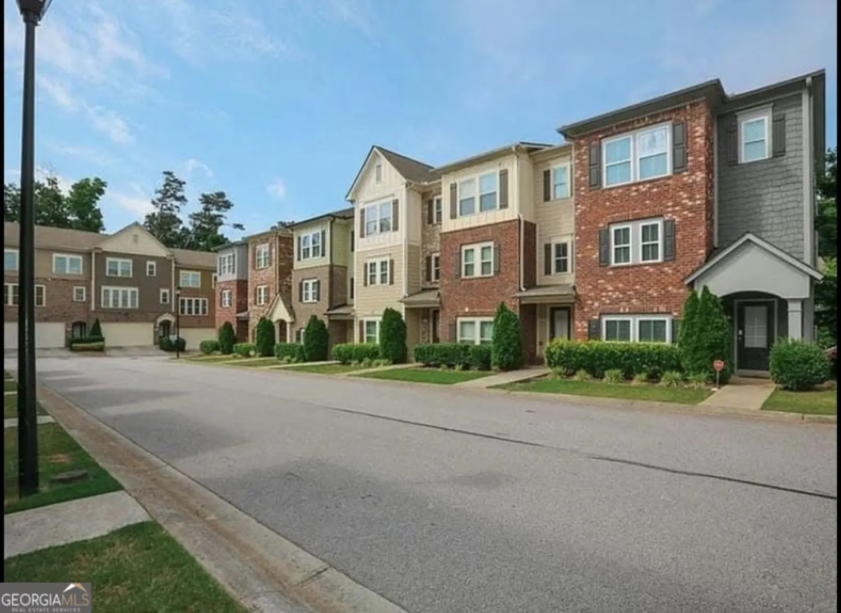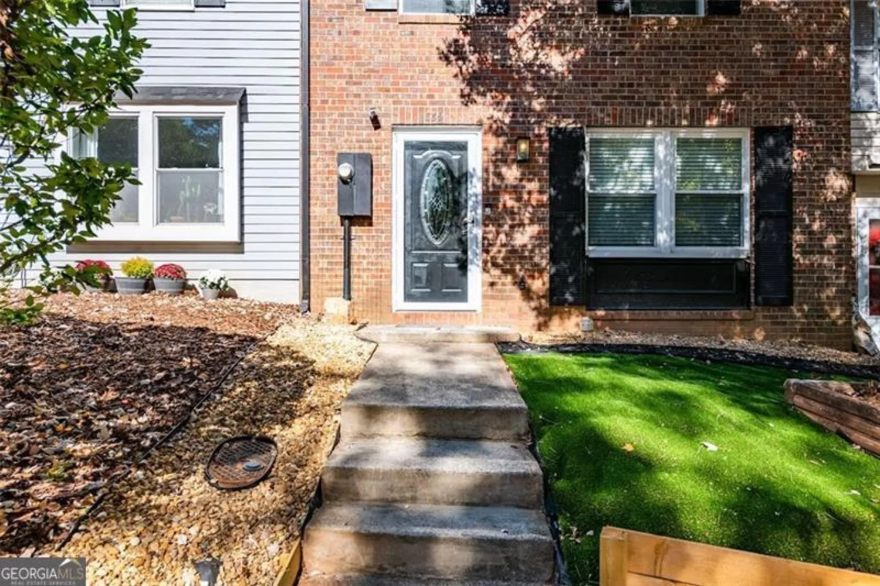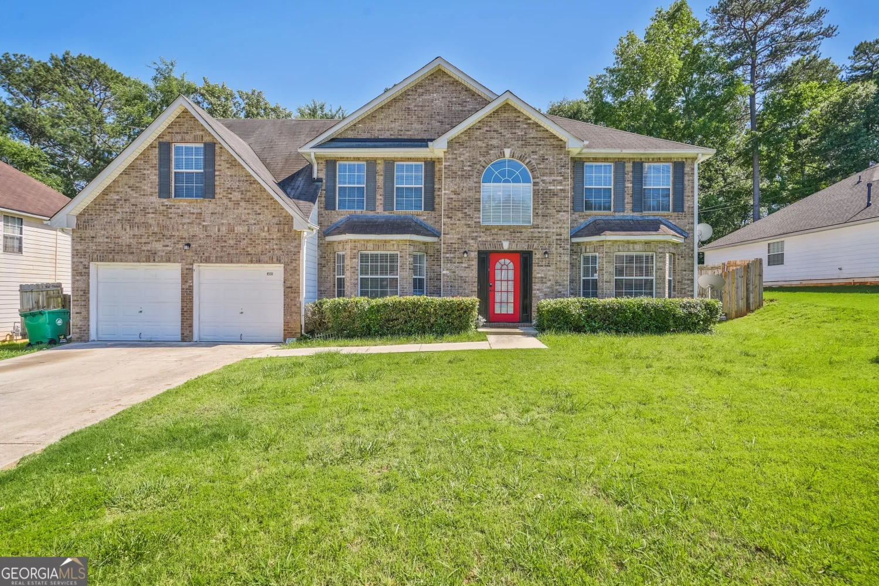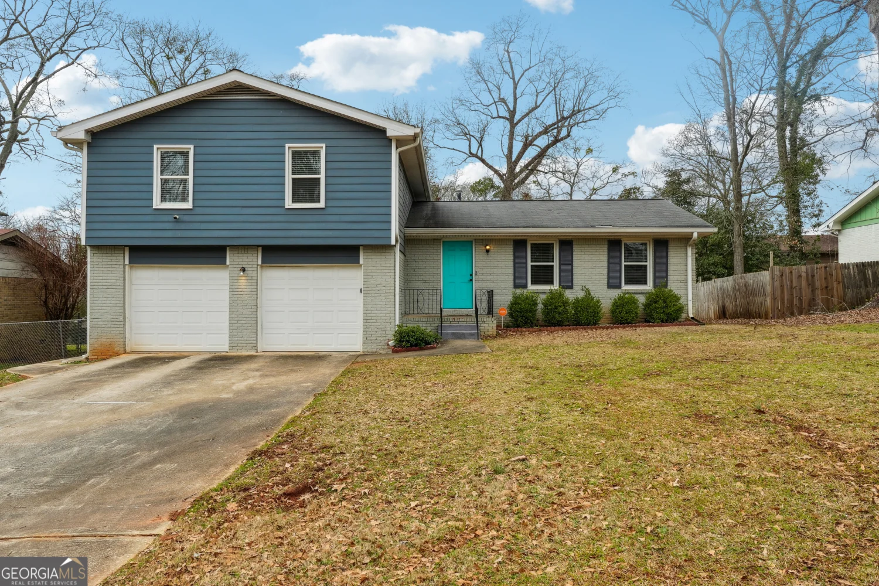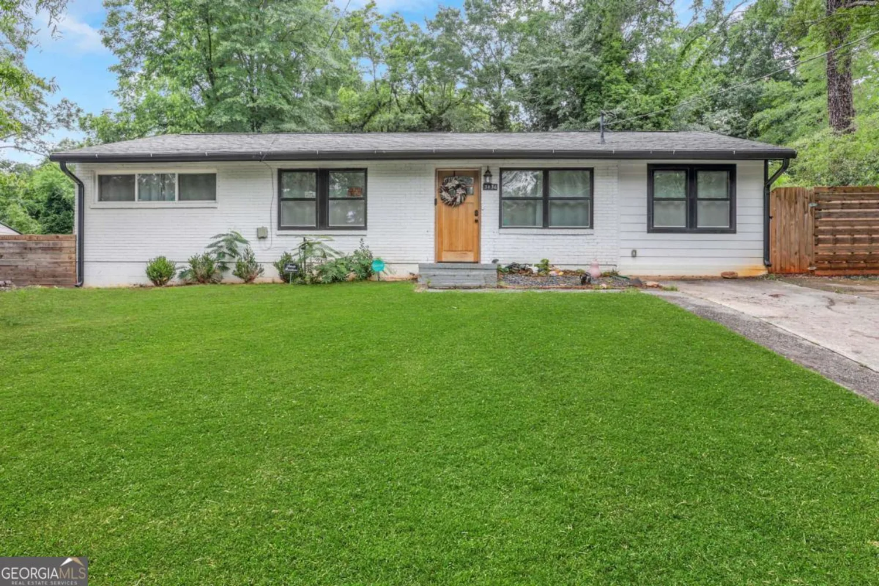1529 richard stokes driveDecatur, GA 30033
1529 richard stokes driveDecatur, GA 30033
Description
Private retreat in Oak Grove - unparalleled space. Main floor offers soaring ceilings and beautiful natural light with a formal dining room, office, oversized living room and kitchen with breakfast room - all with hardwood floors. Massive master retreat upstairs with sitting room, 3 additional bedrooms & 2 bathrooms, plus laundry. Full, finished daylight basement, with media room/den, additional bedroom and full bathroom. Oversized 3 car garage, abundant yard and screen porch too! Sought after schools, convenient to Emory, CDC and Midtown. Available for 6 month lease +
Property Details for 1529 Richard Stokes Drive
- Subdivision ComplexOak Grove
- Architectural StyleBrick 4 Side, Traditional
- Parking FeaturesAttached, Garage
- Property AttachedNo
LISTING UPDATED:
- StatusWithdrawn
- MLS #8436248
- Days on Site35
- MLS TypeResidential Lease
- Year Built1998
- CountryDeKalb
LISTING UPDATED:
- StatusWithdrawn
- MLS #8436248
- Days on Site35
- MLS TypeResidential Lease
- Year Built1998
- CountryDeKalb
Building Information for 1529 Richard Stokes Drive
- StoriesThree Or More
- Year Built1998
- Lot Size0.0000 Acres
Payment Calculator
Term
Interest
Home Price
Down Payment
The Payment Calculator is for illustrative purposes only. Read More
Property Information for 1529 Richard Stokes Drive
Summary
Location and General Information
- Community Features: Sidewalks, Walk To Schools
- Directions: I-85 North to Right on Clairmont Road via Exit 91. Left onto Lavista Road, right on to Richard Stokes Drive. Driveway will be on your left.
- Coordinates: 33.824528,-84.281304
School Information
- Elementary School: Oak Grove
- Middle School: Henderson
- High School: Lakeside
Taxes and HOA Information
- Parcel Number: 18 148 02 061
- Association Fee Includes: None
Virtual Tour
Parking
- Open Parking: No
Interior and Exterior Features
Interior Features
- Cooling: Electric, Central Air
- Heating: Other
- Appliances: Dryer, Washer, Dishwasher, Double Oven, Microwave, Refrigerator
- Basement: Boat Door, Daylight, Interior Entry, Exterior Entry, Finished, Full
- Fireplace Features: Family Room
- Flooring: Hardwood
- Interior Features: Tray Ceiling(s), Entrance Foyer, Separate Shower, Walk-In Closet(s), In-Law Floorplan, Split Bedroom Plan
- Levels/Stories: Three Or More
- Kitchen Features: Breakfast Area, Breakfast Bar, Kitchen Island, Walk-in Pantry
- Total Half Baths: 1
- Bathrooms Total Integer: 5
- Bathrooms Total Decimal: 4
Exterior Features
- Fencing: Fenced
- Patio And Porch Features: Porch, Screened
- Roof Type: Composition
- Laundry Features: Upper Level
- Pool Private: No
Property
Utilities
- Sewer: Septic Tank
- Utilities: Cable Available
- Water Source: Public
Property and Assessments
- Home Warranty: No
- Property Condition: Resale
Green Features
Lot Information
- Above Grade Finished Area: 4622
- Lot Features: Level, Private
Multi Family
- Number of Units To Be Built: Square Feet
Rental
Rent Information
- Land Lease: No
Public Records for 1529 Richard Stokes Drive
Home Facts
- Beds5
- Baths4
- Total Finished SqFt4,622 SqFt
- Above Grade Finished4,622 SqFt
- StoriesThree Or More
- Lot Size0.0000 Acres
- StyleSingle Family Residence
- Year Built1998
- APN18 148 02 061
- CountyDeKalb
- Fireplaces1


