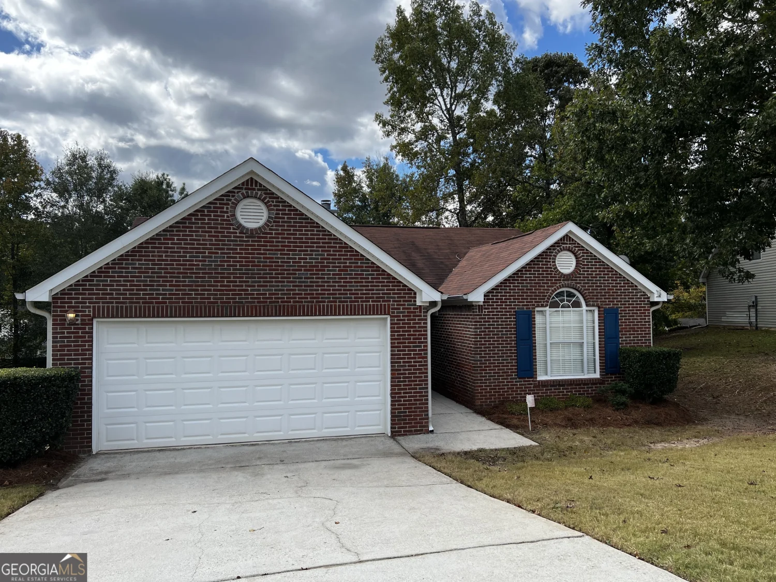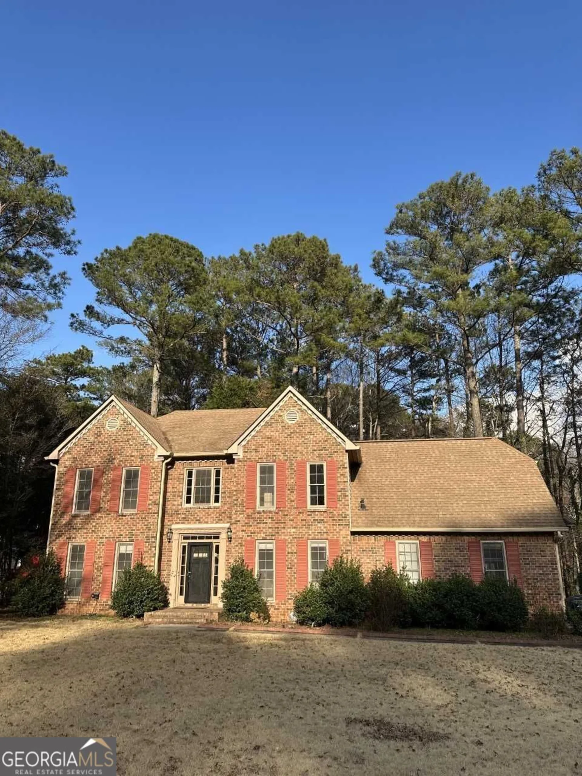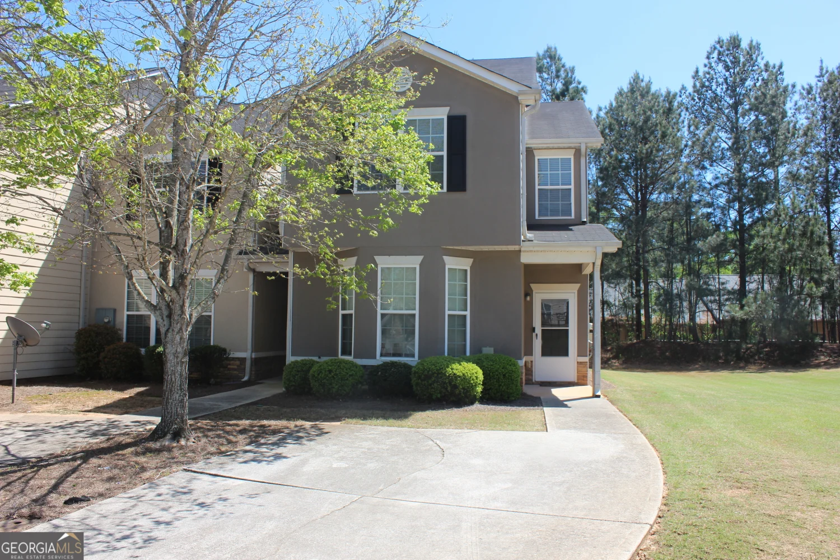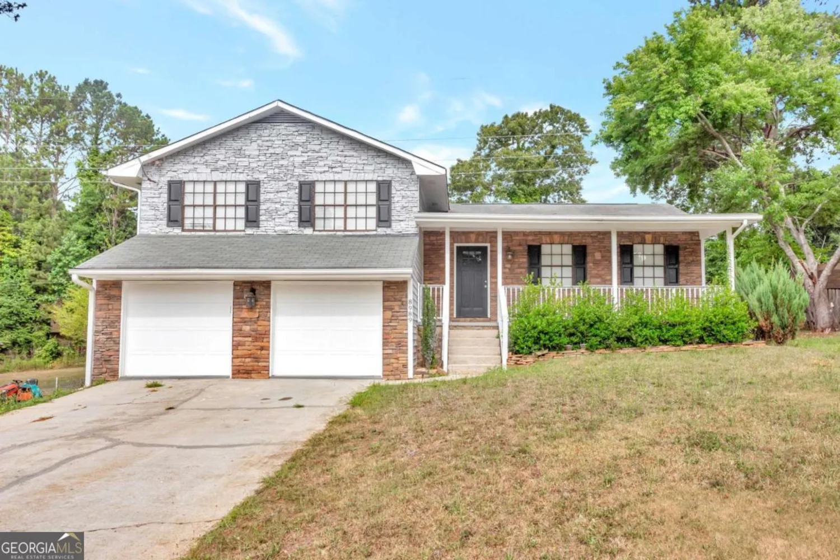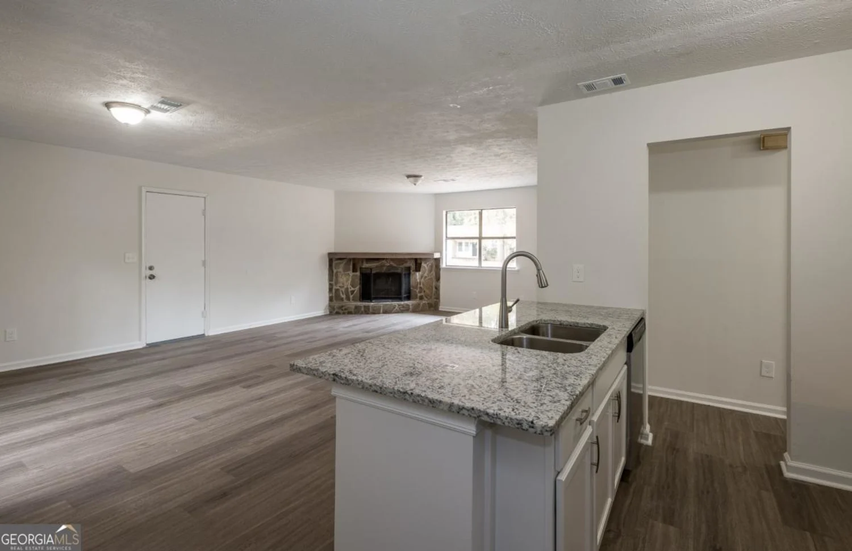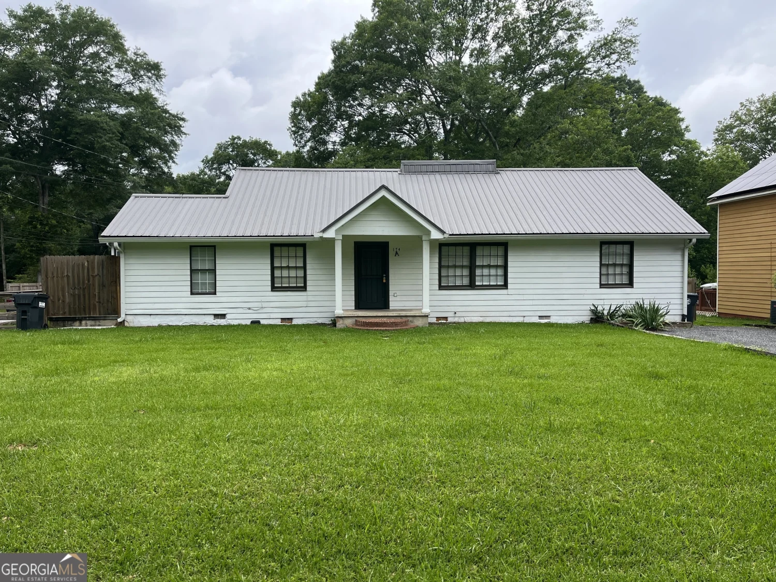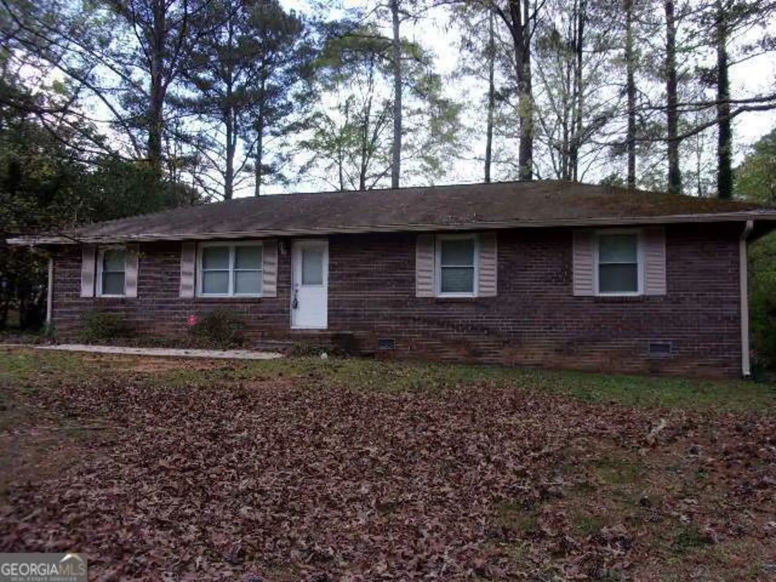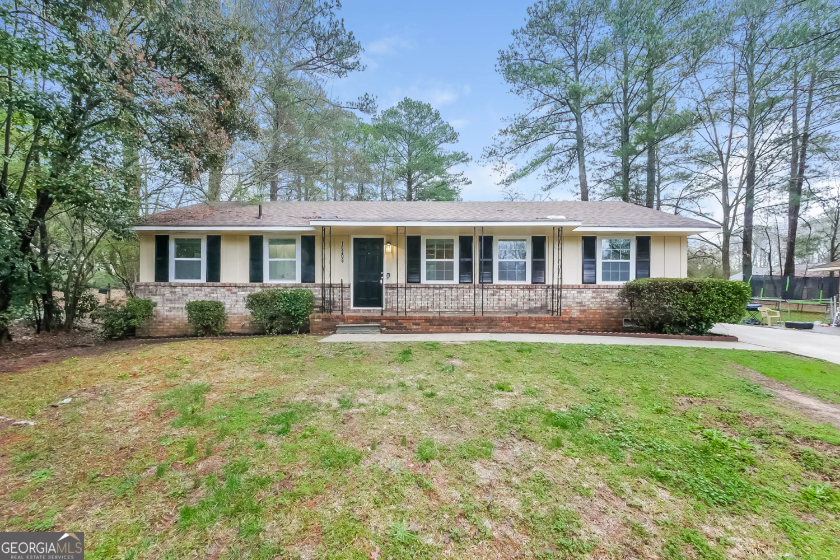536 dahlia driveJonesboro, GA 30238
536 dahlia driveJonesboro, GA 30238
Description
Amazing two-story brick front home with two car garage features an open Kitchen with Stainless Steel Appliances, Amazing Island & Breakfast Room overlooking Family Room with a Fireplace. Main level also features beautiful hardwood flooring throughout with a very open floor plan, half bath & two story foyer. The upstairs level boasts secondary Bedrooms with lots of closet space, Laundry Room & Large Owner's Suite featuring a Sitting Area & Private Owner's Spa including His & Hers Walk-In Closet. This lightly lived in home will not disappoint. Schedule your showing today.
Property Details for 536 Dahlia Drive
- Subdivision ComplexMundys Overlook
- Architectural StyleBrick Front, Brick/Frame, Traditional
- Num Of Parking Spaces2
- Parking FeaturesAttached, Garage Door Opener, Garage, Kitchen Level
- Property AttachedNo
- Waterfront FeaturesNo Dock Or Boathouse
LISTING UPDATED:
- StatusClosed
- MLS #8447675
- Days on Site36
- MLS TypeResidential Lease
- Year Built2014
- Lot Size0.50 Acres
- CountryClayton
LISTING UPDATED:
- StatusClosed
- MLS #8447675
- Days on Site36
- MLS TypeResidential Lease
- Year Built2014
- Lot Size0.50 Acres
- CountryClayton
Building Information for 536 Dahlia Drive
- StoriesTwo
- Year Built2014
- Lot Size0.5000 Acres
Payment Calculator
Term
Interest
Home Price
Down Payment
The Payment Calculator is for illustrative purposes only. Read More
Property Information for 536 Dahlia Drive
Summary
Location and General Information
- Community Features: Playground, Sidewalks, Street Lights
- Directions: From Atlanta: Take I-75 South to Exit#235 and merge Right onto Tara Blvd. Travel approx. 4.9 miles and turn right at Quick Trip onto GA-54 Fayetteville Road. The Community is 1.4 miles down on the Left on Hideaway Drive.
- Coordinates: 33.499629,-84.374209
School Information
- Elementary School: Brown
- Middle School: Mundys Mill
- High School: Mundys Mill
Taxes and HOA Information
- Parcel Number: 05211B B011
- Association Fee Includes: None
- Tax Lot: 0
Virtual Tour
Parking
- Open Parking: No
Interior and Exterior Features
Interior Features
- Cooling: Electric, Ceiling Fan(s), Central Air, Zoned, Dual
- Heating: Natural Gas, Central, Forced Air
- Appliances: Gas Water Heater, Dryer, Washer, Dishwasher, Disposal, Microwave, Oven/Range (Combo), Refrigerator, Stainless Steel Appliance(s)
- Basement: None
- Fireplace Features: Family Room, Gas Starter, Gas Log
- Flooring: Carpet, Hardwood, Laminate
- Interior Features: Tray Ceiling(s), High Ceilings, Double Vanity, Entrance Foyer, Soaking Tub, Separate Shower, Walk-In Closet(s), Roommate Plan
- Levels/Stories: Two
- Window Features: Double Pane Windows
- Kitchen Features: Breakfast Room, Kitchen Island, Pantry, Solid Surface Counters
- Foundation: Slab
- Total Half Baths: 1
- Bathrooms Total Integer: 3
- Bathrooms Total Decimal: 2
Exterior Features
- Patio And Porch Features: Deck, Patio
- Roof Type: Composition
- Security Features: Open Access
- Laundry Features: In Hall, Upper Level
- Pool Private: No
Property
Utilities
- Utilities: Underground Utilities, Cable Available, Sewer Connected
- Water Source: Public
Property and Assessments
- Home Warranty: No
- Property Condition: New Construction
Green Features
- Green Energy Efficient: Thermostat
Lot Information
- Above Grade Finished Area: 3082
- Lot Features: Level
- Waterfront Footage: No Dock Or Boathouse
Multi Family
- Number of Units To Be Built: Square Feet
Rental
Rent Information
- Land Lease: No
Public Records for 536 Dahlia Drive
Home Facts
- Beds4
- Baths2
- Total Finished SqFt3,082 SqFt
- Above Grade Finished3,082 SqFt
- StoriesTwo
- Lot Size0.5000 Acres
- StyleSingle Family Residence
- Year Built2014
- APN05211B B011
- CountyClayton
- Fireplaces1


