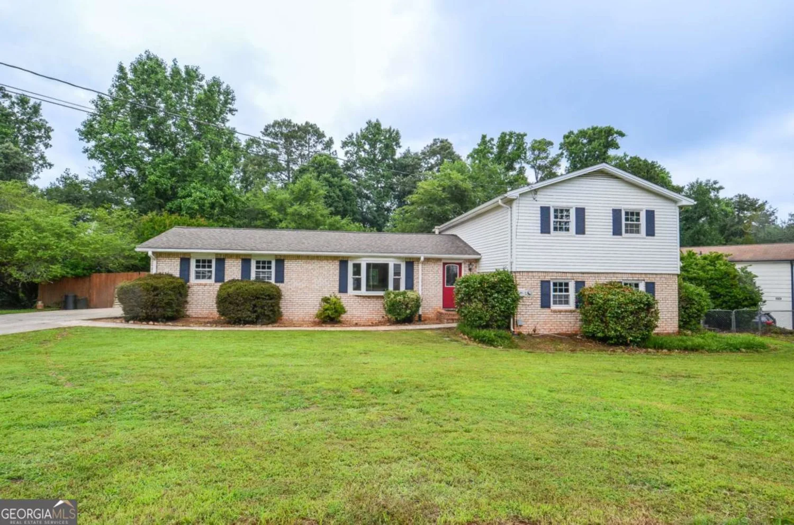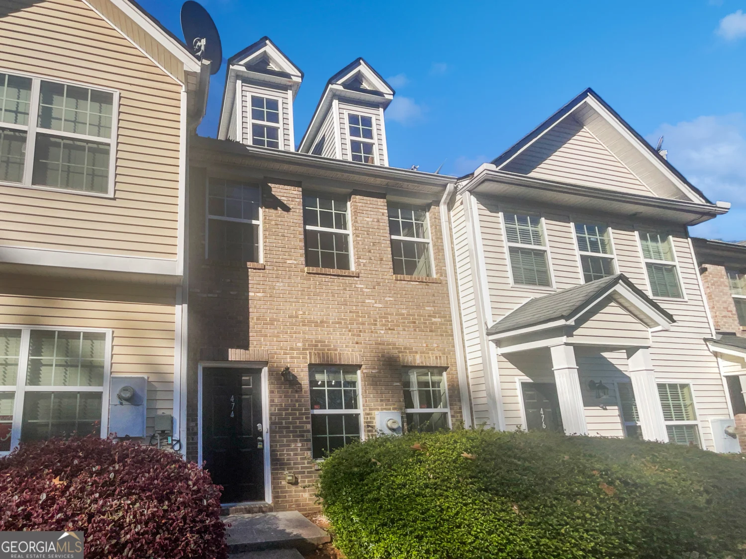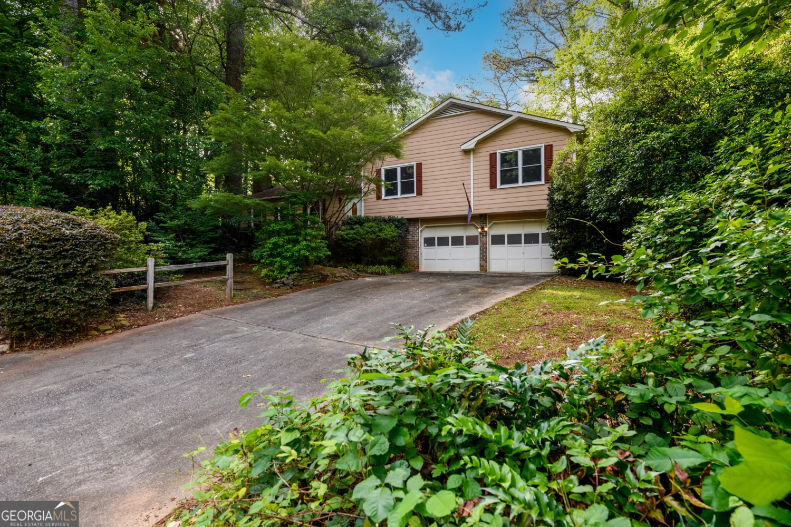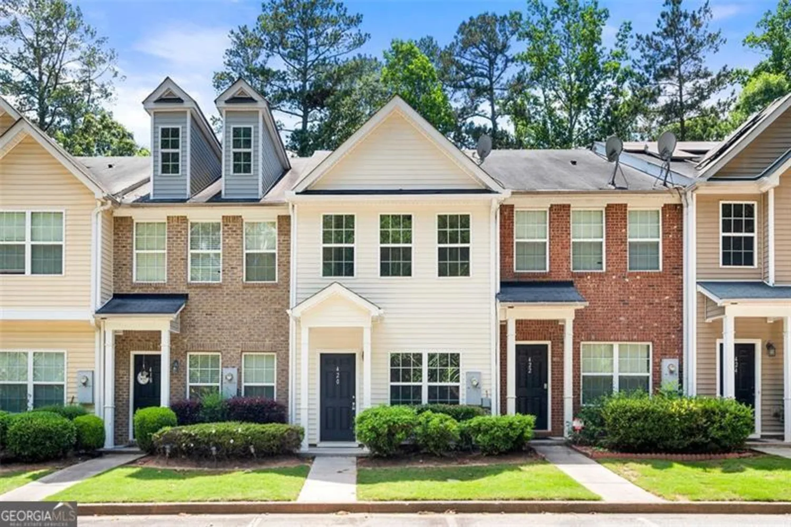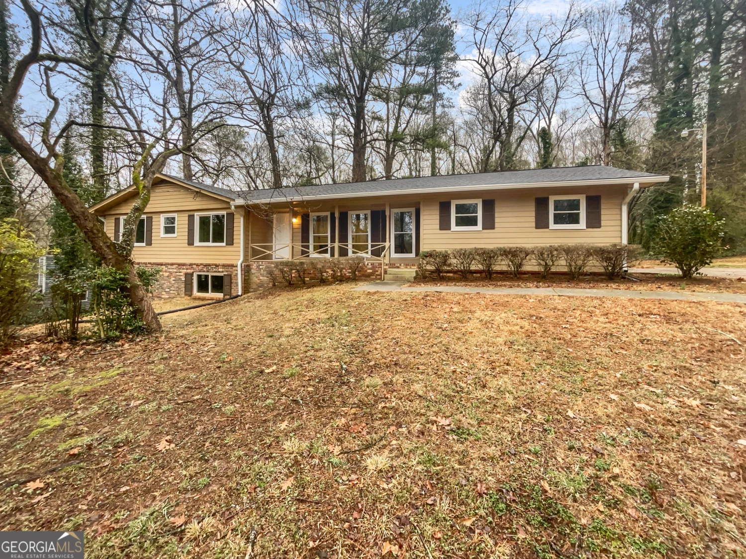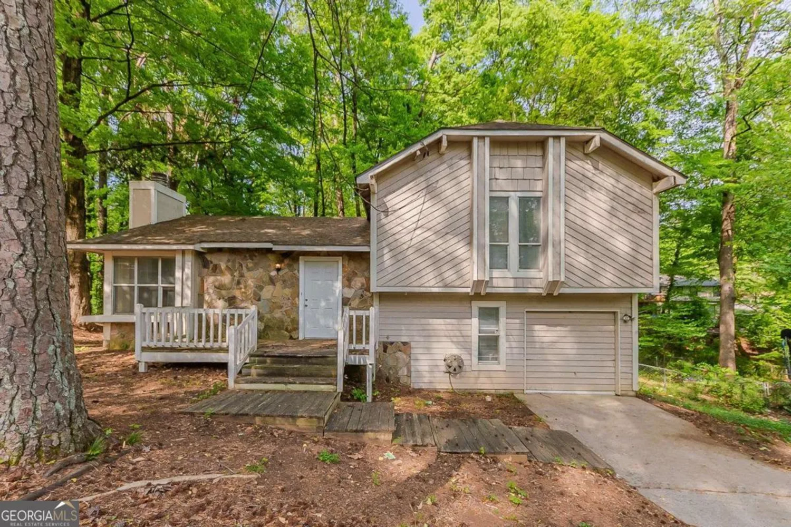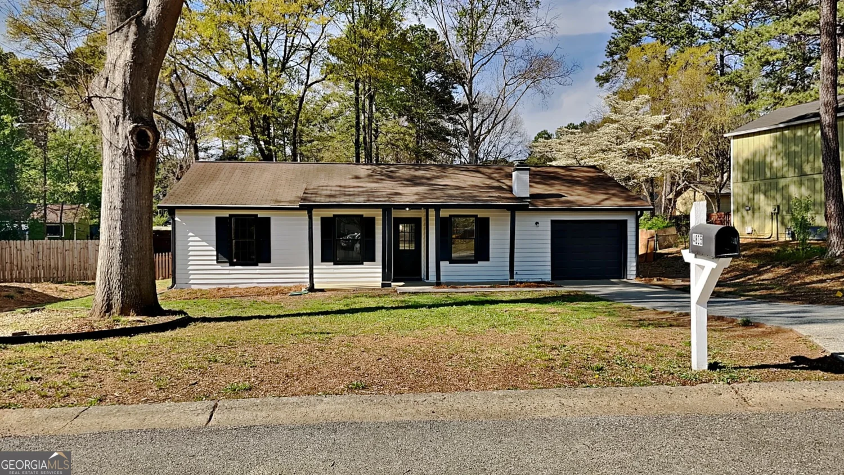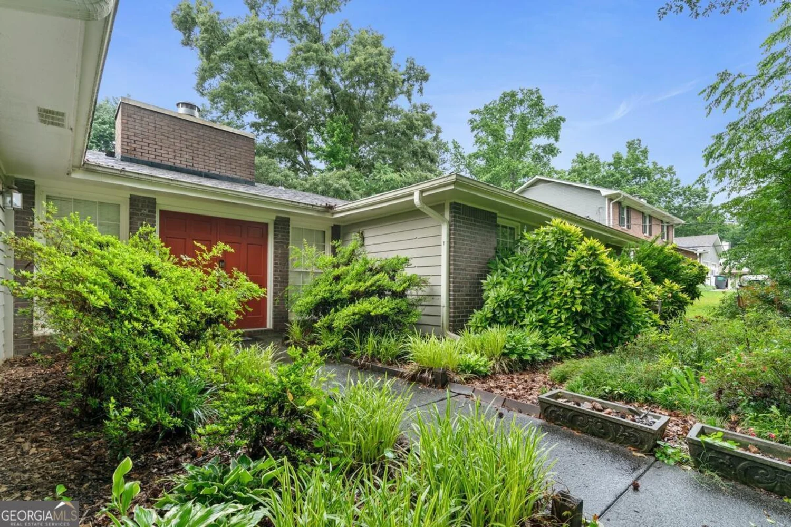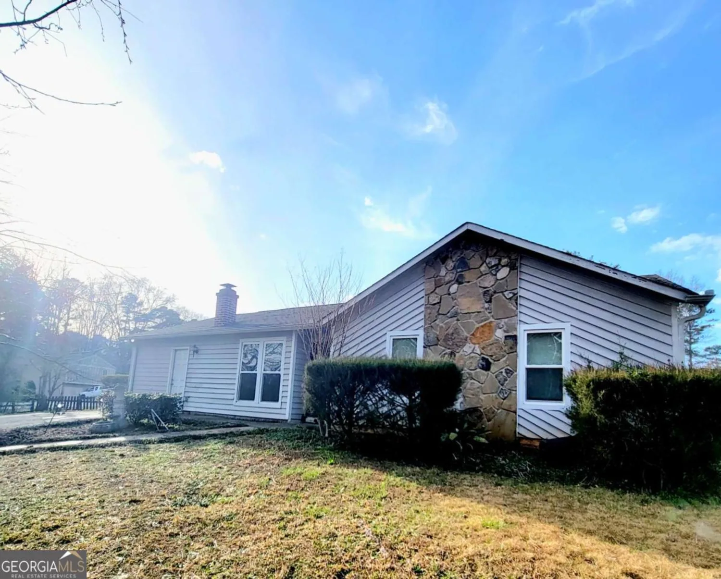4448 shady driveLilburn, GA 30047
4448 shady driveLilburn, GA 30047
Description
Renovated, Mission Style Ranch home featuring New Roof, New HVAC System, New Seamless Gutters, New Waterproof LVT Flooring, New Carpet, New Plumbing and Electrical Fixtures, Fresh Paint, New Granite Countertops in Kitchen and Bathrooms. Open Floor plan makes this home perfect for entertaining. Chef's Kitchen has plenty of storage. Large secondary bedrooms also have large closets. Beautiful Arched entrance is carried inside. The architecture of this home has been inspired by California Living. Enjoy the Pictures and schedule a showing !!!
Property Details for 4448 Shady Drive
- Subdivision ComplexNone
- Architectural StyleBrick 4 Side, Mediterranean, Ranch
- Num Of Parking Spaces2
- Parking FeaturesGarage Door Opener, Kitchen Level
- Property AttachedNo
LISTING UPDATED:
- StatusClosed
- MLS #8459324
- Days on Site16
- Taxes$2,988.38 / year
- MLS TypeResidential
- Year Built1973
- Lot Size0.89 Acres
- CountryGwinnett
LISTING UPDATED:
- StatusClosed
- MLS #8459324
- Days on Site16
- Taxes$2,988.38 / year
- MLS TypeResidential
- Year Built1973
- Lot Size0.89 Acres
- CountryGwinnett
Building Information for 4448 Shady Drive
- StoriesOne
- Year Built1973
- Lot Size0.8900 Acres
Payment Calculator
Term
Interest
Home Price
Down Payment
The Payment Calculator is for illustrative purposes only. Read More
Property Information for 4448 Shady Drive
Summary
Location and General Information
- Community Features: None
- Directions: I-85 North to Beaver Ruin exit, turn right onto Beaver Ruin turn right on Shady Dr. Home is on the left.
- Coordinates: 33.906333,-84.133009
School Information
- Elementary School: Hopkins
- Middle School: Berkmar
- High School: Berkmar
Taxes and HOA Information
- Parcel Number: R6158 023
- Tax Year: 2017
- Association Fee Includes: None
Virtual Tour
Parking
- Open Parking: No
Interior and Exterior Features
Interior Features
- Cooling: Gas, Ceiling Fan(s), Central Air
- Heating: Natural Gas, Forced Air, Heat Pump
- Appliances: Dishwasher, Disposal, Oven/Range (Combo), Refrigerator
- Basement: None
- Flooring: Laminate
- Interior Features: Bookcases, High Ceilings
- Levels/Stories: One
- Window Features: Skylight(s)
- Foundation: Slab
- Main Bedrooms: 4
- Total Half Baths: 1
- Bathrooms Total Integer: 3
- Main Full Baths: 2
- Bathrooms Total Decimal: 2
Exterior Features
- Pool Private: No
Property
Utilities
- Sewer: Septic Tank
Property and Assessments
- Home Warranty: Yes
- Property Condition: Resale
Green Features
Lot Information
- Above Grade Finished Area: 2466
- Lot Features: Corner Lot
Multi Family
- Number of Units To Be Built: Square Feet
Rental
Rent Information
- Land Lease: Yes
Public Records for 4448 Shady Drive
Tax Record
- 2017$2,988.38 ($249.03 / month)
Home Facts
- Beds4
- Baths2
- Total Finished SqFt2,466 SqFt
- Above Grade Finished2,466 SqFt
- StoriesOne
- Lot Size0.8900 Acres
- StyleSingle Family Residence
- Year Built1973
- APNR6158 023
- CountyGwinnett
- Fireplaces2


