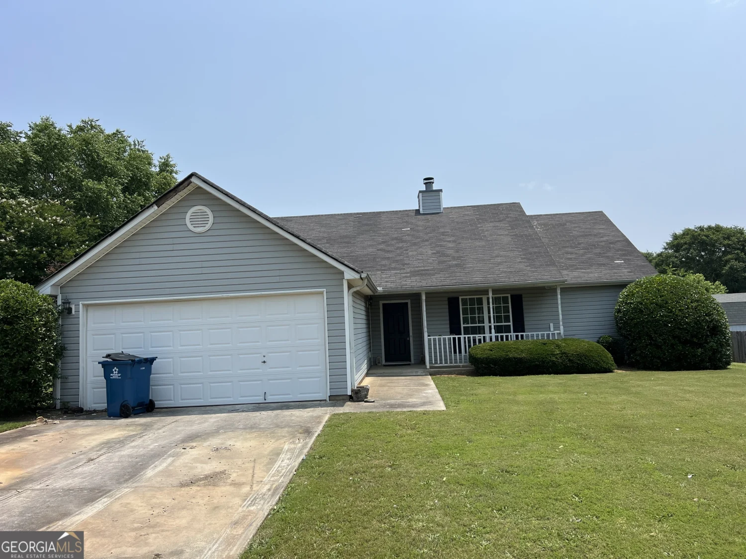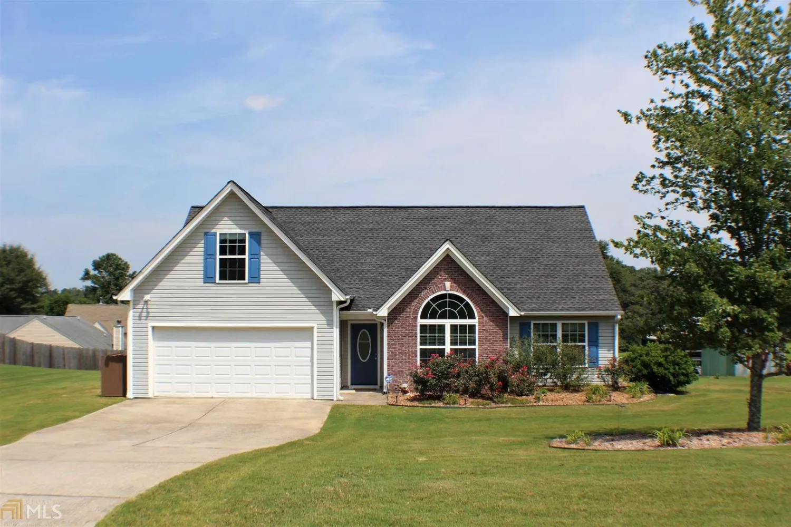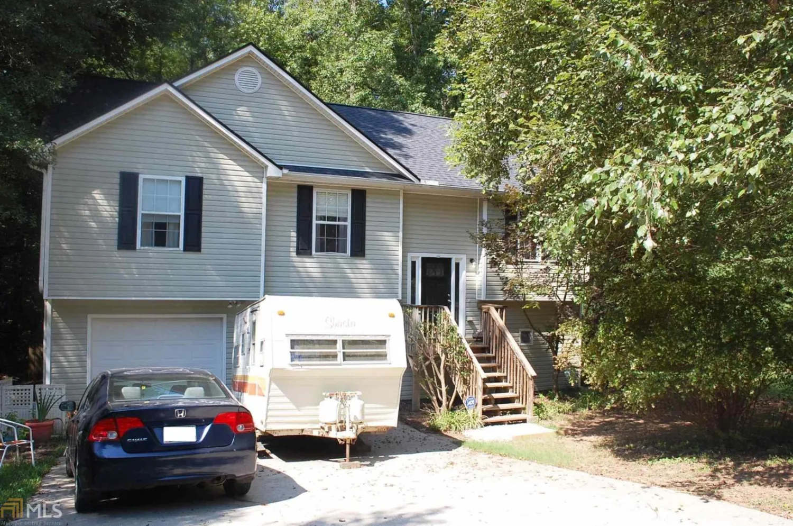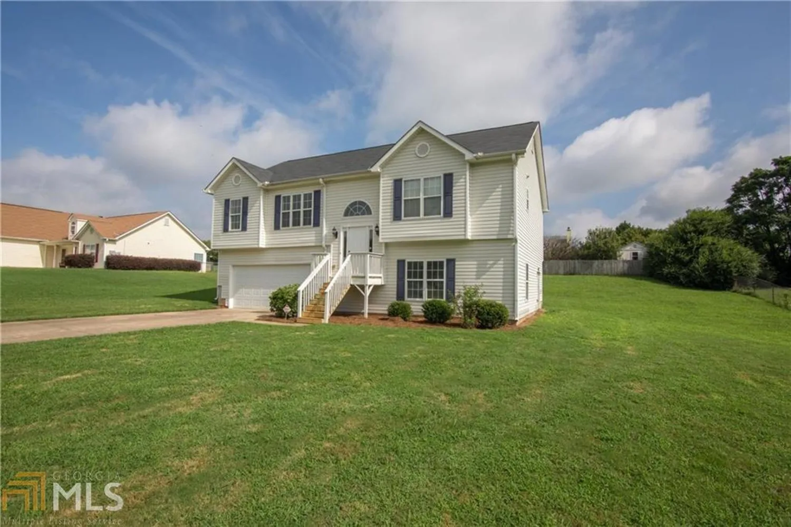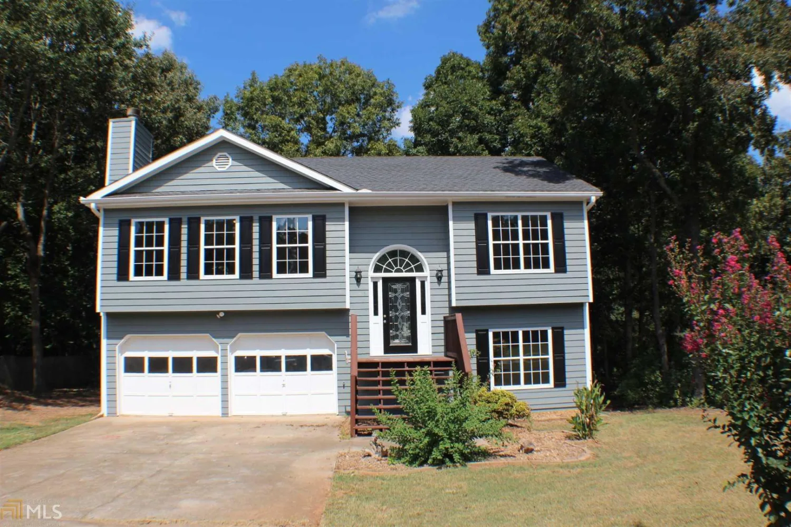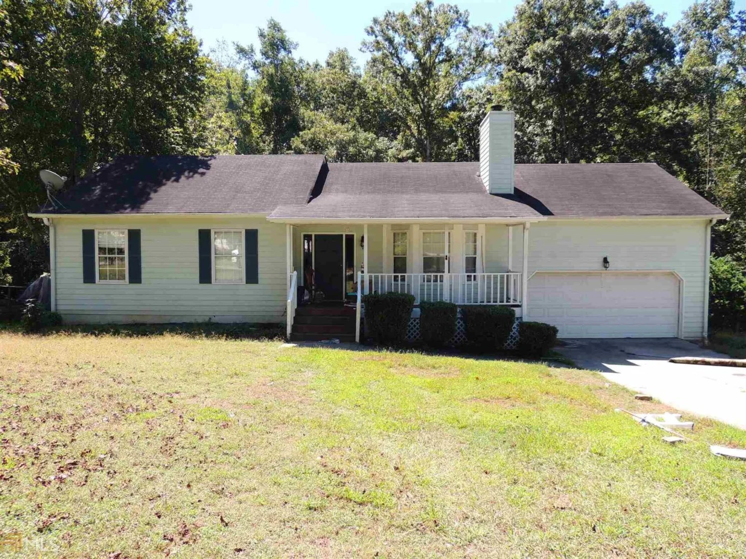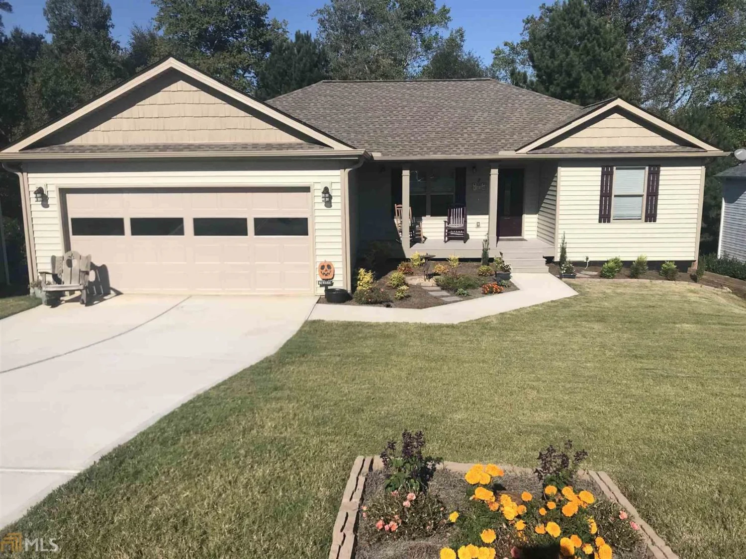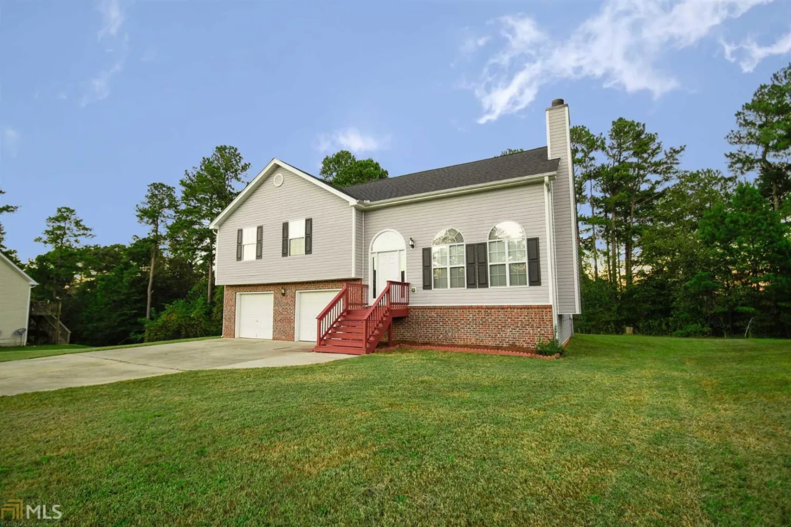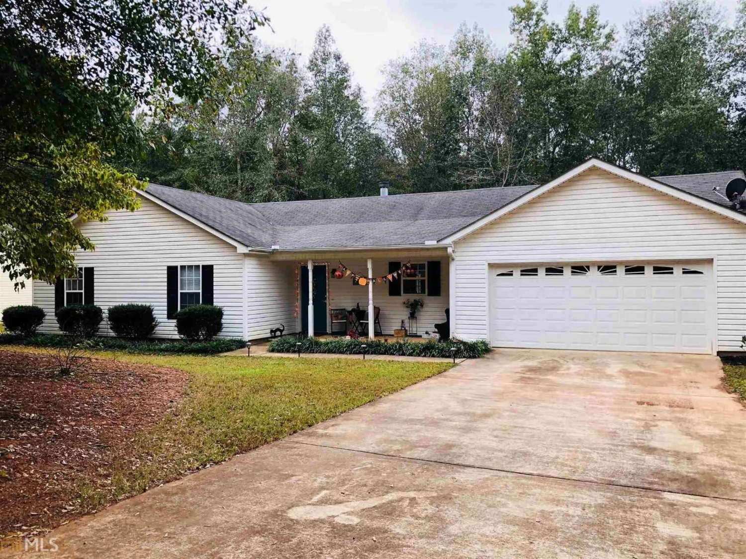1512 marigold driveBethlehem, GA 30620
1512 marigold driveBethlehem, GA 30620
Description
Did Chip & Joanna just come through this home? WOW- there is going to be a very lucky buyer in Bethlehem, GA! New Hardwood Floors on entire Main Level, Fresh paint, Updated light fixtures, Updated Master Bath w/ Shiplap Walls &Wood Countertops, + Entertainer's Dream Kitchen w/ SS appliances, huge Eat-In Area & even room for a moveable island, if you wanted! Picture perfect Great Room w/Fireplace, separate Dining Rm & Upstairs Flex Room for Office/Media or Play Rm. Master has 2 walk-in closets! Awesome, completely fenced backyd, backs to woods for privacy & boasts extended patio, firepit area, & trellis w/ chair swing! Only 3 miles to all shopping & 316, but enjoy most serene drive past countryside and farms on the way home from the hectic world!
Property Details for 1512 Marigold Drive
- Subdivision ComplexIvey Manor
- Architectural StyleBrick Front, Traditional
- ExteriorGarden, Other
- Parking FeaturesGarage Door Opener, Garage
- Property AttachedNo
LISTING UPDATED:
- StatusClosed
- MLS #8461141
- Days on Site9
- Taxes$2,082.39 / year
- MLS TypeResidential
- Year Built2004
- Lot Size0.62 Acres
- CountryWalton
LISTING UPDATED:
- StatusClosed
- MLS #8461141
- Days on Site9
- Taxes$2,082.39 / year
- MLS TypeResidential
- Year Built2004
- Lot Size0.62 Acres
- CountryWalton
Building Information for 1512 Marigold Drive
- StoriesTwo
- Year Built2004
- Lot Size0.6200 Acres
Payment Calculator
Term
Interest
Home Price
Down Payment
The Payment Calculator is for illustrative purposes only. Read More
Property Information for 1512 Marigold Drive
Summary
Location and General Information
- Community Features: None
- Directions: 316 toward Athens to right on Loganville Hwy ..follow to right on June Ivey...keep bearing right ...then right into Ivey Manor on Marigold...home will be on left.
- Coordinates: 33.923094,-83.805295
School Information
- Elementary School: Walker Park
- Middle School: Carver
- High School: Monroe Area
Taxes and HOA Information
- Parcel Number: N057A023
- Tax Year: 2017
- Association Fee Includes: None
Virtual Tour
Parking
- Open Parking: No
Interior and Exterior Features
Interior Features
- Cooling: Electric, Ceiling Fan(s), Central Air
- Heating: Electric, Forced Air
- Appliances: Dishwasher, Microwave, Oven/Range (Combo), Refrigerator, Stainless Steel Appliance(s)
- Basement: None
- Fireplace Features: Family Room
- Flooring: Hardwood, Tile
- Interior Features: Tray Ceiling(s), Double Vanity, Soaking Tub, Other, Separate Shower, Walk-In Closet(s)
- Levels/Stories: Two
- Window Features: Double Pane Windows
- Kitchen Features: Breakfast Area, Pantry
- Foundation: Slab
- Total Half Baths: 1
- Bathrooms Total Integer: 3
- Bathrooms Total Decimal: 2
Exterior Features
- Construction Materials: Aluminum Siding, Vinyl Siding
- Fencing: Fenced
- Patio And Porch Features: Deck, Patio
- Roof Type: Composition
- Laundry Features: In Kitchen, Mud Room
- Pool Private: No
Property
Utilities
- Sewer: Septic Tank
- Utilities: Cable Available
- Water Source: Public
Property and Assessments
- Home Warranty: Yes
- Property Condition: Resale
Green Features
Lot Information
- Above Grade Finished Area: 1892
- Lot Features: Level, Sloped
Multi Family
- Number of Units To Be Built: Square Feet
Rental
Rent Information
- Land Lease: Yes
Public Records for 1512 Marigold Drive
Tax Record
- 2017$2,082.39 ($173.53 / month)
Home Facts
- Beds3
- Baths2
- Total Finished SqFt1,892 SqFt
- Above Grade Finished1,892 SqFt
- StoriesTwo
- Lot Size0.6200 Acres
- StyleSingle Family Residence
- Year Built2004
- APNN057A023
- CountyWalton
- Fireplaces1


