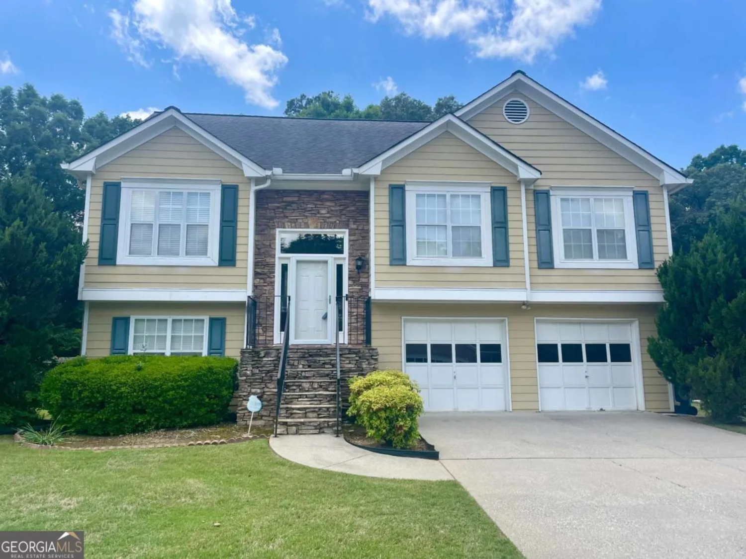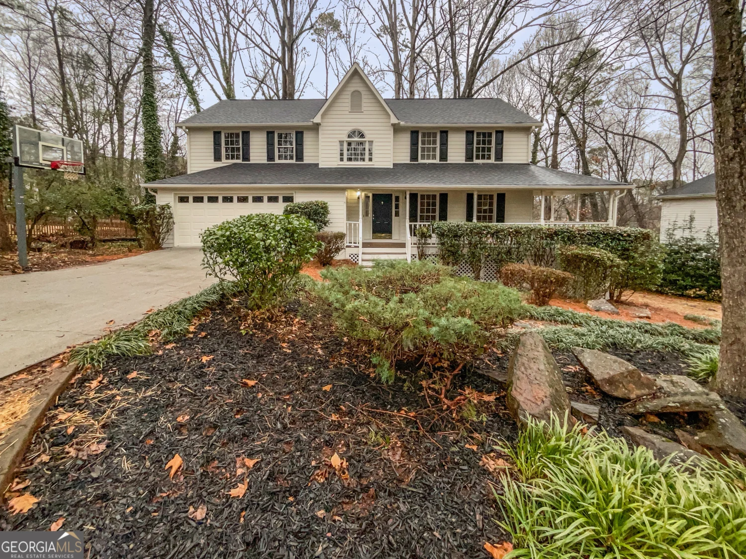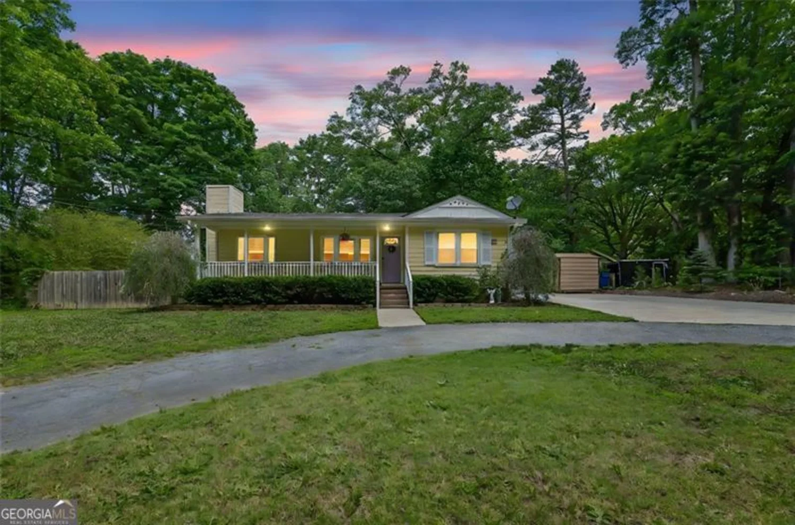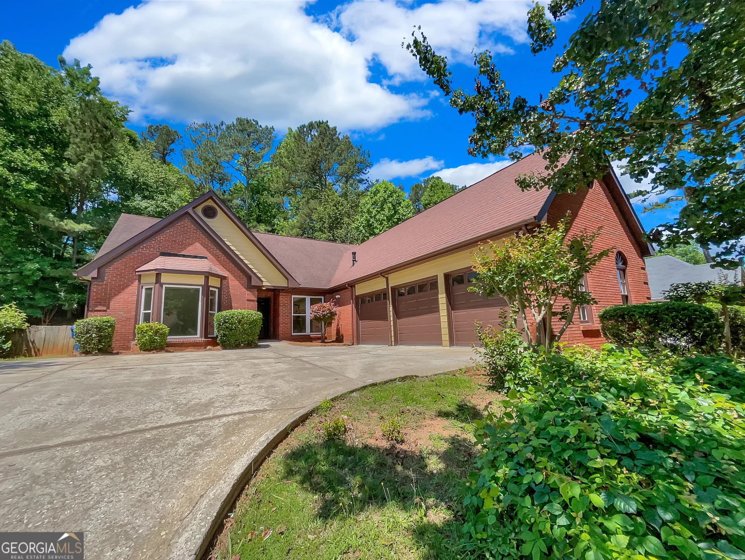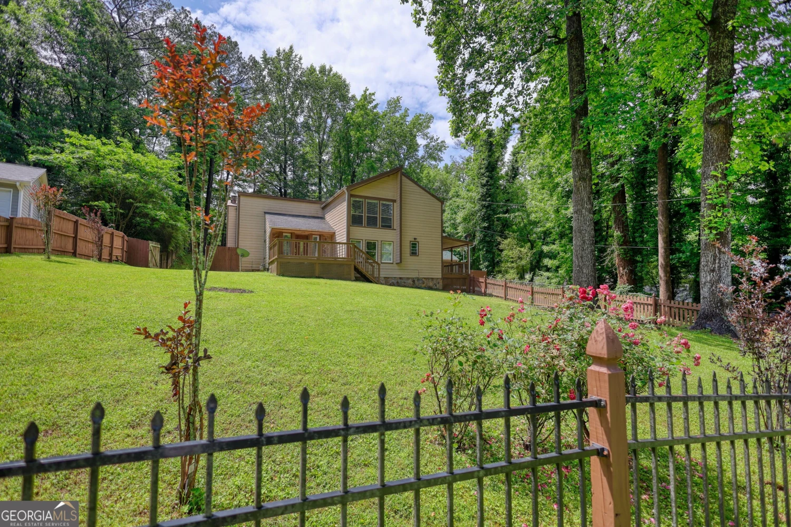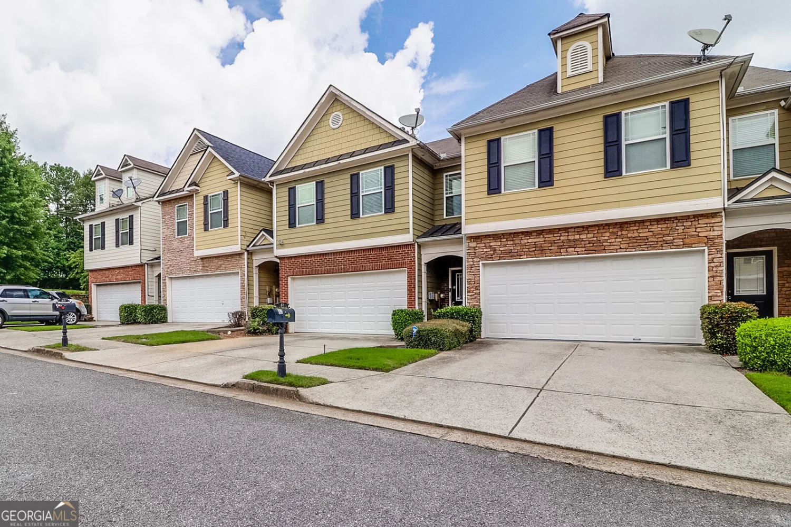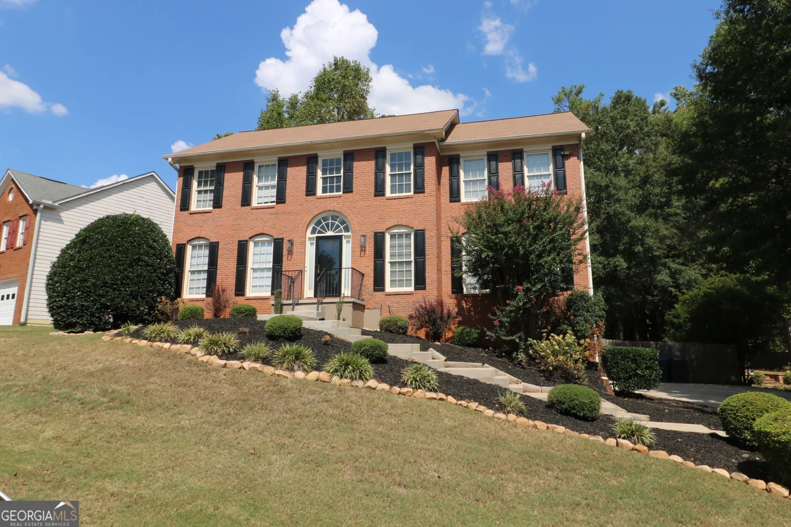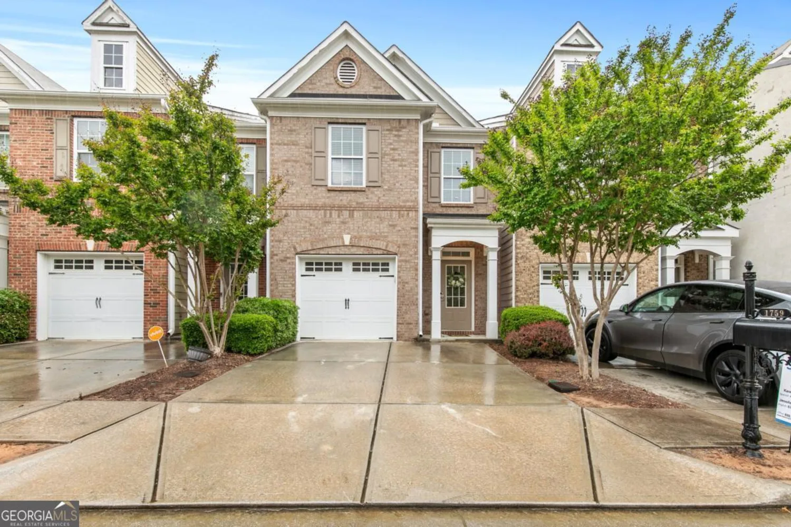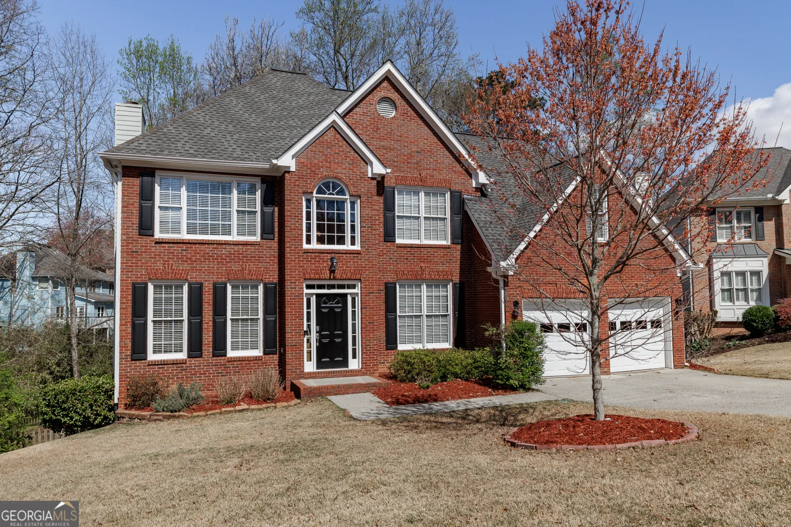1117 halletts peak place 89Lawrenceville, GA 30044
1117 halletts peak place 89Lawrenceville, GA 30044
Description
INGLEWOOD FLOOR PLAN *prices are subject to change as upgrade options are added throughout the building process. Rocklyn Homes reserves the right to change the incentives at anytime without notice. $10,000 INCENTIVE WITH PREFERRED LENDER AND ON INVENTORY HOMES ONLY. **Rocklyn Homes Communities remain open, HOWEVER EFFECTIVE TODAY WE WILL BE OPERATING BY APPOINTMENT ONLY to ensure that we are meeting best practices concerning social distancing and group numbers. We are encouraging virtual meetings when possible. Scheduled appointments will be private one-on-one meetings with limited family members.
Property Details for 1117 Halletts Peak Place 89
- Subdivision ComplexHorizon
- Architectural StyleBrick Front, Brick/Frame, Craftsman, Traditional
- Num Of Parking Spaces2
- Parking FeaturesAttached, Garage Door Opener, Kitchen Level
- Property AttachedNo
LISTING UPDATED:
- StatusClosed
- MLS #8462447
- Days on Site538
- Taxes$500 / year
- MLS TypeResidential
- Year Built2018
- CountryGwinnett
LISTING UPDATED:
- StatusClosed
- MLS #8462447
- Days on Site538
- Taxes$500 / year
- MLS TypeResidential
- Year Built2018
- CountryGwinnett
Building Information for 1117 Halletts Peak Place 89
- StoriesTwo
- Year Built2018
- Lot Size0.0000 Acres
Payment Calculator
Term
Interest
Home Price
Down Payment
The Payment Calculator is for illustrative purposes only. Read More
Property Information for 1117 Halletts Peak Place 89
Summary
Location and General Information
- Community Features: Playground, Pool, Sidewalks, Street Lights, Tennis Court(s), Walk To Schools, Near Shopping
- Directions: From I-85, take Pleasant Hill East exit, go 2 miles & then turn left onto Sweet Water Circle. Drive a quarter mile, turn left onto Sneeds Ferry Way. Model home is on your right.
- Coordinates: 33.932634,-84.114998
School Information
- Elementary School: Corley
- Middle School: Sweetwater
- High School: Berkmar
Taxes and HOA Information
- Parcel Number: R6178 695
- Tax Year: 2017
- Association Fee Includes: Facilities Fee, Maintenance Grounds, Management Fee, Reserve Fund, Swimming, Tennis
Virtual Tour
Parking
- Open Parking: No
Interior and Exterior Features
Interior Features
- Cooling: Electric, Ceiling Fan(s), Central Air, Zoned, Dual
- Heating: Electric, Central, Forced Air, Heat Pump, Zoned, Dual
- Appliances: Electric Water Heater, Cooktop, Dishwasher, Disposal, Ice Maker, Microwave, Oven, Stainless Steel Appliance(s)
- Basement: None
- Flooring: Carpet, Hardwood, Tile
- Interior Features: Bookcases, Tray Ceiling(s), High Ceilings, Double Vanity, Separate Shower, Tile Bath, Walk-In Closet(s), Roommate Plan
- Levels/Stories: Two
- Window Features: Double Pane Windows
- Foundation: Slab
- Main Bedrooms: 1
- Bathrooms Total Integer: 4
- Main Full Baths: 1
- Bathrooms Total Decimal: 4
Exterior Features
- Accessibility Features: Other
- Construction Materials: Concrete
- Spa Features: Bath
- Pool Private: No
Property
Utilities
- Sewer: Public Sewer
- Utilities: Underground Utilities, Cable Available, Sewer Connected
- Water Source: Public
Property and Assessments
- Home Warranty: Yes
- Property Condition: Under Construction
Green Features
- Green Energy Efficient: Thermostat
Lot Information
- Lot Features: Level, Private
Multi Family
- # Of Units In Community: 89
- Number of Units To Be Built: Square Feet
Rental
Rent Information
- Land Lease: Yes
Public Records for 1117 Halletts Peak Place 89
Tax Record
- 2017$500.00 ($41.67 / month)
Home Facts
- Beds5
- Baths4
- StoriesTwo
- Lot Size0.0000 Acres
- StyleSingle Family Residence
- Year Built2018
- APNR6178 695
- CountyGwinnett
- Fireplaces1


