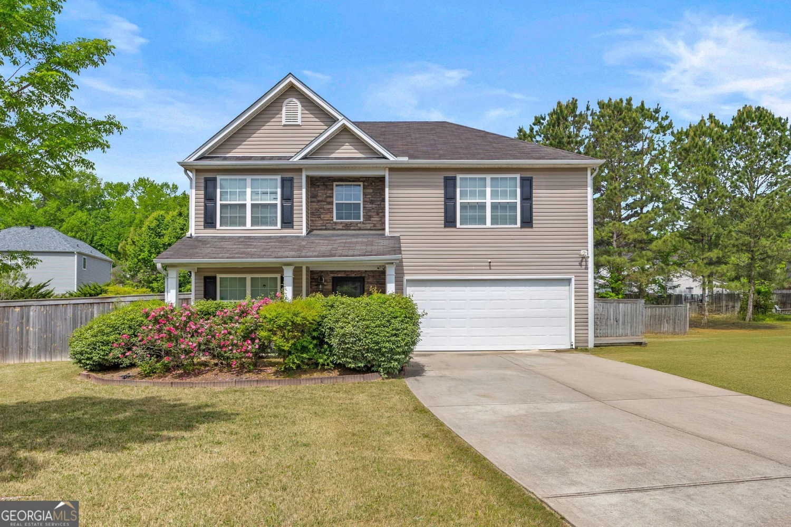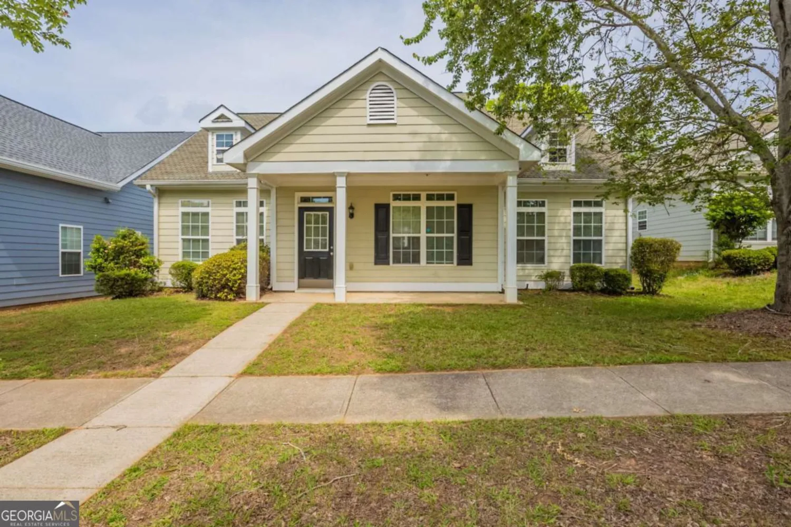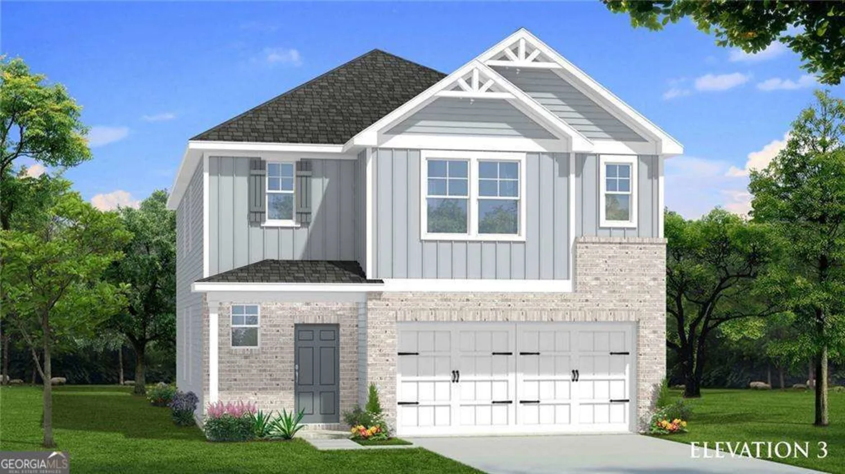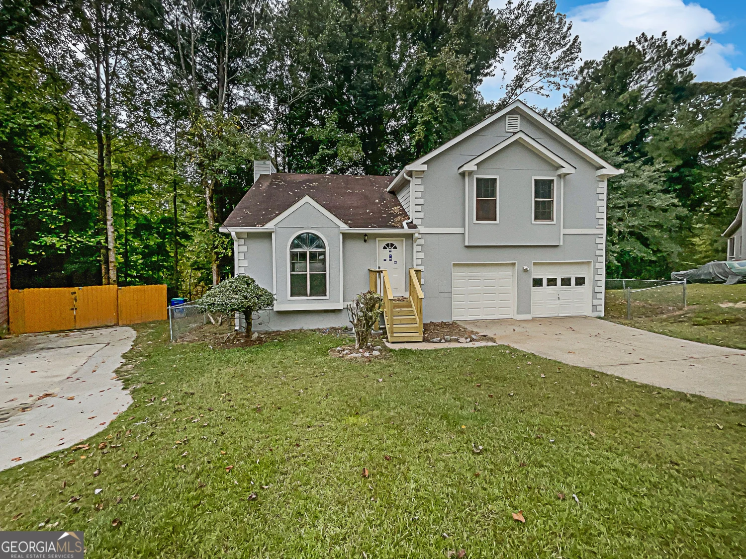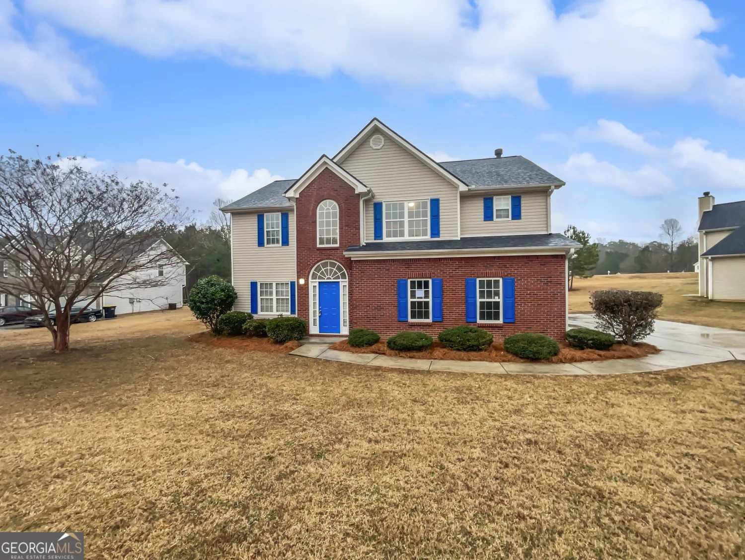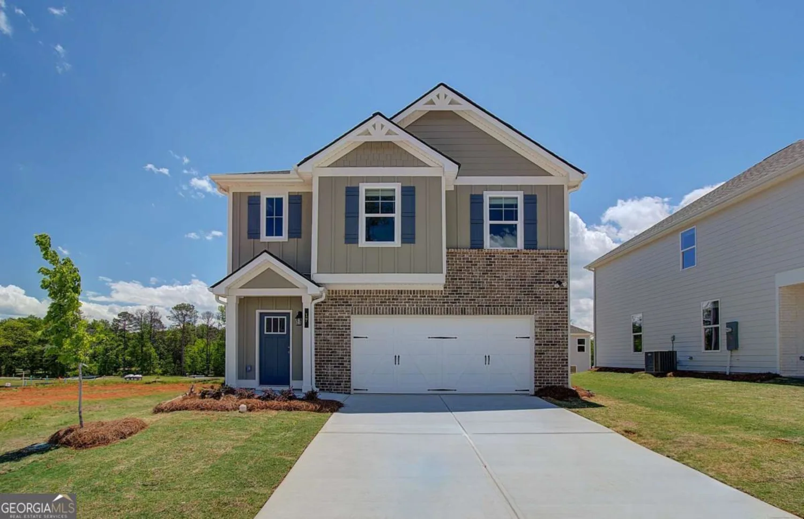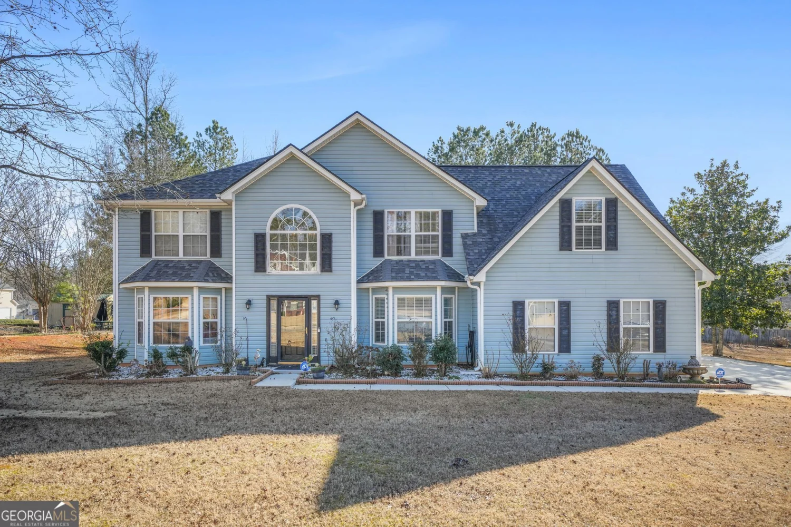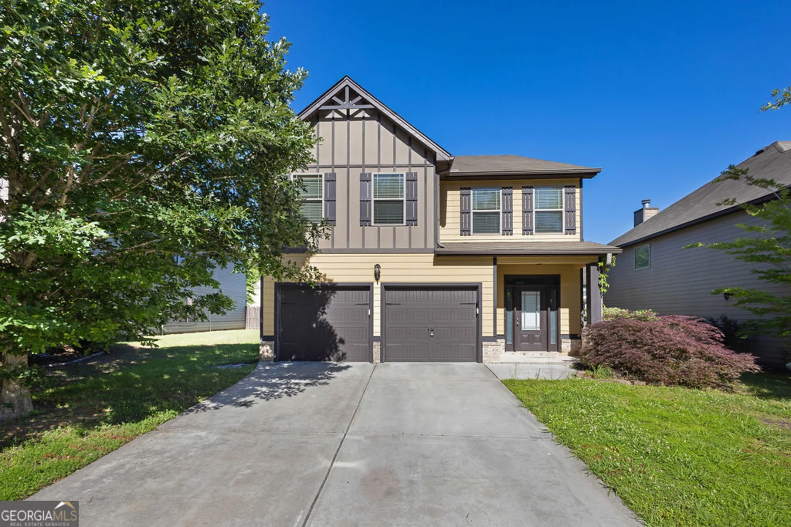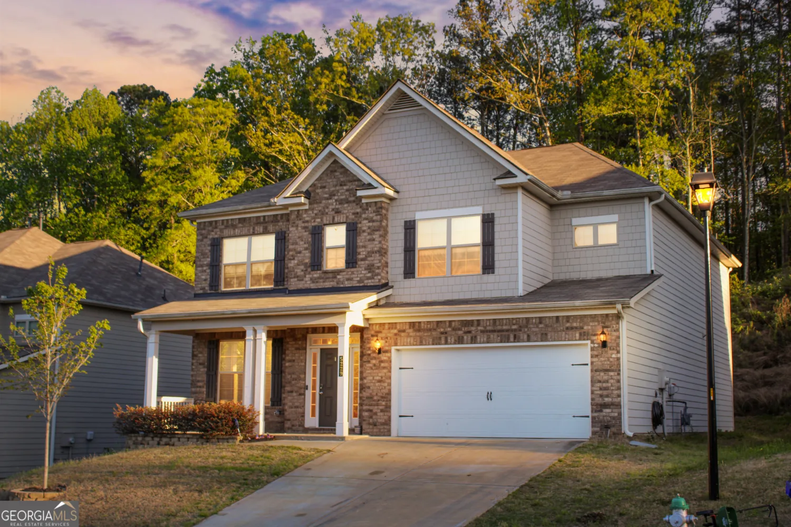527 mossycup drive 17Fairburn, GA 30213
527 mossycup drive 17Fairburn, GA 30213
Description
Move in Ready! The Ryan plan on a FINISHED basement shows like a Model! This home boast of 5' hand-scarped hardwood in the formal living and dining rooms, kitchen and breakfast area, and in the expansive foyer. Wrought iron spindles add to the Grandness of the staircase. Granite counter-tops, 42' expresso cabinets, tile back-splash, recess can lights, and stainless steel dishwasher, microwave and range complete this True Cook's kitchen. Over-sized family room with stone fireplace and coffered ceilings perfect for entertaining. Blinds throughout, wood privacy fence with gate access. And that's not all, included are 2 mounted flat screen tv's.
Property Details for 527 Mossycup Drive 17
- Subdivision ComplexSierra Estates
- Architectural StyleBrick Front, Traditional
- Num Of Parking Spaces2
- Property AttachedNo
LISTING UPDATED:
- StatusClosed
- MLS #8478303
- Days on Site107
- Taxes$4,932 / year
- HOA Fees$600 / month
- MLS TypeResidential
- Year Built2015
- CountryFulton
LISTING UPDATED:
- StatusClosed
- MLS #8478303
- Days on Site107
- Taxes$4,932 / year
- HOA Fees$600 / month
- MLS TypeResidential
- Year Built2015
- CountryFulton
Building Information for 527 Mossycup Drive 17
- StoriesThree Or More
- Year Built2015
- Lot Size0.0000 Acres
Payment Calculator
Term
Interest
Home Price
Down Payment
The Payment Calculator is for illustrative purposes only. Read More
Property Information for 527 Mossycup Drive 17
Summary
Location and General Information
- Community Features: Playground, Pool, Street Lights
- Directions: I-285 Exit South Fulton Parkway. Turn right onto Hwy 92. Turn Right onto Demooney Road. Sierra Estates subdivision is on the left
- Coordinates: 33.631445,-84.620985
School Information
- Elementary School: Renaissance
- Middle School: Renaissance
- High School: Langston Hughes
Taxes and HOA Information
- Parcel Number: 09F310001436458
- Tax Year: 2017
- Association Fee Includes: Maintenance Grounds, Management Fee, Swimming
- Tax Lot: 17
Virtual Tour
Parking
- Open Parking: No
Interior and Exterior Features
Interior Features
- Cooling: Electric, Ceiling Fan(s), Central Air
- Heating: Natural Gas, Central, Forced Air, Zoned, Dual
- Appliances: Gas Water Heater, Cooktop, Double Oven, Disposal, Ice Maker, Microwave, Oven, Stainless Steel Appliance(s)
- Basement: Bath Finished, Daylight, Interior Entry, Exterior Entry, Finished, Full
- Fireplace Features: Family Room, Master Bedroom, Gas Log
- Flooring: Carpet, Hardwood, Tile
- Interior Features: Tray Ceiling(s), Vaulted Ceiling(s), High Ceilings, Double Vanity, Entrance Foyer, Soaking Tub, Separate Shower, Tile Bath, Walk-In Closet(s)
- Levels/Stories: Three Or More
- Window Features: Double Pane Windows
- Kitchen Features: Breakfast Area, Kitchen Island, Pantry, Solid Surface Counters
- Main Bedrooms: 1
- Bathrooms Total Integer: 5
- Main Full Baths: 1
- Bathrooms Total Decimal: 5
Exterior Features
- Construction Materials: Concrete
- Security Features: Smoke Detector(s)
- Pool Private: No
Property
Utilities
- Sewer: Public Sewer
- Utilities: Underground Utilities, Cable Available
Property and Assessments
- Home Warranty: Yes
- Property Condition: Resale
Green Features
- Green Energy Efficient: Insulation, Thermostat
Lot Information
- Lot Features: Level
Multi Family
- # Of Units In Community: 17
- Number of Units To Be Built: Square Feet
Rental
Rent Information
- Land Lease: Yes
Public Records for 527 Mossycup Drive 17
Tax Record
- 2017$4,932.00 ($411.00 / month)
Home Facts
- Beds7
- Baths5
- StoriesThree Or More
- Lot Size0.0000 Acres
- StyleSingle Family Residence
- Year Built2015
- APN09F310001436458
- CountyFulton
- Fireplaces2


