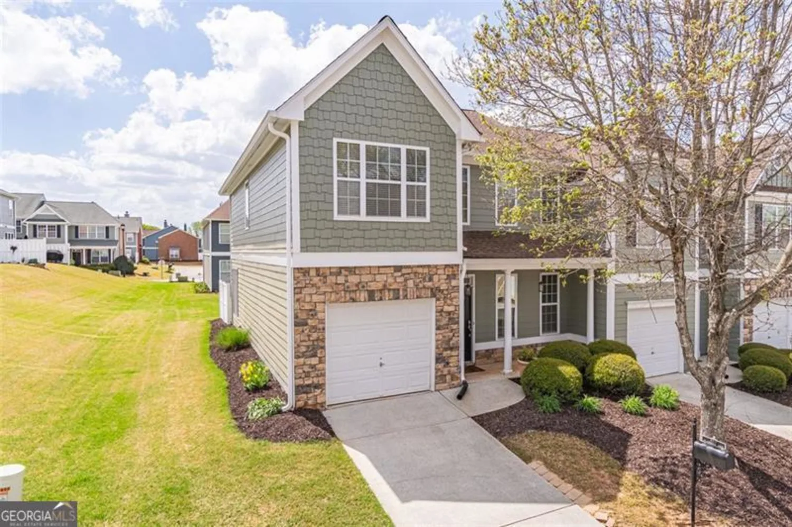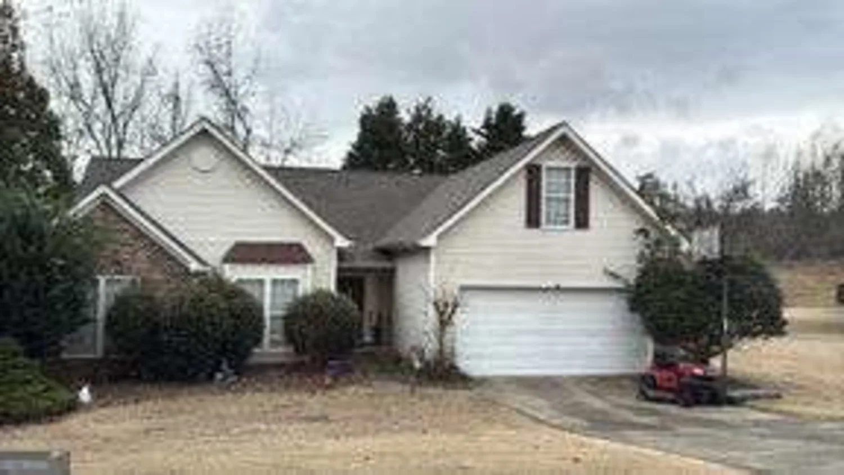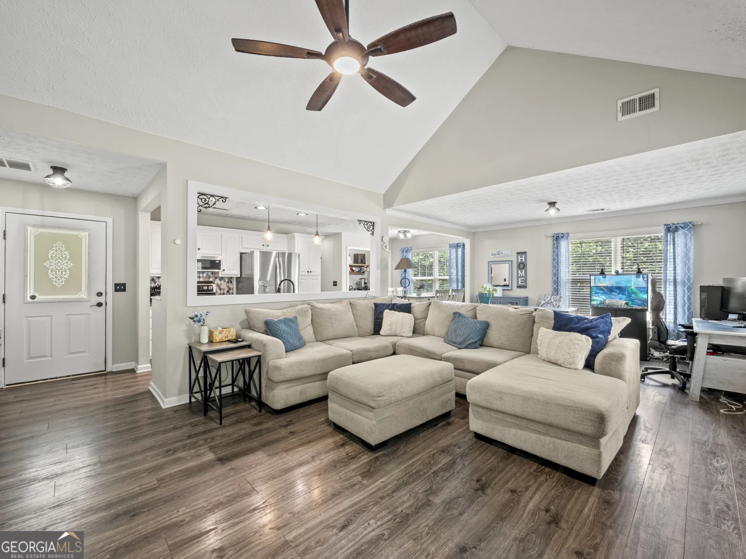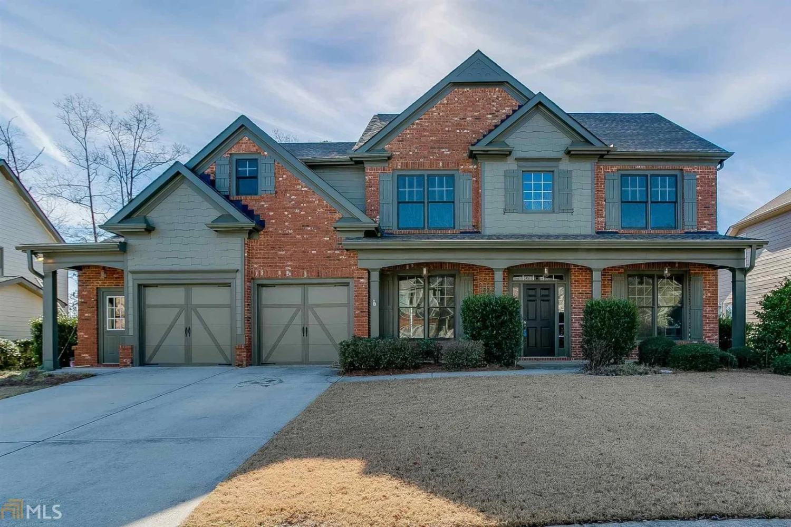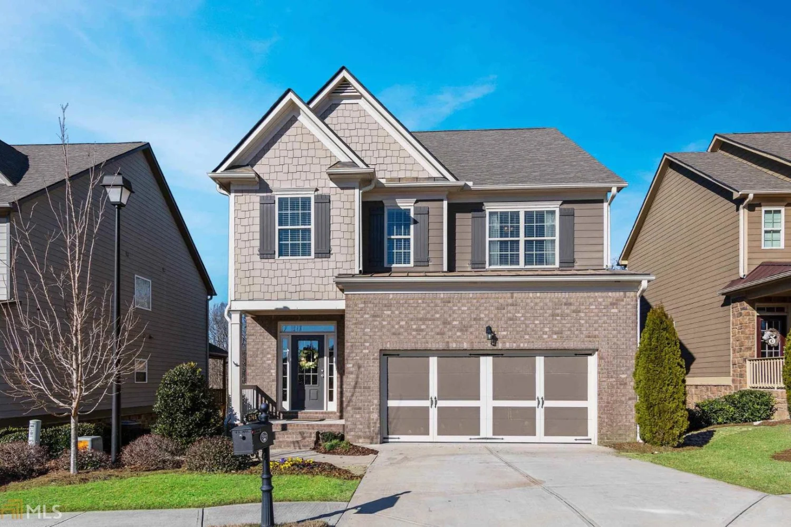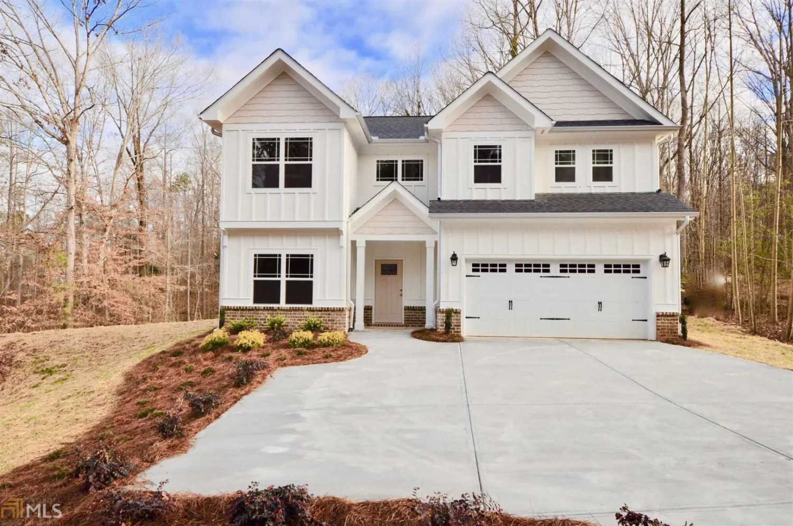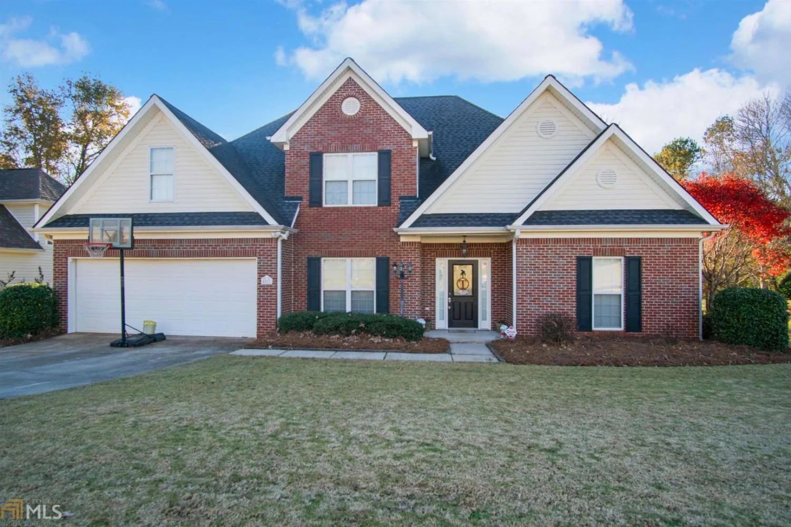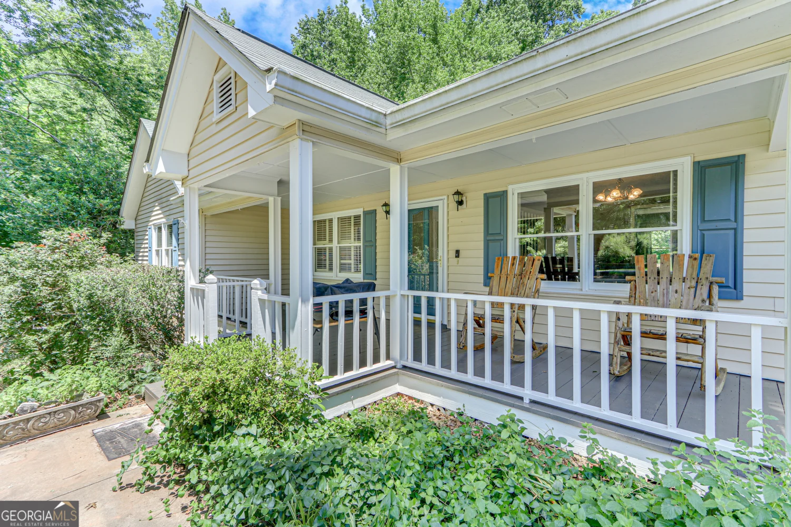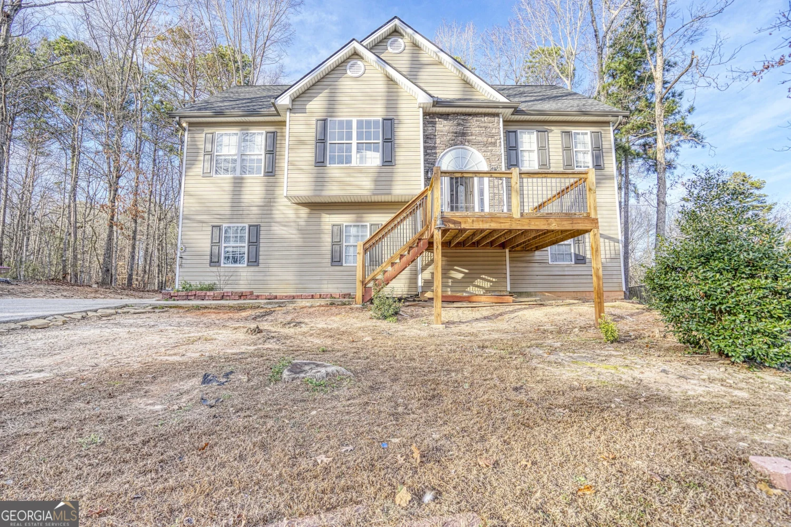5491 mulberry preserve driveFlowery Branch, GA 30542
5491 mulberry preserve driveFlowery Branch, GA 30542
Description
Immaculate One Level Living! Open floor plan. Beautiful Great room with hardwood floors & stacked stone fireplace. Spacious Separate dining room with judges paneling/crown molding & hardwood floors. Large master with vaulted ceiling, hardwood floors, master bath w/tile floors and garden tub. Huge Kitchen complete with island, tons of storage, pantry and breakfast area. Bonus room upstairs with full bath is great for guest. Private partially fenced backyard retreat! 2 car attached garage and plenty of parking. Owner's are relocating out of state.
Property Details for 5491 Mulberry Preserve Drive
- Subdivision ComplexThe Preserve At Mulberry
- Architectural StyleRanch
- ExteriorGarden
- Num Of Parking Spaces2
- Parking FeaturesAttached, Garage Door Opener, Garage
- Property AttachedNo
LISTING UPDATED:
- StatusClosed
- MLS #8480123
- Days on Site36
- Taxes$2,448.57 / year
- HOA Fees$180 / month
- MLS TypeResidential
- Year Built2006
- Lot Size0.58 Acres
- CountryHall
LISTING UPDATED:
- StatusClosed
- MLS #8480123
- Days on Site36
- Taxes$2,448.57 / year
- HOA Fees$180 / month
- MLS TypeResidential
- Year Built2006
- Lot Size0.58 Acres
- CountryHall
Building Information for 5491 Mulberry Preserve Drive
- StoriesOne and One Half
- Year Built2006
- Lot Size0.5800 Acres
Payment Calculator
Term
Interest
Home Price
Down Payment
The Payment Calculator is for illustrative purposes only. Read More
Property Information for 5491 Mulberry Preserve Drive
Summary
Location and General Information
- Community Features: Sidewalks
- Directions: I985N, Exit #12 turn right on Spout Springs Road, Left at Elizabeth, Left on Mulberry Preserve Drive, House down on the left 5491 Mulberry Preserve.
- Coordinates: 34.158472,-83.889942
School Information
- Elementary School: Chestnut Mountain
- Middle School: Cherokee Bluff
- High School: Cherokee Bluff
Taxes and HOA Information
- Parcel Number: 15043F000222
- Tax Year: 2017
- Association Fee Includes: Management Fee
- Tax Lot: 98
Virtual Tour
Parking
- Open Parking: No
Interior and Exterior Features
Interior Features
- Cooling: Electric, Ceiling Fan(s), Central Air
- Heating: Electric
- Appliances: Dishwasher, Microwave, Oven/Range (Combo)
- Basement: None
- Fireplace Features: Family Room
- Flooring: Hardwood, Tile
- Interior Features: Tray Ceiling(s), Soaking Tub, Separate Shower, Walk-In Closet(s), In-Law Floorplan, Master On Main Level, Roommate Plan, Split Bedroom Plan
- Levels/Stories: One and One Half
- Kitchen Features: Breakfast Area, Breakfast Bar, Pantry
- Foundation: Slab
- Main Bedrooms: 3
- Total Half Baths: 1
- Bathrooms Total Integer: 4
- Main Full Baths: 2
- Bathrooms Total Decimal: 3
Exterior Features
- Accessibility Features: Accessible Full Bath, Accessible Entrance
- Construction Materials: Aluminum Siding, Vinyl Siding, Stone
- Patio And Porch Features: Deck, Patio
- Laundry Features: In Kitchen
- Pool Private: No
Property
Utilities
- Sewer: Septic Tank
- Utilities: Cable Available
- Water Source: Public
Property and Assessments
- Home Warranty: Yes
- Property Condition: Resale
Green Features
- Green Energy Efficient: Insulation
Lot Information
- Above Grade Finished Area: 2626
- Lot Features: Level, Private
Multi Family
- Number of Units To Be Built: Square Feet
Rental
Rent Information
- Land Lease: Yes
Public Records for 5491 Mulberry Preserve Drive
Tax Record
- 2017$2,448.57 ($204.05 / month)
Home Facts
- Beds4
- Baths3
- Total Finished SqFt2,626 SqFt
- Above Grade Finished2,626 SqFt
- StoriesOne and One Half
- Lot Size0.5800 Acres
- StyleSingle Family Residence
- Year Built2006
- APN15043F000222
- CountyHall
- Fireplaces1


