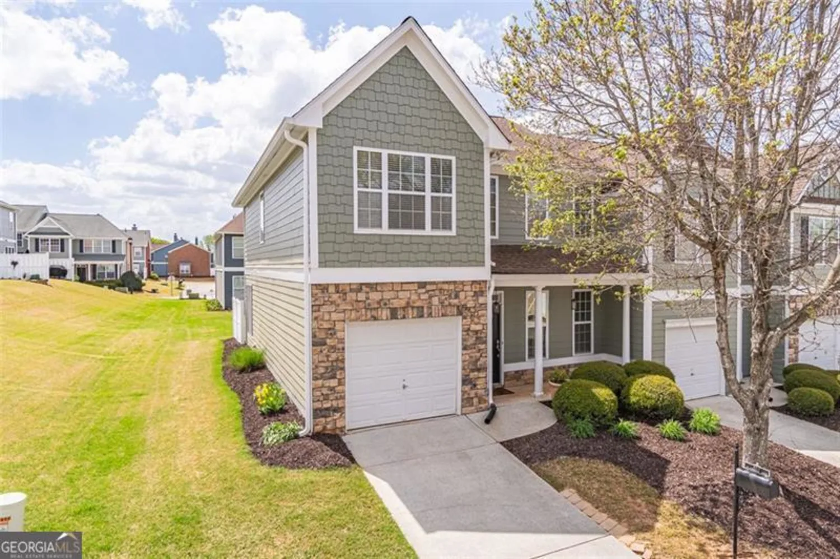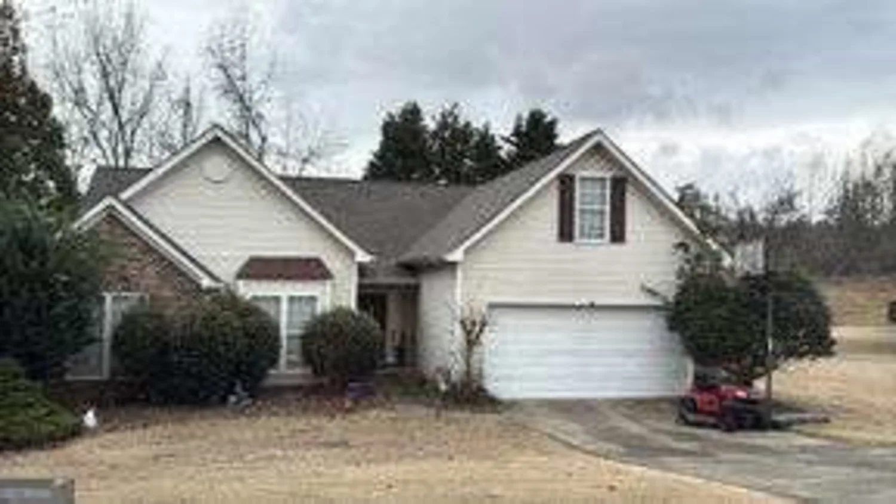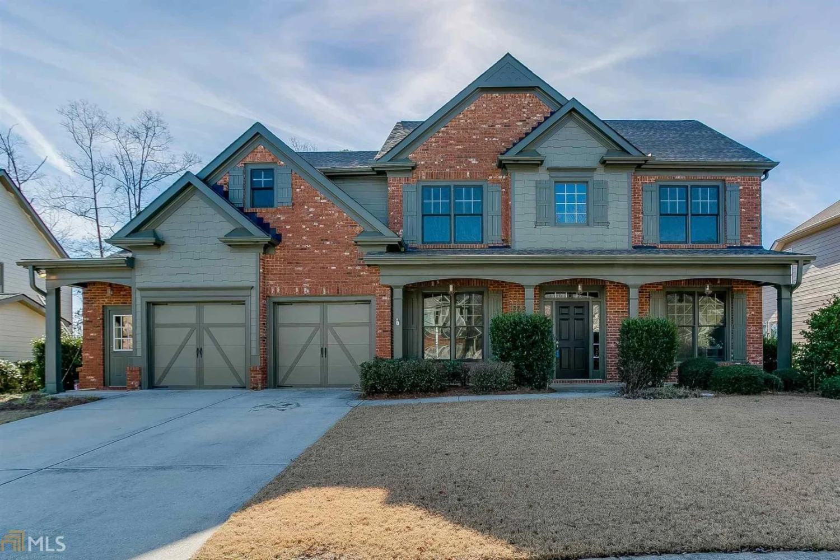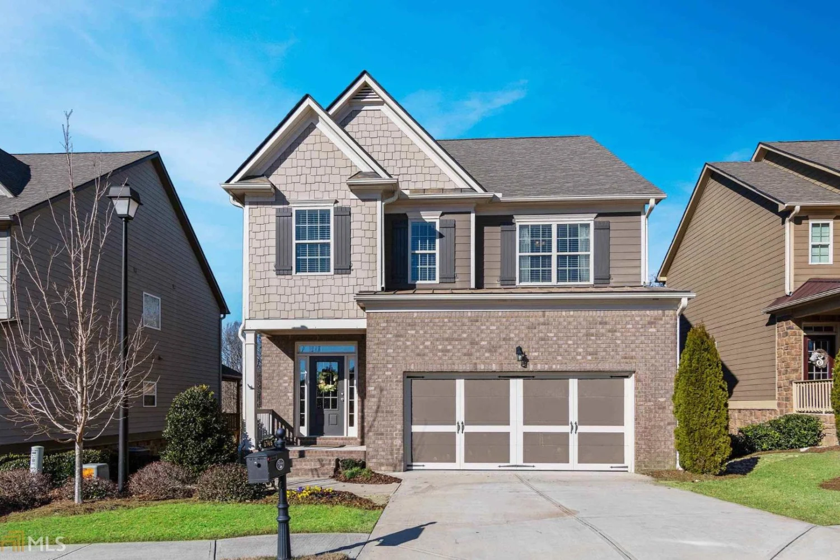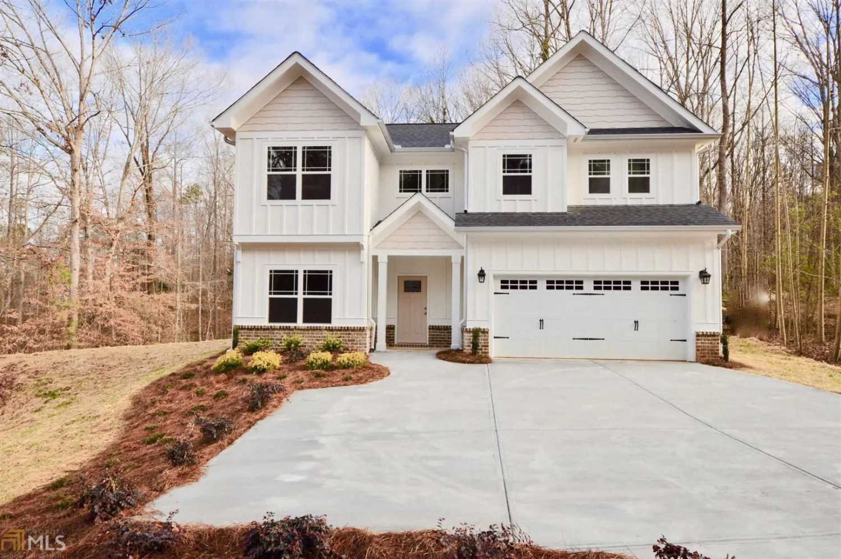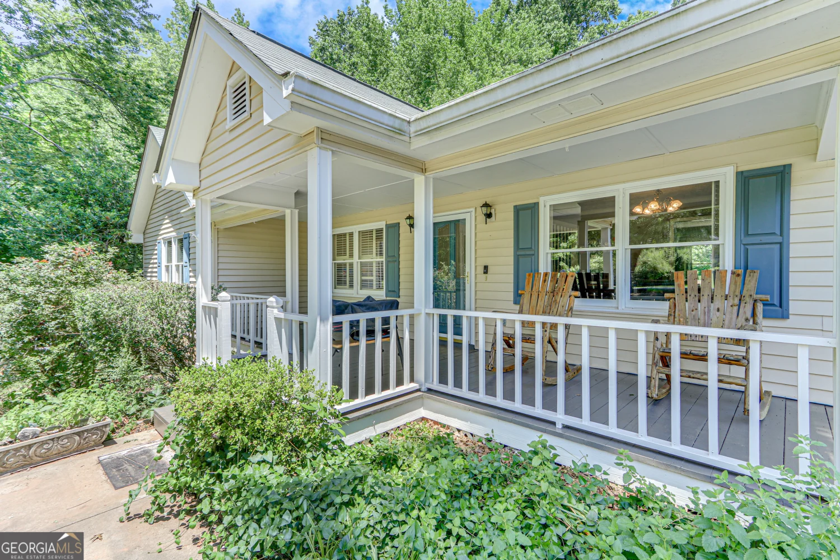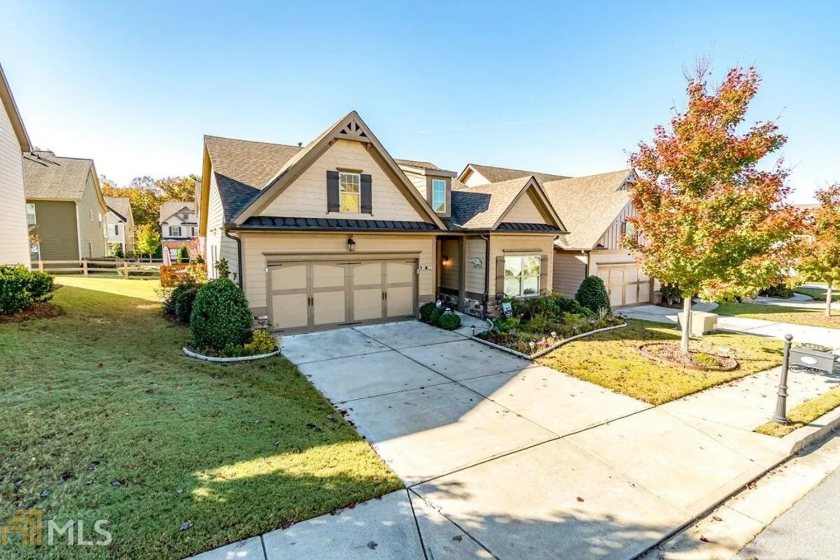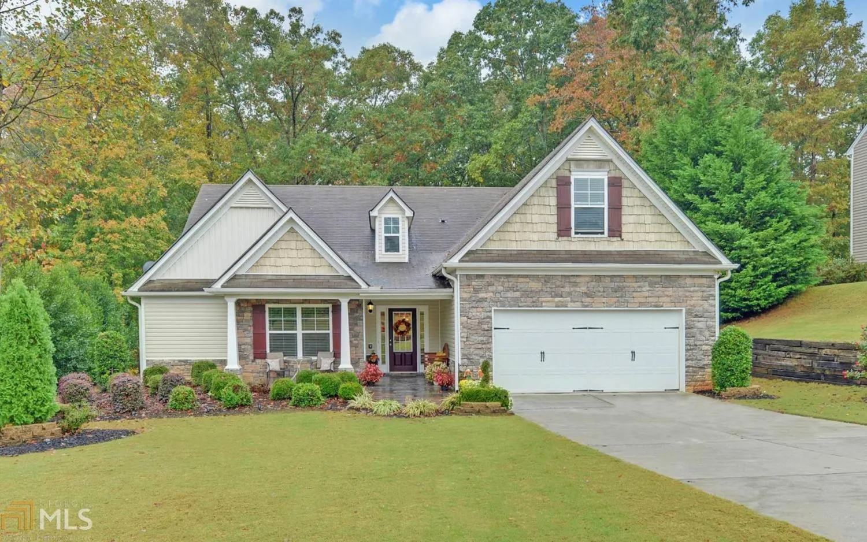4823 streamside drive 13Flowery Branch, GA 30542
4823 streamside drive 13Flowery Branch, GA 30542
Description
Wonderful two-story traditional with sought-after Master on Main. UPDATED with fresh interior paint & carpet! Welcoming entryway greets you with neutral colors, spacious floor plan, & natural light. Enhanced trim package. Bright kitchen with white cabinets, Silestone quartz countertops & marble floors. Two-story fireside great rm & separate dining rm. Master suite with custom built-in cabinetry. Master bath with double vanity, walk-in closet, separate shower, & jetted tub. Back patio and well maintained private backyard. Irrigation system. Active HOA community with pool, playground, pavilion, & green space. Desirable location near shopping & professional services.
Property Details for 4823 Streamside Drive 13
- Subdivision ComplexSummerfield Plantation
- Architectural StyleBrick Front, Traditional
- ExteriorSprinkler System
- Num Of Parking Spaces2
- Parking FeaturesAttached, Garage Door Opener, Kitchen Level
- Property AttachedNo
LISTING UPDATED:
- StatusClosed
- MLS #8488361
- Days on Site97
- Taxes$2,735 / year
- HOA Fees$360 / month
- MLS TypeResidential
- Year Built2000
- Lot Size0.59 Acres
- CountryHall
LISTING UPDATED:
- StatusClosed
- MLS #8488361
- Days on Site97
- Taxes$2,735 / year
- HOA Fees$360 / month
- MLS TypeResidential
- Year Built2000
- Lot Size0.59 Acres
- CountryHall
Building Information for 4823 Streamside Drive 13
- StoriesTwo
- Year Built2000
- Lot Size0.5900 Acres
Payment Calculator
Term
Interest
Home Price
Down Payment
The Payment Calculator is for illustrative purposes only. Read More
Property Information for 4823 Streamside Drive 13
Summary
Location and General Information
- Community Features: Playground, Pool, Sidewalks, Street Lights
- Directions: I-985 North to Exit 16. Right on Hwy 53. Travel approximately 6 miles. Left into subdivision. Left onto Streamside Dr. House on the left.
- Coordinates: 34.181207,-83.839048
School Information
- Elementary School: Chestnut Mountain
- Middle School: South Hall
- High School: Johnson
Taxes and HOA Information
- Parcel Number: 15037D000068
- Tax Year: 2018
- Association Fee Includes: Swimming
- Tax Lot: 13
Virtual Tour
Parking
- Open Parking: No
Interior and Exterior Features
Interior Features
- Cooling: Electric, Central Air
- Heating: Natural Gas, Central
- Appliances: Gas Water Heater, Dishwasher, Disposal, Microwave, Oven/Range (Combo)
- Basement: None
- Fireplace Features: Family Room, Factory Built, Gas Starter, Gas Log
- Flooring: Tile
- Interior Features: Tray Ceiling(s), Vaulted Ceiling(s), High Ceilings, Entrance Foyer, Soaking Tub, Master On Main Level
- Levels/Stories: Two
- Kitchen Features: Breakfast Area, Pantry, Solid Surface Counters
- Foundation: Slab
- Main Bedrooms: 1
- Total Half Baths: 1
- Bathrooms Total Integer: 3
- Main Full Baths: 1
- Bathrooms Total Decimal: 2
Exterior Features
- Construction Materials: Aluminum Siding, Vinyl Siding
- Patio And Porch Features: Deck, Patio, Porch
- Roof Type: Composition
- Laundry Features: Other
- Pool Private: No
- Other Structures: Gazebo
Property
Utilities
- Sewer: Septic Tank
- Utilities: Underground Utilities, Cable Available
- Water Source: Public
Property and Assessments
- Home Warranty: Yes
- Property Condition: Resale
Green Features
Lot Information
- Above Grade Finished Area: 2358
- Lot Features: Level, Private
Multi Family
- # Of Units In Community: 13
- Number of Units To Be Built: Square Feet
Rental
Rent Information
- Land Lease: Yes
Public Records for 4823 Streamside Drive 13
Tax Record
- 2018$2,735.00 ($227.92 / month)
Home Facts
- Beds4
- Baths2
- Total Finished SqFt2,358 SqFt
- Above Grade Finished2,358 SqFt
- StoriesTwo
- Lot Size0.5900 Acres
- StyleSingle Family Residence
- Year Built2000
- APN15037D000068
- CountyHall
- Fireplaces1


