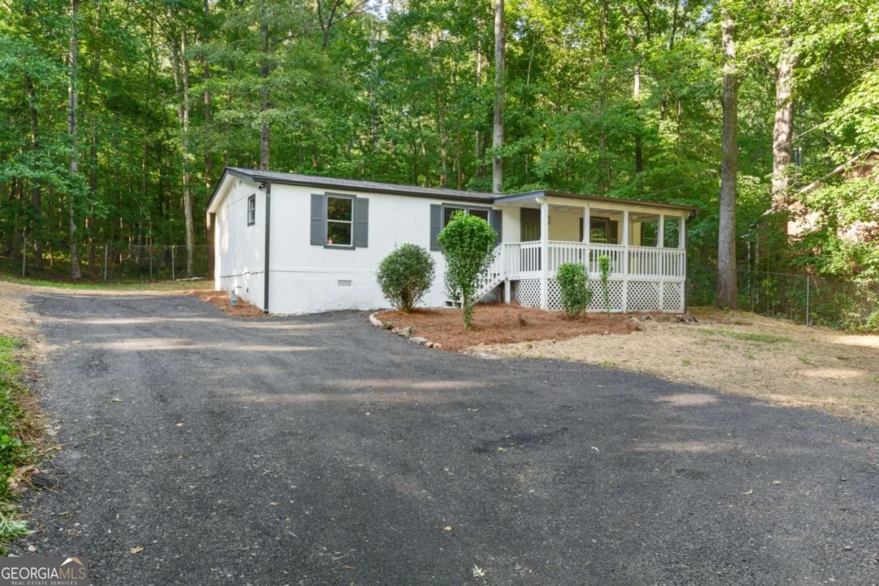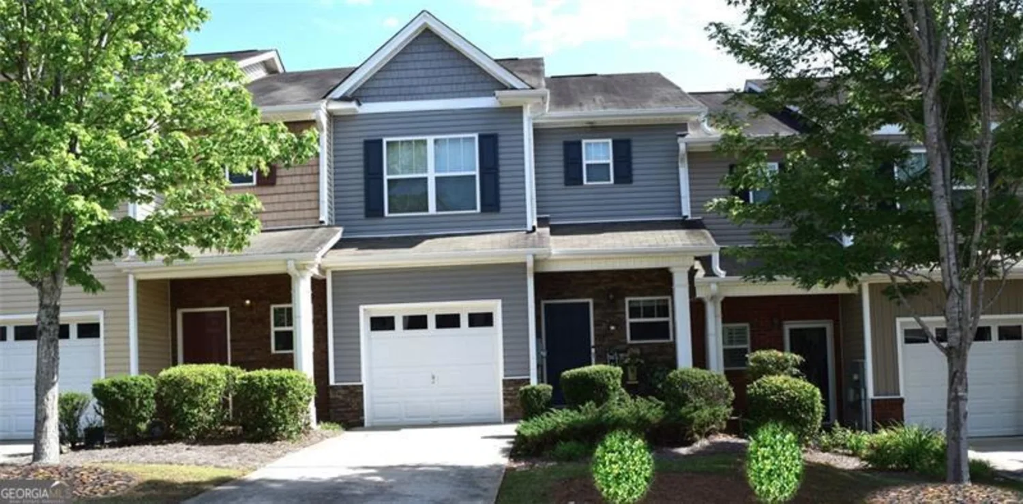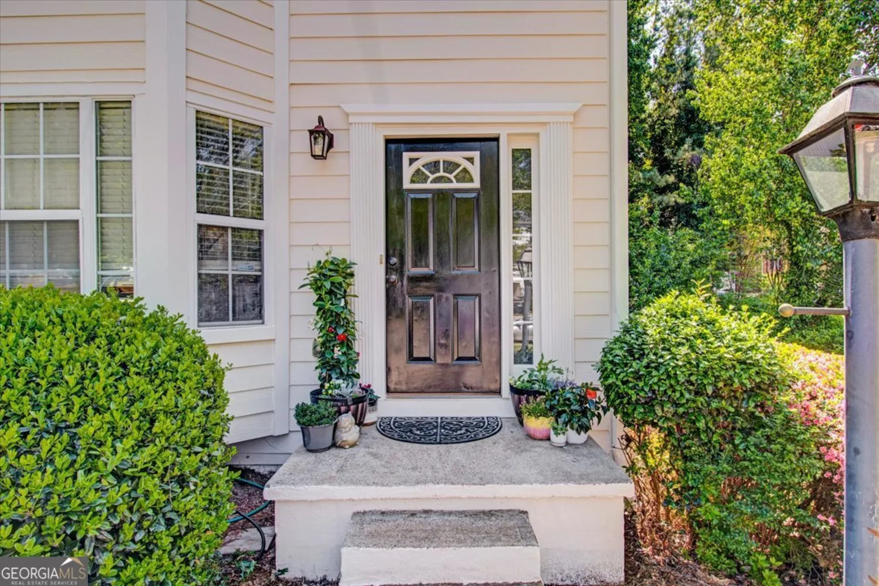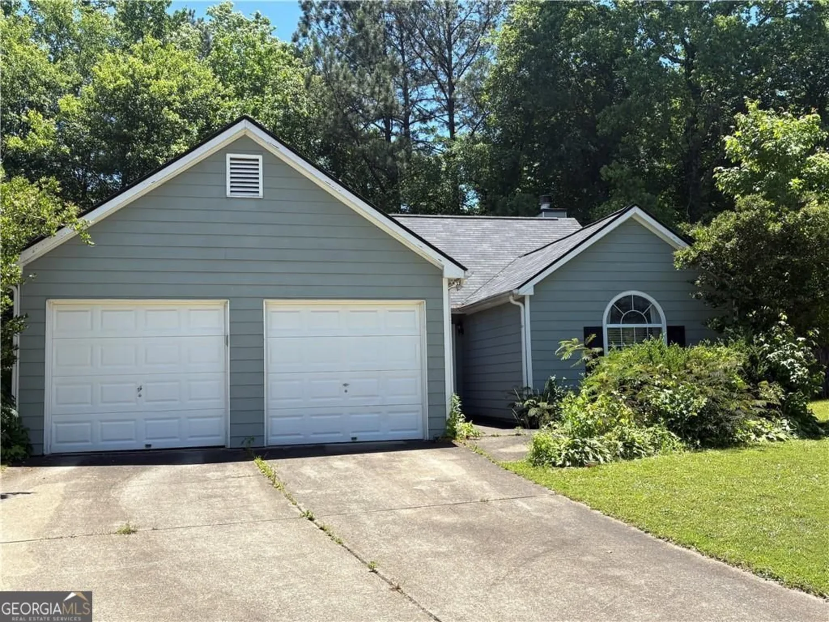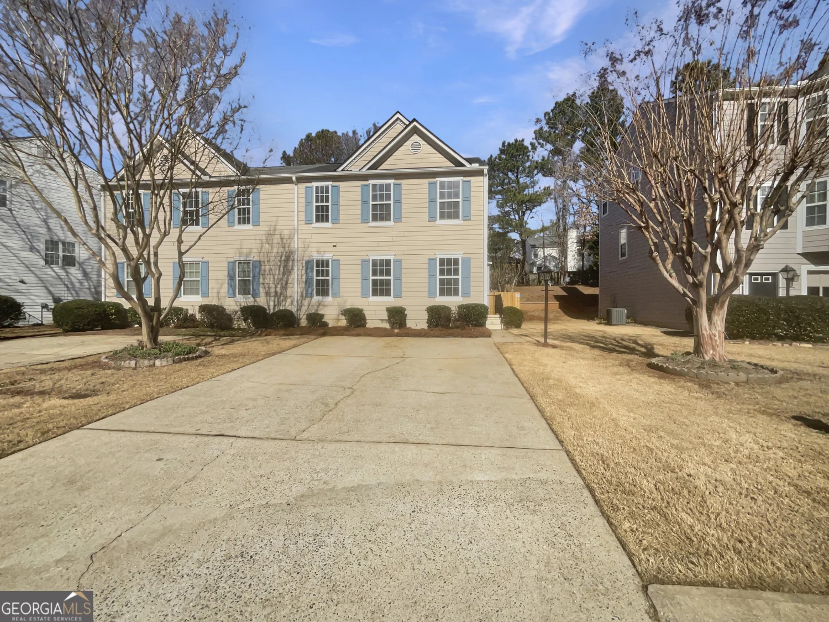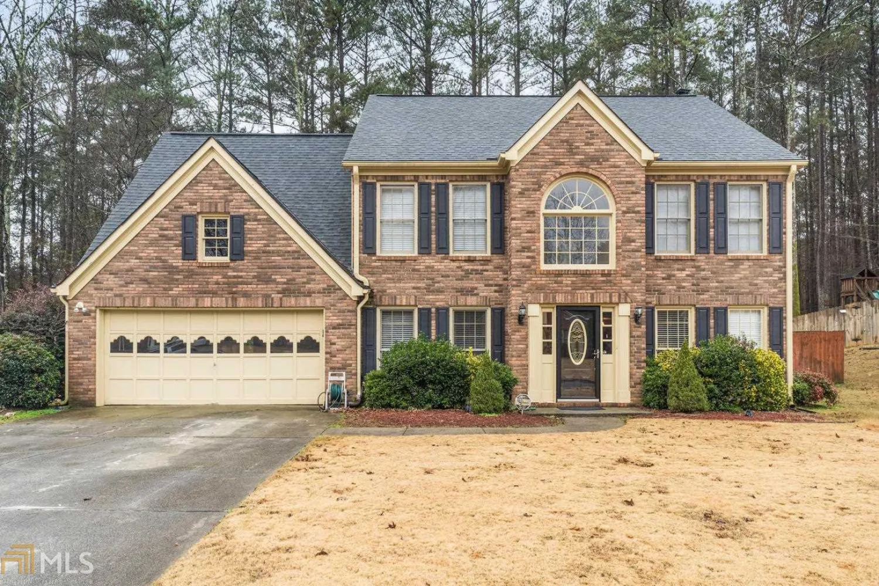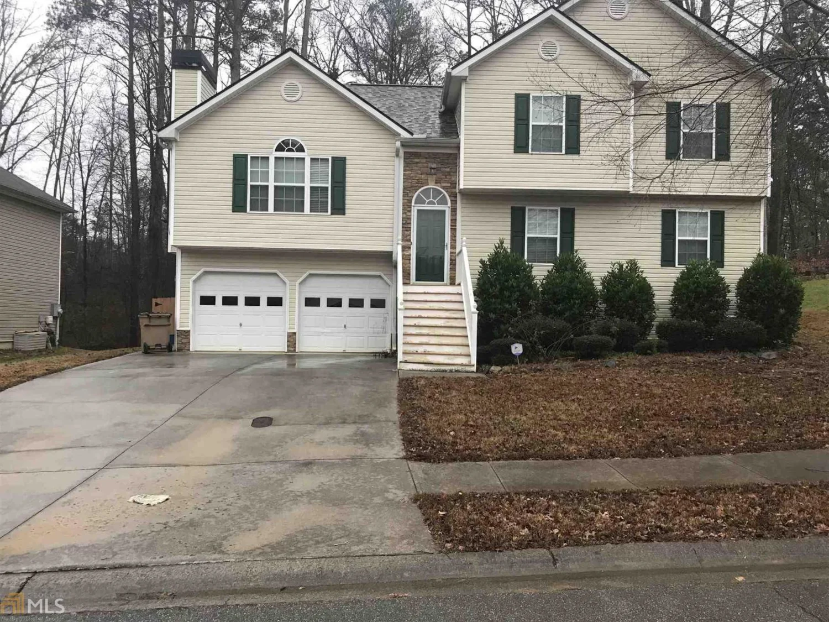4960 niagara driveAcworth, GA 30102
4960 niagara driveAcworth, GA 30102
Description
Investors or home owners who want to put in a little sweat equity, come and see this great home in an awesome neighborhood! This 4 bed 2 1/2 bath home is in a swim and tennis neighborhood with a private lake! This home needs a little TLC to get it to tip top shape, but it is in move in condition. Home being sold AS-IS with right to inspect. UPDATE: 2/11/19 - We have received multiple offers and are calling for Highest and Best by 3:00 pm on Weds 2/13/19. Thank you.
Property Details for 4960 Niagara Drive
- Subdivision ComplexShaw Lake
- Architectural StyleBrick Front, Traditional
- Num Of Parking Spaces2
- Parking FeaturesGarage
- Property AttachedNo
LISTING UPDATED:
- StatusClosed
- MLS #8497793
- Days on Site52
- Taxes$2,259 / year
- MLS TypeResidential
- Year Built1997
- CountryCobb
LISTING UPDATED:
- StatusClosed
- MLS #8497793
- Days on Site52
- Taxes$2,259 / year
- MLS TypeResidential
- Year Built1997
- CountryCobb
Building Information for 4960 Niagara Drive
- StoriesTwo
- Year Built1997
- Lot Size0.0000 Acres
Payment Calculator
Term
Interest
Home Price
Down Payment
The Payment Calculator is for illustrative purposes only. Read More
Property Information for 4960 Niagara Drive
Summary
Location and General Information
- Community Features: Pool, Tennis Court(s)
- Directions: Use GPS
- Coordinates: 34.071487,-84.599485
School Information
- Elementary School: Pitner
- Middle School: Palmer
- High School: North Cobb
Taxes and HOA Information
- Parcel Number: 20001602080
- Tax Year: 2018
- Association Fee Includes: Swimming, Tennis
Virtual Tour
Parking
- Open Parking: No
Interior and Exterior Features
Interior Features
- Cooling: Electric, Ceiling Fan(s), Central Air
- Heating: Electric, Forced Air
- Appliances: Electric Water Heater, Dishwasher, Disposal, Microwave, Oven/Range (Combo), Refrigerator
- Basement: None
- Flooring: Hardwood
- Interior Features: Double Vanity, Entrance Foyer, Separate Shower, Walk-In Closet(s)
- Levels/Stories: Two
- Foundation: Slab
- Total Half Baths: 1
- Bathrooms Total Integer: 3
- Bathrooms Total Decimal: 2
Exterior Features
- Pool Private: No
Property
Utilities
- Water Source: Public
Property and Assessments
- Home Warranty: Yes
- Property Condition: Resale
Green Features
- Green Energy Efficient: Insulation, Thermostat
Lot Information
- Above Grade Finished Area: 2266
- Lot Features: Sloped
Multi Family
- Number of Units To Be Built: Square Feet
Rental
Rent Information
- Land Lease: Yes
- Occupant Types: Vacant
Public Records for 4960 Niagara Drive
Tax Record
- 2018$2,259.00 ($188.25 / month)
Home Facts
- Beds4
- Baths2
- Total Finished SqFt2,266 SqFt
- Above Grade Finished2,266 SqFt
- StoriesTwo
- Lot Size0.0000 Acres
- StyleSingle Family Residence
- Year Built1997
- APN20001602080
- CountyCobb
- Fireplaces1


