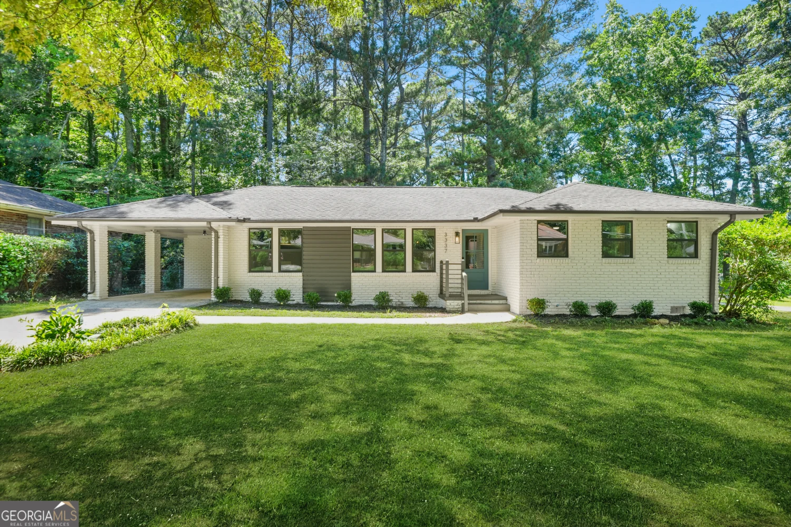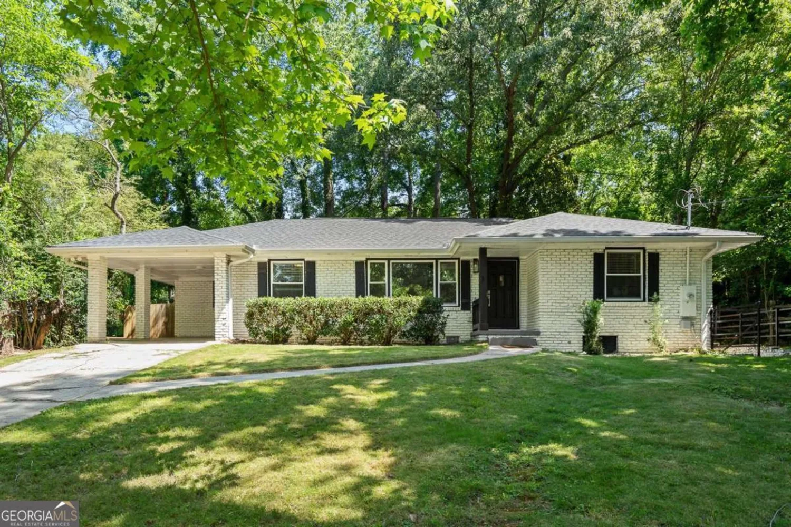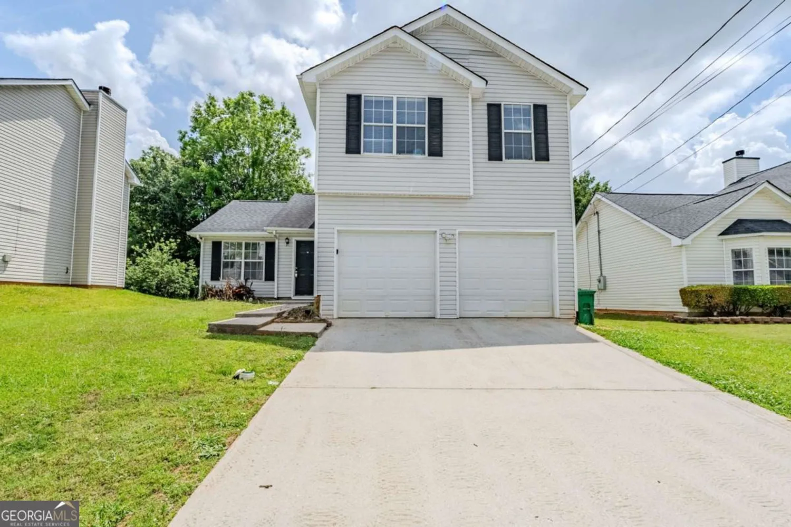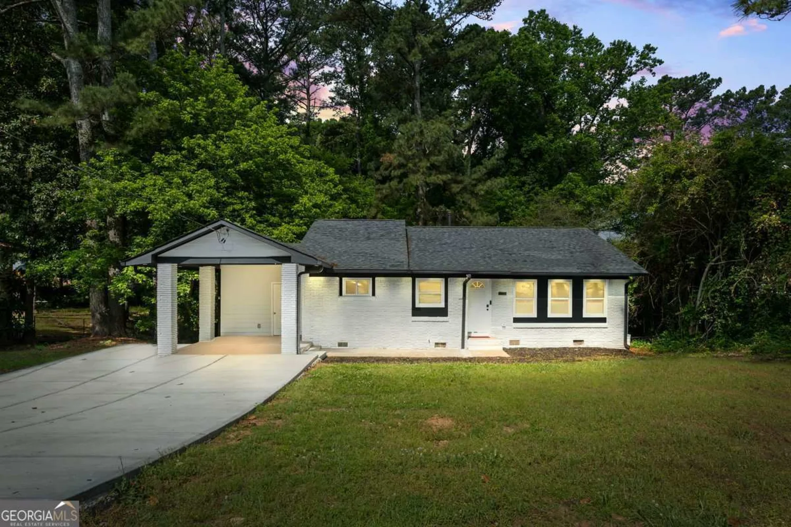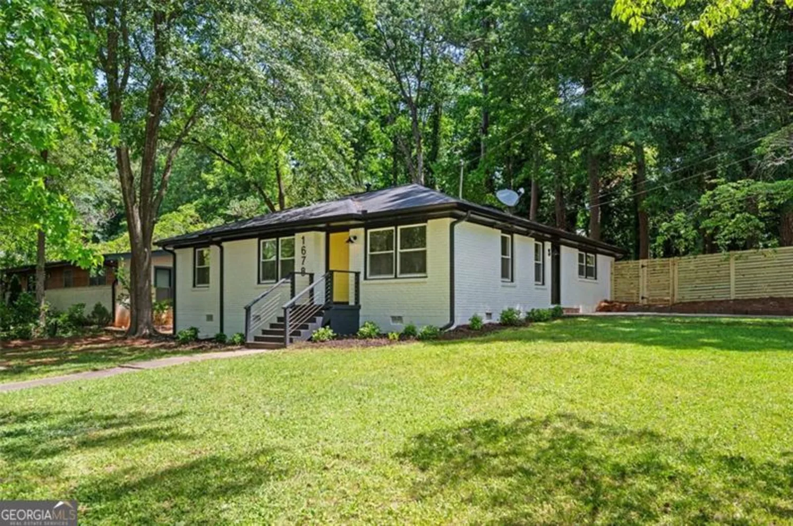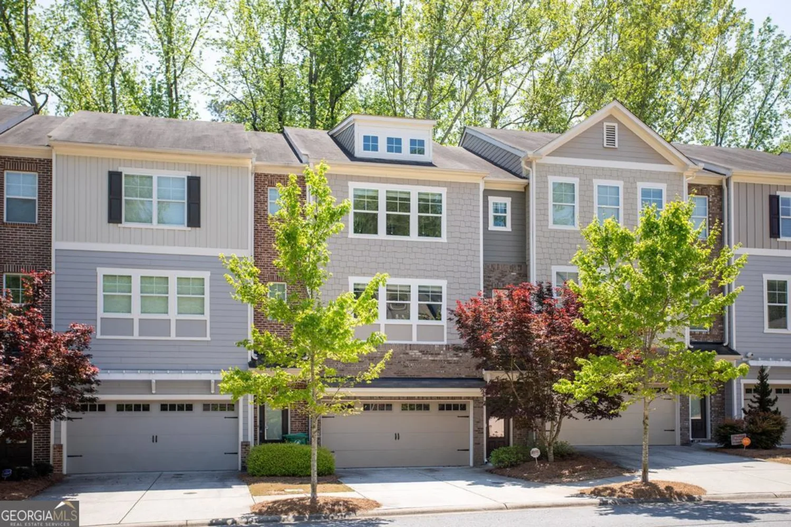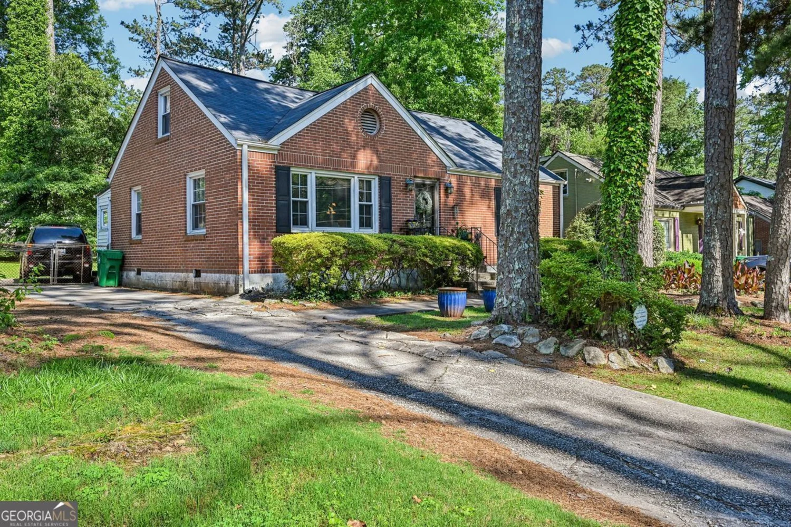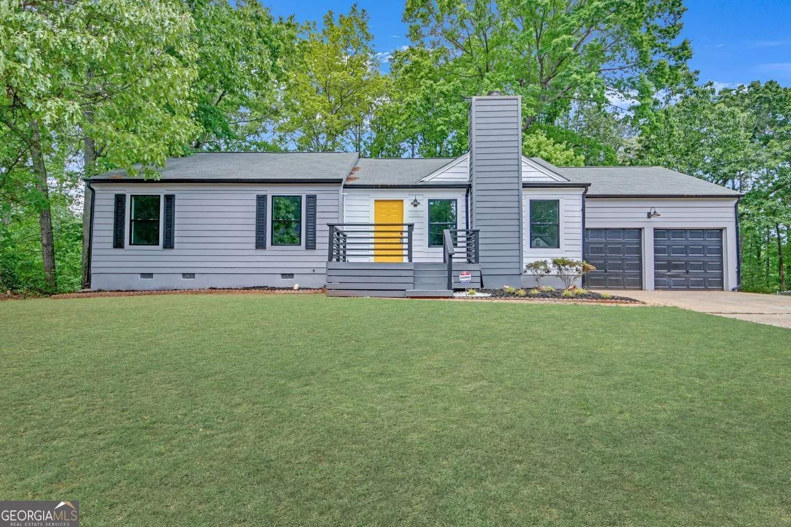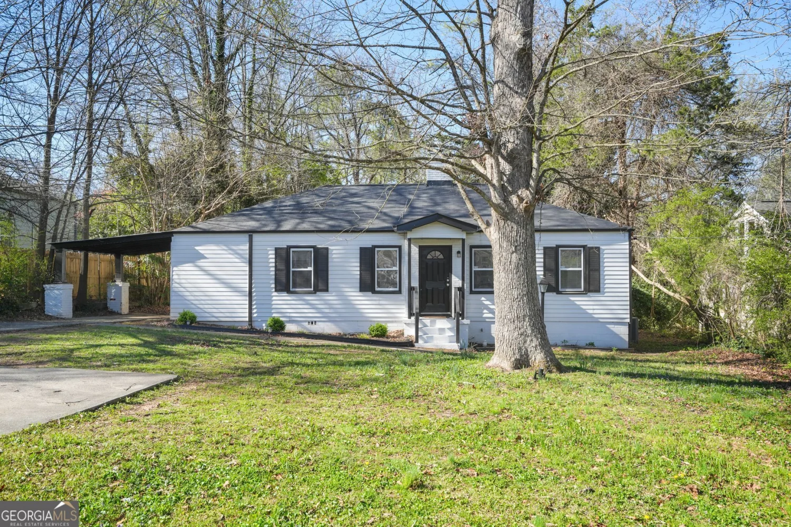591 n superior avenueDecatur, GA 30033
591 n superior avenueDecatur, GA 30033
Description
This sun-filled, 3 bedroom, 2 bathroom house, in very desirable Clairmont Heights, near Emory, and within walking ranger of multiple grocery stores, restaurants, and nature trails is completely move-in ready. The kitchen renovation boasts quartz countertops, smart storage, a gas stove, brushed-nickel hardware, ceramic tile, a deep sink, and a breakfast area. A new roof, remodeled bathroom, fresh paint, new hot water heater, home warranty, and fenced backyard with patio and specimen Japanese maple complete. No Decatur taxes, Fernbank school. Agent and seller related.
Property Details for 591 N Superior Avenue
- Subdivision ComplexClairmont Heights
- Architectural StyleBrick 4 Side, Ranch
- ExteriorGarden
- Parking FeaturesCarport, Parking Pad
- Property AttachedNo
LISTING UPDATED:
- StatusClosed
- MLS #8505674
- Days on Site0
- Taxes$4,604.76 / year
- MLS TypeResidential
- Year Built1956
- CountryDeKalb
LISTING UPDATED:
- StatusClosed
- MLS #8505674
- Days on Site0
- Taxes$4,604.76 / year
- MLS TypeResidential
- Year Built1956
- CountryDeKalb
Building Information for 591 N Superior Avenue
- StoriesOne
- Year Built1956
- Lot Size0.0000 Acres
Payment Calculator
Term
Interest
Home Price
Down Payment
The Payment Calculator is for illustrative purposes only. Read More
Property Information for 591 N Superior Avenue
Summary
Location and General Information
- Community Features: Park, Street Lights, Near Public Transport, Near Shopping
- Directions: Near Emory University & hospital, the intersection of North Decatur Rd & Clairmont Rd, close to Scott Blvd and Downtown Deccatur. Walk to Rainbow Grocery (0.5), Publix (0.4) & Sprouts (0.7), many restaurants, shops, nature trails (0.4) and the Path (0.7)
- Coordinates: 33.8092255,-84.2805478
School Information
- Elementary School: Fernbank
- Middle School: Druid Hills
- High School: Druid Hills
Taxes and HOA Information
- Parcel Number: 18 051 17 012
- Tax Year: 2017
- Association Fee Includes: None
Virtual Tour
Parking
- Open Parking: Yes
Interior and Exterior Features
Interior Features
- Cooling: Electric, Ceiling Fan(s), Central Air
- Heating: Natural Gas, Central, Forced Air
- Appliances: Gas Water Heater, Dryer, Washer, Convection Oven, Dishwasher, Disposal, Ice Maker, Microwave, Oven/Range (Combo), Refrigerator
- Basement: Crawl Space
- Flooring: Hardwood, Tile
- Interior Features: Tile Bath, Master On Main Level
- Levels/Stories: One
- Window Features: Double Pane Windows
- Kitchen Features: Breakfast Bar, Pantry
- Main Bedrooms: 3
- Bathrooms Total Integer: 2
- Main Full Baths: 2
- Bathrooms Total Decimal: 2
Exterior Features
- Fencing: Fenced
- Patio And Porch Features: Deck, Patio
- Roof Type: Composition
- Security Features: Carbon Monoxide Detector(s), Smoke Detector(s)
- Laundry Features: In Kitchen, Laundry Closet
- Pool Private: No
Property
Utilities
- Utilities: Cable Available
- Water Source: Public
Property and Assessments
- Home Warranty: Yes
- Property Condition: Resale
Green Features
- Green Energy Efficient: Insulation, Thermostat
Lot Information
- Above Grade Finished Area: 1420
- Lot Features: Private
Multi Family
- Number of Units To Be Built: Square Feet
Rental
Rent Information
- Land Lease: Yes
Public Records for 591 N Superior Avenue
Tax Record
- 2017$4,604.76 ($383.73 / month)
Home Facts
- Beds3
- Baths2
- Total Finished SqFt1,420 SqFt
- Above Grade Finished1,420 SqFt
- StoriesOne
- Lot Size0.0000 Acres
- StyleSingle Family Residence
- Year Built1956
- APN18 051 17 012
- CountyDeKalb


