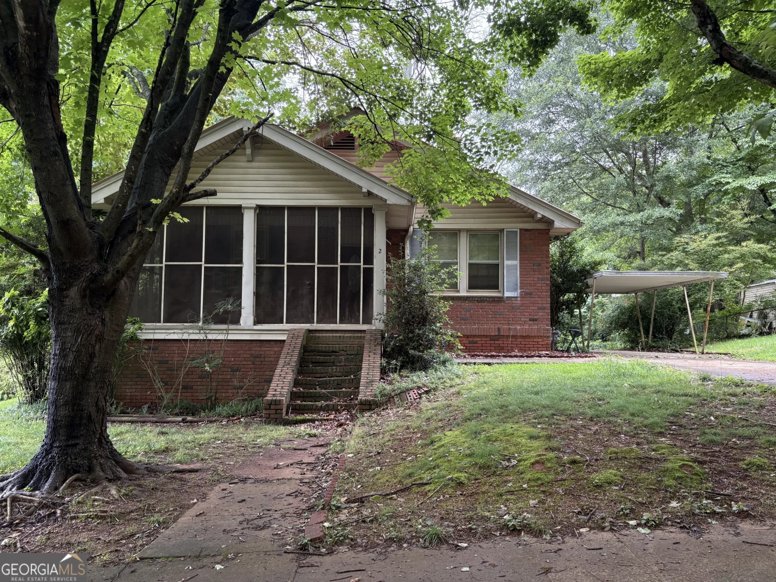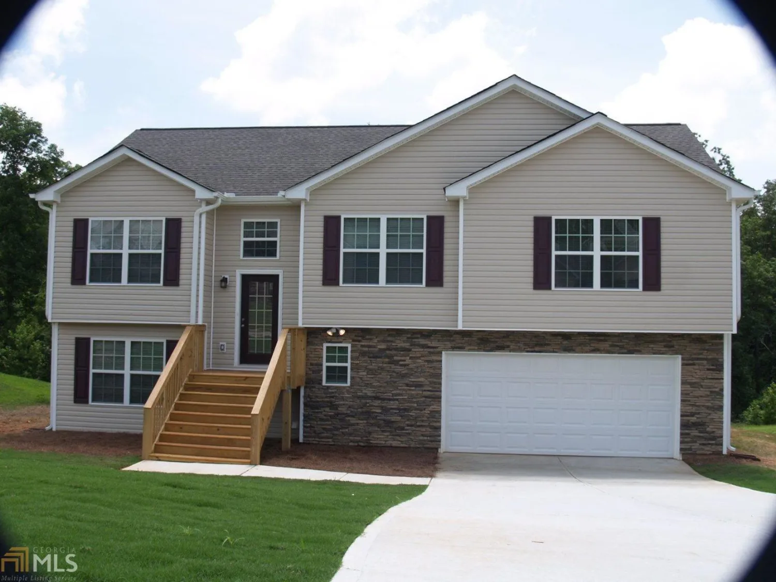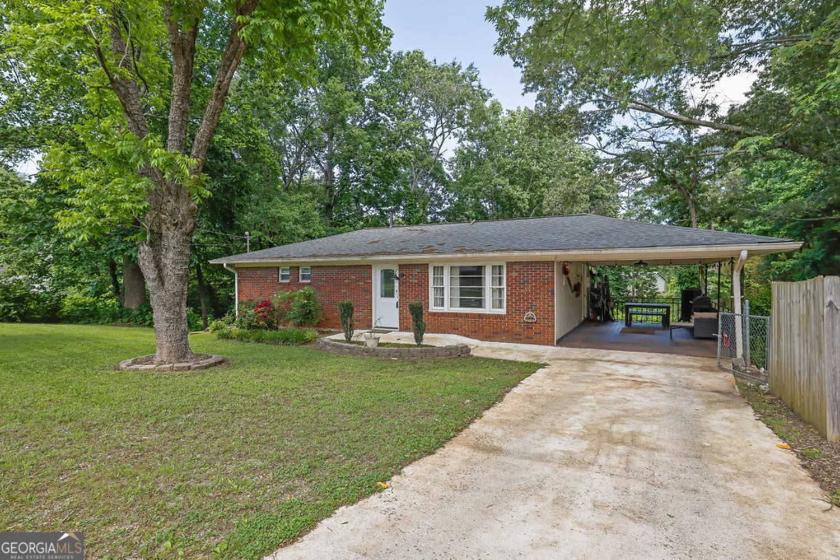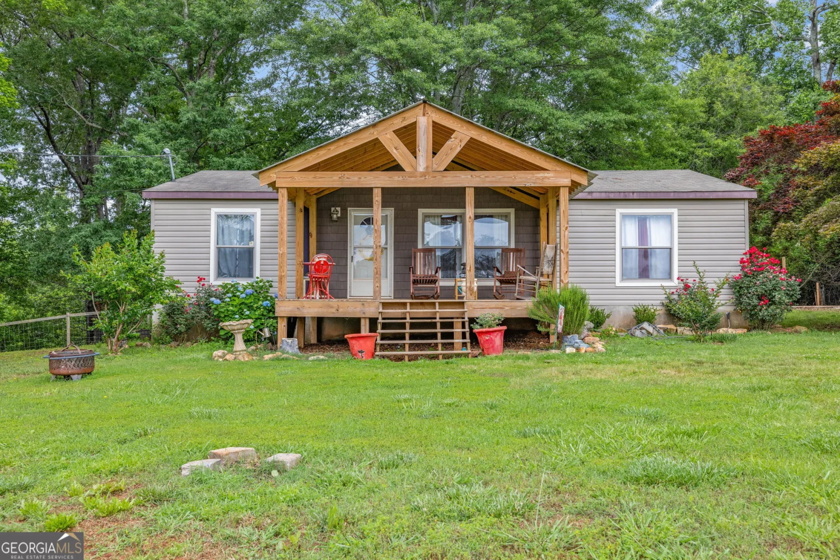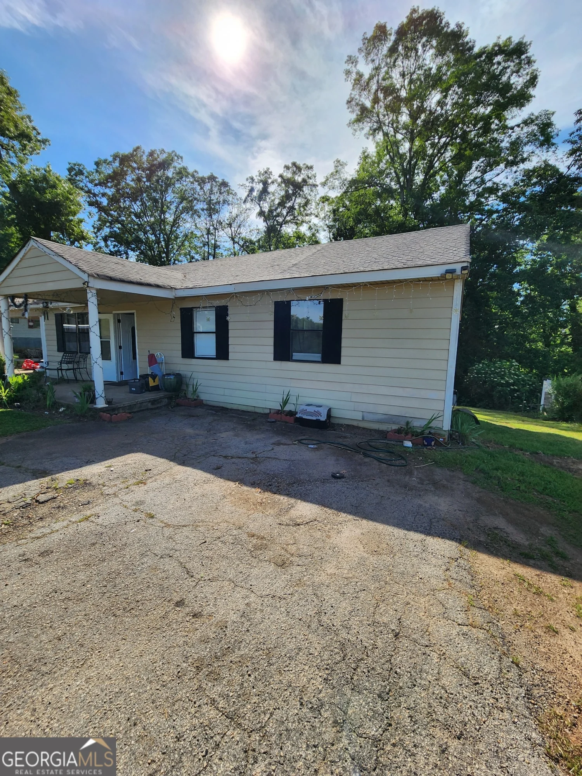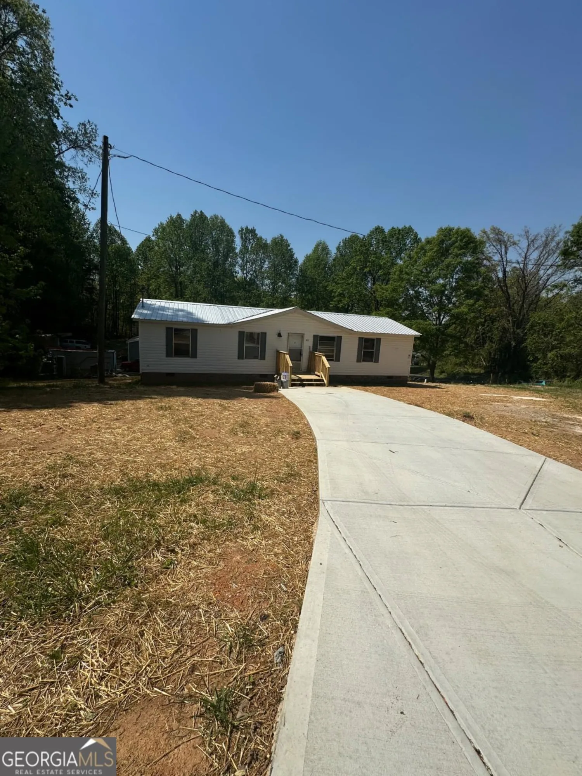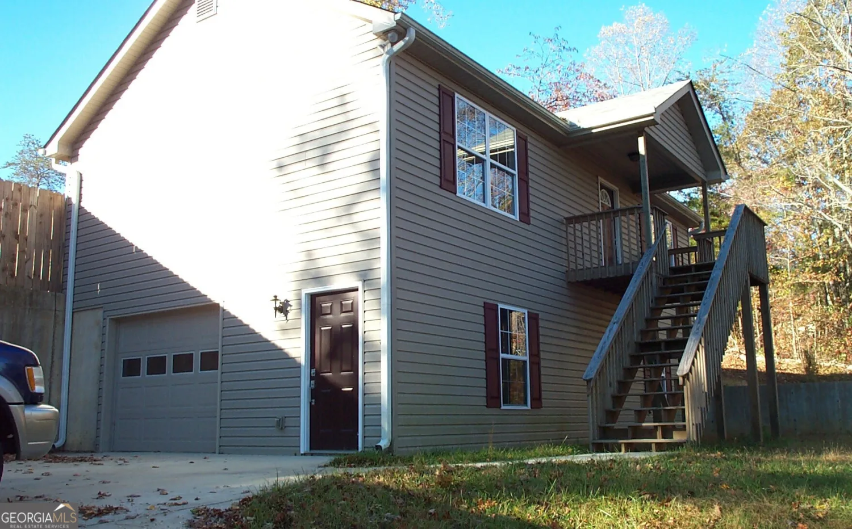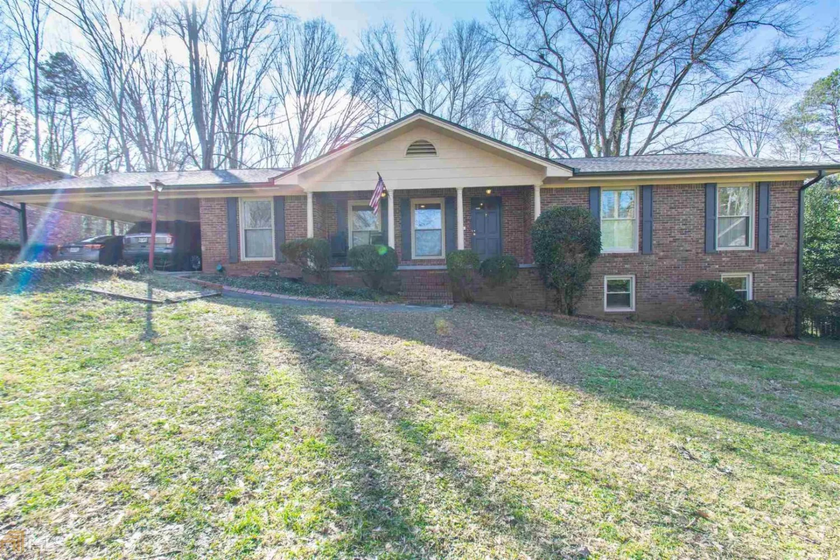3719 corinth drive 76Gainesville, GA 30506
3719 corinth drive 76Gainesville, GA 30506
Description
Awesome 4 bedroom 3 bath home in established North Hall family friendly neighborhood. Master on main, Huge kitchen with breakfast room, island, and hardwood floors. You will love the vaulted family room with beautiful fireplace. Level lot with side entry garage and fenced yard. Location is amazing, close to shopping, lake/boat ramp, parks, and schools. Call Kelly for appointment.
Property Details for 3719 Corinth Drive 76
- Subdivision ComplexLanier Woods
- Architectural StyleStone Frame, Ranch, Traditional
- ExteriorGarden
- Parking FeaturesAttached, Garage
- Property AttachedNo
- Waterfront FeaturesNo Dock Rights
LISTING UPDATED:
- StatusClosed
- MLS #8519190
- Days on Site113
- Taxes$2,692.27 / year
- HOA Fees$75 / month
- MLS TypeResidential
- Year Built1974
- Lot Size0.44 Acres
- CountryHall
LISTING UPDATED:
- StatusClosed
- MLS #8519190
- Days on Site113
- Taxes$2,692.27 / year
- HOA Fees$75 / month
- MLS TypeResidential
- Year Built1974
- Lot Size0.44 Acres
- CountryHall
Building Information for 3719 Corinth Drive 76
- StoriesOne and One Half
- Year Built1974
- Lot Size0.4400 Acres
Payment Calculator
Term
Interest
Home Price
Down Payment
The Payment Calculator is for illustrative purposes only. Read More
Property Information for 3719 Corinth Drive 76
Summary
Location and General Information
- Community Features: None
- Directions: Hwy 60 North (Thompson Bridge) to right on Mount Vernon to right onto Corinth Drive, home on the left.
- Coordinates: 34.3747069,-83.86463520000001
School Information
- Elementary School: Mount Vernon
- Middle School: North Hall
- High School: North Hall
Taxes and HOA Information
- Parcel Number: 10115 000147
- Tax Year: 2018
- Association Fee Includes: None
- Tax Lot: 76
Virtual Tour
Parking
- Open Parking: No
Interior and Exterior Features
Interior Features
- Cooling: Electric, Ceiling Fan(s), Central Air
- Heating: Electric, Central
- Appliances: Cooktop, Dishwasher, Double Oven
- Basement: Crawl Space
- Fireplace Features: Family Room, Masonry
- Flooring: Hardwood
- Levels/Stories: One and One Half
- Kitchen Features: Breakfast Bar, Breakfast Room, Country Kitchen, Kitchen Island
- Main Bedrooms: 3
- Bathrooms Total Integer: 3
- Main Full Baths: 2
- Bathrooms Total Decimal: 3
Exterior Features
- Construction Materials: Stone, Wood Siding
- Fencing: Fenced
- Patio And Porch Features: Deck, Patio
- Roof Type: Composition
- Laundry Features: In Kitchen
- Pool Private: No
Property
Utilities
- Sewer: Septic Tank
Property and Assessments
- Home Warranty: Yes
- Property Condition: Resale
Green Features
Lot Information
- Above Grade Finished Area: 2261
- Lot Features: Level, Private
- Waterfront Footage: No Dock Rights
Multi Family
- # Of Units In Community: 76
- Number of Units To Be Built: Square Feet
Rental
Rent Information
- Land Lease: Yes
Public Records for 3719 Corinth Drive 76
Tax Record
- 2018$2,692.27 ($224.36 / month)
Home Facts
- Beds4
- Baths3
- Total Finished SqFt2,261 SqFt
- Above Grade Finished2,261 SqFt
- StoriesOne and One Half
- Lot Size0.4400 Acres
- StyleSingle Family Residence
- Year Built1974
- APN10115 000147
- CountyHall
- Fireplaces1


