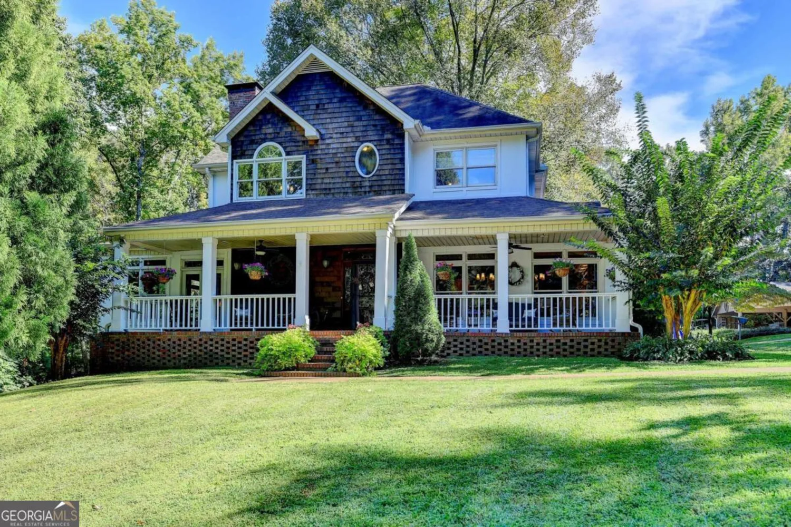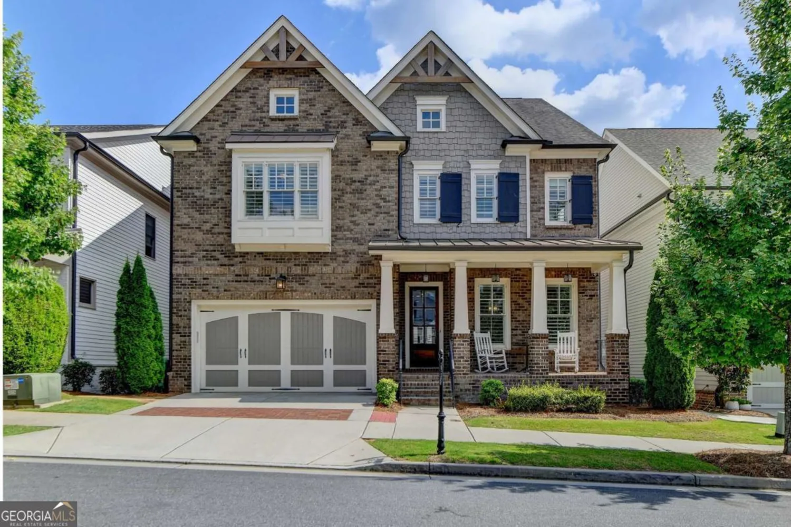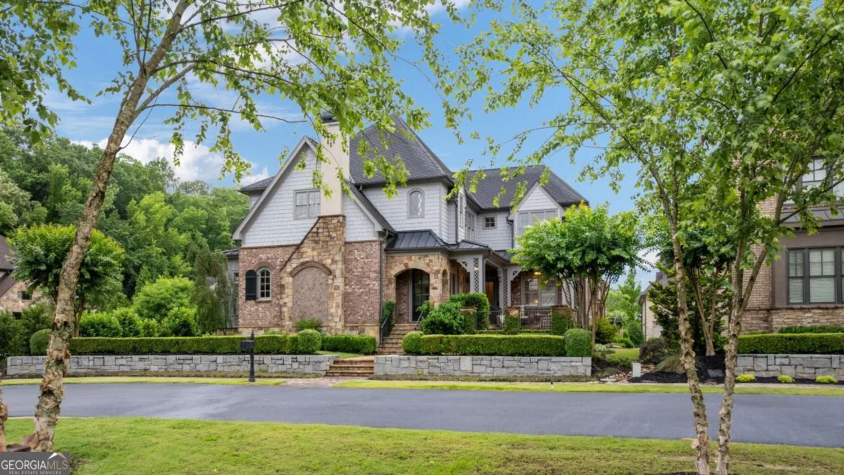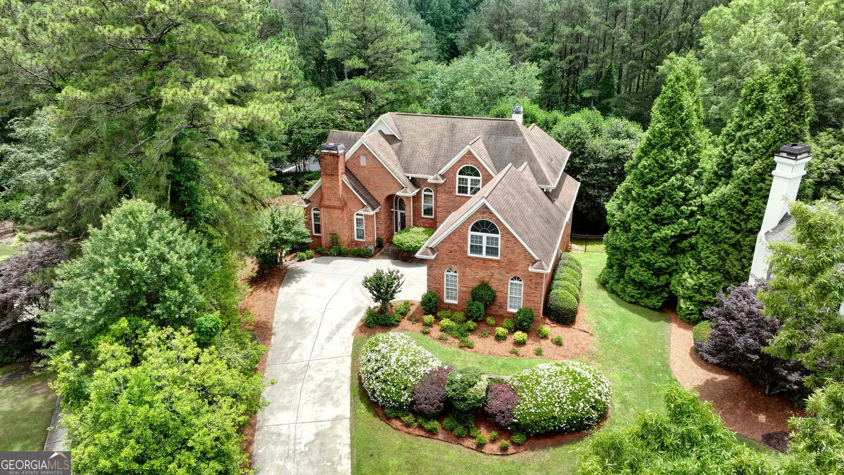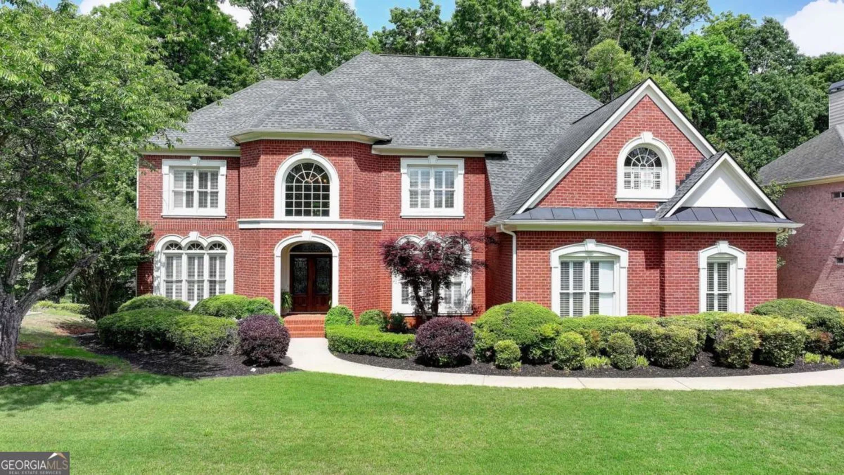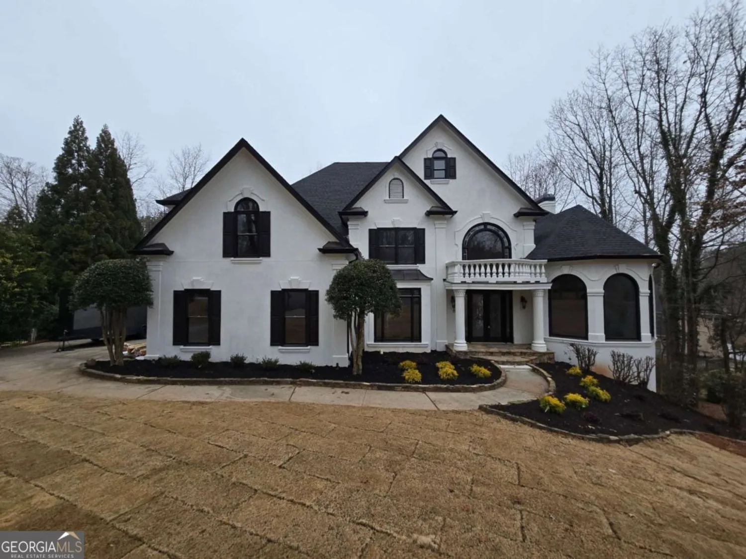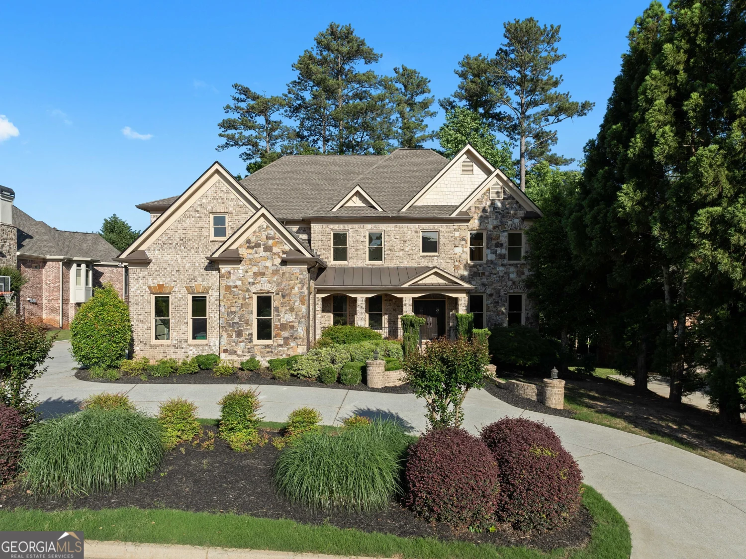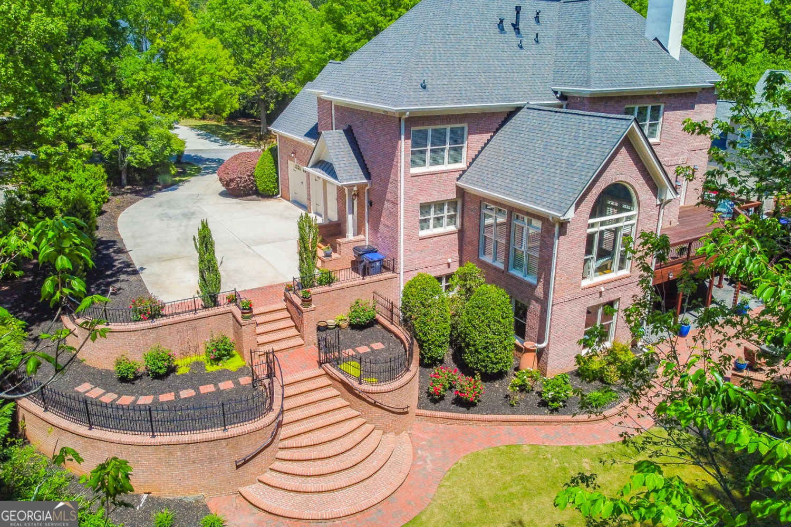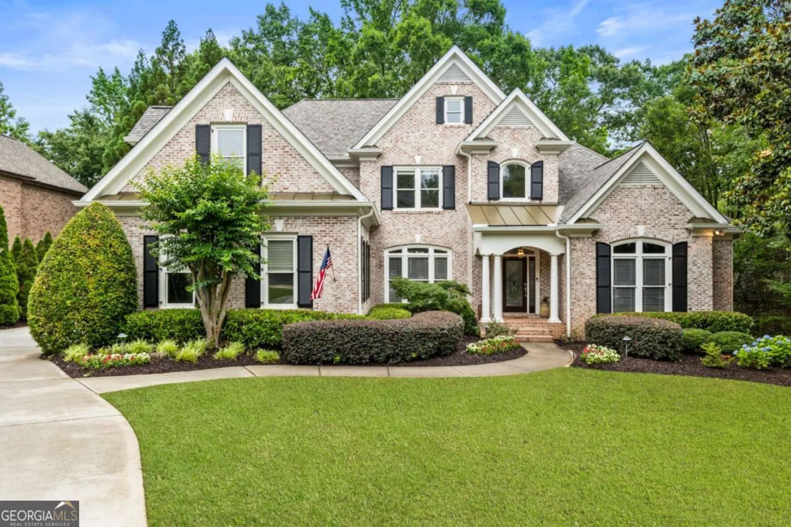2720 sugarloaf club driveDuluth, GA 30097
2720 sugarloaf club driveDuluth, GA 30097
Description
BUYER FINANCING FELL THROUGH - Back on the Market! SPECTACULAR Sugarloaf County Club Stunner! ONE-OWNER 6 bedroom 6 full bath 2 half bath home on the 9th hole of the Stables Course. Updated kitchen and master bath, refinished floors, new paint, covered outdoor living area overlooking beautiful pool and completely private backyard! Unique floor plan, walk to Clubhouse and Sports Center, highly desirable location within Sugarloaf. A MUST SEE!
Property Details for 2720 Sugarloaf Club Drive
- Subdivision ComplexSugarloaf Country Club
- Architectural StyleEuropean, Mediterranean
- Num Of Parking Spaces3
- Parking FeaturesAttached, Garage Door Opener, Garage, Kitchen Level
- Property AttachedNo
LISTING UPDATED:
- StatusClosed
- MLS #8527042
- Days on Site122
- Taxes$12,955.72 / year
- HOA Fees$2,500 / month
- MLS TypeResidential
- Year Built1998
- Lot Size0.55 Acres
- CountryGwinnett
LISTING UPDATED:
- StatusClosed
- MLS #8527042
- Days on Site122
- Taxes$12,955.72 / year
- HOA Fees$2,500 / month
- MLS TypeResidential
- Year Built1998
- Lot Size0.55 Acres
- CountryGwinnett
Building Information for 2720 Sugarloaf Club Drive
- StoriesThree Or More
- Year Built1998
- Lot Size0.5500 Acres
Payment Calculator
Term
Interest
Home Price
Down Payment
The Payment Calculator is for illustrative purposes only. Read More
Property Information for 2720 Sugarloaf Club Drive
Summary
Location and General Information
- Community Features: Clubhouse, Gated, Golf, Lake, Park, Fitness Center, Playground, Pool, Sidewalks, Street Lights, Swim Team, Tennis Court(s), Tennis Team
- Directions: Use GPS. 24/7 guarded entrance.
- Coordinates: 33.998031,-84.113698
School Information
- Elementary School: M H Mason
- Middle School: Richard Hull
- High School: Peachtree Ridge
Taxes and HOA Information
- Parcel Number: R7159 042
- Tax Year: 2018
- Association Fee Includes: Security, Management Fee, Private Roads
- Tax Lot: 123
Virtual Tour
Parking
- Open Parking: No
Interior and Exterior Features
Interior Features
- Cooling: Electric, Ceiling Fan(s), Central Air
- Heating: Natural Gas, Zoned, Dual
- Appliances: Dishwasher, Double Oven, Disposal, Microwave, Refrigerator
- Basement: Bath Finished, Daylight, Interior Entry, Exterior Entry, Finished, Full
- Fireplace Features: Family Room, Master Bedroom, Other
- Flooring: Hardwood
- Interior Features: Bookcases, Tray Ceiling(s), Double Vanity, Entrance Foyer, Rear Stairs, Separate Shower, Tile Bath, Walk-In Closet(s), Wet Bar, Master On Main Level
- Levels/Stories: Three Or More
- Window Features: Double Pane Windows
- Kitchen Features: Breakfast Room, Kitchen Island, Pantry, Walk-in Pantry
- Main Bedrooms: 1
- Total Half Baths: 2
- Bathrooms Total Integer: 8
- Main Full Baths: 1
- Bathrooms Total Decimal: 7
Exterior Features
- Construction Materials: Stucco
- Roof Type: Other
- Pool Private: No
Property
Utilities
- Utilities: Underground Utilities, Cable Available, Sewer Connected
- Water Source: Public
Property and Assessments
- Home Warranty: Yes
- Property Condition: Under Construction, Resale
Green Features
- Green Energy Efficient: Insulation
Lot Information
- Above Grade Finished Area: 6426
- Lot Features: Level, Private
Multi Family
- Number of Units To Be Built: Square Feet
Rental
Rent Information
- Land Lease: Yes
Public Records for 2720 Sugarloaf Club Drive
Tax Record
- 2018$12,955.72 ($1,079.64 / month)
Home Facts
- Beds6
- Baths6
- Total Finished SqFt9,426 SqFt
- Above Grade Finished6,426 SqFt
- Below Grade Finished3,000 SqFt
- StoriesThree Or More
- Lot Size0.5500 Acres
- StyleSingle Family Residence
- Year Built1998
- APNR7159 042
- CountyGwinnett
- Fireplaces3


