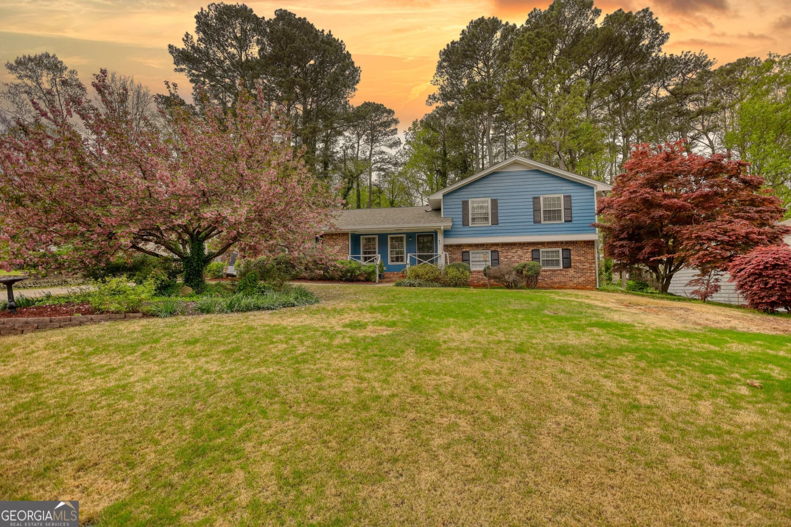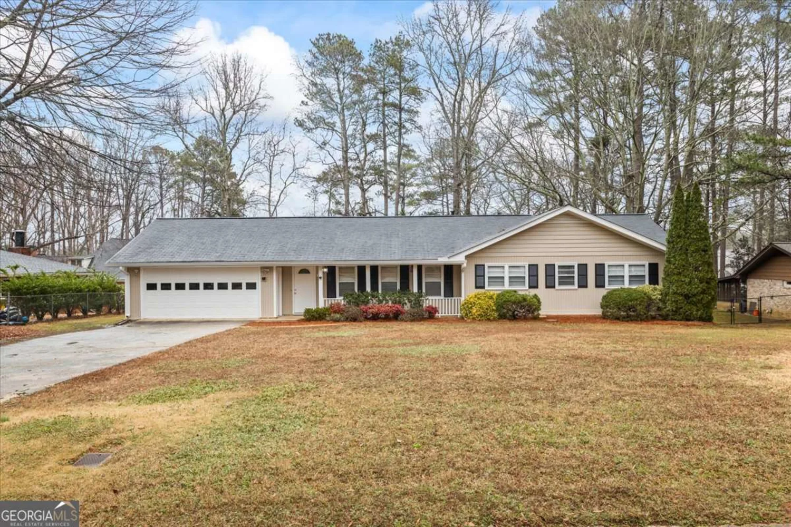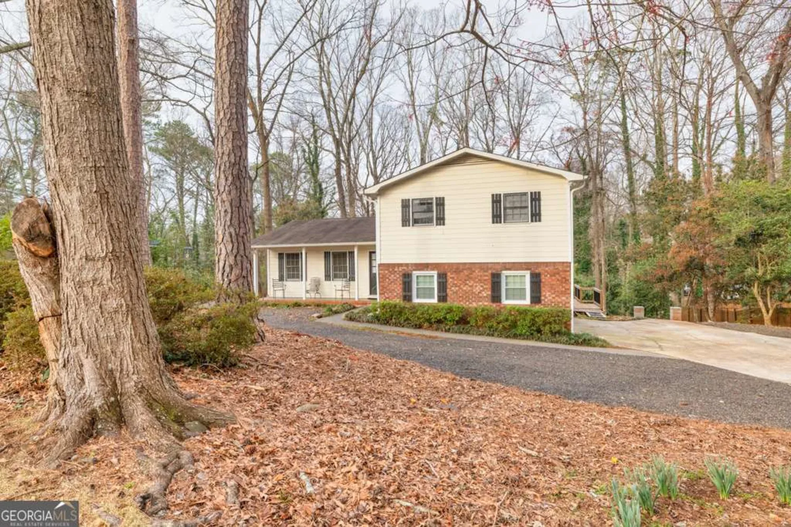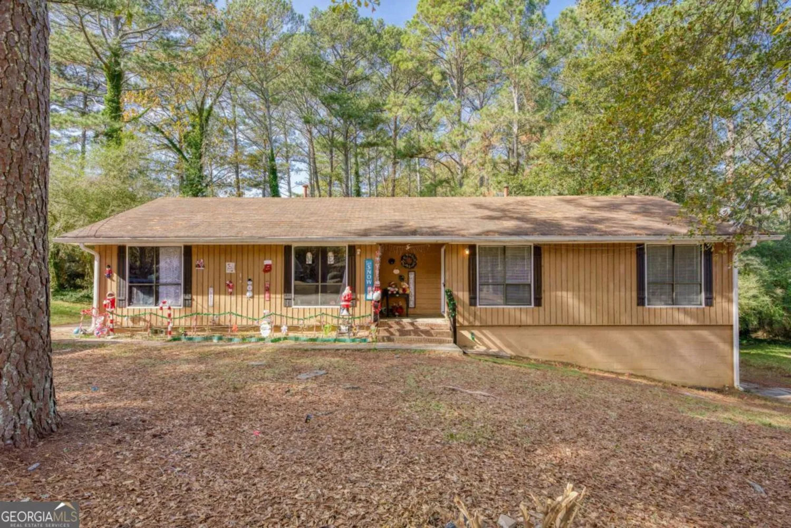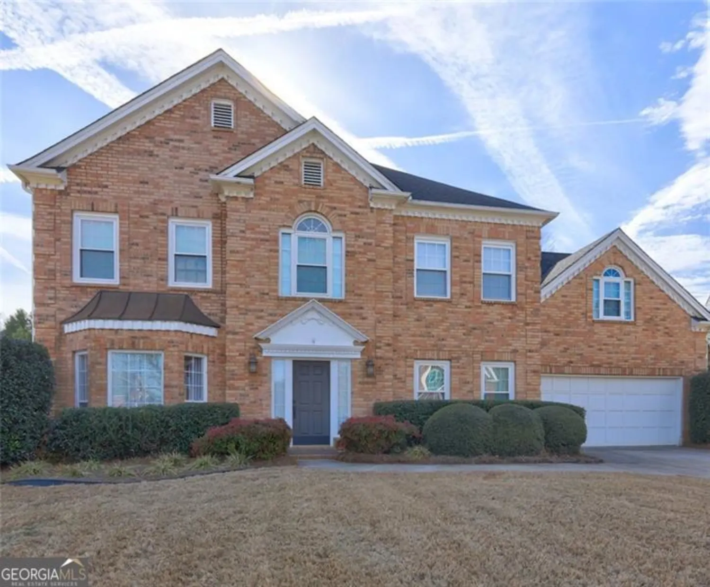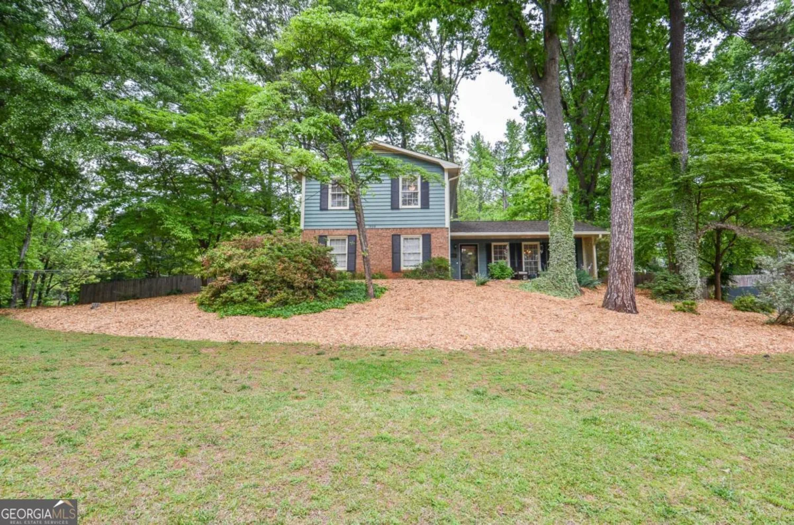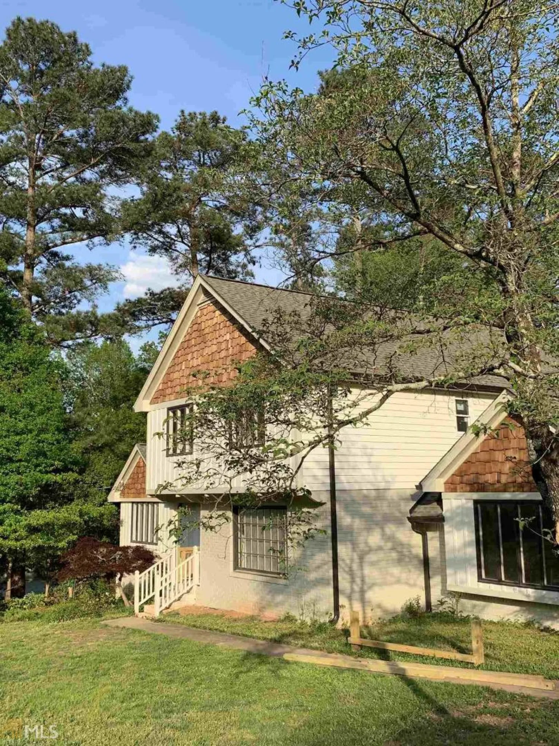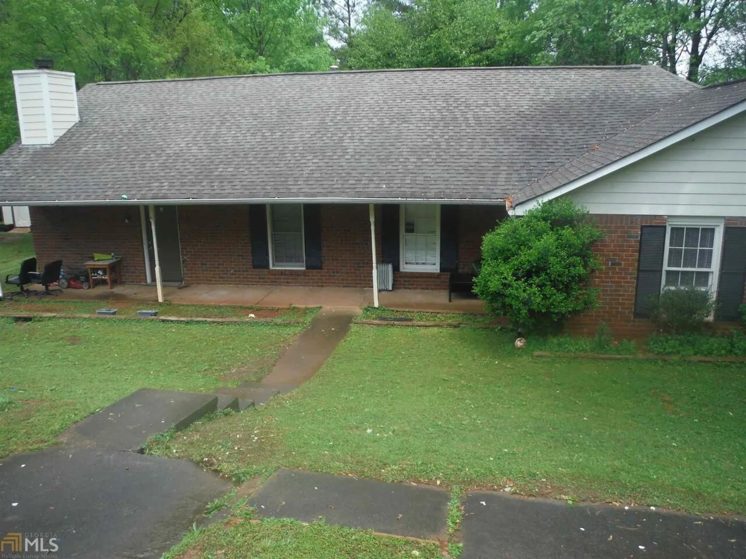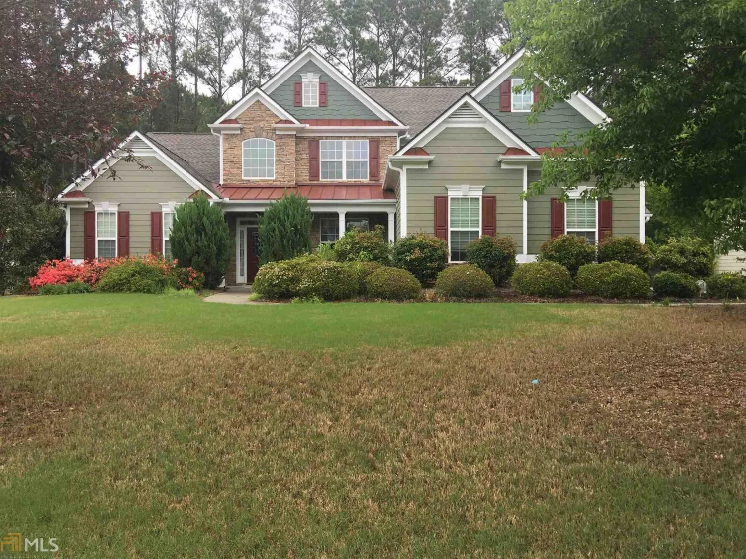1120 cedar bluff trailLilburn, GA 30047
1120 cedar bluff trailLilburn, GA 30047
Description
Great home in Cedar Creek Crossing on cul-de-sac! This lovely home features fresh paint, open eat-in kitchen with granite counters, breakfast bar, and office space. Gorgeous plantation shutters on the front and double pane windows throughout. Great fenced backyard with patio for entertaining. Oversized bedrooms upstairs including master suite with water closet. Don't miss the basement with large bonus room and bedroom! Nice shed in backyard for additional storage or workspace. Award winning Camp Creek Elementary and Parkview High School!
Property Details for 1120 Cedar Bluff Trail
- Subdivision ComplexCedar Creek Crossing
- Architectural StyleBrick 4 Side, Craftsman
- Num Of Parking Spaces2
- Parking FeaturesAttached, Garage
- Property AttachedNo
LISTING UPDATED:
- StatusClosed
- MLS #8530214
- Days on Site14
- Taxes$4,409.55 / year
- MLS TypeResidential
- Year Built1994
- Lot Size0.29 Acres
- CountryGwinnett
LISTING UPDATED:
- StatusClosed
- MLS #8530214
- Days on Site14
- Taxes$4,409.55 / year
- MLS TypeResidential
- Year Built1994
- Lot Size0.29 Acres
- CountryGwinnett
Building Information for 1120 Cedar Bluff Trail
- StoriesTwo
- Year Built1994
- Lot Size0.2900 Acres
Payment Calculator
Term
Interest
Home Price
Down Payment
The Payment Calculator is for illustrative purposes only. Read More
Property Information for 1120 Cedar Bluff Trail
Summary
Location and General Information
- Community Features: None
- Directions: From I85 North, take exit 101 Indian Trail Road then right off of exit. Continue straight on Killian Hill Road. Turn right onto Weston Way, right onto Weston Drive, then left onto Cedar Bluff Trail. House on left at cul-de-sac.
- Coordinates: 33.867267,-84.097924
School Information
- Elementary School: Camp Creek
- Middle School: Trickum
- High School: Parkview
Taxes and HOA Information
- Parcel Number: R6091 189
- Tax Year: 2018
- Association Fee Includes: None
- Tax Lot: 30
Virtual Tour
Parking
- Open Parking: No
Interior and Exterior Features
Interior Features
- Cooling: Electric, Central Air
- Heating: Natural Gas, Central
- Appliances: Dishwasher, Disposal, Oven/Range (Combo), Refrigerator
- Basement: Daylight, Finished
- Flooring: Carpet, Hardwood
- Interior Features: Tray Ceiling(s), Double Vanity, Separate Shower, Walk-In Closet(s)
- Levels/Stories: Two
- Window Features: Double Pane Windows
- Total Half Baths: 1
- Bathrooms Total Integer: 3
- Bathrooms Total Decimal: 2
Exterior Features
- Construction Materials: Concrete
- Pool Private: No
Property
Utilities
- Sewer: Septic Tank
- Water Source: Public
Property and Assessments
- Home Warranty: Yes
- Property Condition: Resale
Green Features
Lot Information
- Above Grade Finished Area: 3044
- Lot Features: Cul-De-Sac, Level
Multi Family
- Number of Units To Be Built: Square Feet
Rental
Rent Information
- Land Lease: Yes
- Occupant Types: Vacant
Public Records for 1120 Cedar Bluff Trail
Tax Record
- 2018$4,409.55 ($367.46 / month)
Home Facts
- Beds5
- Baths2
- Total Finished SqFt3,044 SqFt
- Above Grade Finished3,044 SqFt
- StoriesTwo
- Lot Size0.2900 Acres
- StyleSingle Family Residence
- Year Built1994
- APNR6091 189
- CountyGwinnett
- Fireplaces1


