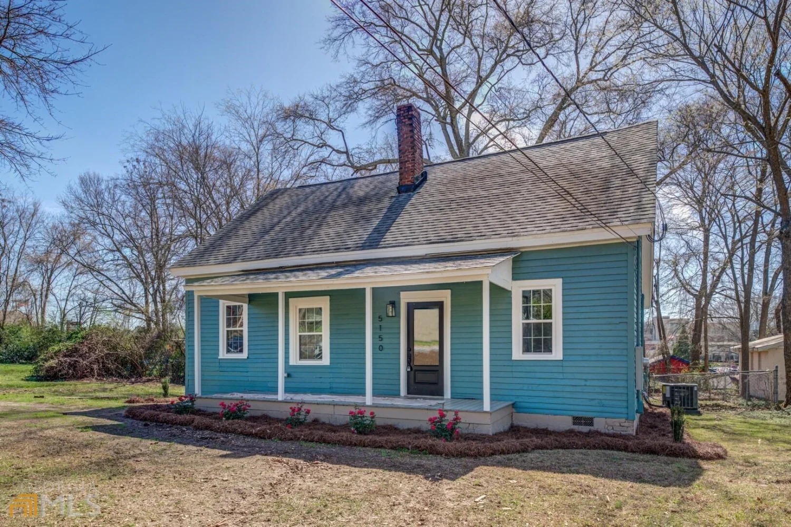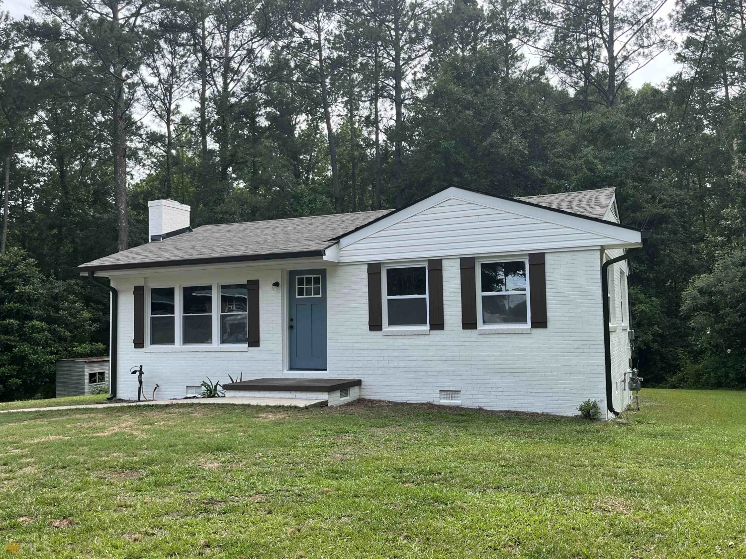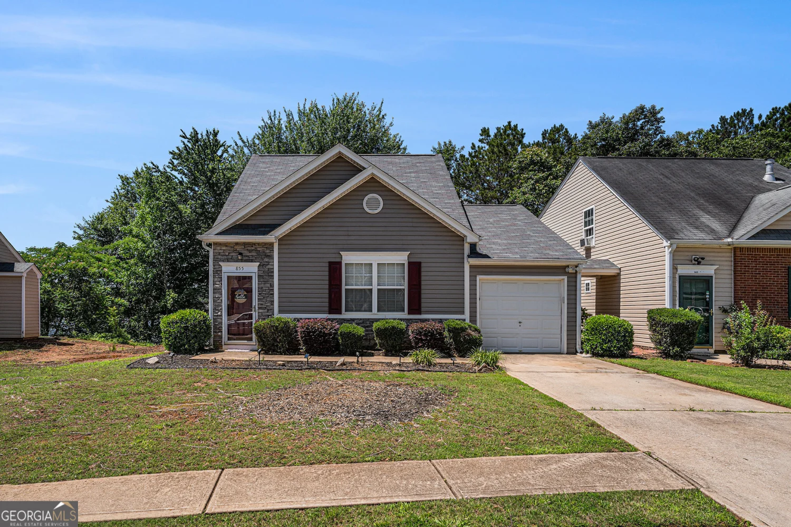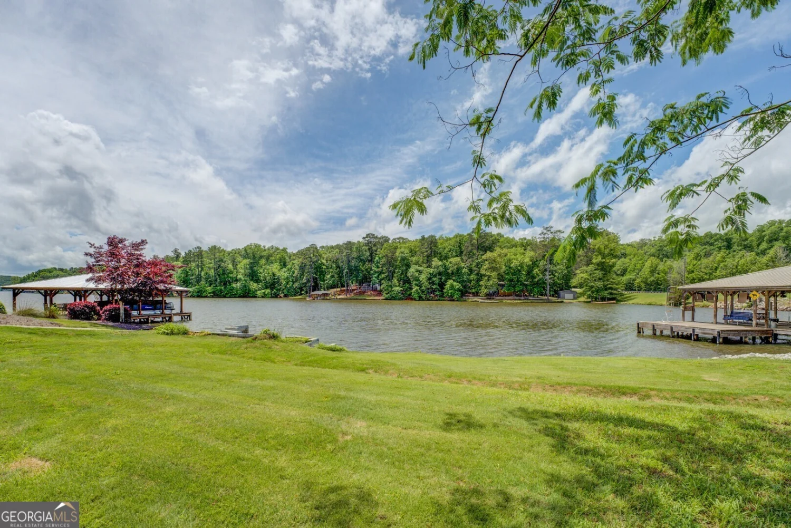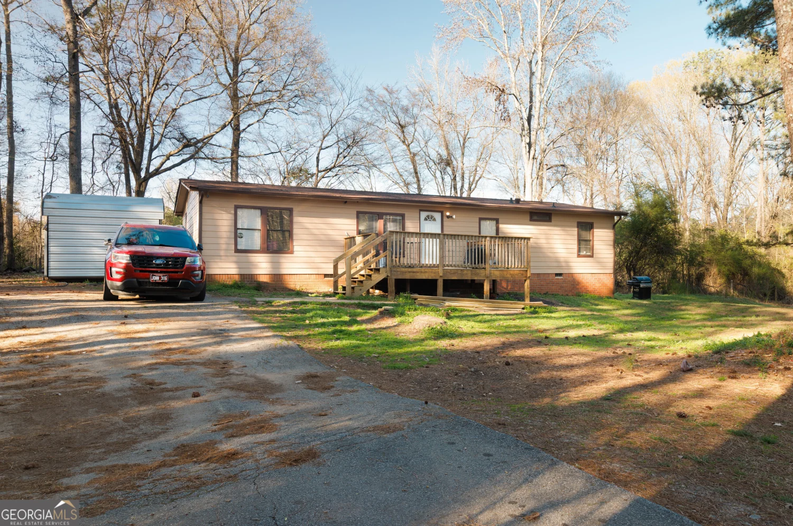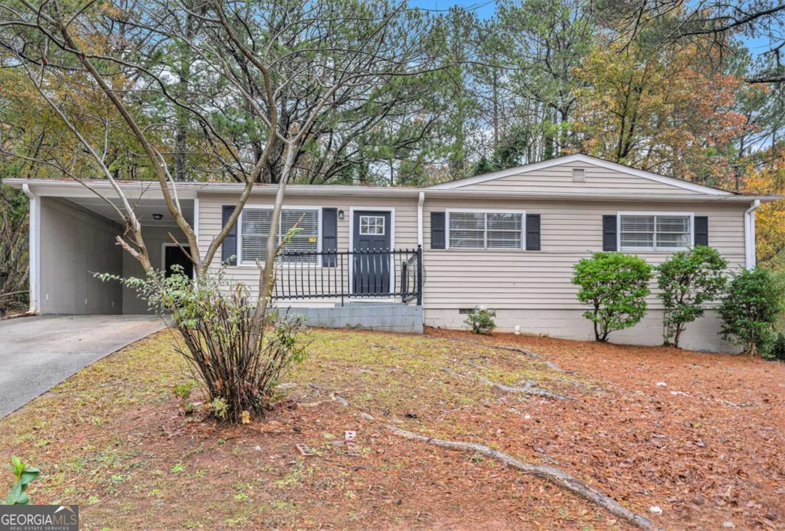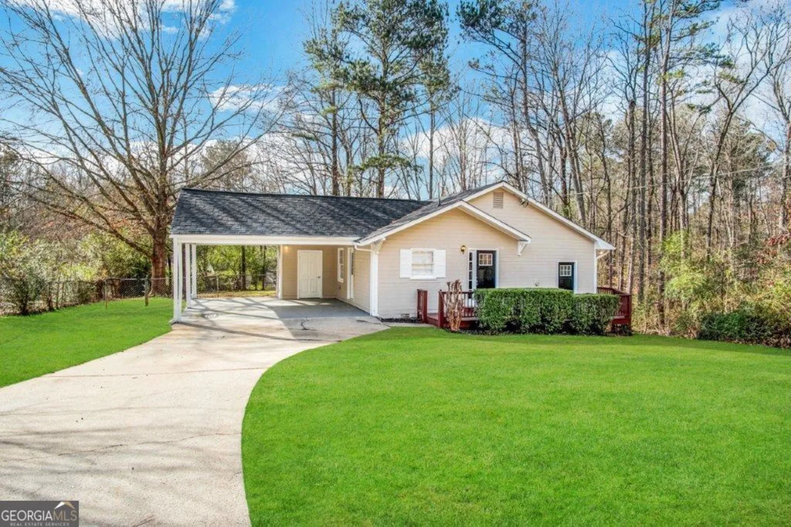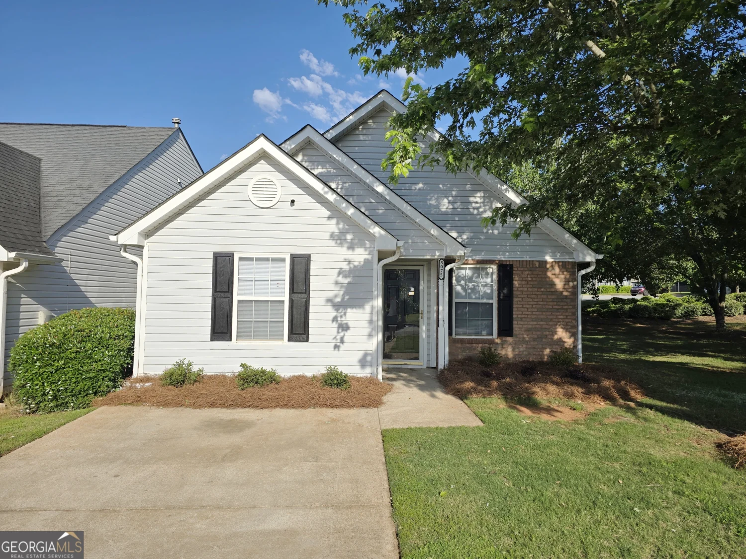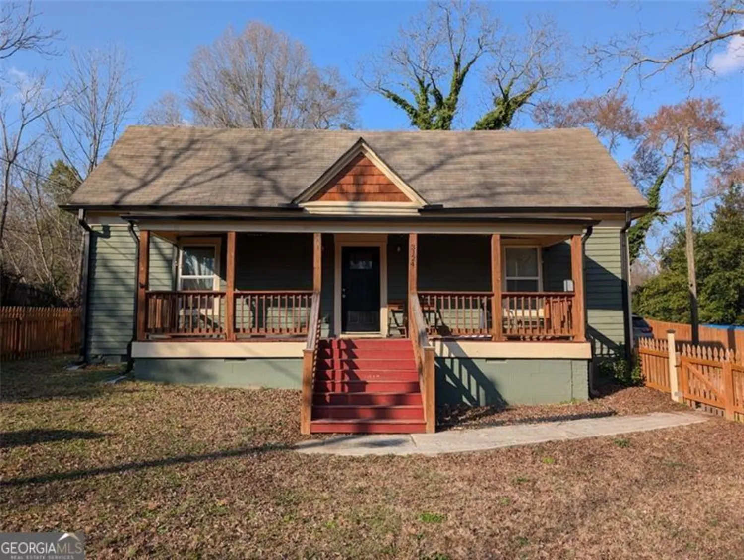10 goshawk walkCovington, GA 30014
10 goshawk walkCovington, GA 30014
Description
Great Open Floor Plan perfect for family and entertaining! Living Room or Office with French doors, Formal Dining Room! cathedral Ceilings! Huge Great Room with Fireplace! Sun Room! Kitchen with Breakfast Area! All bedrooms are large! Owners Suite on Main with Sitting Area. En Suite with Double Vanity, Separate Tub and Shower and Walk In closet! Extra Bedroom or Bonus Room upstairs. Screened-in Porch overlooks Fenced Back Yard! All this with Swim, Tennis, Playground and Walking Trails!
Property Details for 10 Goshawk Walk
- Subdivision ComplexRiver Walk Farm
- Architectural StyleRanch, Traditional
- Num Of Parking Spaces2
- Parking FeaturesAttached, Garage Door Opener, Garage, Kitchen Level
- Property AttachedNo
LISTING UPDATED:
- StatusClosed
- MLS #8549283
- Days on Site3
- Taxes$2,097 / year
- MLS TypeResidential
- Year Built2004
- CountryNewton
LISTING UPDATED:
- StatusClosed
- MLS #8549283
- Days on Site3
- Taxes$2,097 / year
- MLS TypeResidential
- Year Built2004
- CountryNewton
Building Information for 10 Goshawk Walk
- StoriesOne and One Half
- Year Built2004
- Lot Size0.0000 Acres
Payment Calculator
Term
Interest
Home Price
Down Payment
The Payment Calculator is for illustrative purposes only. Read More
Property Information for 10 Goshawk Walk
Summary
Location and General Information
- Community Features: Clubhouse, Park, Playground, Pool, Tennis Court(s)
- Directions: I20 East to Exit Hwy 142 cross over 278 to left on S. Dearing St left into River Walk right on Rosemoore and right onto Goshawk
- Coordinates: 33.560535,-83.835245
School Information
- Elementary School: East Newton
- Middle School: Cousins
- High School: Eastside
Taxes and HOA Information
- Parcel Number: 0083B00000137000
- Tax Year: 2018
- Association Fee Includes: Swimming, Tennis
Virtual Tour
Parking
- Open Parking: No
Interior and Exterior Features
Interior Features
- Cooling: Electric, Central Air, Zoned, Dual
- Heating: Natural Gas, Central
- Appliances: Electric Water Heater, Dishwasher, Ice Maker, Microwave, Oven/Range (Combo)
- Basement: None
- Fireplace Features: Gas Log
- Flooring: Carpet, Hardwood
- Interior Features: Tray Ceiling(s), Vaulted Ceiling(s), High Ceilings, Double Vanity, Separate Shower, Walk-In Closet(s), Master On Main Level, Split Bedroom Plan
- Levels/Stories: One and One Half
- Window Features: Double Pane Windows
- Foundation: Slab
- Main Bedrooms: 3
- Bathrooms Total Integer: 2
- Main Full Baths: 2
- Bathrooms Total Decimal: 2
Exterior Features
- Construction Materials: Concrete
- Pool Private: No
Property
Utilities
- Sewer: Public Sewer
- Utilities: Cable Available, Sewer Connected
- Water Source: Public
Property and Assessments
- Home Warranty: Yes
- Property Condition: Resale
Green Features
- Green Energy Efficient: Thermostat
Lot Information
- Above Grade Finished Area: 2598
- Lot Features: Corner Lot, Level, Private
Multi Family
- Number of Units To Be Built: Square Feet
Rental
Rent Information
- Land Lease: Yes
Public Records for 10 Goshawk Walk
Tax Record
- 2018$2,097.00 ($174.75 / month)
Home Facts
- Beds4
- Baths2
- Total Finished SqFt2,598 SqFt
- Above Grade Finished2,598 SqFt
- StoriesOne and One Half
- Lot Size0.0000 Acres
- StyleSingle Family Residence
- Year Built2004
- APN0083B00000137000
- CountyNewton
- Fireplaces1


