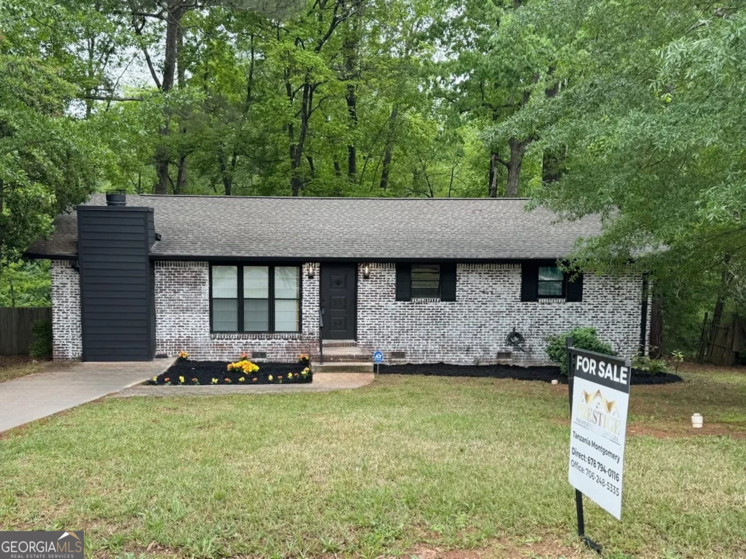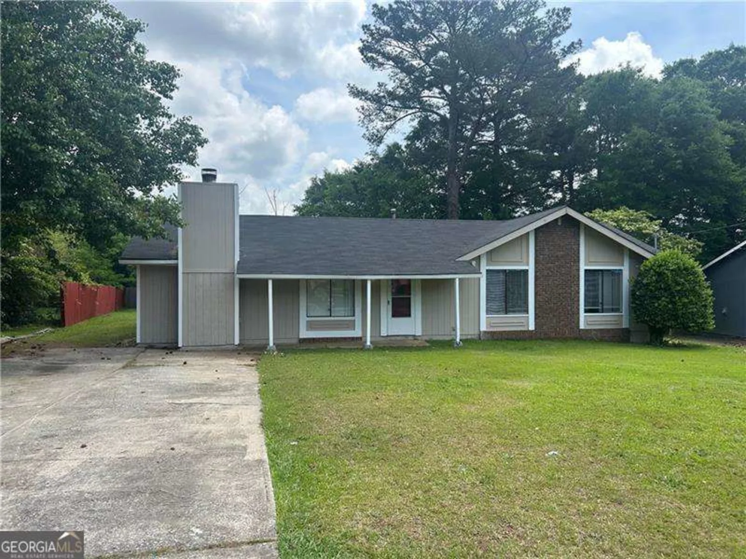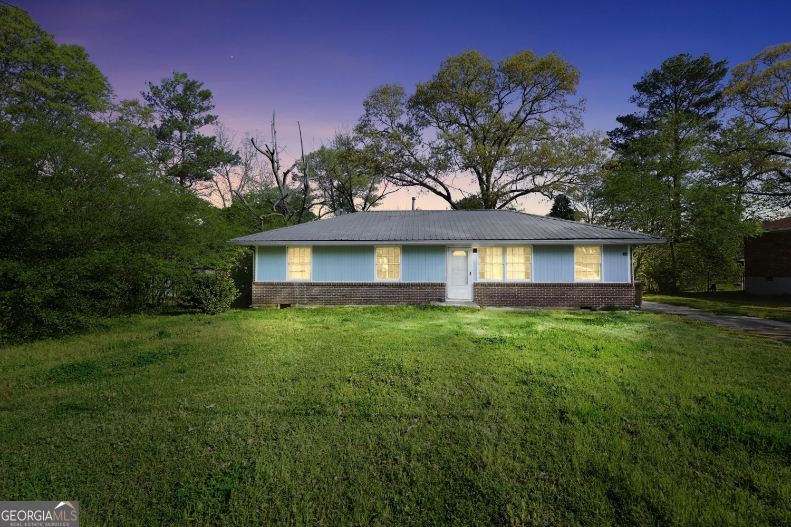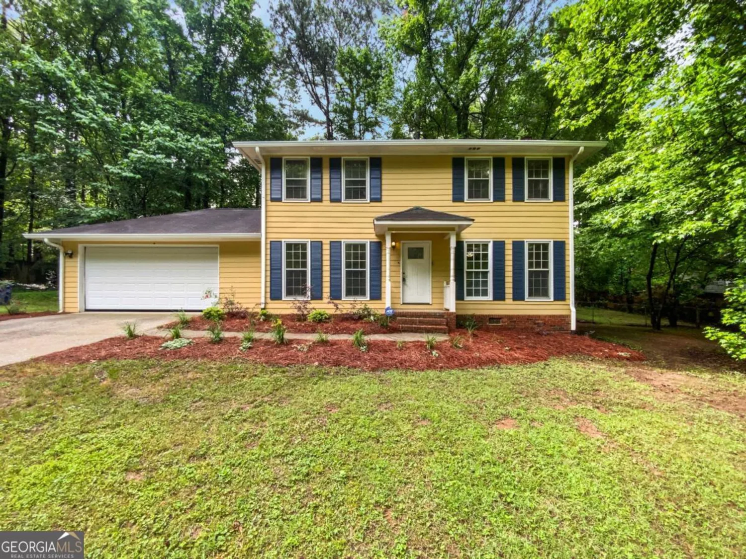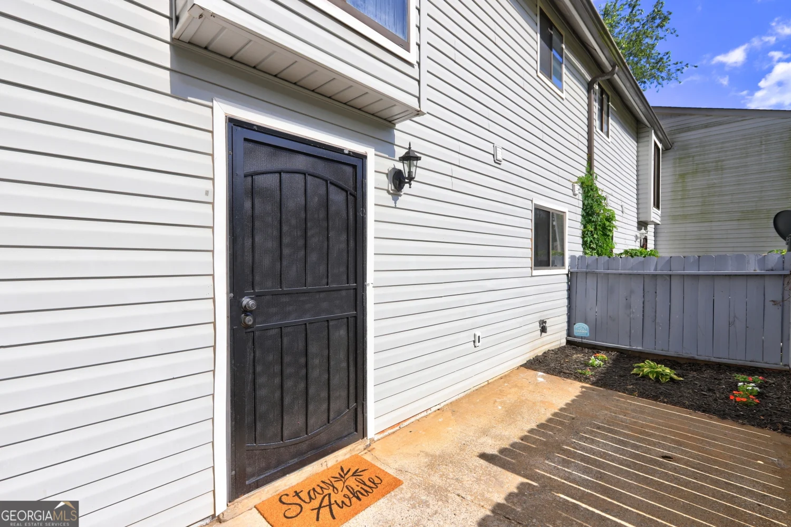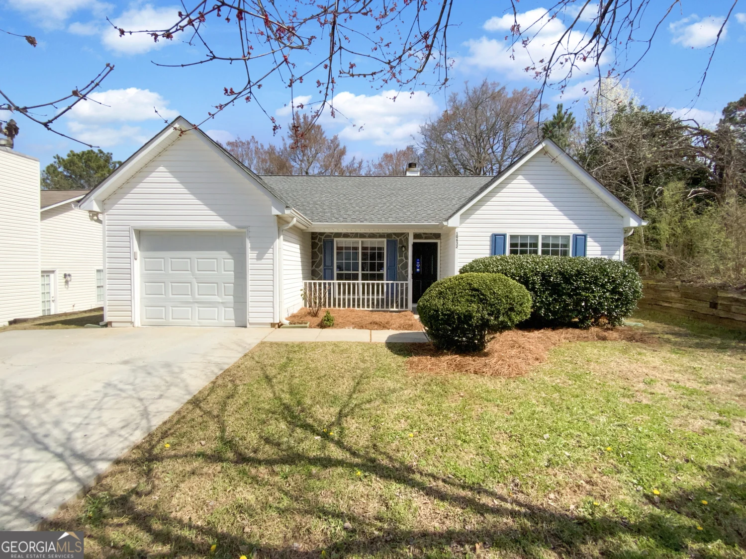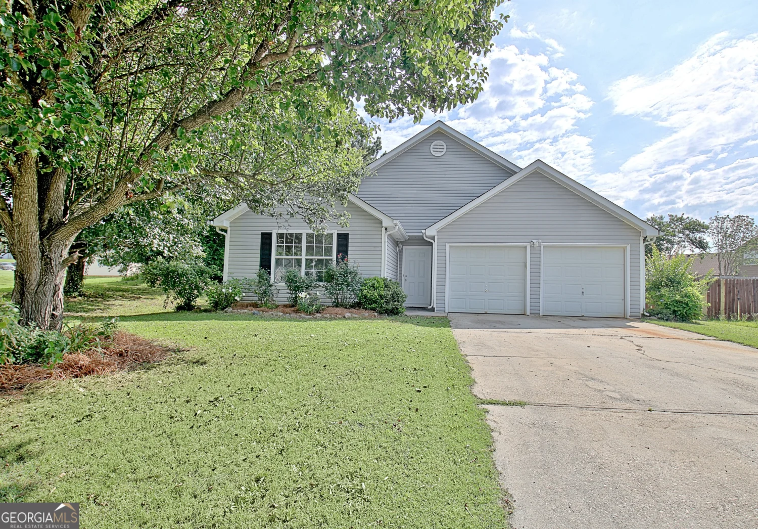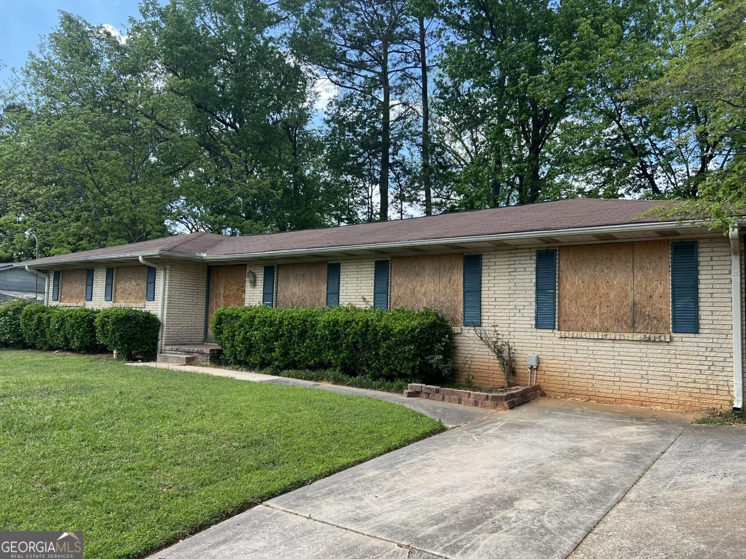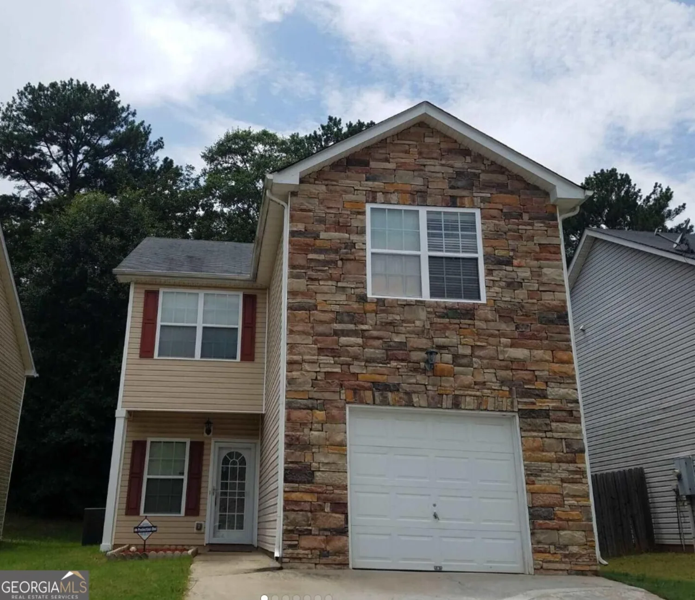9395 waters edge driveJonesboro, GA 30236
$215,000Price
5Beds
3Baths
3,028 Sq.Ft.$71 / Sq.Ft.
3,028Sq.Ft.
$71per Sq.Ft.
$215,000Price
5Beds
3Baths
3,028$71 / Sq.Ft.
9395 waters edge driveJonesboro, GA 30236
Description
FULLY LOADED! Granite, Tile, Hardwood flooring, and not to mention the CUSTOM DECK! Definitely a MUST SEE!
Property Details for 9395 Waters Edge Drive
- Subdivision ComplexStillwater Estates
- Architectural StyleBrick Front, Traditional
- Num Of Parking Spaces3
- Parking FeaturesGarage Door Opener, Garage, Kitchen Level, Off Street, Parking Pad, Side/Rear Entrance
- Property AttachedNo
LISTING UPDATED:
- StatusClosed
- MLS #8550988
- Days on Site8
- Taxes$2,555.03 / year
- MLS TypeResidential
- Year Built2004
- CountryClayton
LISTING UPDATED:
- StatusClosed
- MLS #8550988
- Days on Site8
- Taxes$2,555.03 / year
- MLS TypeResidential
- Year Built2004
- CountryClayton
Building Information for 9395 Waters Edge Drive
- StoriesTwo
- Year Built2004
- Lot Size0.0000 Acres
Payment Calculator
$1,357 per month30 year fixed, 7.00% Interest
Principal and Interest$1,144.32
Property Taxes$212.92
HOA Dues$0
Term
Interest
Home Price
Down Payment
The Payment Calculator is for illustrative purposes only. Read More
Property Information for 9395 Waters Edge Drive
Summary
Location and General Information
- Directions: See GPS
- Coordinates: 33.498726,-84.331008
School Information
- Elementary School: Suder
- Middle School: Mundys Mill
- High School: Jonesboro
Taxes and HOA Information
- Parcel Number: 06035A A001
- Tax Year: 2017
- Association Fee Includes: Maintenance Grounds, Reserve Fund
- Tax Lot: 1
Virtual Tour
Parking
- Open Parking: Yes
Interior and Exterior Features
Interior Features
- Cooling: Electric, Ceiling Fan(s), Central Air, Zoned, Dual
- Heating: Natural Gas, Central
- Appliances: Gas Water Heater, Dryer, Washer, Dishwasher, Ice Maker, Microwave, Oven/Range (Combo), Refrigerator, Stainless Steel Appliance(s)
- Basement: None
- Fireplace Features: Living Room
- Flooring: Carpet, Hardwood, Tile
- Interior Features: Tray Ceiling(s), Vaulted Ceiling(s), Double Vanity, Entrance Foyer, Soaking Tub, Rear Stairs, Separate Shower, Tile Bath, Walk-In Closet(s)
- Levels/Stories: Two
- Kitchen Features: Breakfast Area, Pantry, Solid Surface Counters
- Foundation: Slab
- Main Bedrooms: 1
- Bathrooms Total Integer: 3
- Main Full Baths: 1
- Bathrooms Total Decimal: 3
Exterior Features
- Construction Materials: Concrete
- Fencing: Fenced
- Patio And Porch Features: Deck, Patio
- Roof Type: Composition, Slate, Tile
- Security Features: Security System, Smoke Detector(s)
- Laundry Features: Common Area, In Kitchen, Other
- Pool Private: No
Property
Utilities
- Utilities: Cable Available
- Water Source: Public
Property and Assessments
- Home Warranty: Yes
- Property Condition: Updated/Remodeled, Resale
Green Features
- Green Energy Efficient: Insulation, Thermostat, Doors
Lot Information
- Above Grade Finished Area: 3028
- Lot Features: Corner Lot, Level, Private
Multi Family
- Number of Units To Be Built: Square Feet
Rental
Rent Information
- Land Lease: Yes
Public Records for 9395 Waters Edge Drive
Tax Record
- 2017$2,555.03 ($212.92 / month)
Home Facts
- Beds5
- Baths3
- Total Finished SqFt3,028 SqFt
- Above Grade Finished3,028 SqFt
- StoriesTwo
- Lot Size0.0000 Acres
- StyleSingle Family Residence
- Year Built2004
- APN06035A A001
- CountyClayton
- Fireplaces1


