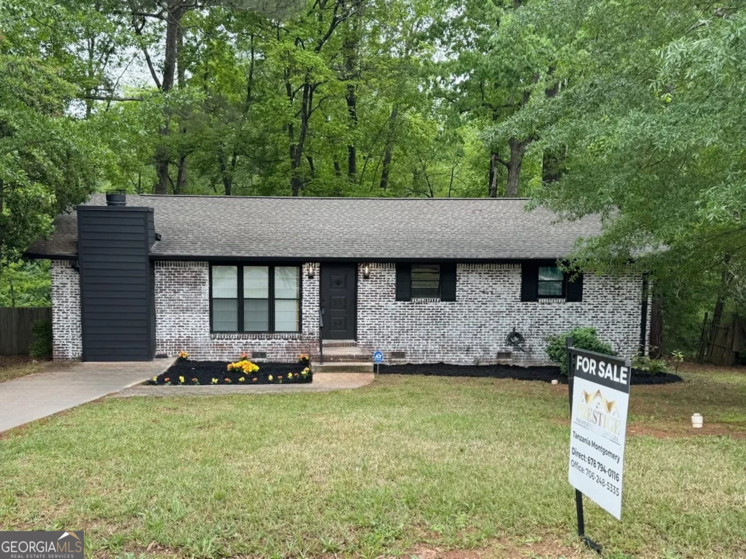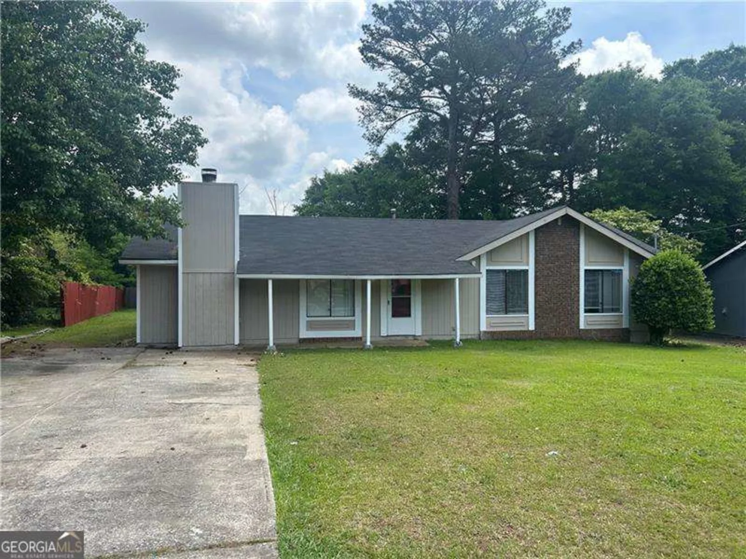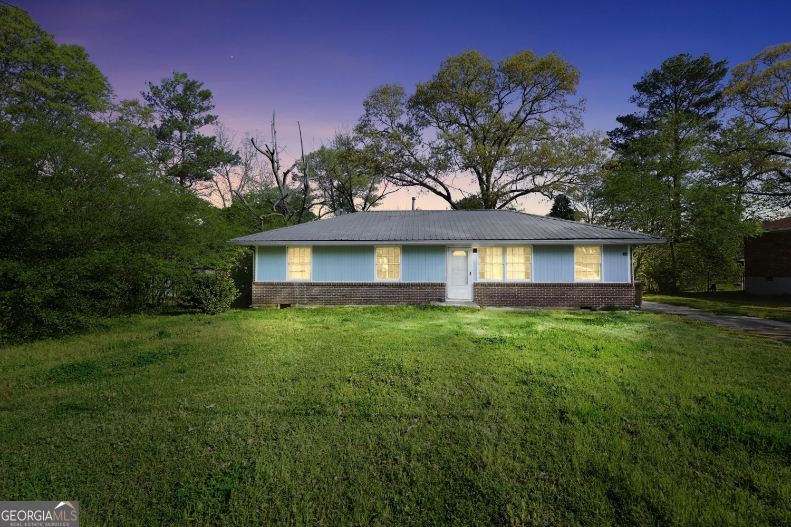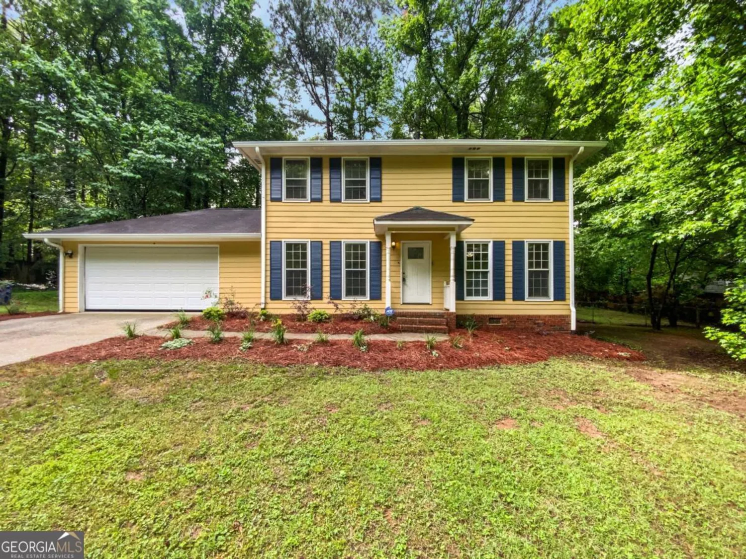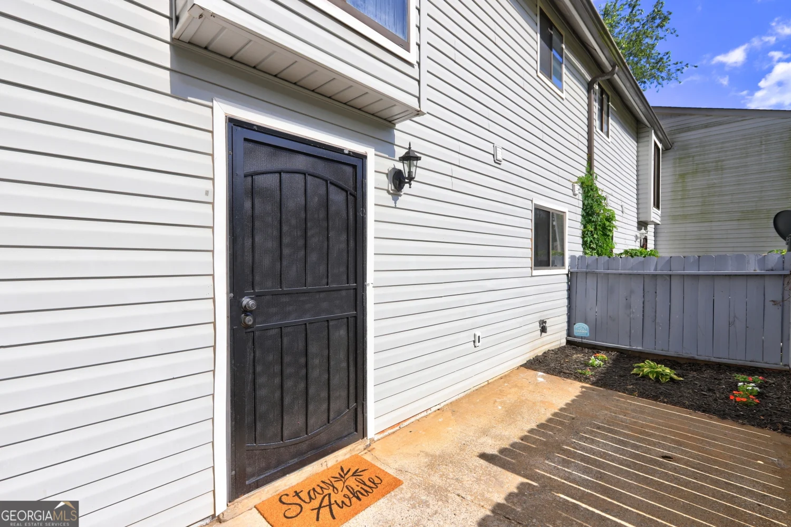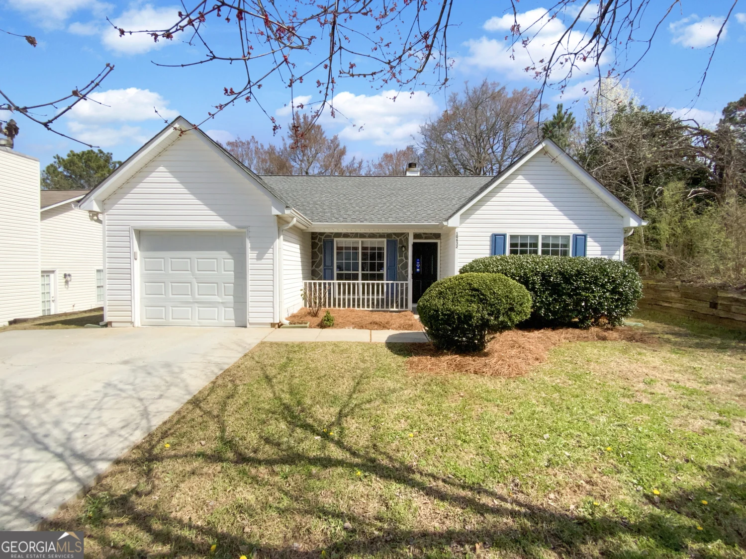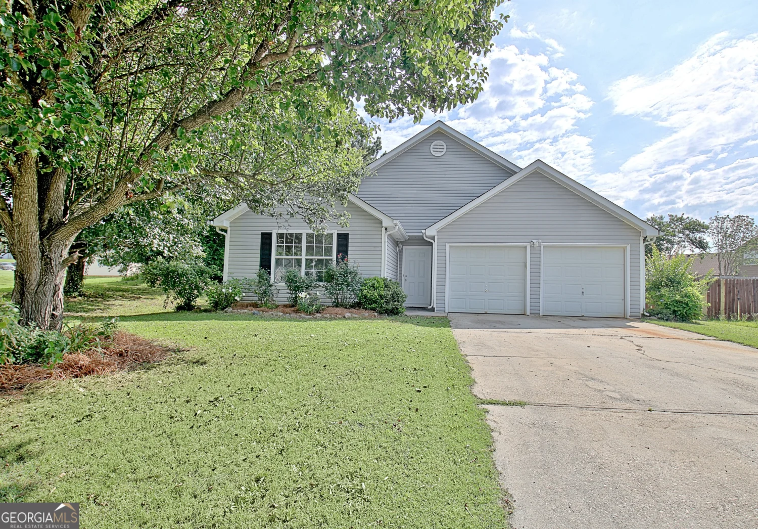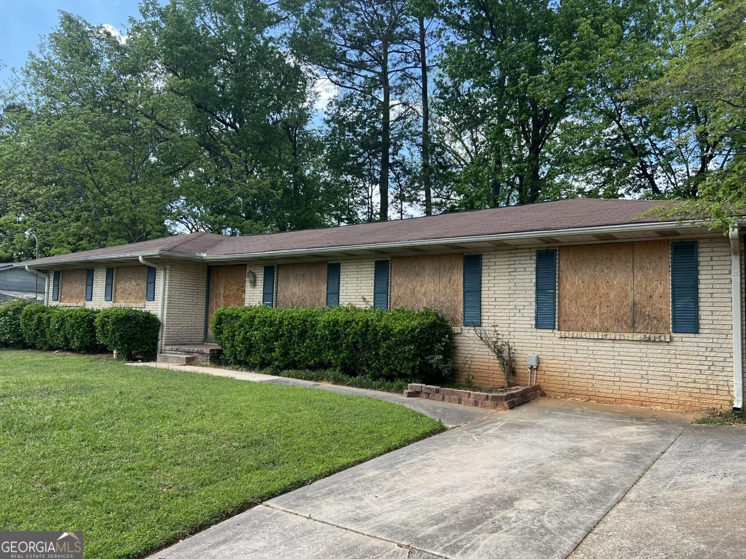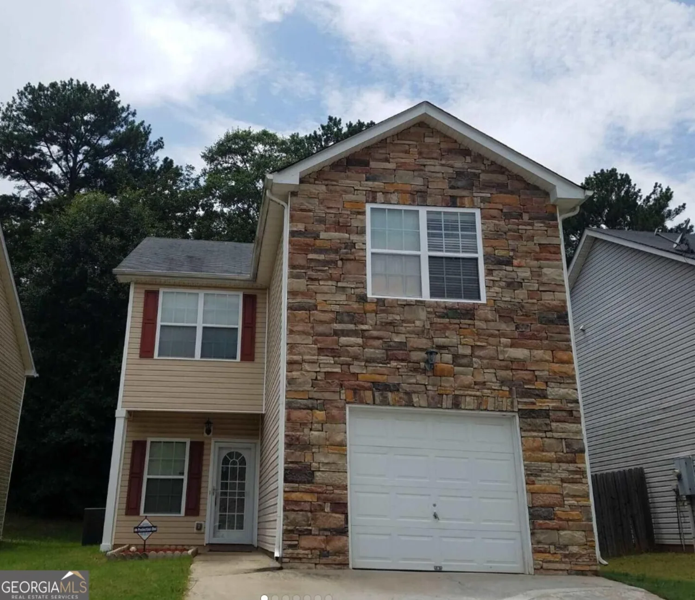6630 piazza driveJonesboro, GA 30238
6630 piazza driveJonesboro, GA 30238
Description
Well maintained 5 bedroom | 3 bath traditional home awaits you. Step into the inviting 2-story entrance foyer adorned with hardwoods and feel at home. This home features a bonus room on the main level that can used as add'l bedroom or office with full bath. Formal living room, separate dining room & large family room with fireplace. Kitchen has ample cabinets for storage, pantry, island & eat-in breakfast area. Spacious master en suite with sitting area, vaulted ceilings & large walk-in closet. Master bath has separate shower & jetted tub. Four secondary bdrms with large closets. Two car garage.
Property Details for 6630 Piazza Drive
- Subdivision ComplexChason Woods
- Architectural StyleBrick Front, Traditional
- Num Of Parking Spaces2
- Parking FeaturesAttached, Garage Door Opener, Garage
- Property AttachedNo
LISTING UPDATED:
- StatusClosed
- MLS #8554806
- Days on Site3
- Taxes$3,080.8 / year
- HOA Fees$300 / month
- MLS TypeResidential
- Year Built2007
- CountryClayton
LISTING UPDATED:
- StatusClosed
- MLS #8554806
- Days on Site3
- Taxes$3,080.8 / year
- HOA Fees$300 / month
- MLS TypeResidential
- Year Built2007
- CountryClayton
Building Information for 6630 Piazza Drive
- StoriesTwo
- Year Built2007
- Lot Size0.0000 Acres
Payment Calculator
Term
Interest
Home Price
Down Payment
The Payment Calculator is for illustrative purposes only. Read More
Property Information for 6630 Piazza Drive
Summary
Location and General Information
- Community Features: Sidewalks, Street Lights
- Directions: I-75 South -- Exit 235 toward US-19/US-41/Griffin/Jonesboro. Continue onto Tara Blvd. Right onto Mundys Mill Rd. Right onto Chason Woods Ct. Left onto Coker Way. Right onto Piazza Drive. House down on right.
- Coordinates: 33.491524,-84.355402
School Information
- Elementary School: Brown
- Middle School: Mundys Mill
- High School: Mundys Mill
Taxes and HOA Information
- Parcel Number: 05208B C005
- Tax Year: 2017
- Association Fee Includes: Maintenance Grounds
- Tax Lot: 75
Virtual Tour
Parking
- Open Parking: No
Interior and Exterior Features
Interior Features
- Cooling: Electric, Central Air
- Heating: Natural Gas, Forced Air
- Appliances: Gas Water Heater, Dryer, Washer, Dishwasher, Microwave, Oven/Range (Combo), Refrigerator, Stainless Steel Appliance(s)
- Basement: None
- Fireplace Features: Family Room, Gas Starter, Gas Log
- Flooring: Carpet, Hardwood
- Interior Features: Vaulted Ceiling(s), High Ceilings, Double Vanity, Entrance Foyer, Soaking Tub, Separate Shower, Walk-In Closet(s)
- Levels/Stories: Two
- Kitchen Features: Breakfast Area, Kitchen Island, Solid Surface Counters, Walk-in Pantry
- Foundation: Slab
- Bathrooms Total Integer: 3
- Main Full Baths: 1
- Bathrooms Total Decimal: 3
Exterior Features
- Patio And Porch Features: Deck, Patio
- Roof Type: Composition
- Security Features: Smoke Detector(s)
- Pool Private: No
Property
Utilities
- Utilities: Cable Available
- Water Source: Public
Property and Assessments
- Home Warranty: Yes
- Property Condition: Resale
Green Features
- Green Energy Efficient: Thermostat
Lot Information
- Above Grade Finished Area: 3444
- Lot Features: None
Multi Family
- Number of Units To Be Built: Square Feet
Rental
Rent Information
- Land Lease: Yes
Public Records for 6630 Piazza Drive
Tax Record
- 2017$3,080.80 ($256.73 / month)
Home Facts
- Beds5
- Baths3
- Total Finished SqFt3,444 SqFt
- Above Grade Finished3,444 SqFt
- StoriesTwo
- Lot Size0.0000 Acres
- StyleSingle Family Residence
- Year Built2007
- APN05208B C005
- CountyClayton
- Fireplaces1


