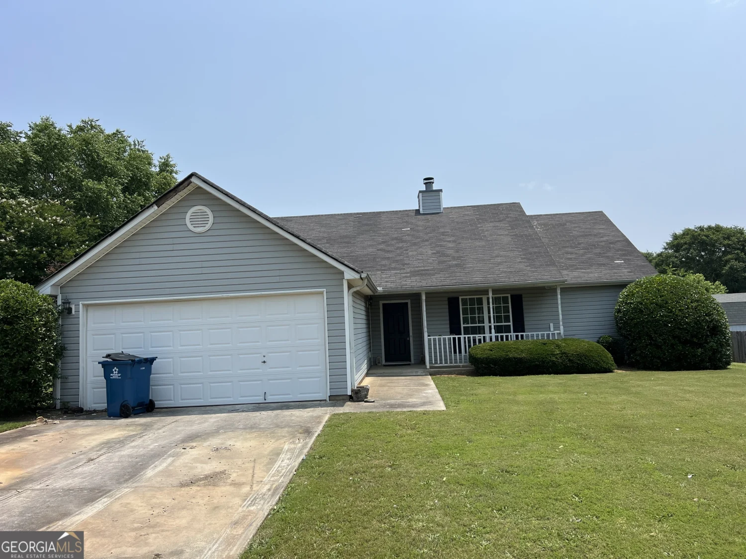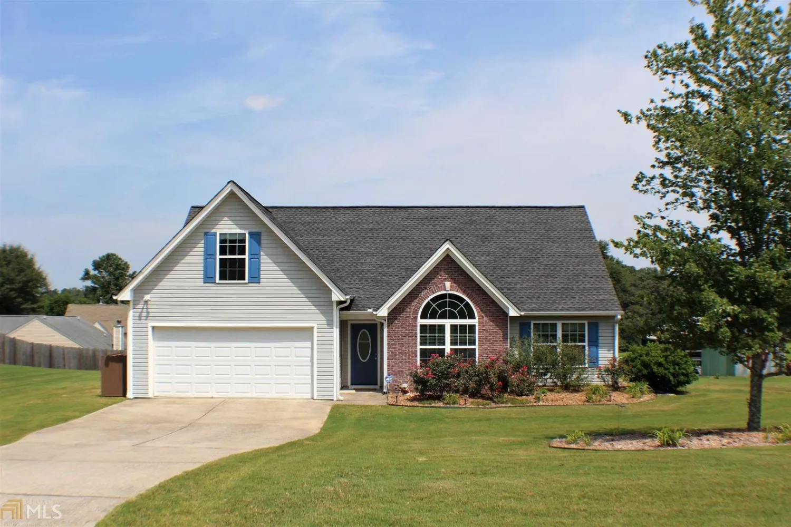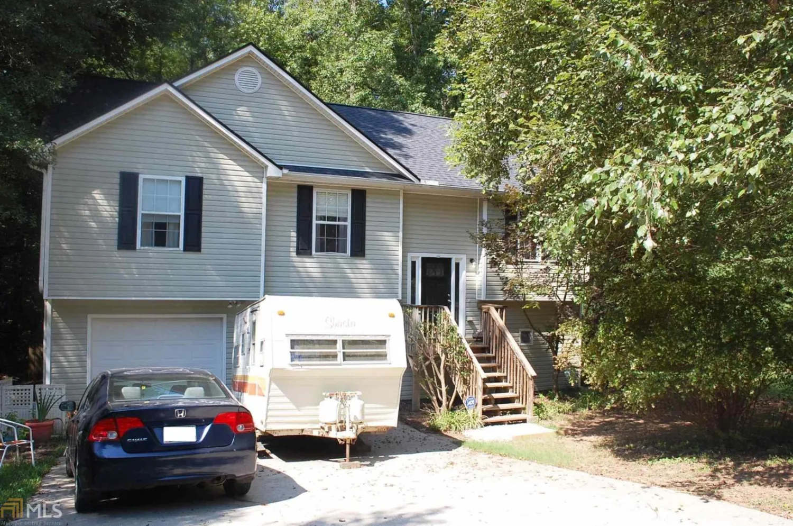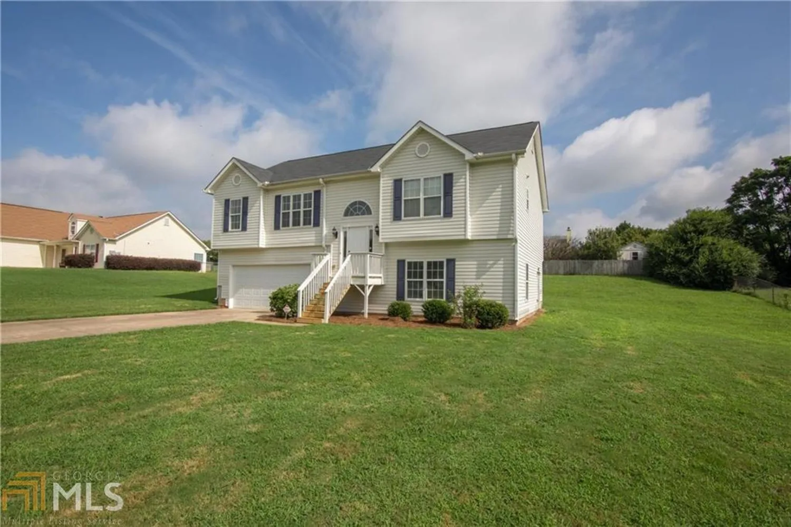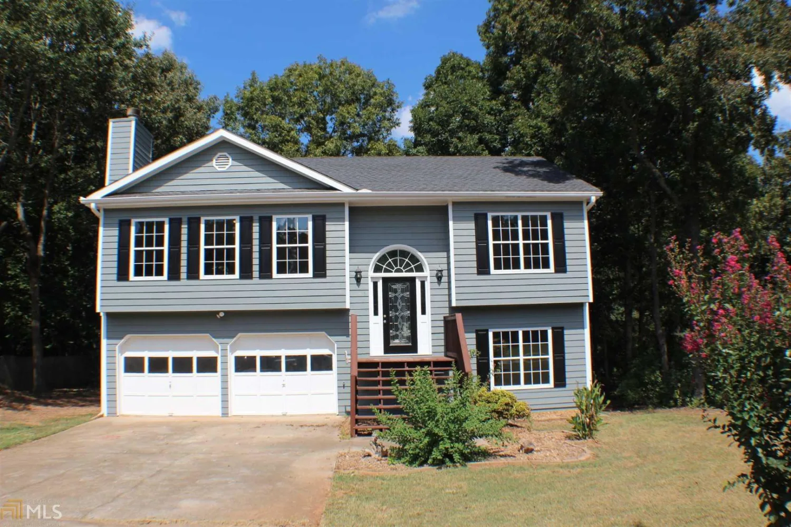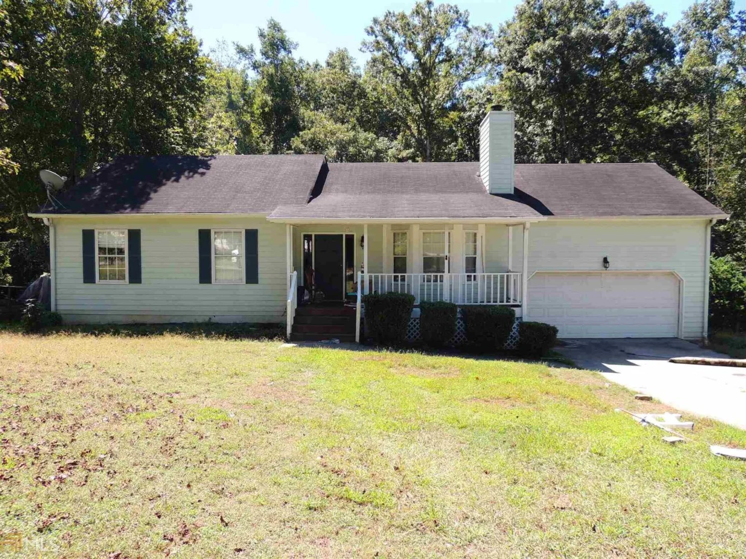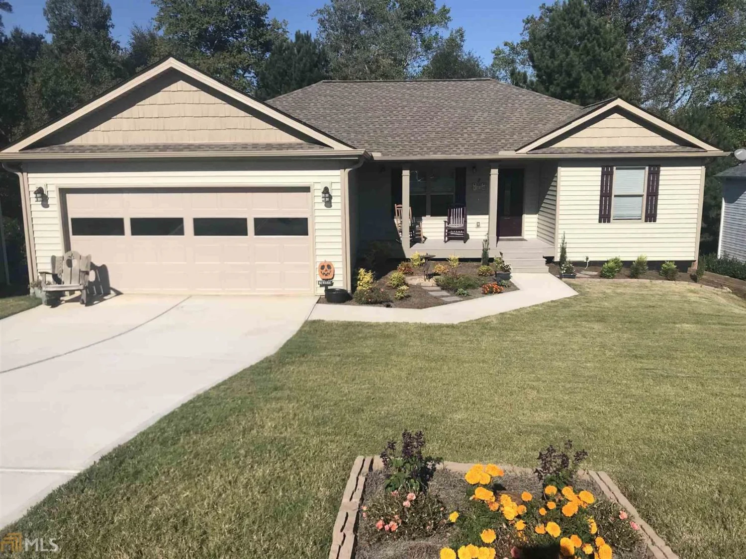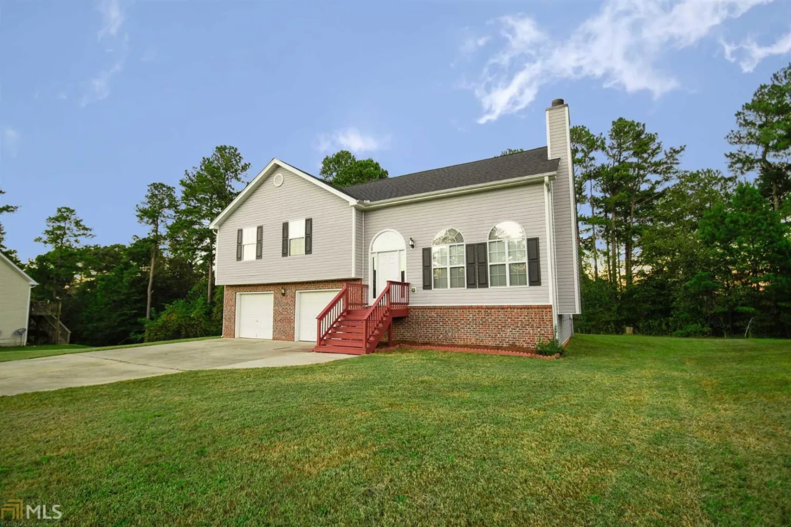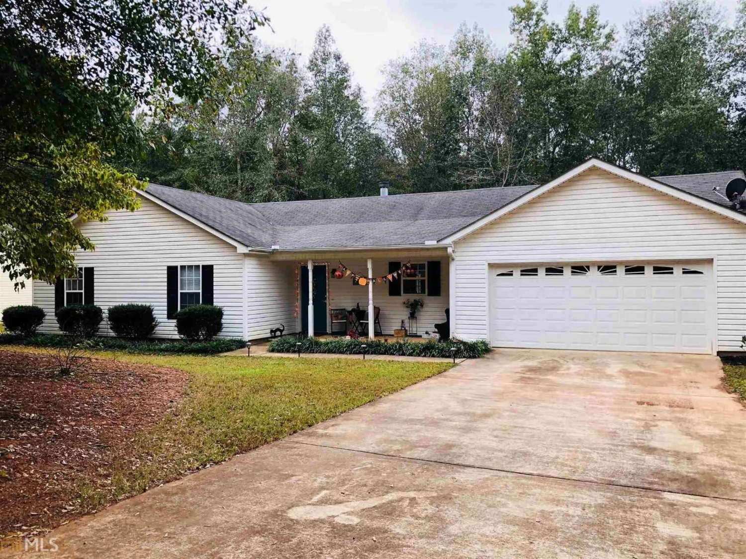727 crestview driveBethlehem, GA 30620
727 crestview driveBethlehem, GA 30620
Description
Traditional 3/2 ranch home on a culdesac lot in desirable Bethlehem location. This home features a rocking chair front porch as well as a screened in porch in the back. Other features include a huge fenced-in backyard, a large shed, separate dining and family rooms and a breakfast area in the kitchen. Conveniently located close to 316 and only about a mile from the Target/Gateway shopping center.
Property Details for 727 Crestview Drive
- Subdivision ComplexRidgeland
- Architectural StyleRanch
- Num Of Parking Spaces2
- Parking FeaturesGarage
- Property AttachedNo
LISTING UPDATED:
- StatusClosed
- MLS #8557227
- Days on Site5
- Taxes$1,371.07 / year
- MLS TypeResidential
- Year Built1994
- Lot Size0.82 Acres
- CountryBarrow
LISTING UPDATED:
- StatusClosed
- MLS #8557227
- Days on Site5
- Taxes$1,371.07 / year
- MLS TypeResidential
- Year Built1994
- Lot Size0.82 Acres
- CountryBarrow
Building Information for 727 Crestview Drive
- StoriesOne
- Year Built1994
- Lot Size0.8200 Acres
Payment Calculator
Term
Interest
Home Price
Down Payment
The Payment Calculator is for illustrative purposes only. Read More
Property Information for 727 Crestview Drive
Summary
Location and General Information
- Community Features: None
- Directions: From Atlanta - Hwy 316 to Hwy 81. Turn right. Ridgeland Subdivision is about a mile or so on the right. At the second stop sign, turn right onto Crestview Drive. Home is located in the cul-de-sac.
- Coordinates: 33.931375,-83.771446
School Information
- Elementary School: Yargo
- Middle School: Haymon Morris
- High School: Apalachee
Taxes and HOA Information
- Parcel Number: XX053 141
- Tax Year: 2018
- Association Fee Includes: None
- Tax Lot: 17
Virtual Tour
Parking
- Open Parking: No
Interior and Exterior Features
Interior Features
- Cooling: Electric, Ceiling Fan(s), Central Air
- Heating: Electric, Heat Pump
- Appliances: Electric Water Heater, Dishwasher, Oven/Range (Combo), Refrigerator
- Basement: Crawl Space
- Fireplace Features: Living Room
- Flooring: Hardwood
- Levels/Stories: One
- Window Features: Double Pane Windows
- Kitchen Features: Breakfast Area
- Main Bedrooms: 3
- Bathrooms Total Integer: 2
- Main Full Baths: 2
- Bathrooms Total Decimal: 2
Exterior Features
- Construction Materials: Press Board
- Roof Type: Composition
- Laundry Features: In Kitchen, Laundry Closet
- Pool Private: No
Property
Utilities
- Sewer: Septic Tank
Property and Assessments
- Home Warranty: Yes
- Property Condition: Resale
Green Features
Lot Information
- Above Grade Finished Area: 1260
- Lot Features: Cul-De-Sac
Multi Family
- Number of Units To Be Built: Square Feet
Rental
Rent Information
- Land Lease: Yes
- Occupant Types: Vacant
Public Records for 727 Crestview Drive
Tax Record
- 2018$1,371.07 ($114.26 / month)
Home Facts
- Beds3
- Baths2
- Total Finished SqFt1,260 SqFt
- Above Grade Finished1,260 SqFt
- StoriesOne
- Lot Size0.8200 Acres
- StyleSingle Family Residence
- Year Built1994
- APNXX053 141
- CountyBarrow
- Fireplaces1


