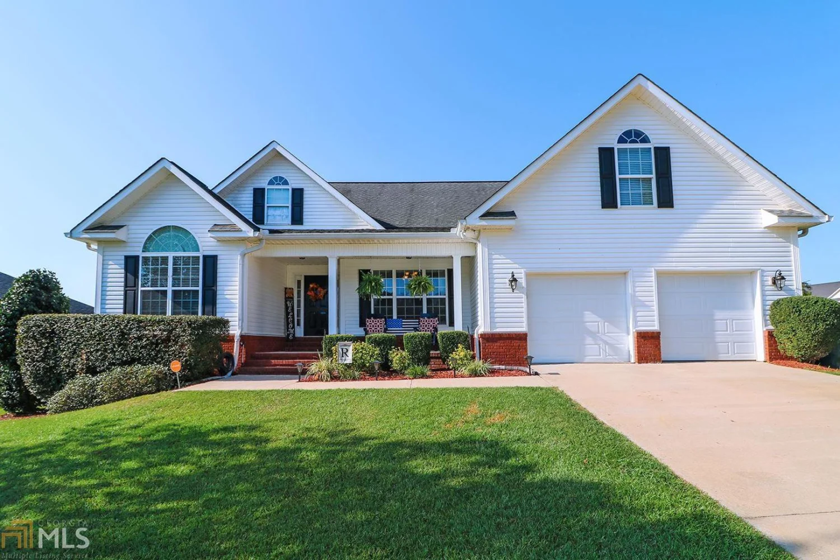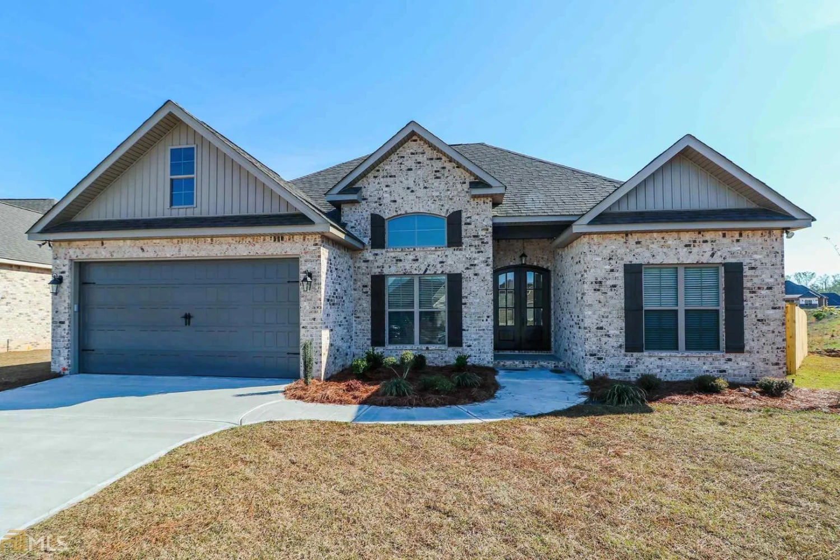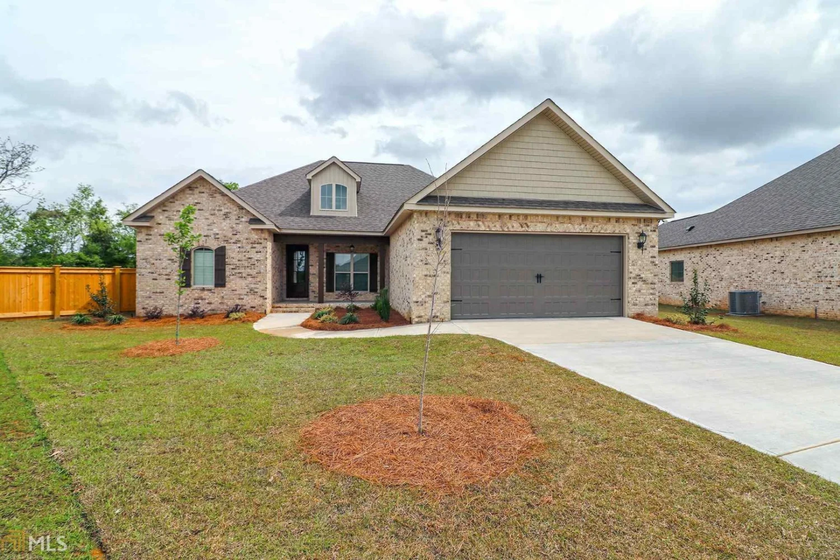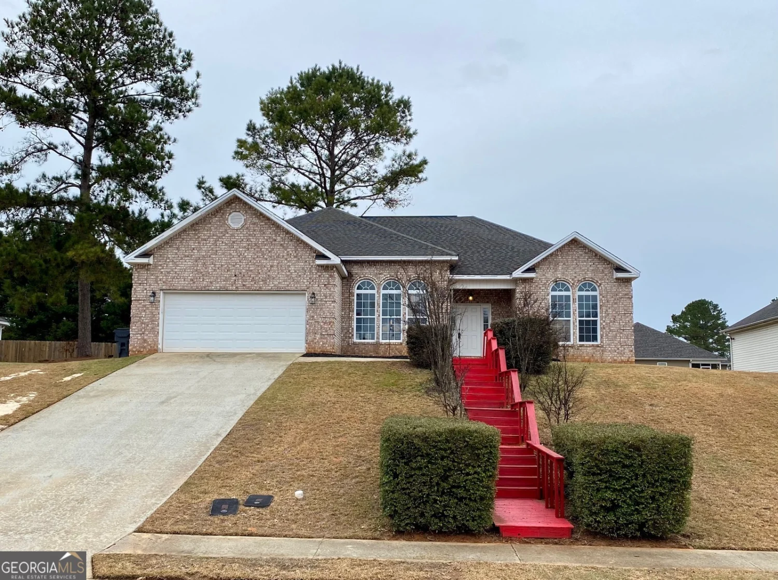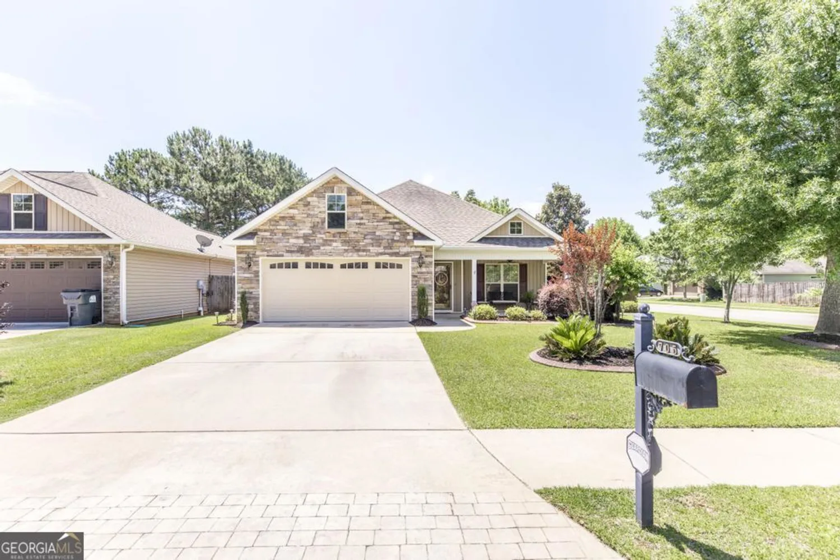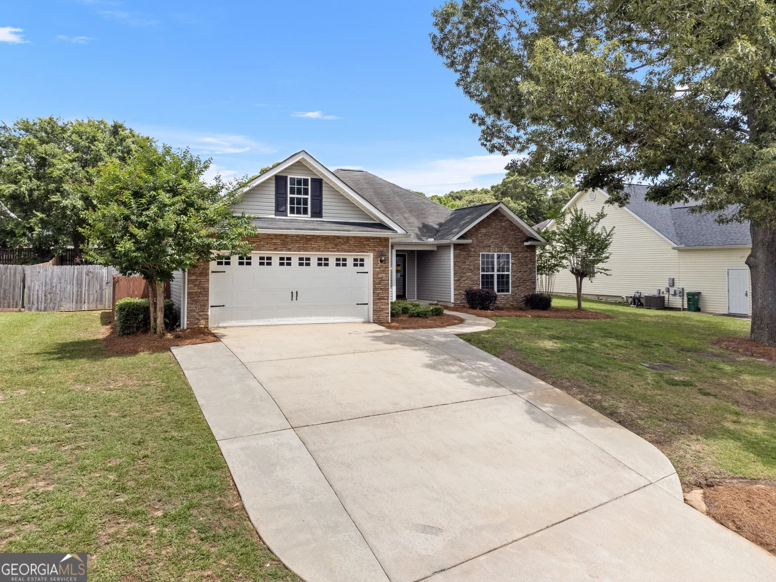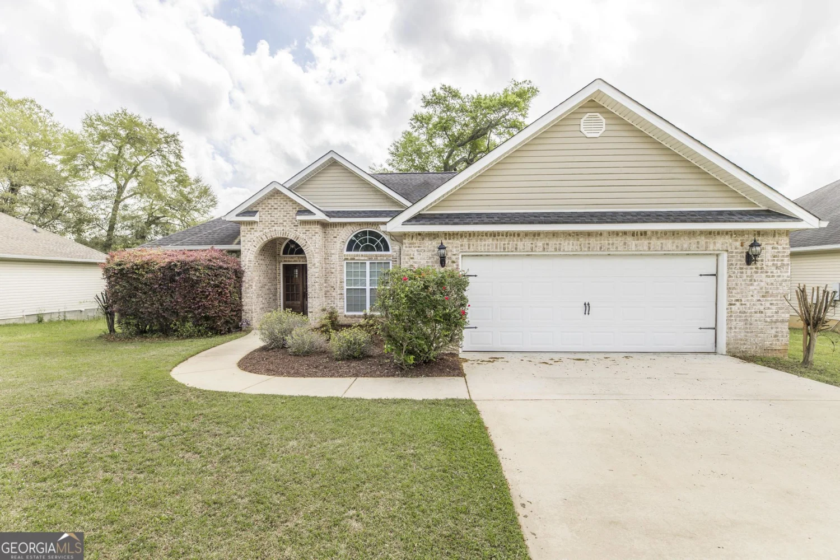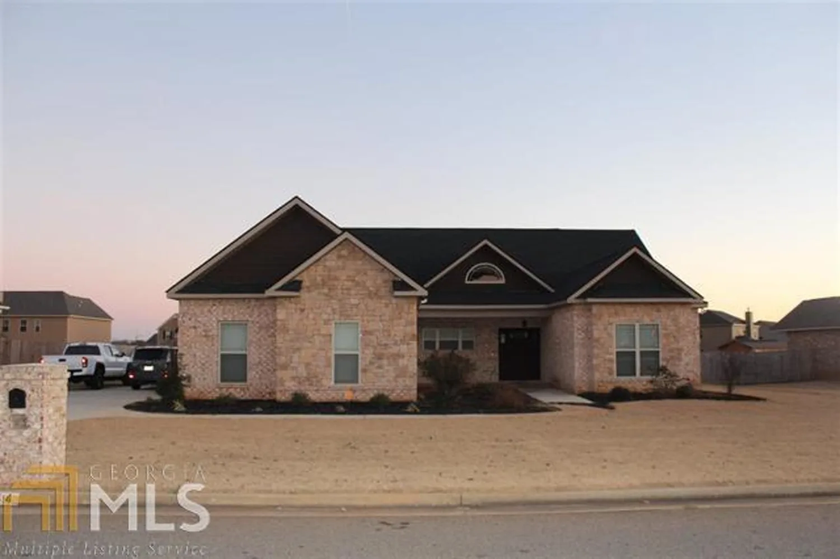606 amberley courtKathleen, GA 31047
606 amberley courtKathleen, GA 31047
Description
The "Teresa" Plan at Somerset offers 4 bedrooms in a 2+2 layout. Open feel throughout with coffered ceiling in dining room, plus volume ceilings in Great Rm and beyond to add the feel of even more space. Master suite offers 2 walk in closets and large bath with dual vanities.
Property Details for 606 Amberley Court
- Subdivision ComplexSomerset
- Architectural StyleBrick 4 Side, Traditional
- Num Of Parking Spaces2
- Parking FeaturesAttached, Garage
- Property AttachedNo
LISTING UPDATED:
- StatusClosed
- MLS #8558024
- Days on Site314
- MLS TypeResidential
- Year Built2019
- Lot Size0.39 Acres
- CountryHouston
LISTING UPDATED:
- StatusClosed
- MLS #8558024
- Days on Site314
- MLS TypeResidential
- Year Built2019
- Lot Size0.39 Acres
- CountryHouston
Building Information for 606 Amberley Court
- StoriesOne
- Year Built2019
- Lot Size0.3900 Acres
Payment Calculator
Term
Interest
Home Price
Down Payment
The Payment Calculator is for illustrative purposes only. Read More
Property Information for 606 Amberley Court
Summary
Location and General Information
- Community Features: None
- Directions: Heading south on S. Houston Lake Rd. Turn left onto GA-127. Turn right onto Wingfield Way. Turn right onto Amberley Court. House will be on the right.
- Coordinates: 32.498858,-83.651272
School Information
- Elementary School: Matt Arthur
- Middle School: Perry
- High School: Veterans
Taxes and HOA Information
- Parcel Number: 0P49A0 165000
- Tax Year: 2018
- Association Fee Includes: None
- Tax Lot: 165
Virtual Tour
Parking
- Open Parking: No
Interior and Exterior Features
Interior Features
- Cooling: Electric, Central Air, Heat Pump
- Heating: Electric, Central, Heat Pump
- Appliances: Dishwasher, Disposal, Microwave, Oven/Range (Combo)
- Basement: None
- Flooring: Carpet, Laminate
- Interior Features: Vaulted Ceiling(s), Double Vanity, Soaking Tub, Walk-In Closet(s), Master On Main Level
- Levels/Stories: One
- Kitchen Features: Breakfast Area, Breakfast Bar, Kitchen Island, Pantry
- Foundation: Slab
- Main Bedrooms: 4
- Bathrooms Total Integer: 3
- Main Full Baths: 3
- Bathrooms Total Decimal: 3
Exterior Features
- Fencing: Fenced
- Patio And Porch Features: Porch
- Laundry Features: In Kitchen
- Pool Private: No
Property
Utilities
- Utilities: Cable Available, Sewer Connected
- Water Source: Public
Property and Assessments
- Home Warranty: Yes
- Property Condition: Under Construction
Green Features
Lot Information
- Above Grade Finished Area: 1830
- Lot Features: None
Multi Family
- Number of Units To Be Built: Square Feet
Rental
Rent Information
- Land Lease: Yes
Public Records for 606 Amberley Court
Tax Record
- 2018$0.00 ($0.00 / month)
Home Facts
- Beds4
- Baths3
- Total Finished SqFt1,830 SqFt
- Above Grade Finished1,830 SqFt
- StoriesOne
- Lot Size0.3900 Acres
- StyleSingle Family Residence
- Year Built2019
- APN0P49A0 165000
- CountyHouston



