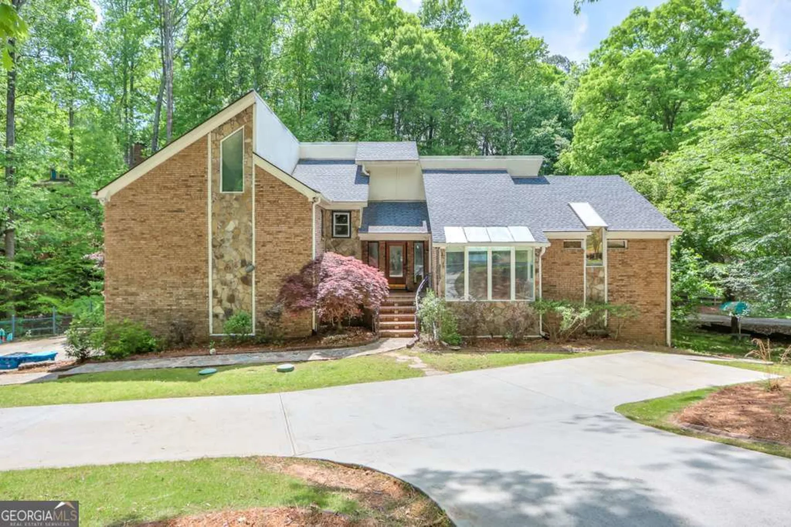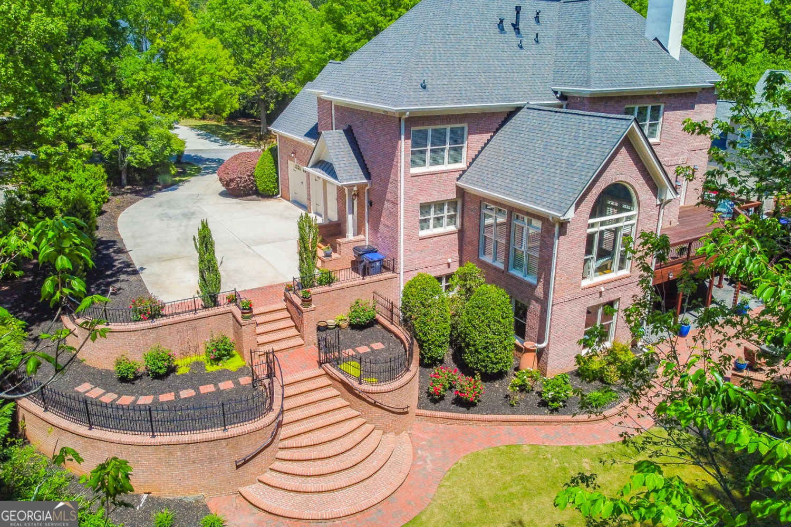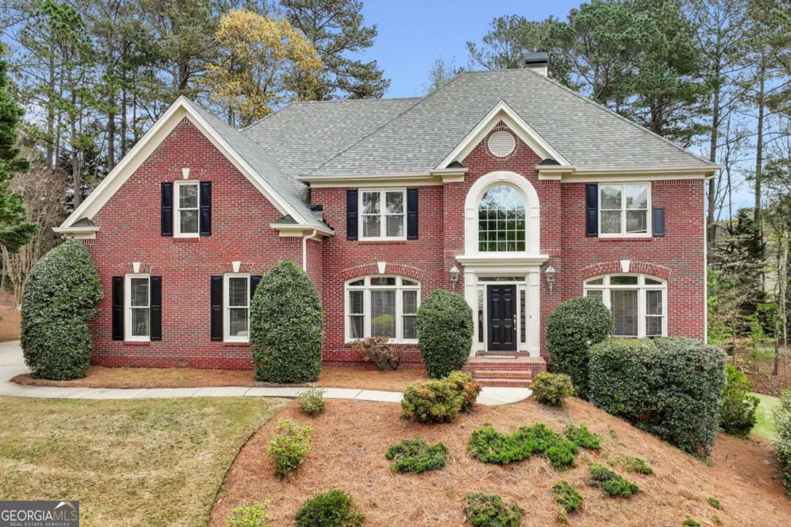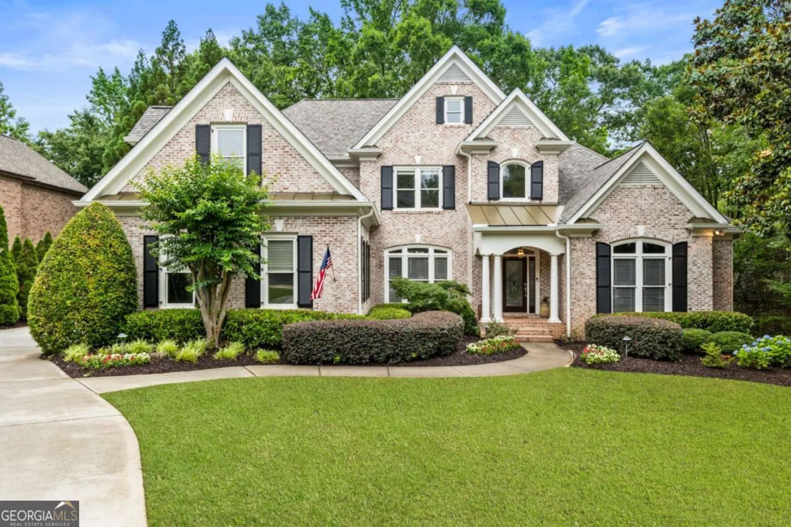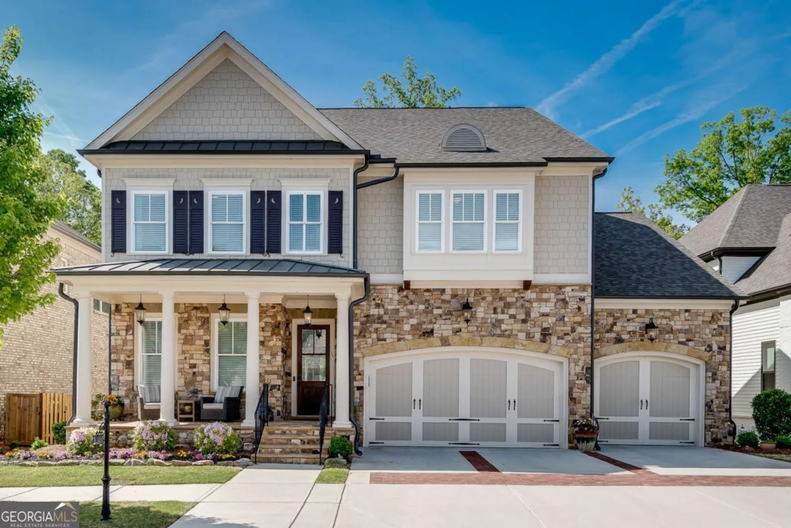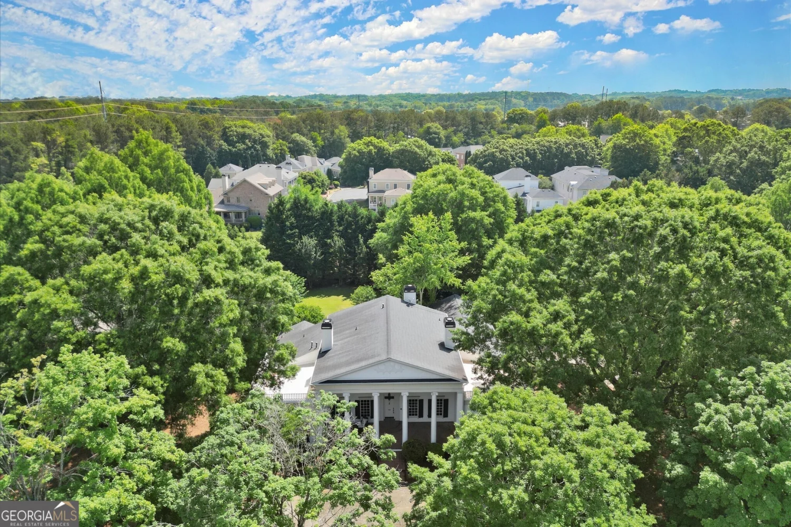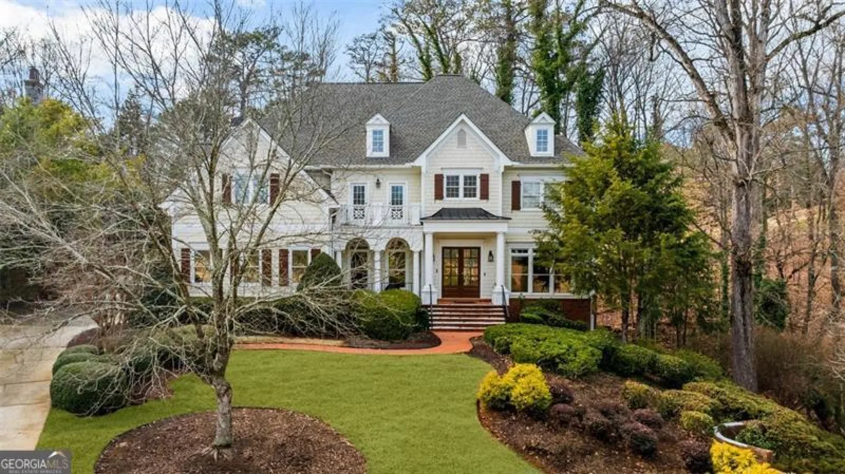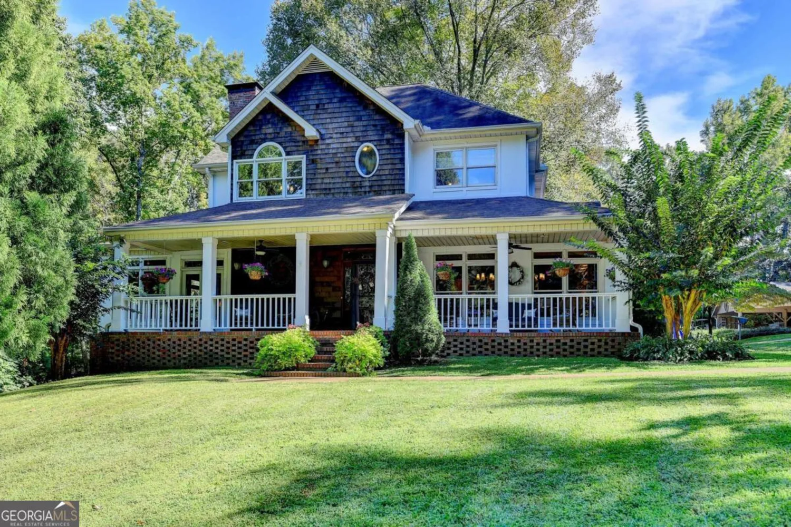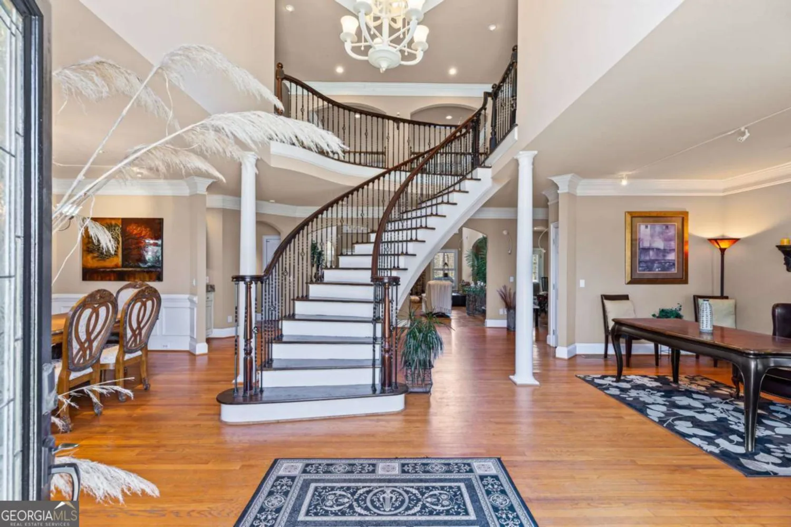8030 derbyshire court 502Duluth, GA 30097
8030 derbyshire court 502Duluth, GA 30097
Description
SPECTACULAR brick & stone beauty nestled on a quiet cul-de-sac st w/LAKE & GOLF VIEWS in sought after St Marlo! Wide OPEN FLOOR PLAN begins with the paneled study, 2-STORY grand rm w/wall of windows, elegant DR, all new chef's kit w/bosch appl., center island all flowing to the inviting keeping rm w/walk out to the slate veranda overlooking the LEVEL B'YARD w/GOLF/LAKE views; VLTD master suite on main w/luxe bath & HIS/HER CA closets; 2nd level features a loft + 4 ENSUITE bdrms w/oversized closets; terrace w/bar, rec/exercise/movie rm & 6th bdrm & bath; plantation shutters, new gleaming HDWD floors, 4 FRPL., COV porch from terrace level, 3-car garage & more!
Property Details for 8030 Derbyshire Court 502
- Subdivision ComplexSt Marlo Country Club
- Architectural StyleBrick/Frame, Stone Frame, European, Traditional
- ExteriorSprinkler System
- Num Of Parking Spaces3
- Parking FeaturesAttached, Garage, Kitchen Level, Side/Rear Entrance
- Property AttachedNo
- Waterfront FeaturesPrivate
LISTING UPDATED:
- StatusClosed
- MLS #8564552
- Days on Site27
- Taxes$2,635.8 / year
- HOA Fees$2,550 / month
- MLS TypeResidential
- Year Built2000
- Lot Size0.48 Acres
- CountryForsyth
LISTING UPDATED:
- StatusClosed
- MLS #8564552
- Days on Site27
- Taxes$2,635.8 / year
- HOA Fees$2,550 / month
- MLS TypeResidential
- Year Built2000
- Lot Size0.48 Acres
- CountryForsyth
Building Information for 8030 Derbyshire Court 502
- StoriesTwo
- Year Built2000
- Lot Size0.4800 Acres
Payment Calculator
Term
Interest
Home Price
Down Payment
The Payment Calculator is for illustrative purposes only. Read More
Property Information for 8030 Derbyshire Court 502
Summary
Location and General Information
- Community Features: Clubhouse, Gated, Golf, Playground, Pool, Sidewalks, Tennis Court(s), Tennis Team
- Directions: 141N to RT on McGinnis Ferry ; LEFT into St Marlo; thru gate LEFT on Glendevon; LEFT on St Marlo Fairway Drive; RT on Derbyshire Court' home on right.
- Coordinates: 34.070965,-84.139175
School Information
- Elementary School: Johns Creek
- Middle School: Riverwatch
- High School: Lambert
Taxes and HOA Information
- Parcel Number: 162 388
- Tax Year: 2017
- Association Fee Includes: Management Fee, Private Roads, Security, Swimming, Tennis
- Tax Lot: 502
Virtual Tour
Parking
- Open Parking: No
Interior and Exterior Features
Interior Features
- Cooling: Electric, Ceiling Fan(s), Central Air, Zoned, Dual
- Heating: Natural Gas, Central
- Appliances: Cooktop, Dishwasher, Double Oven, Disposal, Ice Maker, Microwave, Oven, Refrigerator
- Basement: Bath Finished, Daylight, Interior Entry, Exterior Entry, Finished, Full
- Fireplace Features: Family Room, Other, Gas Starter
- Flooring: Carpet, Hardwood, Tile
- Interior Features: Bookcases, Double Vanity, Separate Shower, Tile Bath, Walk-In Closet(s), Wet Bar, Master On Main Level
- Levels/Stories: Two
- Kitchen Features: Breakfast Area, Breakfast Bar, Breakfast Room, Kitchen Island, Pantry, Walk-in Pantry
- Main Bedrooms: 1
- Total Half Baths: 1
- Bathrooms Total Integer: 7
- Main Full Baths: 1
- Bathrooms Total Decimal: 6
Exterior Features
- Patio And Porch Features: Deck, Patio
- Roof Type: Composition
- Security Features: Smoke Detector(s)
- Laundry Features: Mud Room
- Pool Private: No
Property
Utilities
- Utilities: Underground Utilities, Sewer Connected
- Water Source: Public
Property and Assessments
- Home Warranty: Yes
- Property Condition: Updated/Remodeled, Resale
Green Features
Lot Information
- Above Grade Finished Area: 8590
- Lot Features: Cul-De-Sac, Level, Private
- Waterfront Footage: Private
Multi Family
- # Of Units In Community: 502
- Number of Units To Be Built: Square Feet
Rental
Rent Information
- Land Lease: Yes
Public Records for 8030 Derbyshire Court 502
Tax Record
- 2017$2,635.80 ($219.65 / month)
Home Facts
- Beds6
- Baths6
- Total Finished SqFt8,590 SqFt
- Above Grade Finished8,590 SqFt
- StoriesTwo
- Lot Size0.4800 Acres
- StyleSingle Family Residence
- Year Built2000
- APN162 388
- CountyForsyth
- Fireplaces4


