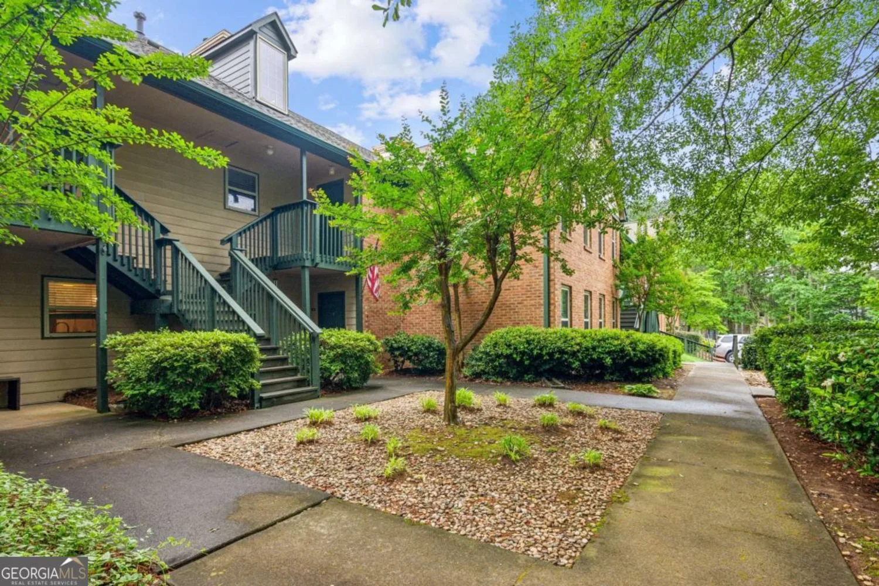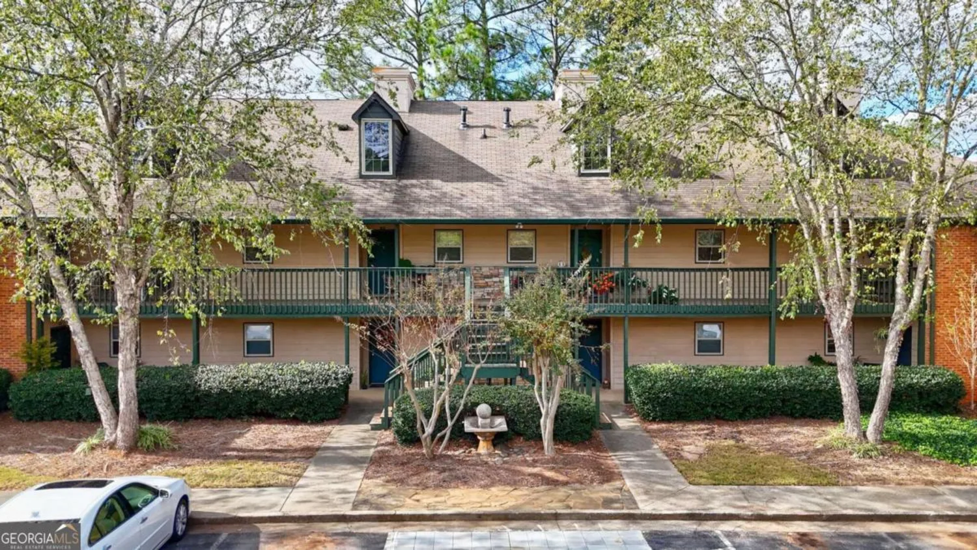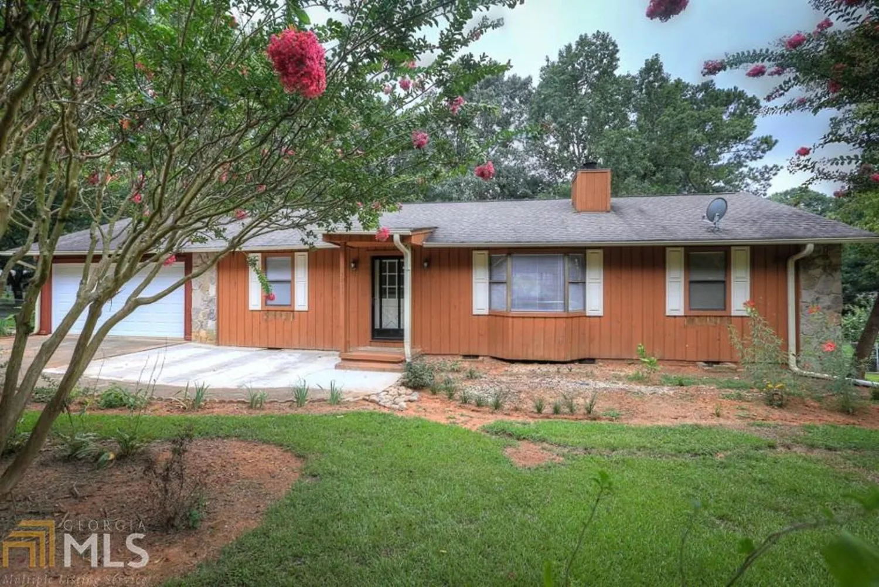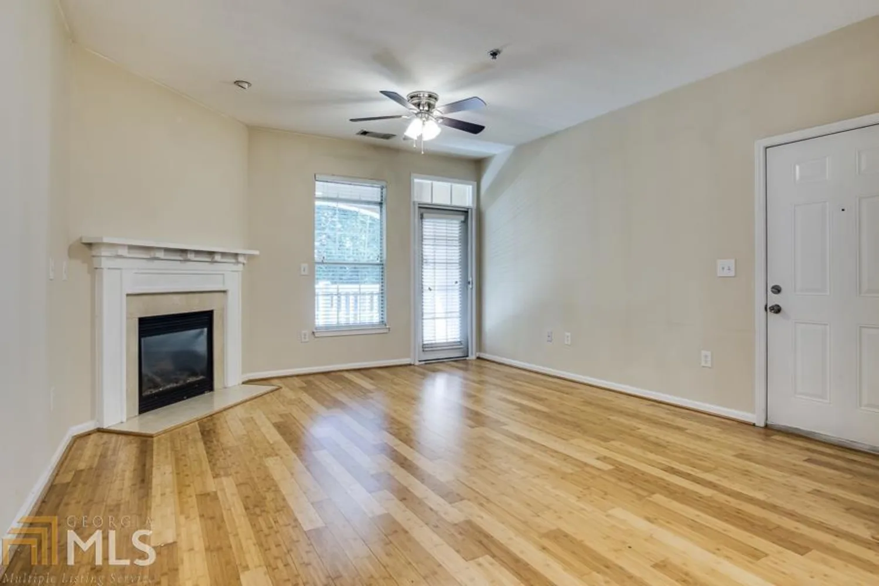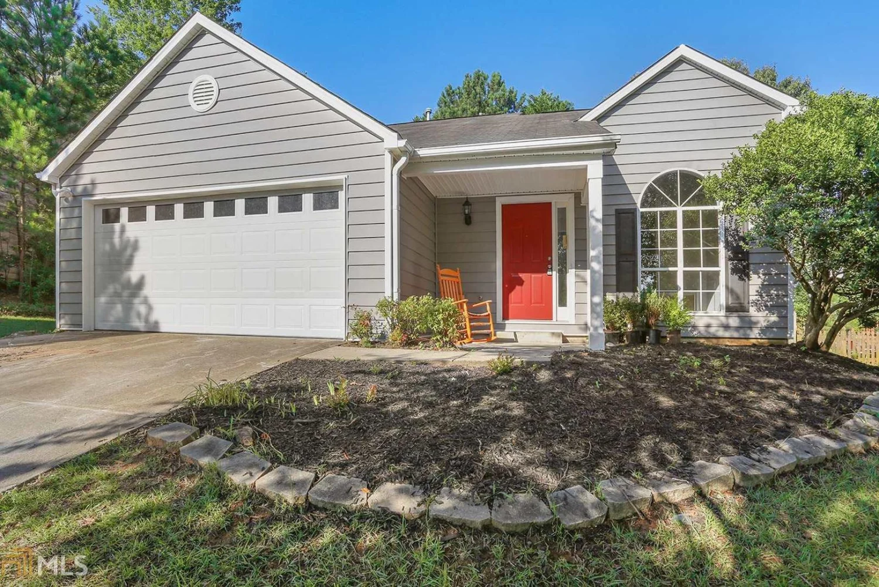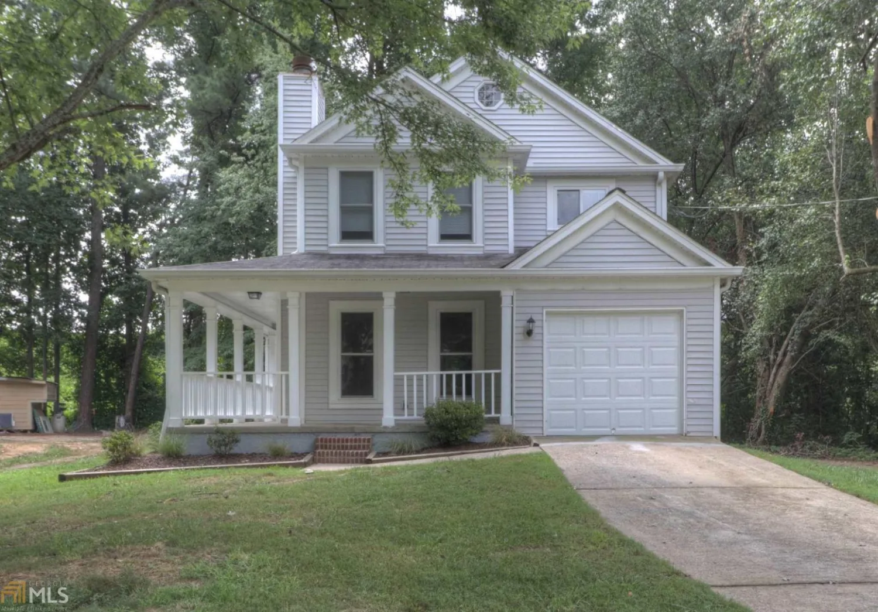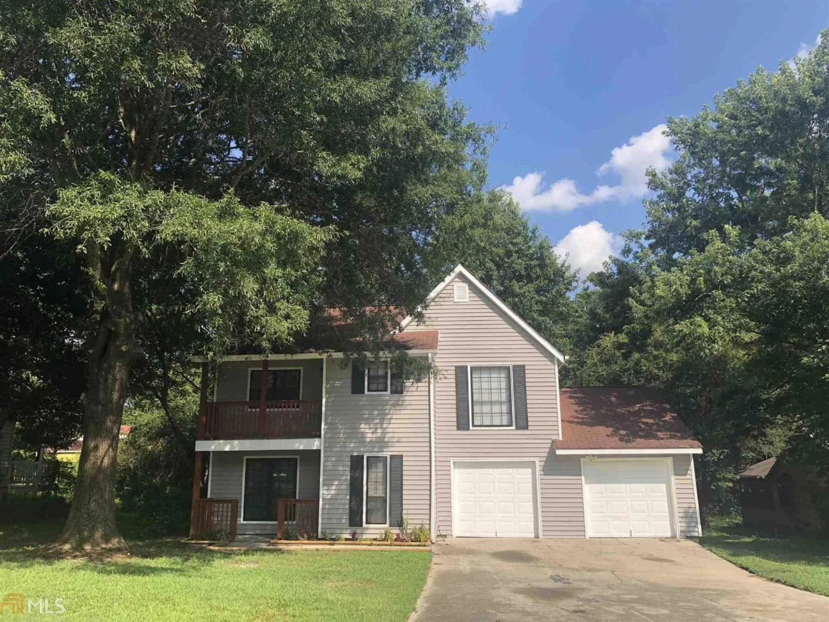3356 highland pine wayDuluth, GA 30096
3356 highland pine wayDuluth, GA 30096
Description
Total renovation on cul de sac. Move in now. Freshly painted interior and exterior. New carpet and wood floors throughout. New cabinets in kitchen and bathrooms. All granite counter tops. Stainless steel range, dishwasher and microwave. Living room opens to the deck which overlooks back yard. Row of trees separates your view from the neighbor. No HOA. Great for first time buyer.
Property Details for 3356 Highland Pine Way
- Subdivision ComplexHidden Lakes
- Architectural StyleOther
- Num Of Parking Spaces2
- Property AttachedNo
LISTING UPDATED:
- StatusClosed
- MLS #8567906
- Days on Site6
- Taxes$1,869 / year
- MLS TypeResidential
- Year Built1985
- Lot Size0.43 Acres
- CountryGwinnett
LISTING UPDATED:
- StatusClosed
- MLS #8567906
- Days on Site6
- Taxes$1,869 / year
- MLS TypeResidential
- Year Built1985
- Lot Size0.43 Acres
- CountryGwinnett
Building Information for 3356 Highland Pine Way
- StoriesOne and One Half
- Year Built1985
- Lot Size0.4300 Acres
Payment Calculator
Term
Interest
Home Price
Down Payment
The Payment Calculator is for illustrative purposes only. Read More
Property Information for 3356 Highland Pine Way
Summary
Location and General Information
- Community Features: Street Lights
- Directions: Please use GPS. Near Davenport Rd and Buford Hwy.
- Coordinates: 33.983411,-84.146881
School Information
- Elementary School: B B Harris
- Middle School: Duluth
- High School: Duluth
Taxes and HOA Information
- Parcel Number: R6265 230
- Tax Year: 2017
- Association Fee Includes: None
- Tax Lot: 41
Virtual Tour
Parking
- Open Parking: No
Interior and Exterior Features
Interior Features
- Cooling: Electric, Central Air
- Heating: Natural Gas, Forced Air
- Appliances: Gas Water Heater, Dishwasher, Oven/Range (Combo), Stainless Steel Appliance(s)
- Basement: Crawl Space
- Flooring: Carpet, Laminate
- Interior Features: Vaulted Ceiling(s), Separate Shower
- Levels/Stories: One and One Half
- Kitchen Features: Pantry
- Main Bedrooms: 3
- Bathrooms Total Integer: 2
- Main Full Baths: 2
- Bathrooms Total Decimal: 2
Exterior Features
- Construction Materials: Wood Siding
- Patio And Porch Features: Deck, Patio
- Roof Type: Composition
- Laundry Features: In Kitchen
- Pool Private: No
Property
Utilities
- Utilities: Underground Utilities, Cable Available, Sewer Connected
- Water Source: Public
Property and Assessments
- Home Warranty: Yes
- Property Condition: Updated/Remodeled, Resale
Green Features
- Green Energy Efficient: Thermostat
Lot Information
- Above Grade Finished Area: 1134
- Lot Features: Cul-De-Sac, Level, Sloped
Multi Family
- Number of Units To Be Built: Square Feet
Rental
Rent Information
- Land Lease: Yes
Public Records for 3356 Highland Pine Way
Tax Record
- 2017$1,869.00 ($155.75 / month)
Home Facts
- Beds3
- Baths2
- Total Finished SqFt1,134 SqFt
- Above Grade Finished1,134 SqFt
- StoriesOne and One Half
- Lot Size0.4300 Acres
- StyleSingle Family Residence
- Year Built1985
- APNR6265 230
- CountyGwinnett


