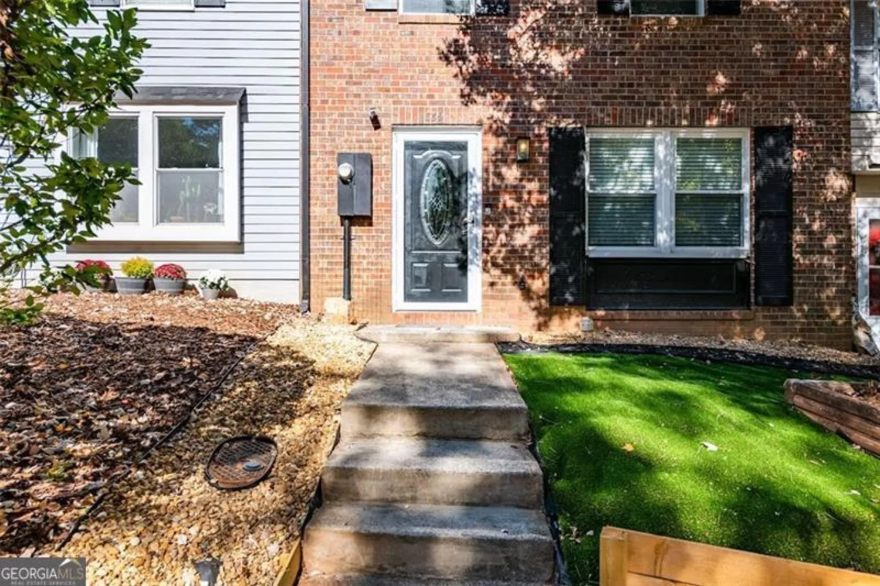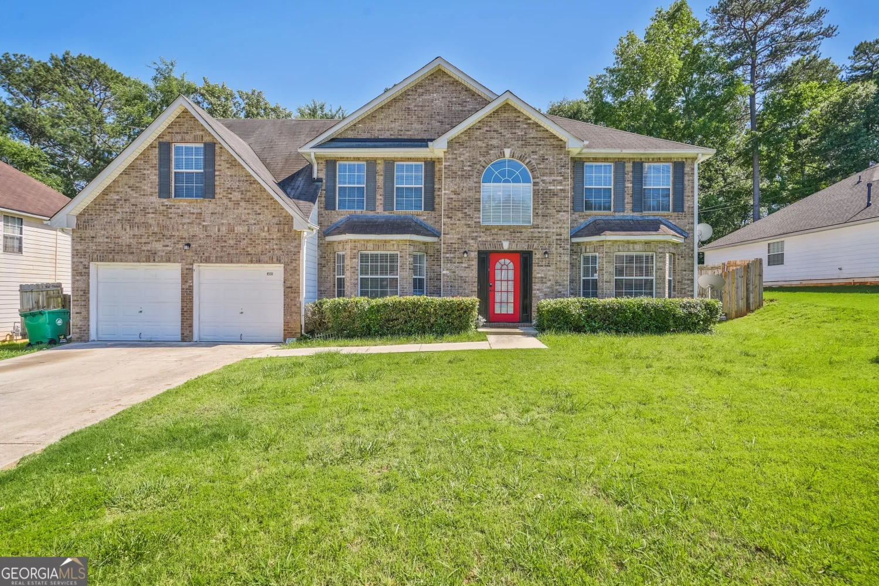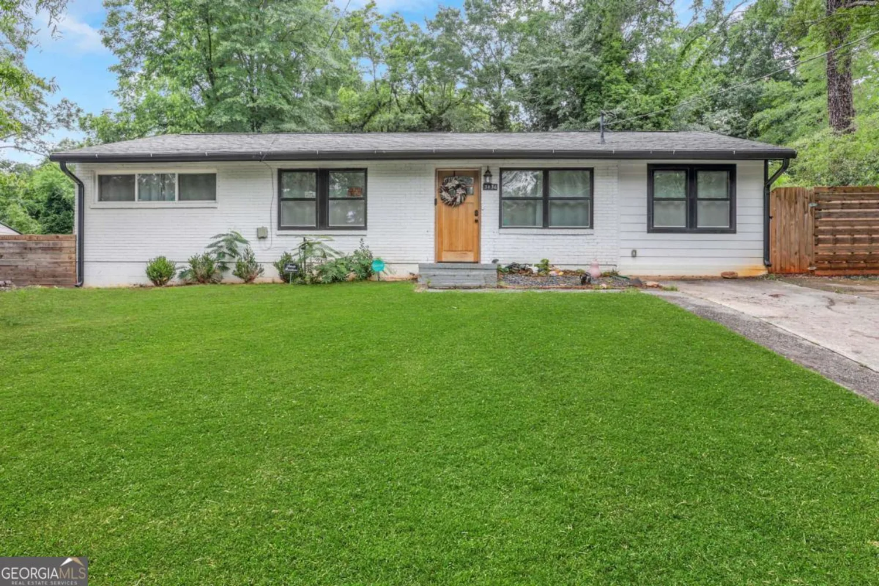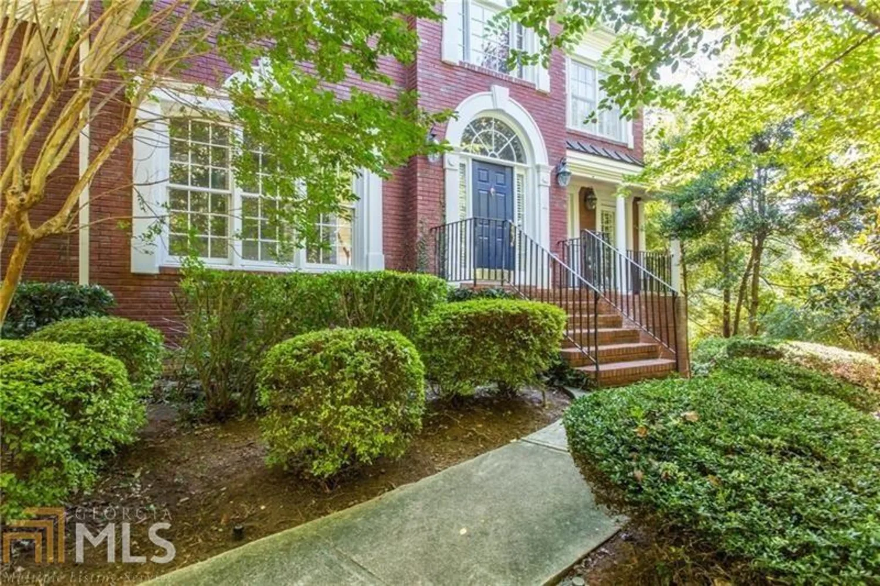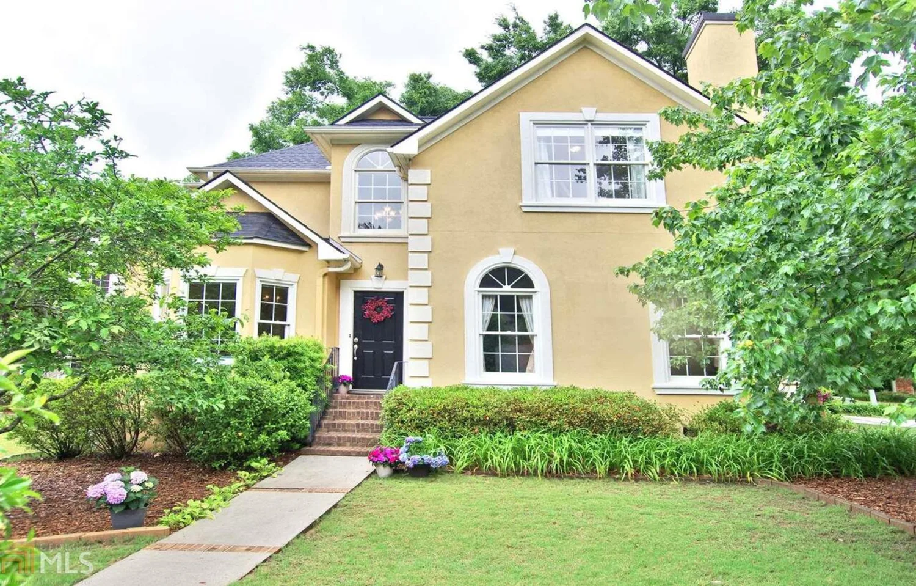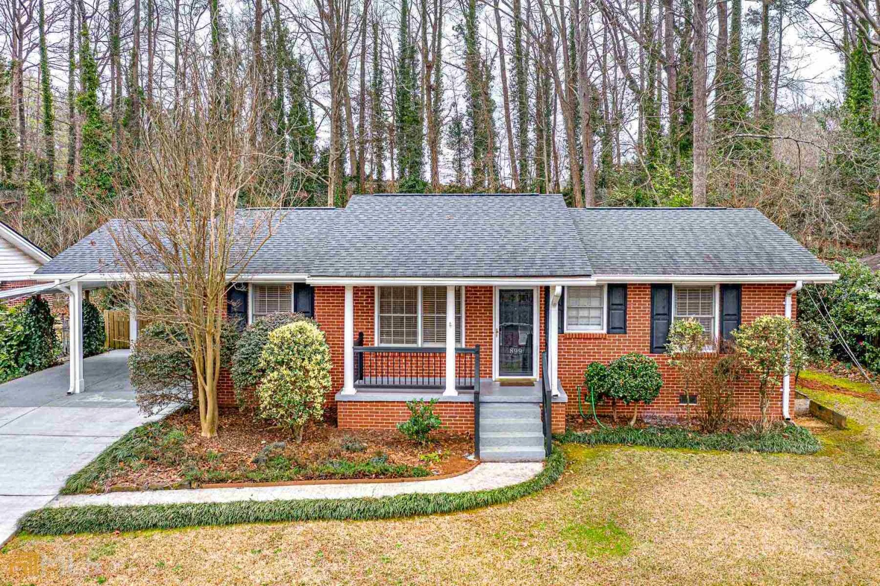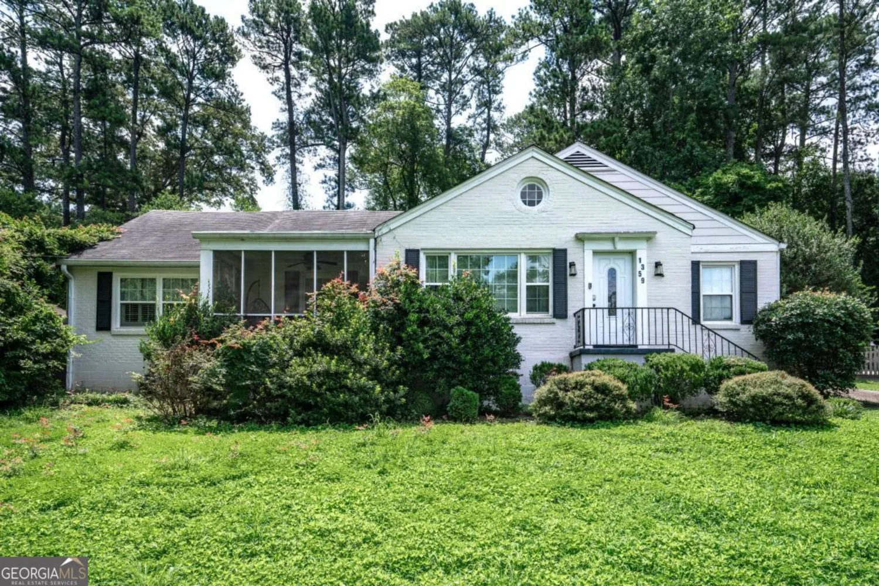2519 wilson woods driveDecatur, GA 30033
2519 wilson woods driveDecatur, GA 30033
Description
This gorgeous 6/4.5 home is beautifully furnished. Front features four bedrooms, two with ensuites, 2 car garage, stunning kitchen w/ stainless steel Samsung appliances and Quartz countertops. Back has private entrance with impressive kitchen, 10' ceilings; 2/1. All brand new appliances. Can be one home or two homes for the price of one. Fenced in backyard. Lovely patio for relaxing and grilling out. Mother-in-Law Suite, Nanny Suite, Roommates, Endless Options! Close to major highways, universities, hospitals & shopping.
Property Details for 2519 Wilson Woods Drive
- Subdivision ComplexWilson Woods
- Architectural StyleBrick 4 Side, Traditional
- Num Of Parking Spaces3
- Parking FeaturesAttached, Garage Door Opener, Garage, Kitchen Level, Off Street
- Property AttachedNo
LISTING UPDATED:
- StatusWithdrawn
- MLS #8642610
- Days on Site46
- MLS TypeResidential Lease
- Year Built1961
- Lot Size0.30 Acres
- CountryDeKalb
LISTING UPDATED:
- StatusWithdrawn
- MLS #8642610
- Days on Site46
- MLS TypeResidential Lease
- Year Built1961
- Lot Size0.30 Acres
- CountryDeKalb
Building Information for 2519 Wilson Woods Drive
- StoriesTwo
- Year Built1961
- Lot Size0.3000 Acres
Payment Calculator
Term
Interest
Home Price
Down Payment
The Payment Calculator is for illustrative purposes only. Read More
Property Information for 2519 Wilson Woods Drive
Summary
Location and General Information
- Community Features: Park, Playground, Street Lights, Walk To Schools, Near Shopping
- Directions: I-85 North. Exit N Druid Hills Road. Turn Right. Go North on North Druid Hills Road. Turn Left onto Willivee Drive. Turn Left onto Wilson Woods Drive. Home on Left
- Coordinates: 33.814639,-84.286159
School Information
- Elementary School: Laurel Ridge
- Middle School: Druid Hills
- High School: Druid Hills
Taxes and HOA Information
- Parcel Number: 18 114 07 088
Virtual Tour
Parking
- Open Parking: No
Interior and Exterior Features
Interior Features
- Cooling: Electric, Ceiling Fan(s), Central Air
- Heating: Natural Gas, Central
- Appliances: Dishwasher, Disposal, Ice Maker, Microwave, Oven/Range (Combo), Refrigerator, Stainless Steel Appliance(s)
- Basement: None
- Fireplace Features: Family Room, Living Room
- Flooring: Hardwood, Laminate, Tile
- Interior Features: Double Vanity, Separate Shower, Tile Bath, Walk-In Closet(s), In-Law Floorplan, Roommate Plan, Split Bedroom Plan
- Levels/Stories: Two
- Kitchen Features: Breakfast Area, Breakfast Bar, Breakfast Room, Kitchen Island, Second Kitchen, Solid Surface Counters
- Foundation: Slab
- Total Half Baths: 1
- Bathrooms Total Integer: 5
- Bathrooms Total Decimal: 4
Exterior Features
- Construction Materials: Concrete
- Fencing: Fenced
- Patio And Porch Features: Deck, Patio, Porch
- Roof Type: Composition
- Laundry Features: In Hall, Upper Level, Laundry Closet
- Pool Private: No
Property
Utilities
- Sewer: Public Sewer
- Utilities: Cable Available, Sewer Connected
- Water Source: Public
Property and Assessments
- Home Warranty: No
- Property Condition: Resale
Green Features
Lot Information
- Above Grade Finished Area: 2996
- Lot Features: Private
Multi Family
- Number of Units To Be Built: Square Feet
Rental
Rent Information
- Land Lease: No
Public Records for 2519 Wilson Woods Drive
Home Facts
- Beds6
- Baths4
- Total Finished SqFt2,996 SqFt
- Above Grade Finished2,996 SqFt
- StoriesTwo
- Lot Size0.3000 Acres
- StyleSingle Family Residence
- Year Built1961
- APN18 114 07 088
- CountyDeKalb
- Fireplaces1


