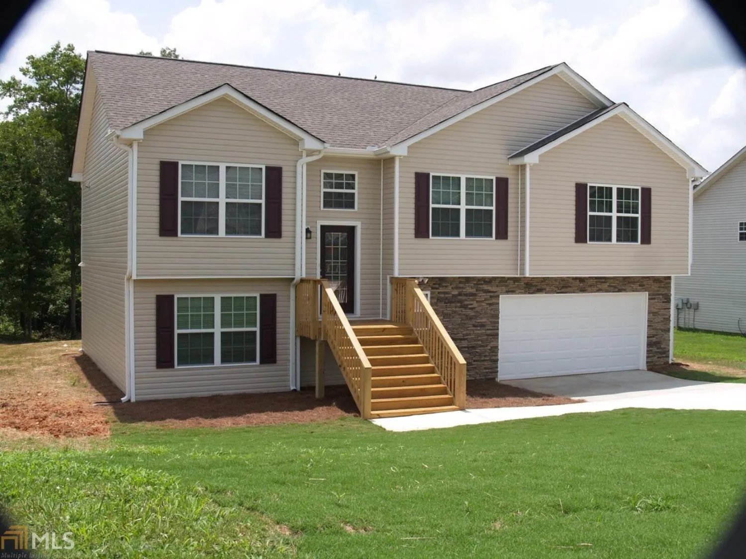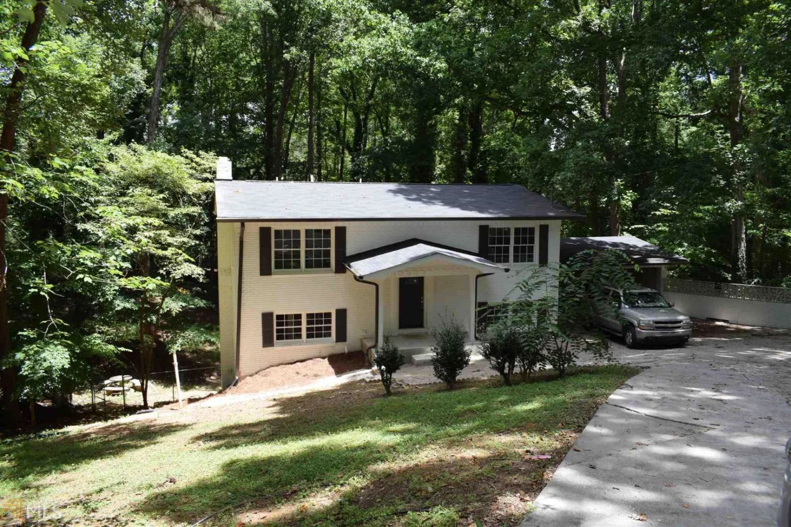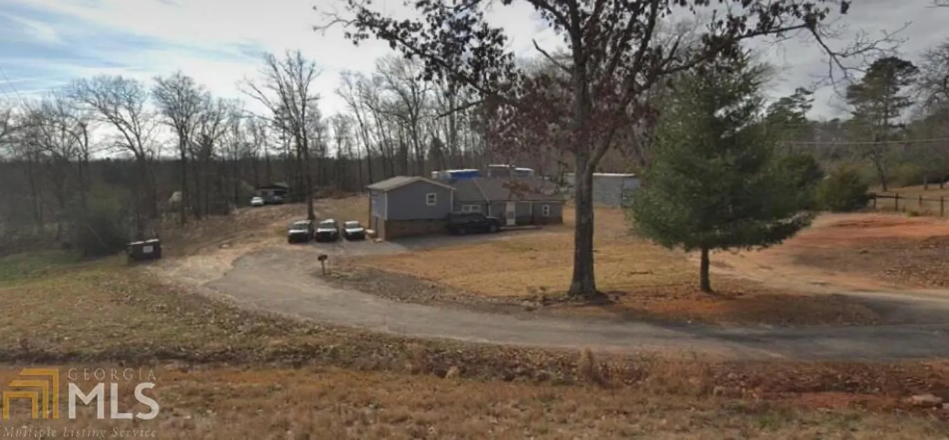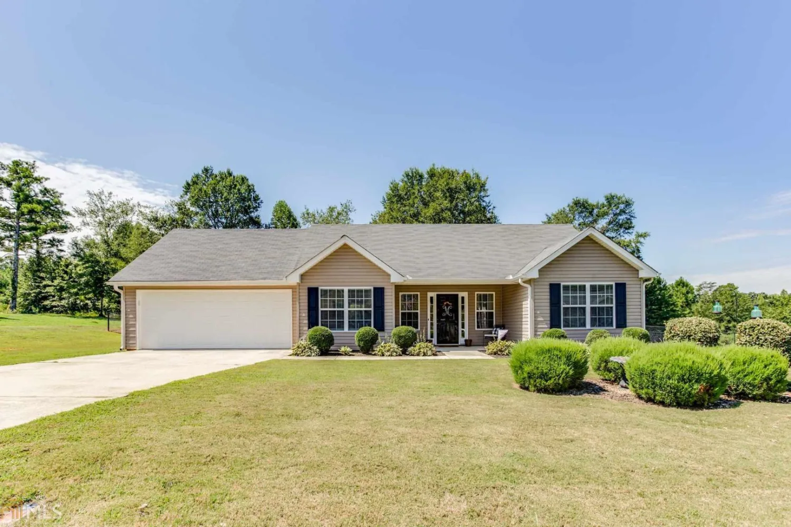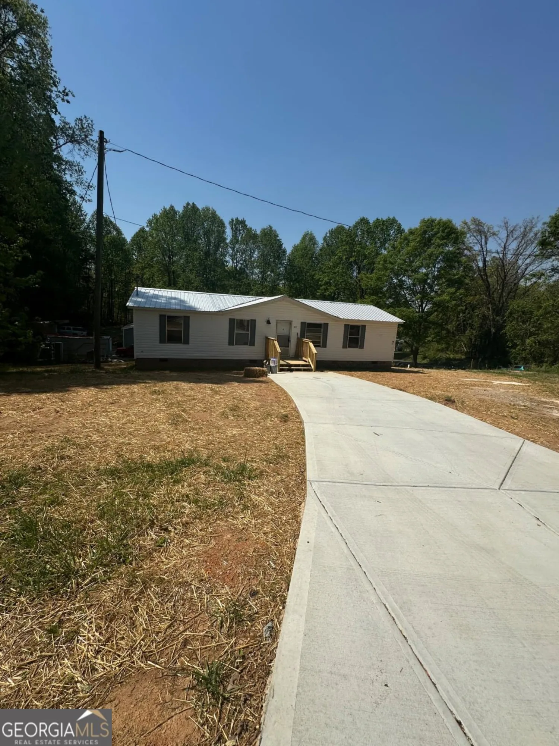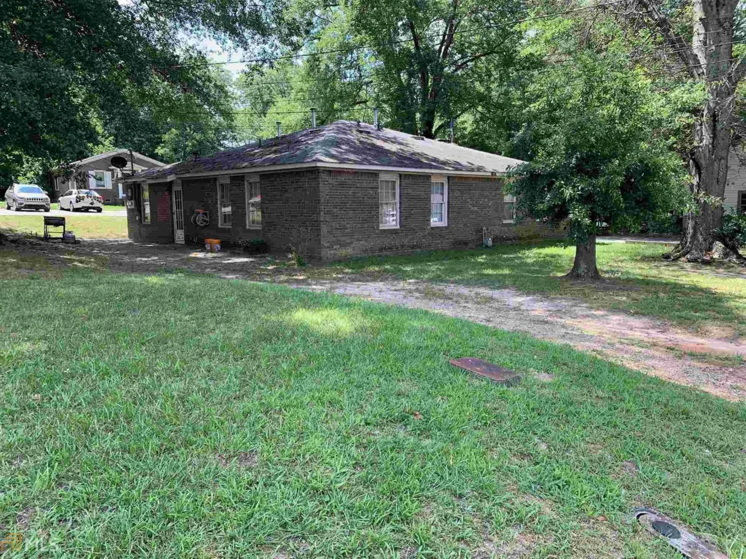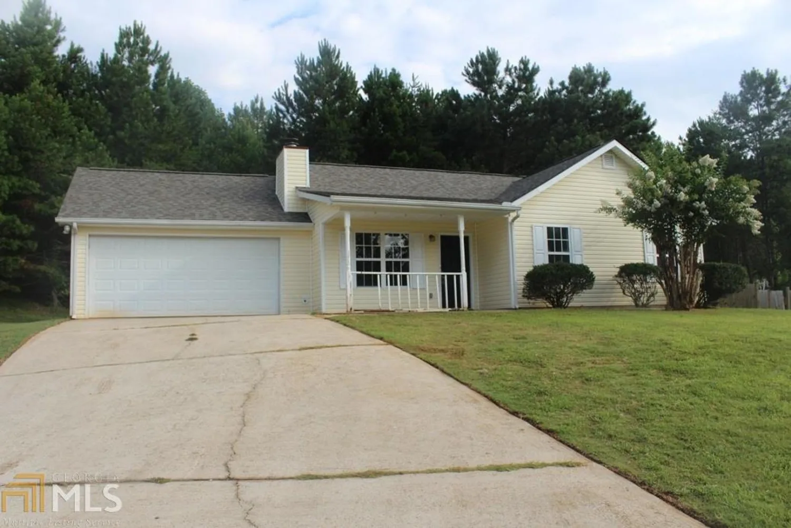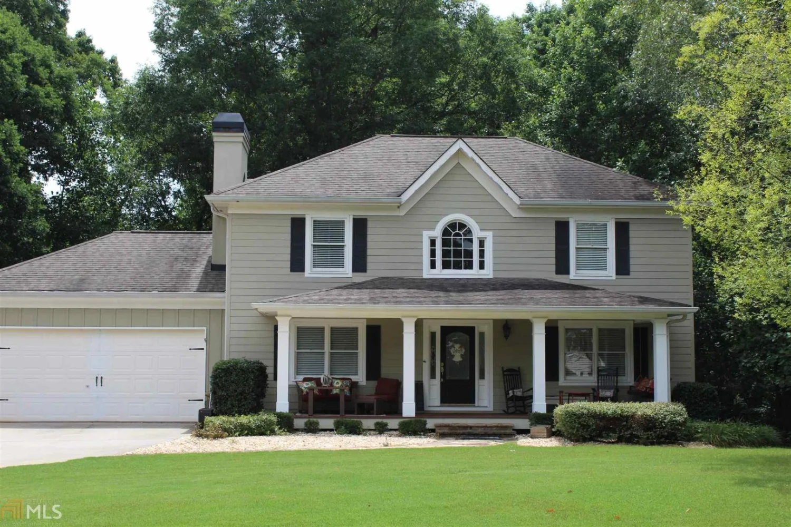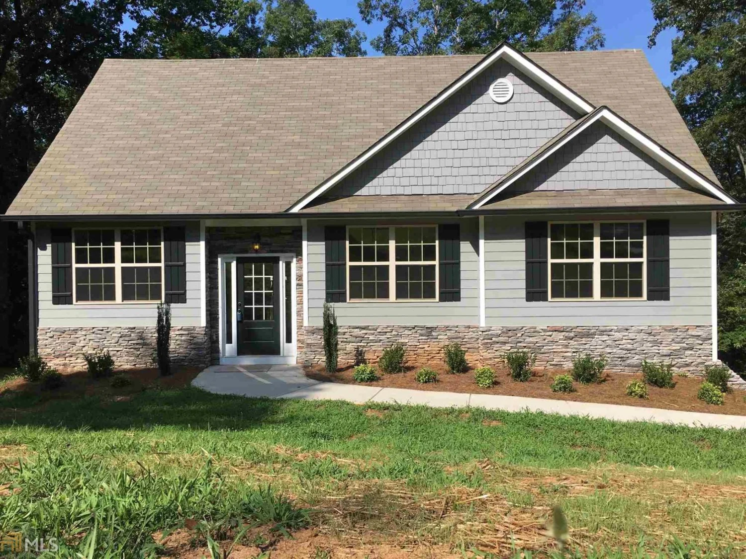5669 mallard crossingGainesville, GA 30504
5669 mallard crossingGainesville, GA 30504
Description
WOW! $20k PRICE REDUCTION! OWNER IS READY TO SELL! BRING ALL OFFERS on this super cool FIXER UPPER in a desirable upscale swim/tennis lake neighborhood! With TLC this home could be a showplace. Home features double front doors, wood peg hardwoods in foyer, sunken living room with vaulted ceilings and wooden beams, 3/2 on main level, newer roof, HVAC, and huge deck. Terrace level includes 2/2, game room with POOL TABLE , and separate bar area. Washer/Dryer and refrigerator to stay. Do not miss the opportunity to own this spacious home for a fantastic price!
Property Details for 5669 Mallard Crossing
- Subdivision ComplexHidden Harbor
- Architectural StyleRanch
- Parking FeaturesGarage
- Property AttachedNo
LISTING UPDATED:
- StatusClosed
- MLS #8674549
- Days on Site31
- Taxes$2,762.08 / year
- HOA Fees$400 / month
- MLS TypeResidential
- Year Built1973
- CountryHall
LISTING UPDATED:
- StatusClosed
- MLS #8674549
- Days on Site31
- Taxes$2,762.08 / year
- HOA Fees$400 / month
- MLS TypeResidential
- Year Built1973
- CountryHall
Building Information for 5669 Mallard Crossing
- StoriesOne
- Year Built1973
- Lot Size0.0000 Acres
Payment Calculator
Term
Interest
Home Price
Down Payment
The Payment Calculator is for illustrative purposes only. Read More
Property Information for 5669 Mallard Crossing
Summary
Location and General Information
- Directions: I985 north to exit 16. Left onto Mundy Mill Rd until it ends, left on McEver Rd. Next stop light right onto Stephens Rd. 4 way stop right onto Flat Creek Rd. 2nd rt Hidden Harbor dr, .3 mile left on Mallard Pt, 400 ft left on Mallard Walk, 900 ft left o
- Coordinates: 34.238623,-83.923379
School Information
- Elementary School: Oakwood
- Middle School: West Hall
- High School: West Hall
Taxes and HOA Information
- Parcel Number: 08078 000073
- Tax Year: 2018
- Association Fee Includes: Swimming, Tennis
- Tax Lot: 54
Virtual Tour
Parking
- Open Parking: No
Interior and Exterior Features
Interior Features
- Cooling: Electric, Ceiling Fan(s), Central Air
- Heating: Electric, Central
- Appliances: Cooktop, Dishwasher, Double Oven, Trash Compactor
- Basement: Bath Finished, Daylight, Interior Entry, Exterior Entry, Finished, Full
- Flooring: Carpet
- Interior Features: Vaulted Ceiling(s), Double Vanity, Beamed Ceilings
- Levels/Stories: One
- Kitchen Features: Breakfast Area, Solid Surface Counters
- Main Bedrooms: 3
- Bathrooms Total Integer: 3
- Main Full Baths: 2
- Bathrooms Total Decimal: 3
Exterior Features
- Construction Materials: Stone, Wood Siding
- Laundry Features: In Kitchen
- Pool Private: No
Property
Utilities
- Sewer: Septic Tank
- Water Source: Public
Property and Assessments
- Home Warranty: Yes
- Property Condition: Resale
Green Features
Lot Information
- Above Grade Finished Area: 1936
- Lot Features: Cul-De-Sac
Multi Family
- Number of Units To Be Built: Square Feet
Rental
Rent Information
- Land Lease: Yes
Public Records for 5669 Mallard Crossing
Tax Record
- 2018$2,762.08 ($230.17 / month)
Home Facts
- Beds5
- Baths3
- Total Finished SqFt3,720 SqFt
- Above Grade Finished1,936 SqFt
- Below Grade Finished1,784 SqFt
- StoriesOne
- Lot Size0.0000 Acres
- StyleSingle Family Residence
- Year Built1973
- APN08078 000073
- CountyHall
- Fireplaces2


