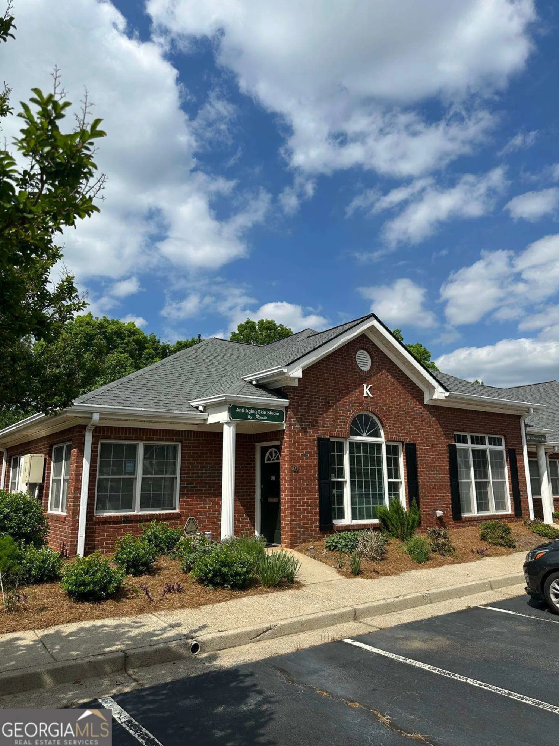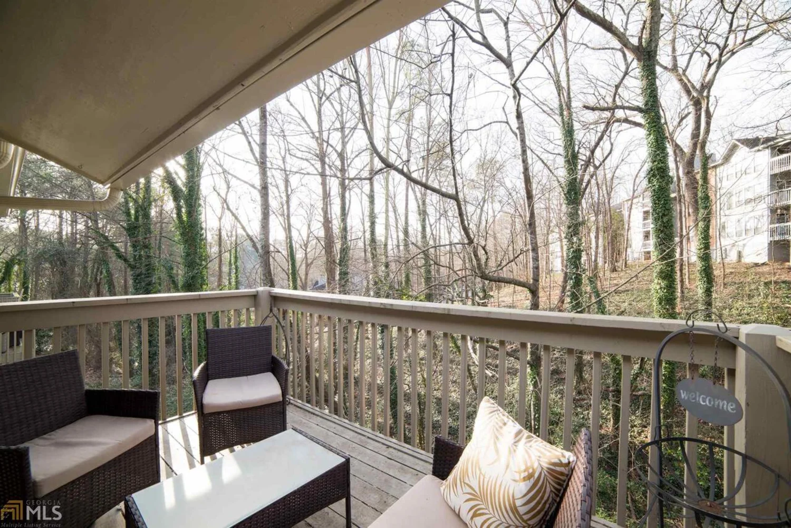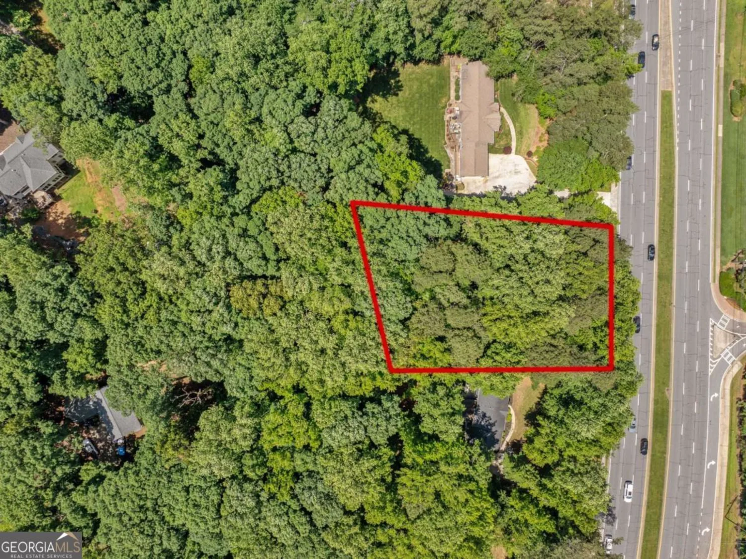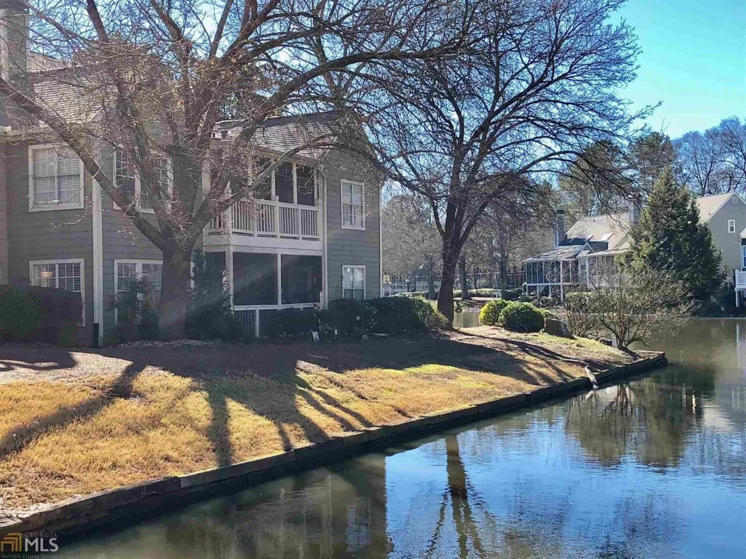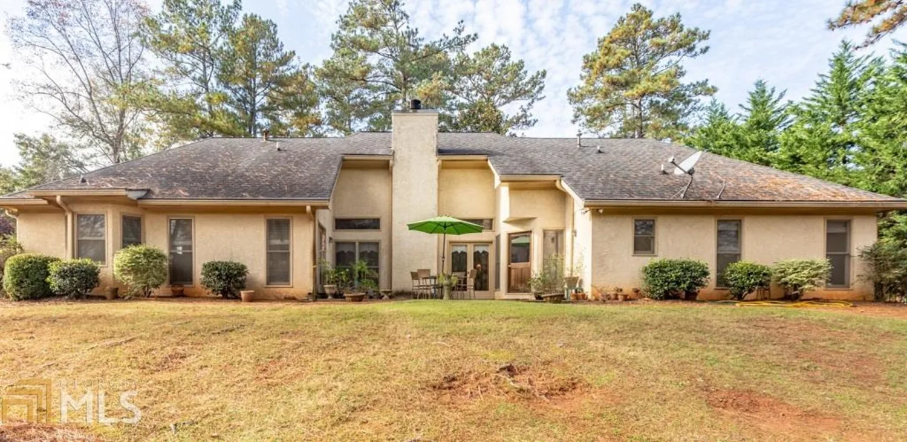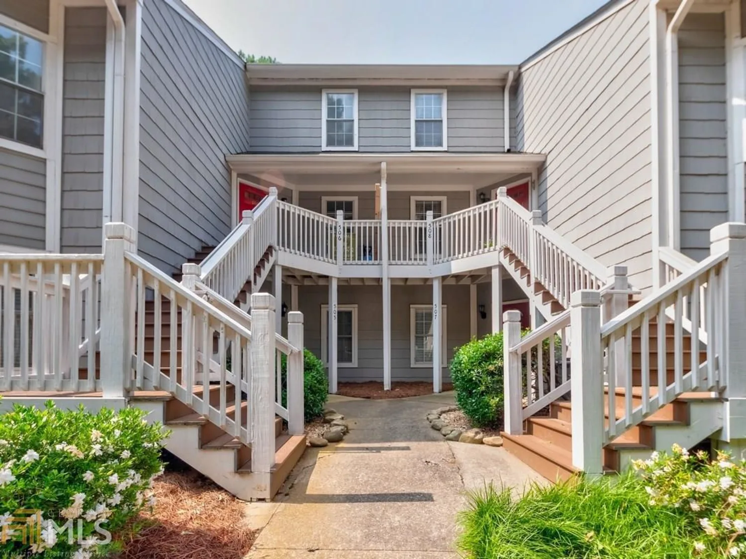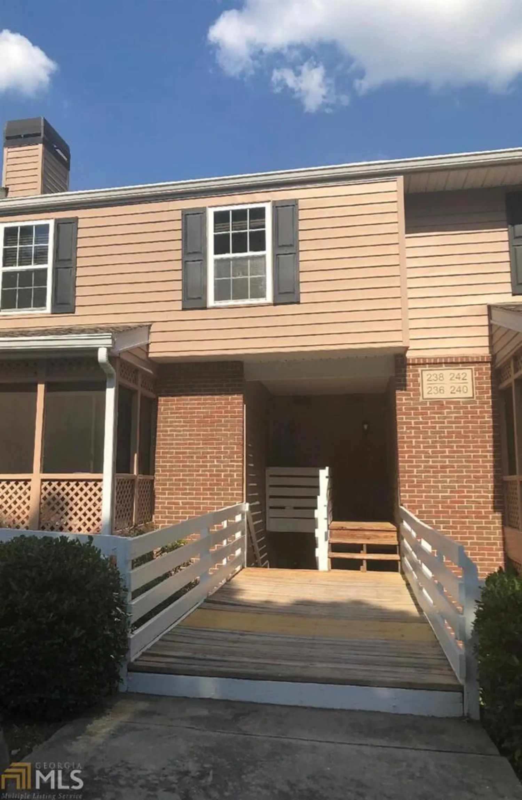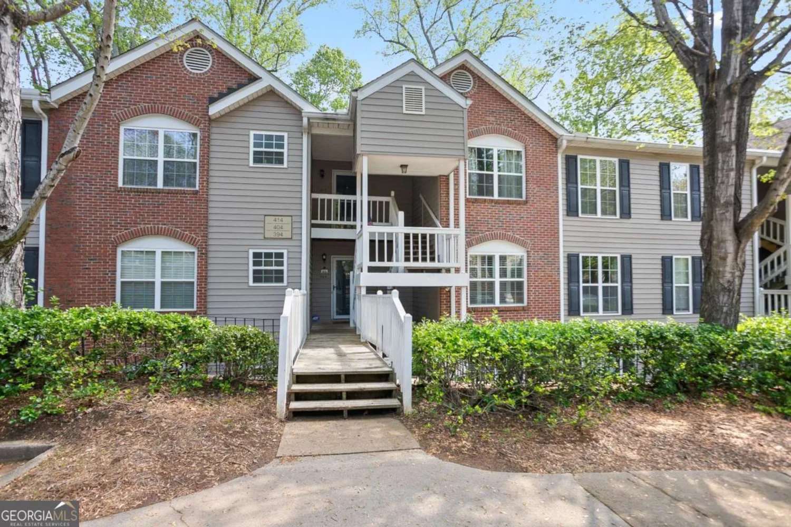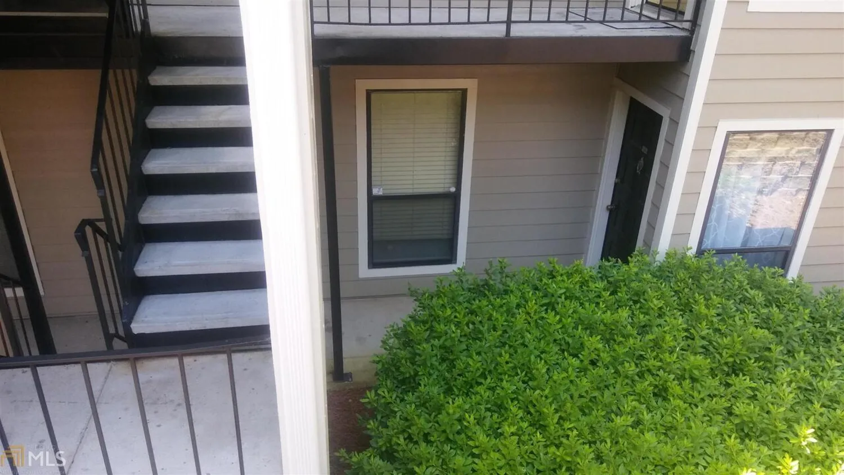915 upper hembree roadRoswell, GA 30076
915 upper hembree roadRoswell, GA 30076
Description
Back on Market. Buyers financing fell through. GREAT DEAL IN ROSWELL! Beautiful Lot with a house. House SITS ON VERY LARGE PRIVATE LOT IN THE VERY HEART OF ROSWELL. TOP NOTCH ROSWELL SCHOOL DISTRICT! BRING YOUR IMAGINATION! THIS HAS GREAT POTENTIAL. This is the lowest priced single family house in Roswell. OWNER FINANCE AVAILABLE.
Property Details for 915 Upper Hembree Road
- Subdivision ComplexNone
- Architectural StyleStone Frame, Bungalow/Cottage, Ranch
- Parking FeaturesKitchen Level, Off Street, Parking Pad
- Property AttachedNo
LISTING UPDATED:
- StatusClosed
- MLS #8683310
- Days on Site439
- Taxes$2,021 / year
- MLS TypeResidential
- Year Built1940
- Lot Size0.56 Acres
- CountryFulton
LISTING UPDATED:
- StatusClosed
- MLS #8683310
- Days on Site439
- Taxes$2,021 / year
- MLS TypeResidential
- Year Built1940
- Lot Size0.56 Acres
- CountryFulton
Building Information for 915 Upper Hembree Road
- StoriesOne
- Year Built1940
- Lot Size0.5600 Acres
Payment Calculator
Term
Interest
Home Price
Down Payment
The Payment Calculator is for illustrative purposes only. Read More
Property Information for 915 Upper Hembree Road
Summary
Location and General Information
- Directions: GA 400N TO EXIT 7B TO RIGHT ON HWY 9 TO LEFT ON UPPER HEMBREE RD, HOME WILL BE ON THE LEFT JUST BEFORE THE BRIDGE
- Coordinates: 34.06964,-84.33331
School Information
- Elementary School: Hembree Springs
- Middle School: Elkins Pointe
- High School: Milton
Taxes and HOA Information
- Parcel Number: 12 214005140324
- Tax Year: 2018
- Association Fee Includes: None
Virtual Tour
Parking
- Open Parking: Yes
Interior and Exterior Features
Interior Features
- Cooling: Electric, Central Air
- Heating: Natural Gas, Forced Air, Heat Pump
- Appliances: Dishwasher, Oven/Range (Combo), Refrigerator
- Basement: Crawl Space
- Flooring: Hardwood
- Interior Features: Vaulted Ceiling(s), Tile Bath
- Levels/Stories: One
- Kitchen Features: Kitchen Island
- Main Bedrooms: 2
- Bathrooms Total Integer: 1
- Main Full Baths: 1
- Bathrooms Total Decimal: 1
Exterior Features
- Laundry Features: In Hall
- Pool Private: No
Property
Utilities
- Sewer: Septic Tank
- Utilities: Underground Utilities, Cable Available
- Water Source: Public
Property and Assessments
- Home Warranty: Yes
- Property Condition: Fixer, Resale
Green Features
Lot Information
- Above Grade Finished Area: 895
- Lot Features: Level, Private
Multi Family
- Number of Units To Be Built: Square Feet
Rental
Rent Information
- Land Lease: Yes
- Occupant Types: Vacant
Public Records for 915 Upper Hembree Road
Tax Record
- 2018$2,021.00 ($168.42 / month)
Home Facts
- Beds2
- Baths1
- Total Finished SqFt895 SqFt
- Above Grade Finished895 SqFt
- StoriesOne
- Lot Size0.5600 Acres
- StyleSingle Family Residence
- Year Built1940
- APN12 214005140324
- CountyFulton


