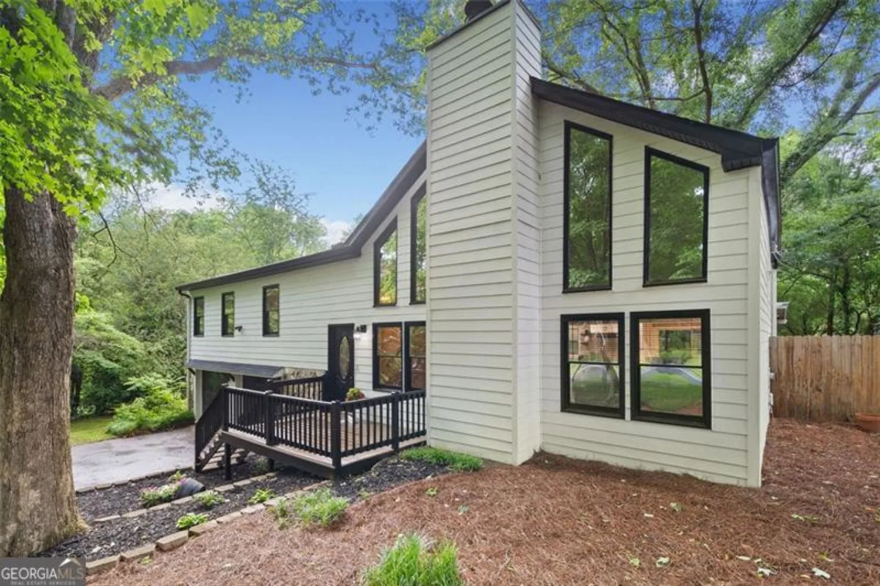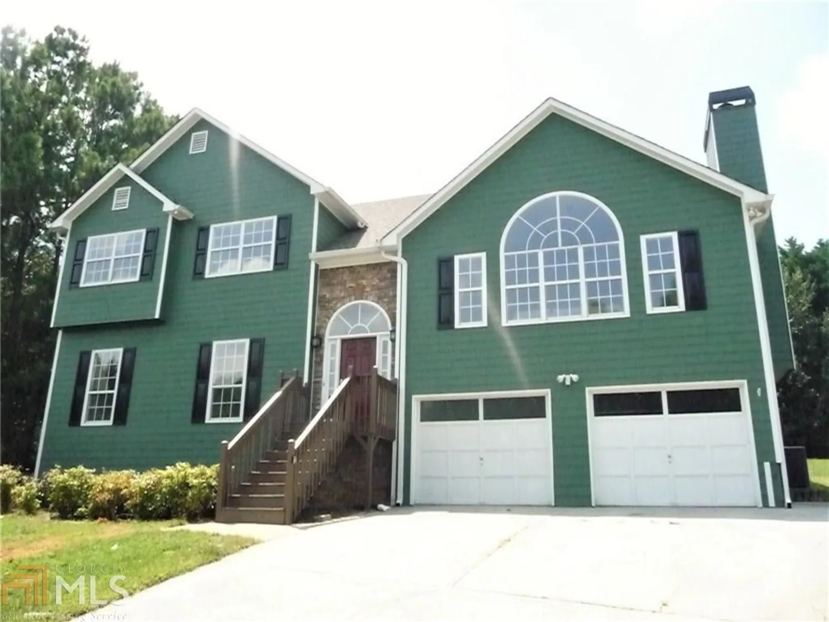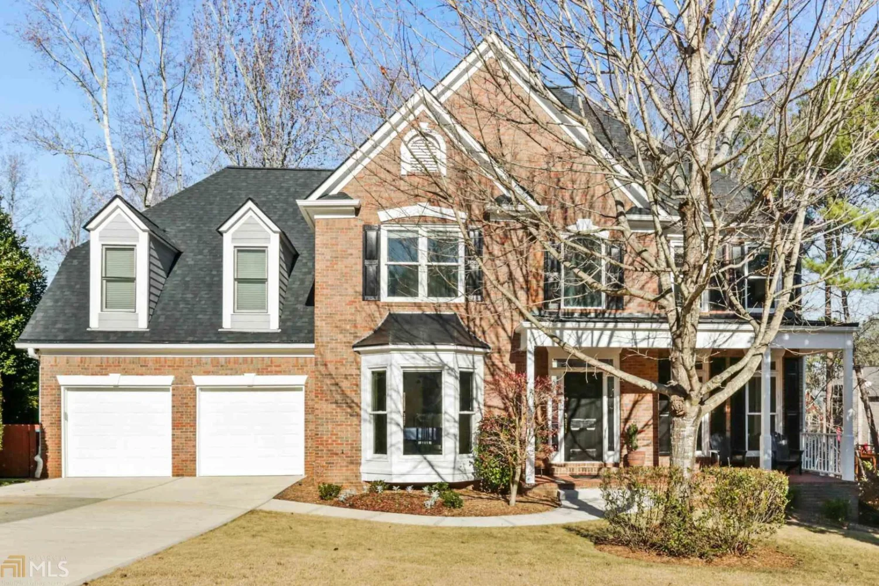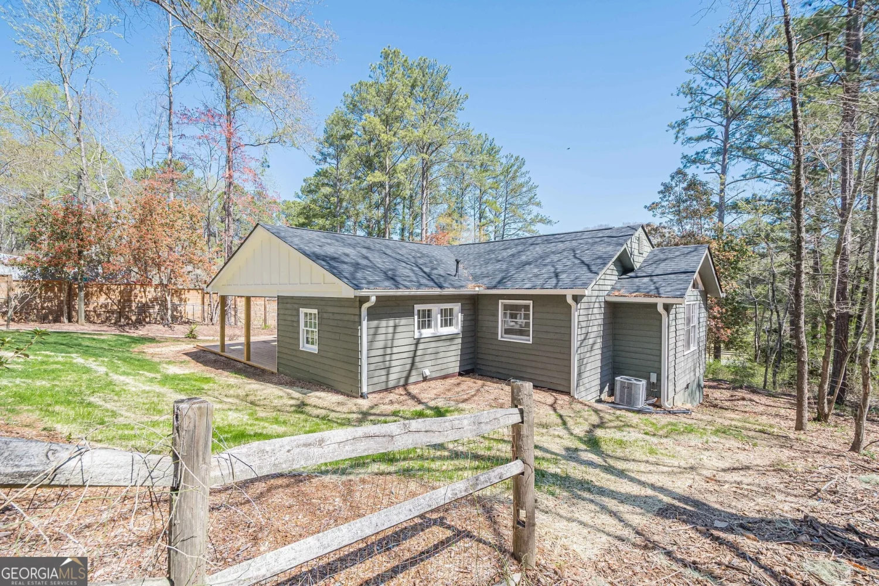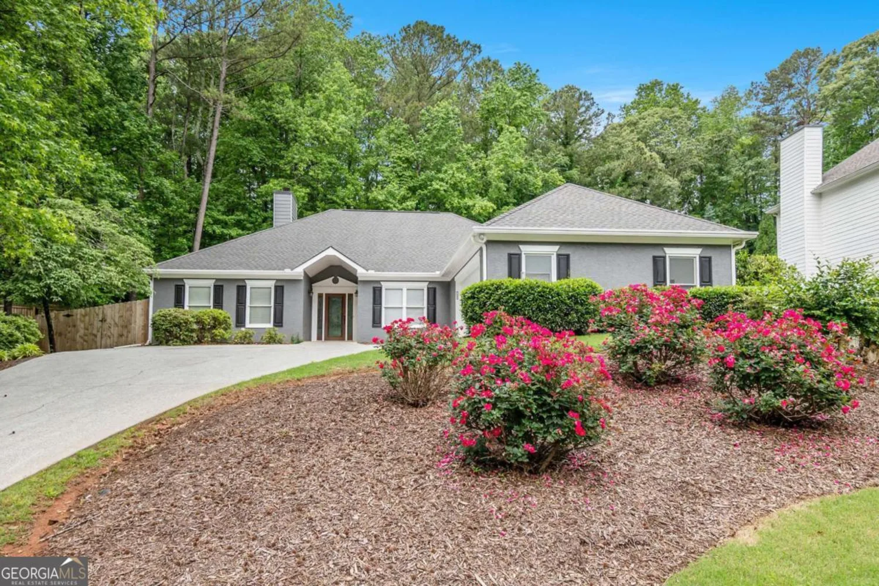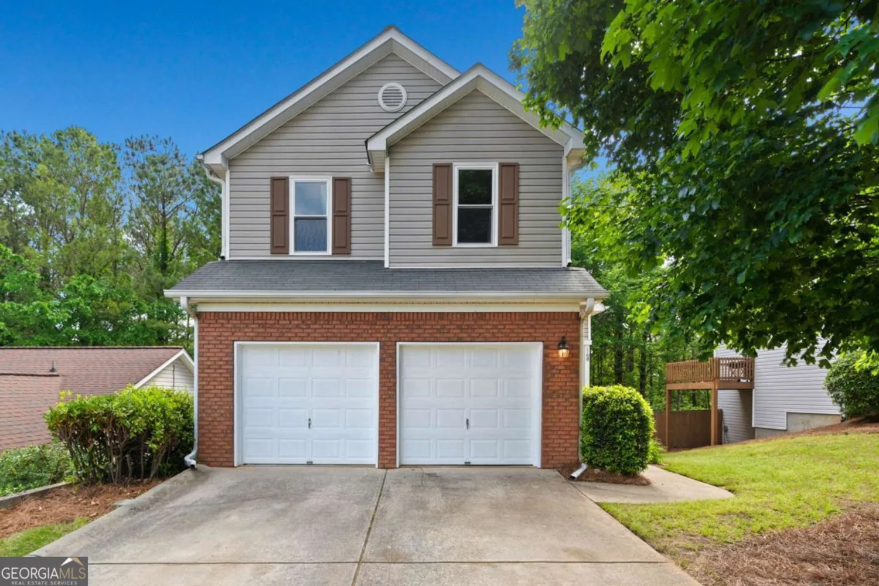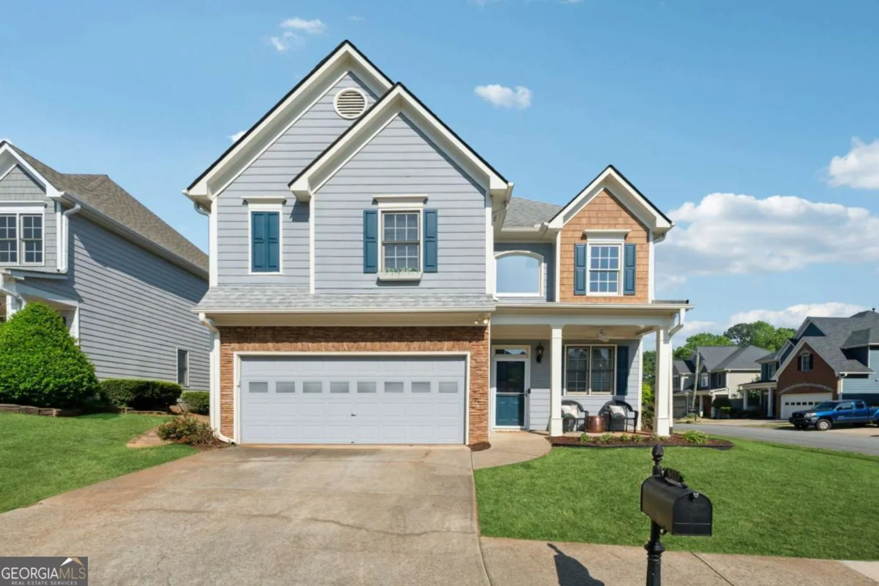1039 avery creek driveWoodstock, GA 30188
1039 avery creek driveWoodstock, GA 30188
Description
This Woodstock two-story home offers hardwood flooring, a fireplace, a kitchen island, granite kitchen countertops, an office, a den, a sunroom, a master bath separate tub and shower, a master bedroom sitting room, a master bedroom walk-in closet, a patio, and a two-car garage. Upgraded features include fresh paint in select areas. We've temporarily suspended self-tours in response to COVID-19. We are making special accommodations for agents to conduct tours of our homes directly (in keeping with local social distancing requirements). If you are a buyer interested in touring one of our homes, please arrange access with your agent. If you don't have an agent, please contact us and we will match you with an experienced partner agent in your market.
Property Details for 1039 Avery Creek Drive
- Subdivision ComplexBradshaw Farm
- Architectural StyleOther
- Num Of Parking Spaces2
- Parking FeaturesGarage
- Property AttachedNo
LISTING UPDATED:
- StatusClosed
- MLS #8690207
- Days on Site153
- Taxes$3,919.99 / year
- MLS TypeResidential
- Year Built1995
- Lot Size0.70 Acres
- CountryCherokee
LISTING UPDATED:
- StatusClosed
- MLS #8690207
- Days on Site153
- Taxes$3,919.99 / year
- MLS TypeResidential
- Year Built1995
- Lot Size0.70 Acres
- CountryCherokee
Building Information for 1039 Avery Creek Drive
- StoriesTwo
- Year Built1995
- Lot Size0.6970 Acres
Payment Calculator
Term
Interest
Home Price
Down Payment
The Payment Calculator is for illustrative purposes only. Read More
Property Information for 1039 Avery Creek Drive
Summary
Location and General Information
- Community Features: None
- Directions: Head west on Tripp Rd toward E Cherokee Dr, Turn right onto E Cherokee Dr, Turn left onto Avery Creek Dr, 1039 Avery Creek Dr.
- Coordinates: 34.150753,-84.45039
School Information
- Elementary School: Hickory Flat
- Middle School: Dean Rusk
- High School: Sequoyah
Taxes and HOA Information
- Parcel Number: 15N27A 093
- Tax Year: 2018
- Association Fee Includes: Other
- Tax Lot: 176
Virtual Tour
Parking
- Open Parking: No
Interior and Exterior Features
Interior Features
- Cooling: Electric, Central Air
- Heating: Natural Gas, Central
- Appliances: Cooktop, Dishwasher, Double Oven, Oven/Range (Combo), Stainless Steel Appliance(s)
- Basement: Bath Finished, Finished, Full
- Fireplace Features: Living Room
- Flooring: Carpet, Hardwood, Tile
- Levels/Stories: Two
- Kitchen Features: Kitchen Island
- Total Half Baths: 1
- Bathrooms Total Integer: 4
- Bathrooms Total Decimal: 3
Exterior Features
- Patio And Porch Features: Porch
- Roof Type: Composition
- Pool Private: No
Property
Utilities
- Sewer: Public Sewer
- Water Source: Public
Property and Assessments
- Home Warranty: Yes
- Property Condition: Resale
Green Features
Lot Information
- Above Grade Finished Area: 2607
- Lot Features: Private
Multi Family
- Number of Units To Be Built: Square Feet
Rental
Rent Information
- Land Lease: Yes
- Occupant Types: Vacant
Public Records for 1039 Avery Creek Drive
Tax Record
- 2018$3,919.99 ($326.67 / month)
Home Facts
- Beds6
- Baths3
- Total Finished SqFt2,607 SqFt
- Above Grade Finished2,607 SqFt
- StoriesTwo
- Lot Size0.6970 Acres
- StyleSingle Family Residence
- Year Built1995
- APN15N27A 093
- CountyCherokee
- Fireplaces1


