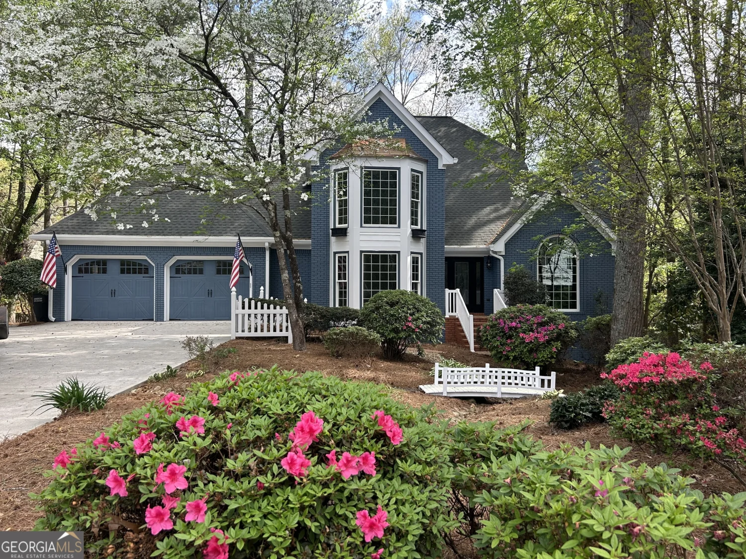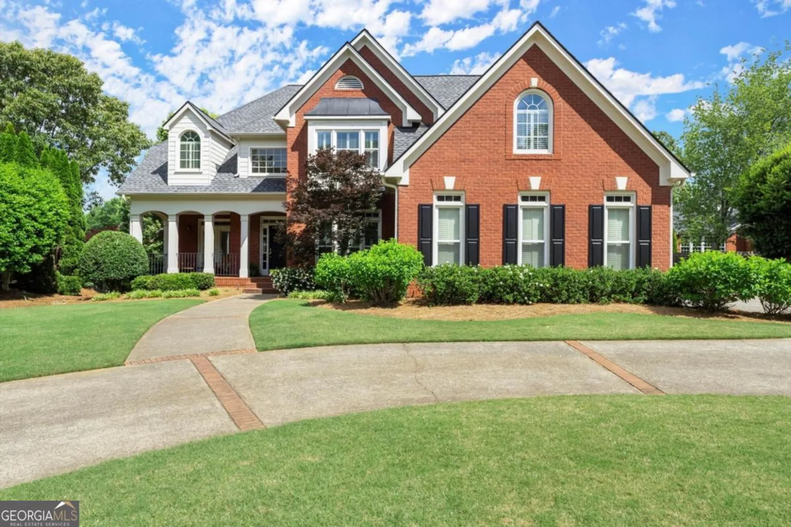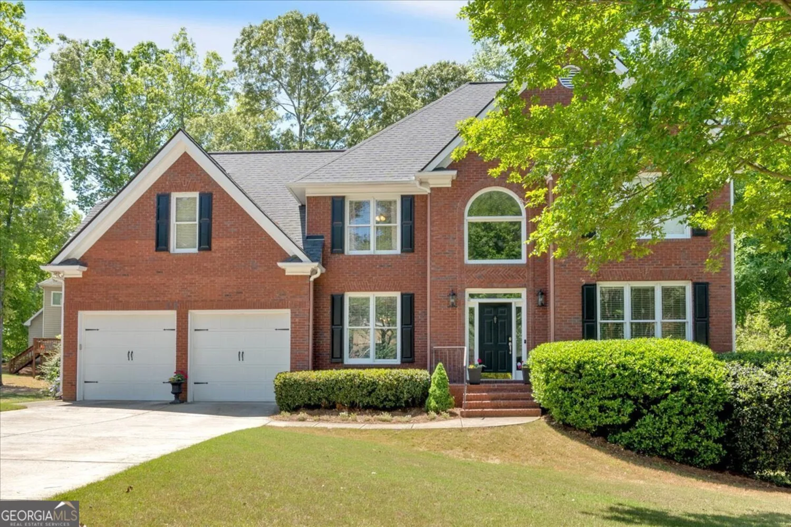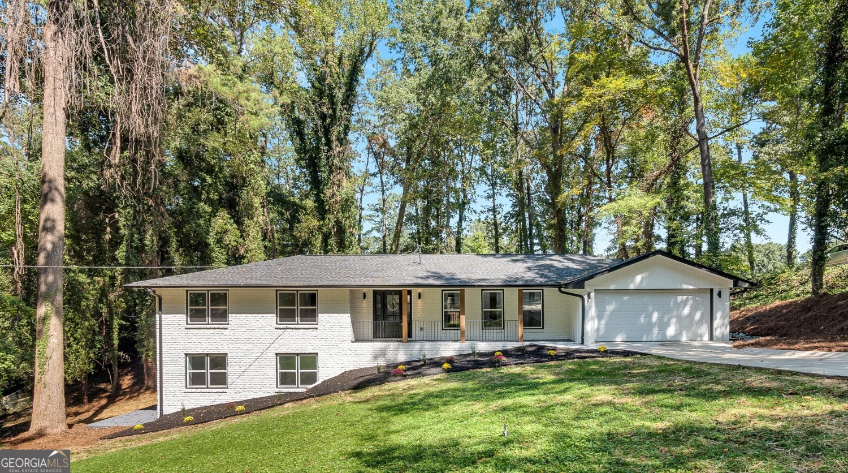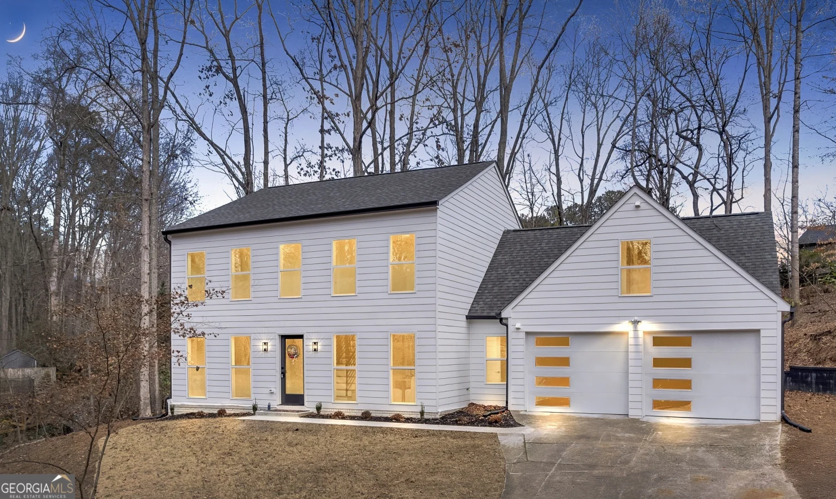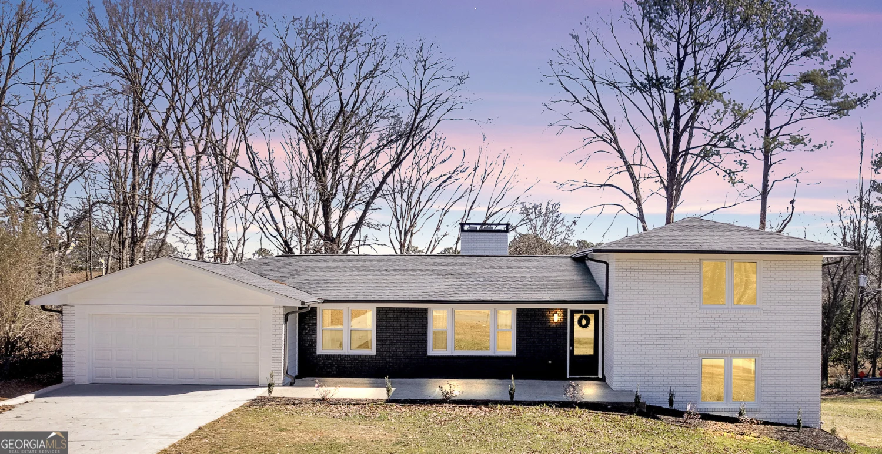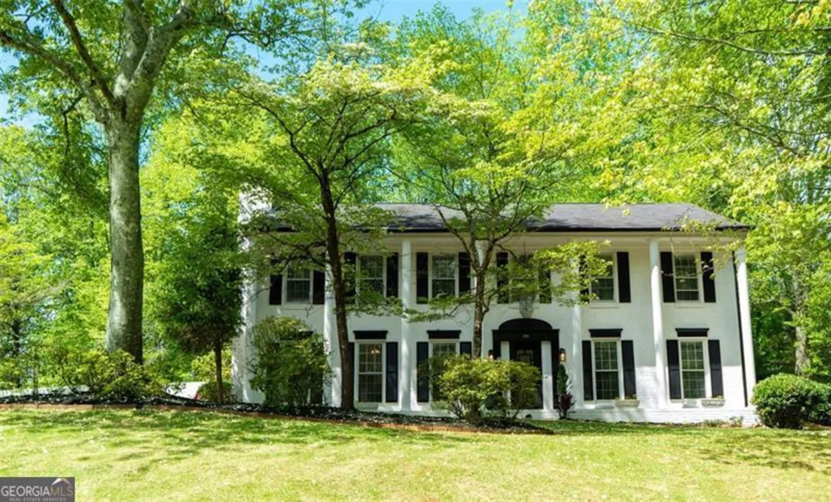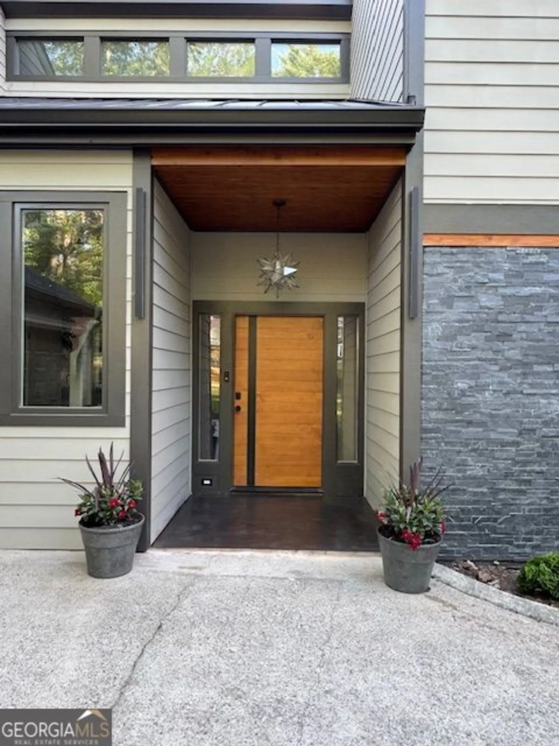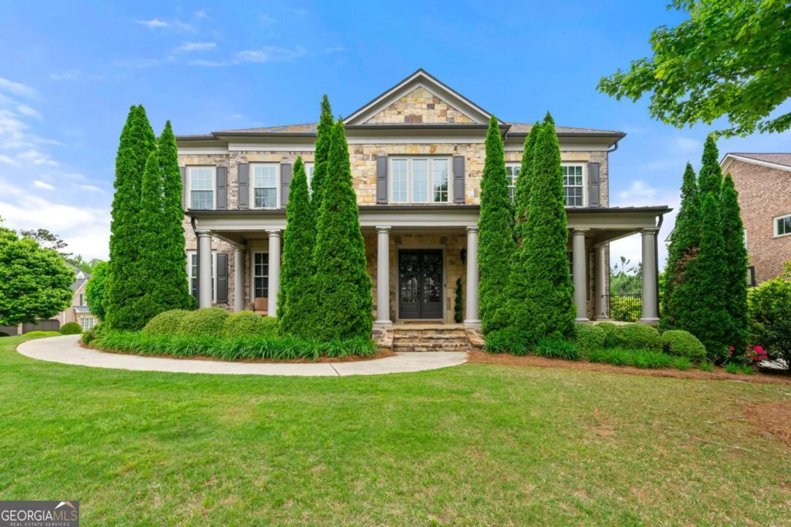805 bayliss drive neMarietta, GA 30068
805 bayliss drive neMarietta, GA 30068
Description
Walton New Home ready soon. Open plan with Ton of upgrades. Daylight Basement.Elevator Ready, Custom Kitchen W/American Made cabinets, Thermador app PKG (20K+) exotic Cortes. Master W/sitting area Tray ceilings w/rope lightings , Fireplace & private balcony with gas line for fire pit Heated Italian CARRARA Marble & Custom Closets, his/hers closets & vanity including spa like features, Rain water, 3 shower heads Stream room ready Tank-less water heater.VAC System Bedroom on main+full bath.Large Backyard accommodating pool.Bike lane to Chattahoochee river national rec. Walton New Home ready soon. Open plan with Ton of upgrades. Daylight Basement.Elevator Ready, Custom Kitchen W/American Made cabinets, Thermador app PKG (20K+) exotic Cortes. Master W/sitting area Tray ceilings w/rope lightings , Fireplace & private balcony with gas line for fire pit Heated Italian CARRARA Marble & Custom Closets, his/hers closets & vanity including spa like features, Rain water, 3 shower heads Stream room ready Tank-less water heater.VAC System Bedroom on main+full bath.Large Backyard accommodating pool.Bike lane to Chattahoochee river national rec.
Property Details for 805 Bayliss Drive NE
- Subdivision ComplexWoodland Trls
- Architectural StyleBrick 3 Side, European, Other, Traditional
- ExteriorBalcony, Gas Grill, Sprinkler System
- Num Of Parking Spaces3
- Parking FeaturesAttached, Garage Door Opener, Garage, Kitchen Level, Parking Pad
- Property AttachedNo
- Waterfront FeaturesNo Dock Rights
LISTING UPDATED:
- StatusClosed
- MLS #8691802
- Days on Site97
- Taxes$3,119 / year
- MLS TypeResidential
- Year Built2020
- Lot Size0.50 Acres
- CountryCobb
LISTING UPDATED:
- StatusClosed
- MLS #8691802
- Days on Site97
- Taxes$3,119 / year
- MLS TypeResidential
- Year Built2020
- Lot Size0.50 Acres
- CountryCobb
Building Information for 805 Bayliss Drive NE
- StoriesTwo
- Year Built2020
- Lot Size0.5000 Acres
Payment Calculator
Term
Interest
Home Price
Down Payment
The Payment Calculator is for illustrative purposes only. Read More
Property Information for 805 Bayliss Drive NE
Summary
Location and General Information
- Community Features: Park, Sidewalks, Street Lights, Walk To Schools, Near Shopping
- Directions: From I-285 Take Riverside exit ( Heading North ) , Left on Johnson Ferry rd, Cross Chattahoochee river, Right on Lower Roswell, Right on Sunset trail, Right on Bayliss dr. , Home on Right.
- Coordinates: 33.964039,-84.402316
School Information
- Elementary School: Sope Creek
- Middle School: Dickerson
- High School: Walton
Taxes and HOA Information
- Parcel Number: 01015600550
- Tax Year: 2019
- Association Fee Includes: None
Virtual Tour
Parking
- Open Parking: Yes
Interior and Exterior Features
Interior Features
- Cooling: Electric, Ceiling Fan(s), Central Air, Zoned, Dual, Attic Fan
- Heating: Natural Gas, Central, Forced Air, Zoned, Dual
- Appliances: Tankless Water Heater, Gas Water Heater, Convection Oven, Cooktop, Dishwasher, Disposal, Ice Maker, Microwave, Refrigerator, Stainless Steel Appliance(s)
- Basement: Bath/Stubbed, Boat Door, Concrete, Daylight, Interior Entry, Full
- Fireplace Features: Family Room, Master Bedroom, Factory Built, Gas Starter, Gas Log
- Flooring: Hardwood, Tile
- Interior Features: Central Vacuum, Bookcases, Tray Ceiling(s), Vaulted Ceiling(s), High Ceilings, Double Vanity, Entrance Foyer, Soaking Tub, Sauna, Tile Bath, Walk-In Closet(s)
- Levels/Stories: Two
- Other Equipment: Electric Air Filter
- Window Features: Double Pane Windows
- Kitchen Features: Breakfast Area, Kitchen Island, Pantry, Solid Surface Counters, Walk-in Pantry
- Main Bedrooms: 1
- Total Half Baths: 1
- Bathrooms Total Integer: 6
- Main Full Baths: 1
- Bathrooms Total Decimal: 5
Exterior Features
- Accessibility Features: Accessible Elevator Installed
- Construction Materials: Stone
- Patio And Porch Features: Deck, Patio, Porch
- Roof Type: Composition
- Security Features: Security System, Smoke Detector(s)
- Laundry Features: Upper Level
- Pool Private: No
Property
Utilities
- Sewer: Public Sewer
- Utilities: Underground Utilities, Cable Available, Sewer Connected
- Water Source: Public
Property and Assessments
- Home Warranty: Yes
- Property Condition: New Construction
Green Features
- Green Energy Efficient: Insulation
- Green Energy Generation: Geothermal
Lot Information
- Above Grade Finished Area: 4200
- Lot Features: Cul-De-Sac, Private
- Waterfront Footage: No Dock Rights
Multi Family
- Number of Units To Be Built: Square Feet
Rental
Rent Information
- Land Lease: Yes
Public Records for 805 Bayliss Drive NE
Tax Record
- 2019$3,119.00 ($259.92 / month)
Home Facts
- Beds5
- Baths5
- Total Finished SqFt4,200 SqFt
- Above Grade Finished4,200 SqFt
- StoriesTwo
- Lot Size0.5000 Acres
- StyleSingle Family Residence
- Year Built2020
- APN01015600550
- CountyCobb
- Fireplaces2


