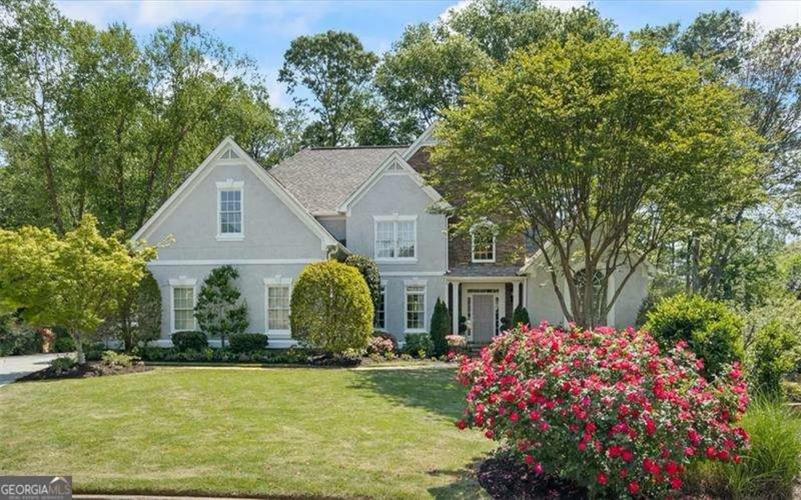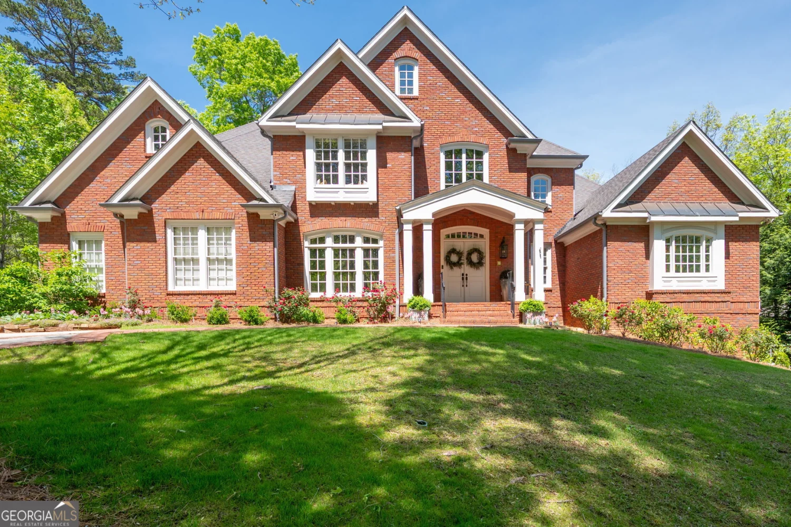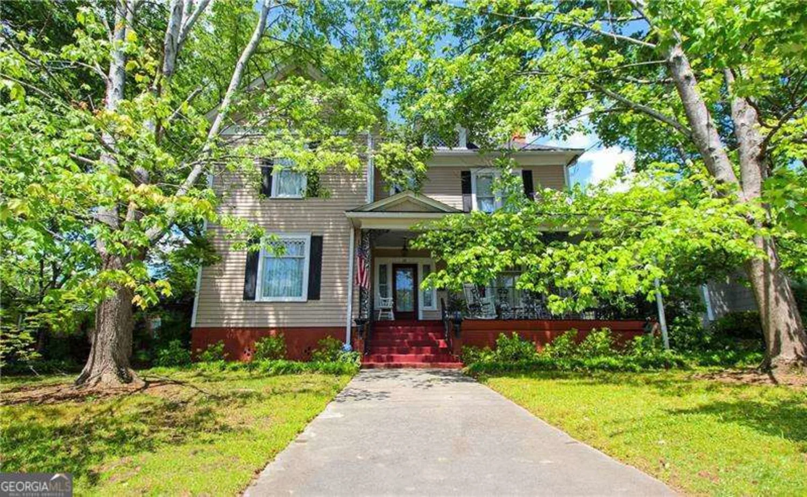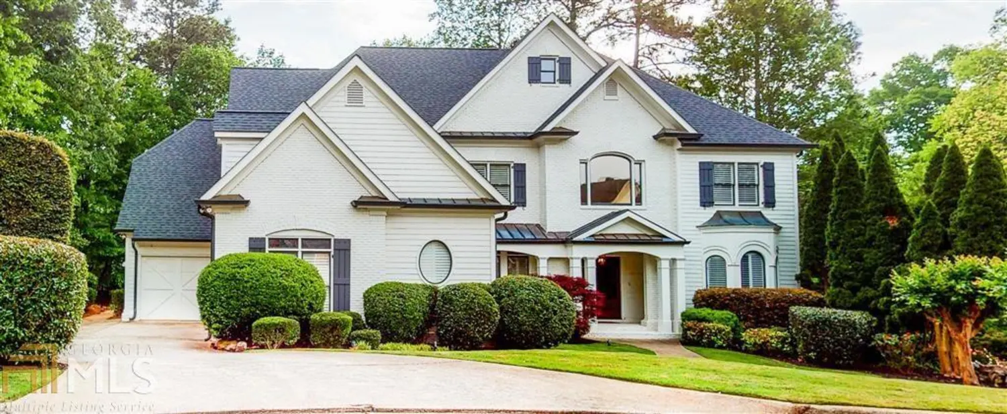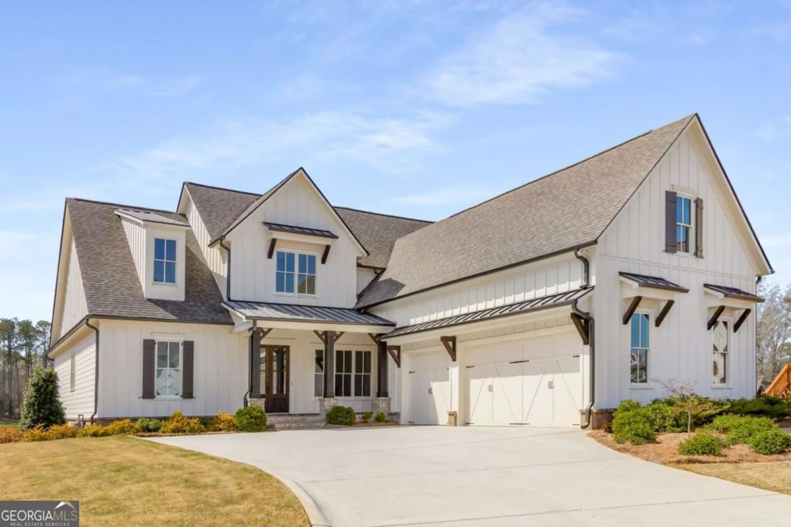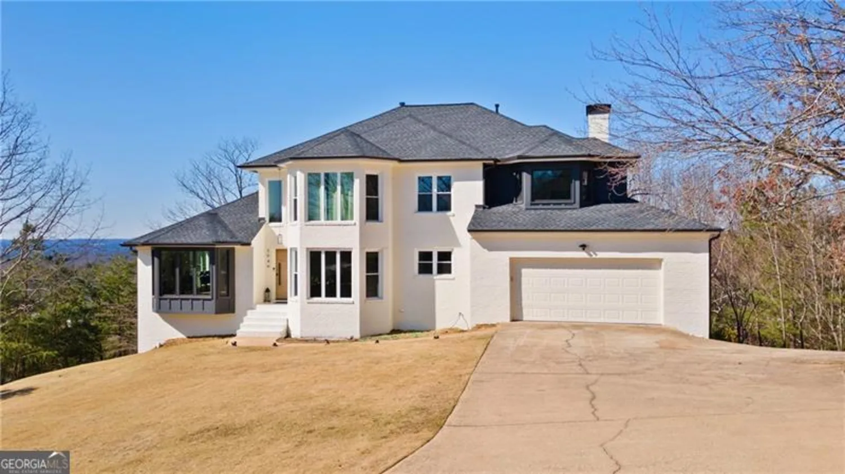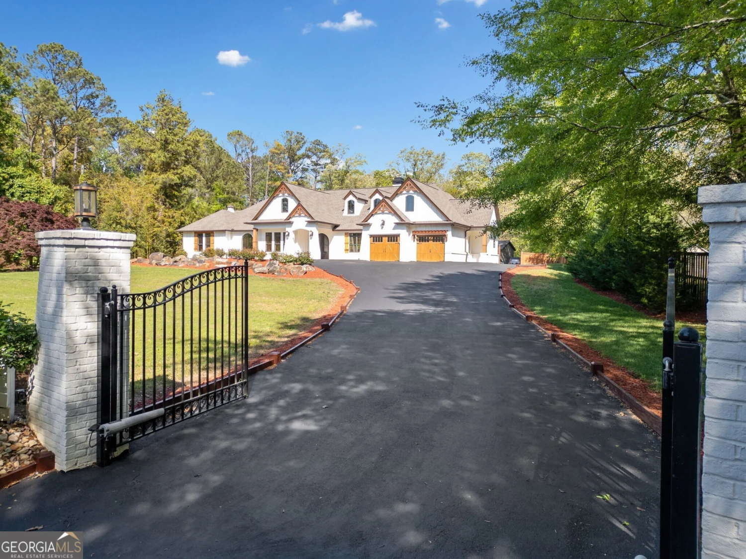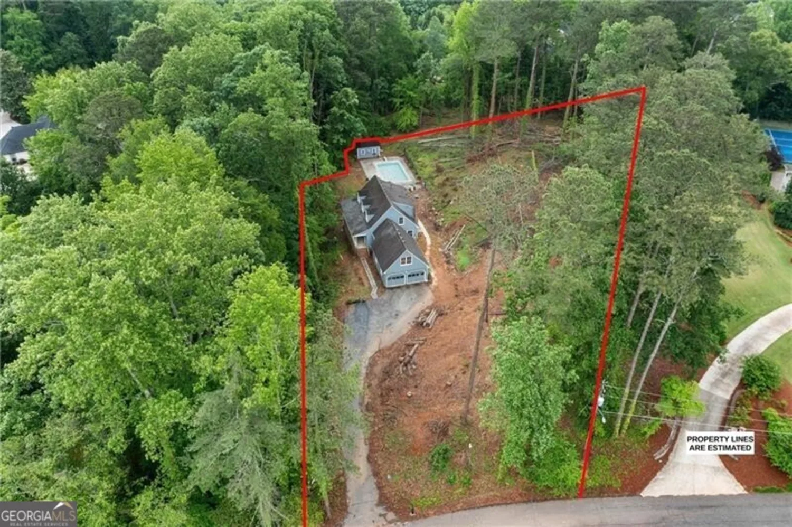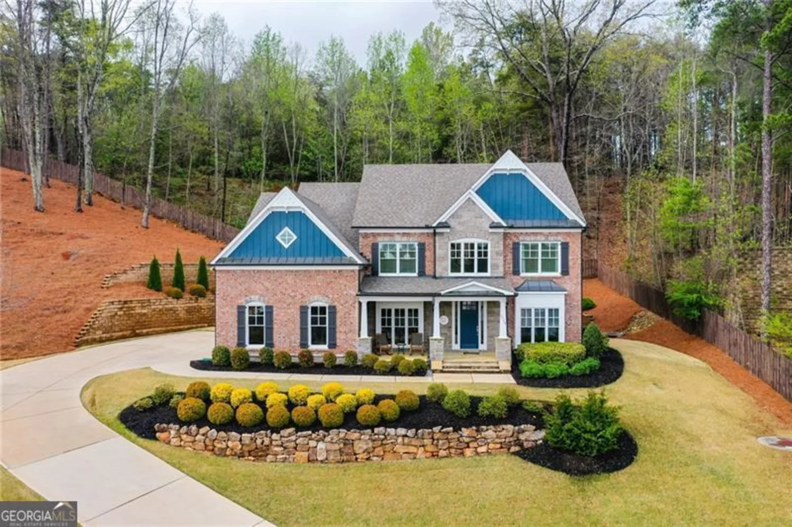3810 sweat creek runMarietta, GA 30062
3810 sweat creek runMarietta, GA 30062
Description
Welcome to this stunning John Wieland-built 6-bedroom, 5.5-bath home in the highly sought-after Highlands at Wesley Chapel - where homes rarely hit the market! Situated on a beautifully landscaped corner lot, this home boasts exceptional curb appeal with a brick and stone exterior, a charming wraparound front porch, and a 3-car garage. Lovingly maintained by the original owners, this home exudes quality and pride of ownership. Step inside to a grand two-story foyer with a sweeping staircase and an abundance of natural light. The main level features rich hardwood floors, a coffered-ceiling living room, and an expansive, updated kitchen with granite countertops and a large island - perfect for entertaining. The kitchen overlooks the family room, creating an open, inviting space. A private guest suite on the main level offers ideal accommodations for visitors. Upstairs, the oversized primary suite is a luxurious retreat with a spa-like bath that includes a soaking tub, large shower, three vanities, and dual walk-in closets - all custom designed for maximum organization and style. All secondary bedrooms also feature custom closets for elevated everyday living. Additional highlights include a convenient upstairs laundry room and a spacious bonus room perfect for a playroom, media room, or home gym. One upstairs bedroom has an en-suite bath, while two others share a full bath. The finished terrace level expands your living space with a full bedroom and bath, dedicated office space, and versatile flex areas for recreation or hobbies. Out back, enjoy peaceful outdoor living on the expansive deck that overlooks a level, wrought iron-fenced backyard surrounded by mature trees for added privacy. Neighborhood amenities include swim and tennis, and the home is located in a top-rated school district - making this the perfect blend of luxury, comfort, and location.
Property Details for 3810 Sweat Creek Run
- Subdivision ComplexHighlands at Wesley Chapel
- Architectural StyleBrick 3 Side, Traditional
- Num Of Parking Spaces3
- Parking FeaturesAttached, Garage, Garage Door Opener, Side/Rear Entrance
- Property AttachedYes
LISTING UPDATED:
- StatusActive Under Contract
- MLS #10512794
- Days on Site4
- Taxes$12,577 / year
- HOA Fees$700 / month
- MLS TypeResidential
- Year Built2012
- Lot Size0.35 Acres
- CountryCobb
LISTING UPDATED:
- StatusActive Under Contract
- MLS #10512794
- Days on Site4
- Taxes$12,577 / year
- HOA Fees$700 / month
- MLS TypeResidential
- Year Built2012
- Lot Size0.35 Acres
- CountryCobb
Building Information for 3810 Sweat Creek Run
- StoriesThree Or More
- Year Built2012
- Lot Size0.3500 Acres
Payment Calculator
Term
Interest
Home Price
Down Payment
The Payment Calculator is for illustrative purposes only. Read More
Property Information for 3810 Sweat Creek Run
Summary
Location and General Information
- Community Features: Pool, Sidewalks, Tennis Court(s), Near Shopping
- Directions: 400N to Holcomb Bridge toward Roswell. Travel 5 miles and turn L on Sandy Plains Rd. Turn L on Wesley Chapel. Turn R into subd. OR Johnson Fry to L on Shallowford, R on Wesley Chapel, L in subdivision.
- Coordinates: 34.049413,-84.440312
School Information
- Elementary School: Garrison Mill
- Middle School: Mabry
- High School: Lassiter
Taxes and HOA Information
- Parcel Number: 16024800400
- Tax Year: 2024
- Association Fee Includes: Other
- Tax Lot: 39
Virtual Tour
Parking
- Open Parking: No
Interior and Exterior Features
Interior Features
- Cooling: Ceiling Fan(s), Central Air
- Heating: Forced Air
- Appliances: Dishwasher, Disposal, Double Oven, Microwave, Refrigerator
- Basement: Daylight, Exterior Entry, Finished, Full, Interior Entry
- Fireplace Features: Living Room
- Flooring: Carpet, Hardwood, Tile
- Interior Features: Beamed Ceilings, Bookcases, Double Vanity, High Ceilings, Rear Stairs, Tray Ceiling(s)
- Levels/Stories: Three Or More
- Window Features: Double Pane Windows
- Kitchen Features: Breakfast Area, Breakfast Bar, Kitchen Island
- Main Bedrooms: 1
- Total Half Baths: 1
- Bathrooms Total Integer: 6
- Main Full Baths: 1
- Bathrooms Total Decimal: 5
Exterior Features
- Construction Materials: Other, Stone
- Fencing: Back Yard
- Roof Type: Composition
- Security Features: Security System, Smoke Detector(s)
- Laundry Features: Upper Level
- Pool Private: No
Property
Utilities
- Sewer: Public Sewer
- Utilities: Electricity Available, Sewer Available, Water Available
- Water Source: Public
- Electric: 220 Volts
Property and Assessments
- Home Warranty: Yes
- Property Condition: Resale
Green Features
Lot Information
- Above Grade Finished Area: 6003
- Common Walls: No Common Walls
- Lot Features: Corner Lot, Level, Private
Multi Family
- Number of Units To Be Built: Square Feet
Rental
Rent Information
- Land Lease: Yes
Public Records for 3810 Sweat Creek Run
Tax Record
- 2024$12,577.00 ($1,048.08 / month)
Home Facts
- Beds6
- Baths5
- Total Finished SqFt6,003 SqFt
- Above Grade Finished6,003 SqFt
- StoriesThree Or More
- Lot Size0.3500 Acres
- StyleSingle Family Residence
- Year Built2012
- APN16024800400
- CountyCobb
- Fireplaces1


