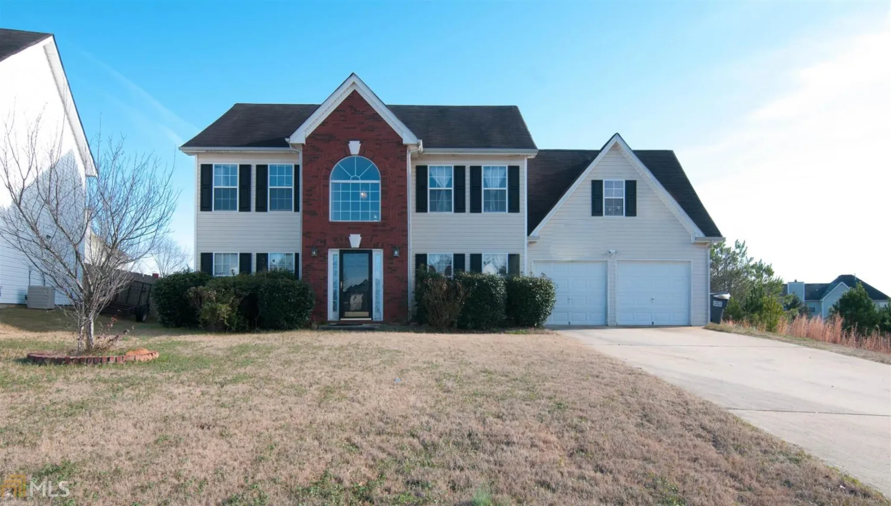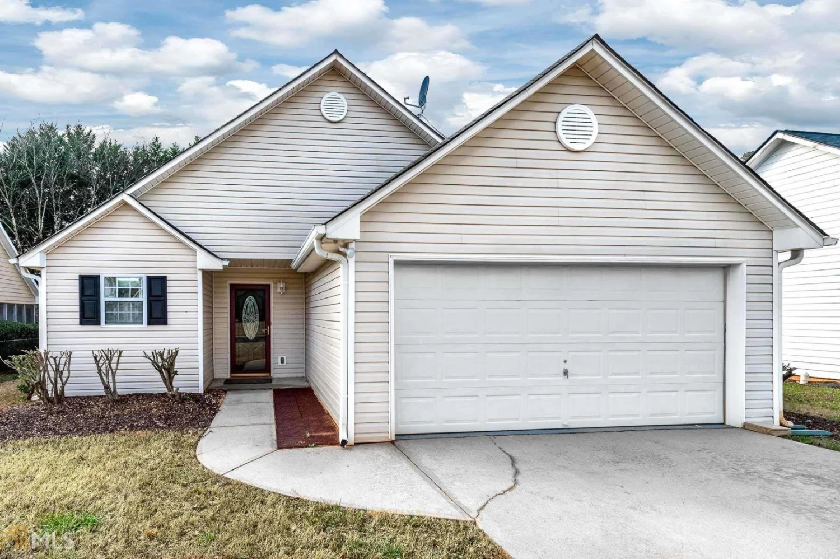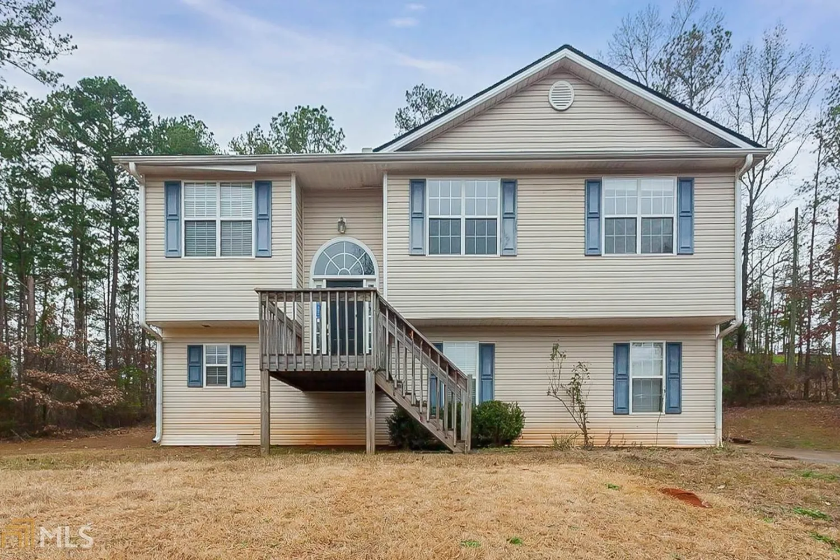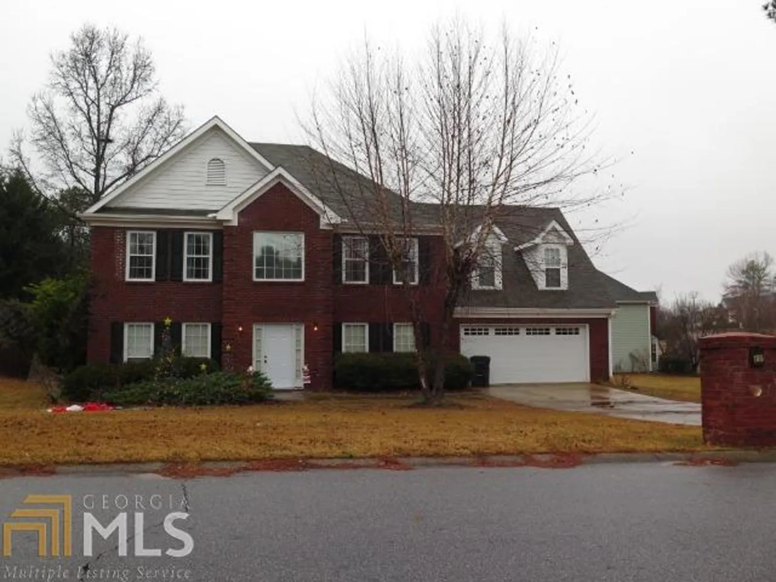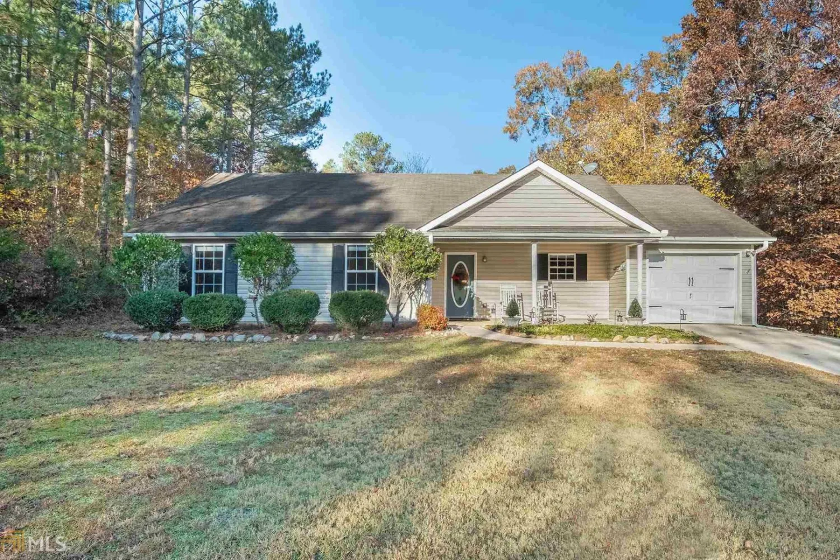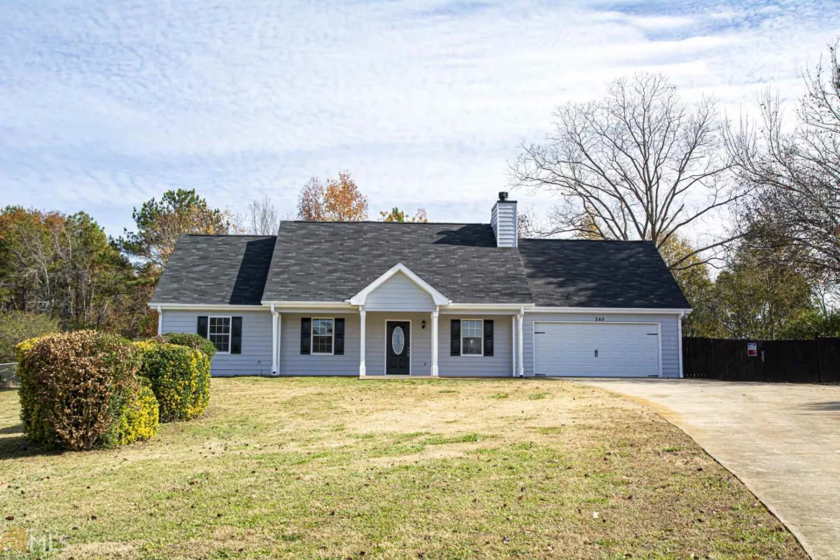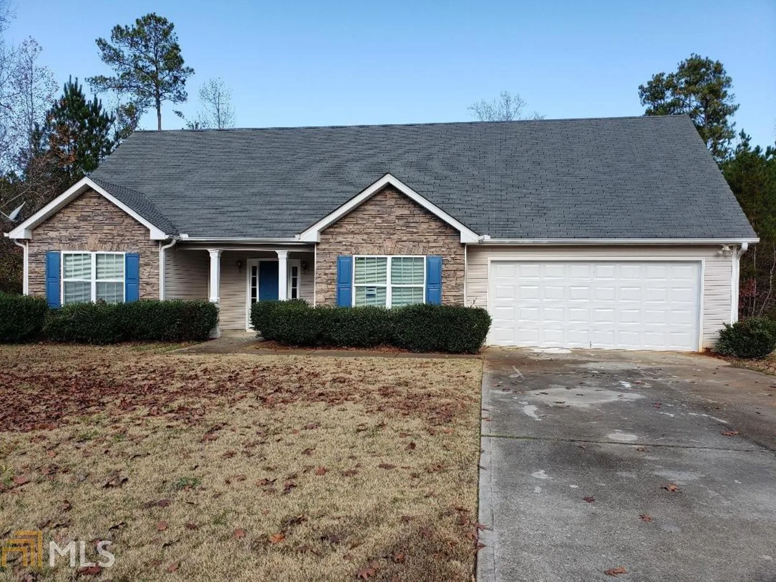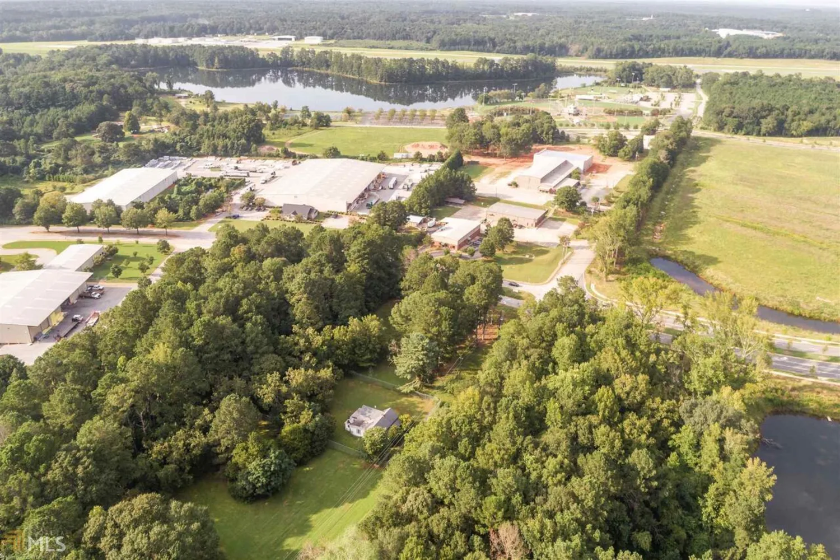285 crestfield circleCovington, GA 30016
285 crestfield circleCovington, GA 30016
Description
This single family home is centrally located in the Fairview Estates subdivision. This two-story home offers an open concept on the main floor, beautiful kitchen cabinetry, with black appliances and backsplash. Bedrooms are situated on the second floor which offers plenty of space. Two of the Three Bedrooms are located to the left of the stairs while the master bedroom is to the right. Master bedroom offers a shed ceiling, private bathroom, and walk-in closet. The private bathroom has double sinks & separate tub/shower. Fenced in backyard perfect for small gatherings. Home was built in 2017.
Property Details for 285 Crestfield Circle
- Subdivision ComplexFairview Estates
- Architectural StyleBrick Front, Brick/Frame, Contemporary
- Num Of Parking Spaces2
- Parking FeaturesGarage, Kitchen Level, Parking Pad
- Property AttachedNo
LISTING UPDATED:
- StatusClosed
- MLS #8700604
- Days on Site11
- Taxes$115.36 / year
- HOA Fees$720 / month
- MLS TypeResidential
- Year Built2017
- Lot Size0.09 Acres
- CountryNewton
LISTING UPDATED:
- StatusClosed
- MLS #8700604
- Days on Site11
- Taxes$115.36 / year
- HOA Fees$720 / month
- MLS TypeResidential
- Year Built2017
- Lot Size0.09 Acres
- CountryNewton
Building Information for 285 Crestfield Circle
- StoriesTwo
- Year Built2017
- Lot Size0.0900 Acres
Payment Calculator
Term
Interest
Home Price
Down Payment
The Payment Calculator is for illustrative purposes only. Read More
Property Information for 285 Crestfield Circle
Summary
Location and General Information
- Community Features: Playground, Sidewalks
- Directions: Take I-20E towards Augusta. Take Exit 84 and then turn right onto Salem Rd. Remain straight for about 2 miles,turn left onto Fairview Rd. Continue straight for about 1 mile, turn right onto Crestfield Circle - Fairview Estates subdivision.
- Coordinates: 33.611633,-83.957766
School Information
- Elementary School: Live Oak
- Middle School: Clements
- High School: Newton
Taxes and HOA Information
- Parcel Number: 0012D00000161000
- Tax Year: 2018
- Association Fee Includes: Maintenance Grounds
- Tax Lot: 200
Virtual Tour
Parking
- Open Parking: Yes
Interior and Exterior Features
Interior Features
- Cooling: Electric, Central Air
- Heating: Electric, Central, Forced Air
- Appliances: Electric Water Heater, Dishwasher, Disposal, Microwave, Oven/Range (Combo), Refrigerator
- Basement: None
- Flooring: Carpet, Laminate
- Interior Features: High Ceilings, Double Vanity, Separate Shower, Walk-In Closet(s), Split Bedroom Plan
- Levels/Stories: Two
- Window Features: Double Pane Windows
- Kitchen Features: Kitchen Island, Pantry, Solid Surface Counters
- Foundation: Slab
- Total Half Baths: 1
- Bathrooms Total Integer: 3
- Bathrooms Total Decimal: 2
Exterior Features
- Construction Materials: Aluminum Siding, Vinyl Siding
- Roof Type: Composition
- Laundry Features: In Hall, Upper Level
- Pool Private: No
Property
Utilities
- Sewer: Public Sewer
- Utilities: Underground Utilities, Cable Available, Sewer Connected
- Water Source: Public
Property and Assessments
- Home Warranty: Yes
- Property Condition: Resale
Green Features
- Green Energy Efficient: Insulation
Lot Information
- Above Grade Finished Area: 1719
- Lot Features: Cul-De-Sac, Level, Private
Multi Family
- Number of Units To Be Built: Square Feet
Rental
Rent Information
- Land Lease: Yes
Public Records for 285 Crestfield Circle
Tax Record
- 2018$115.36 ($9.61 / month)
Home Facts
- Beds3
- Baths2
- Total Finished SqFt1,719 SqFt
- Above Grade Finished1,719 SqFt
- StoriesTwo
- Lot Size0.0900 Acres
- StyleSingle Family Residence
- Year Built2017
- APN0012D00000161000
- CountyNewton


