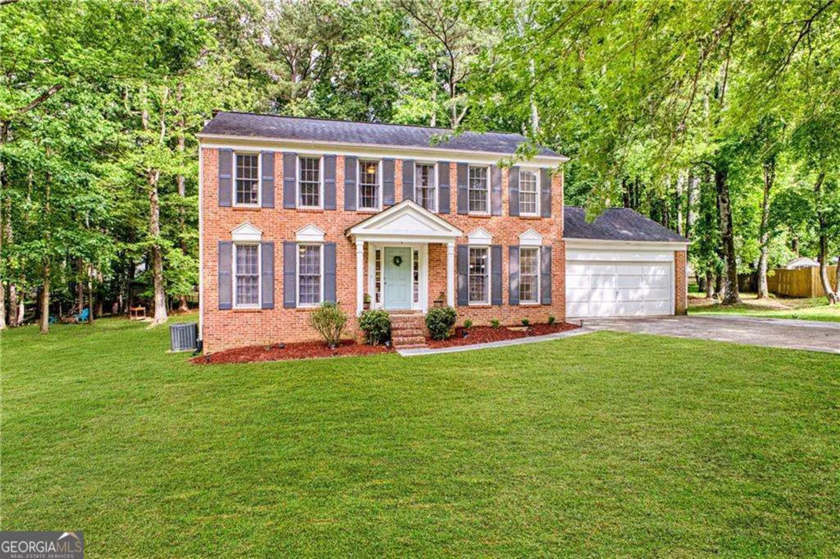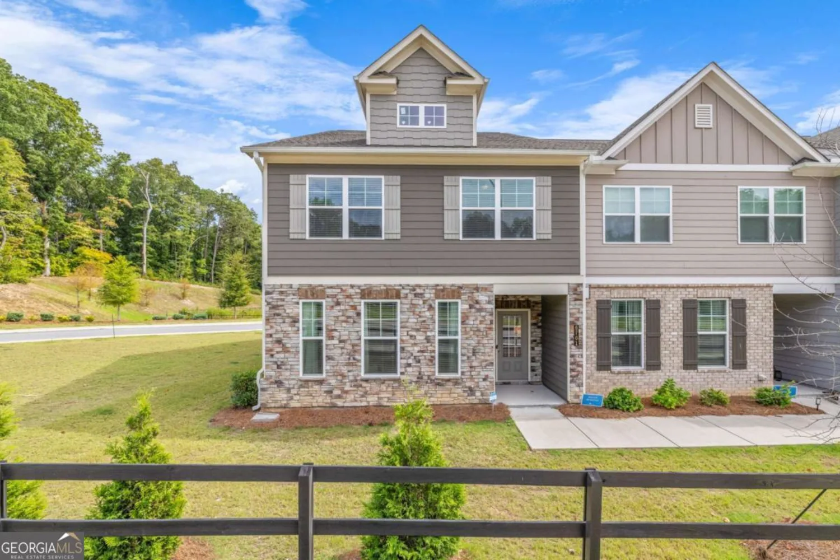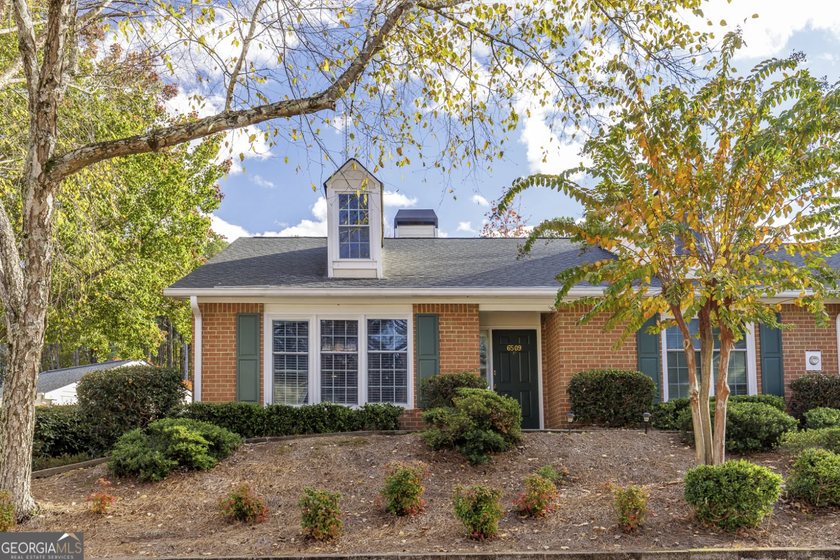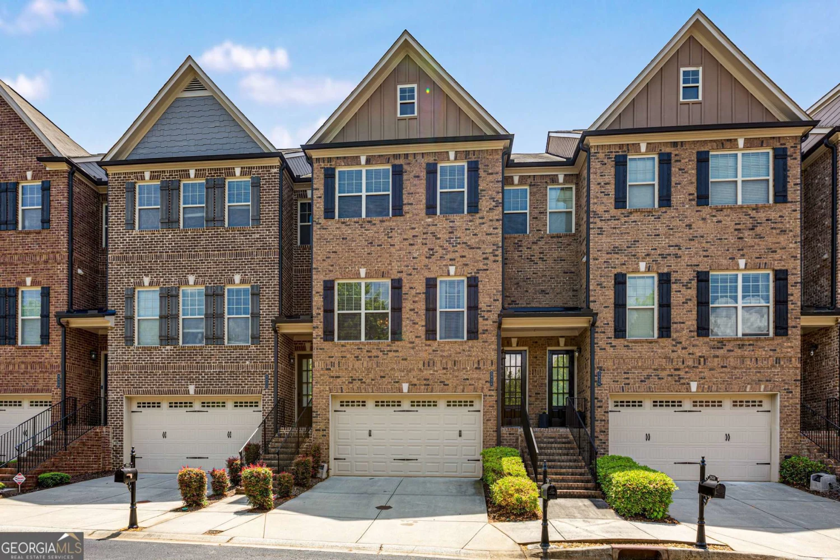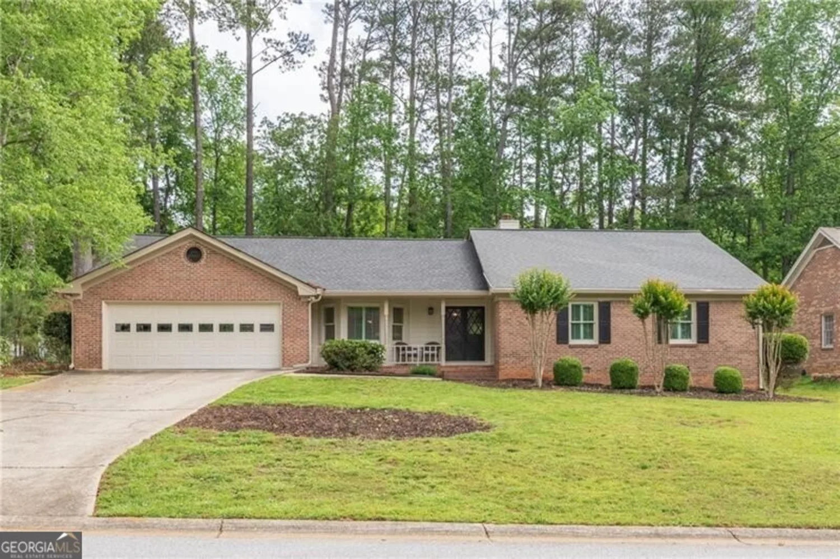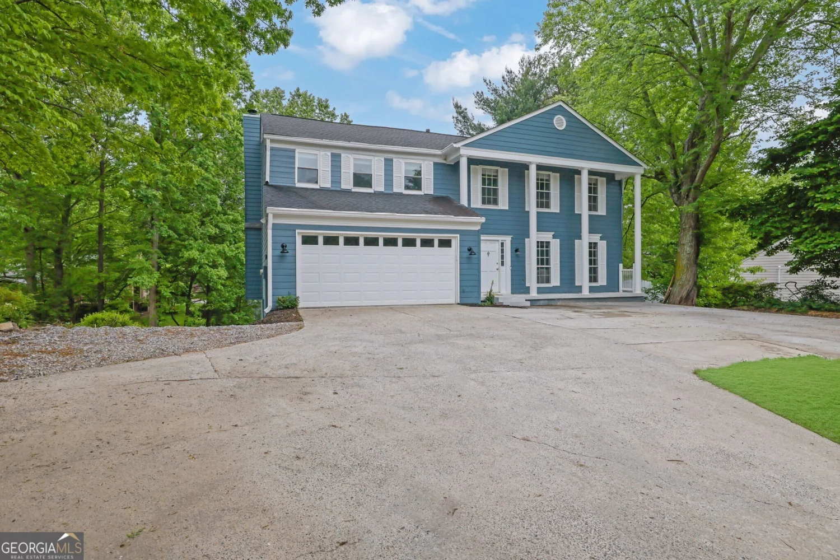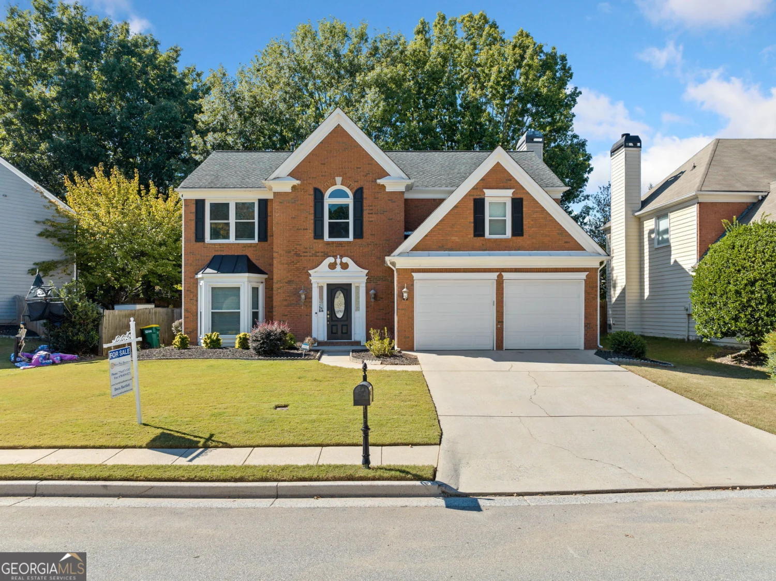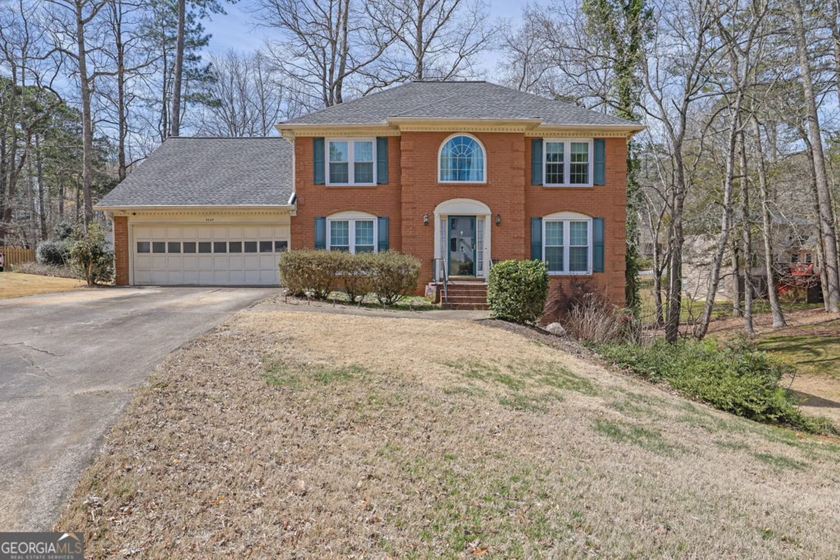3945 spalding bluff drivePeachtree Corners, GA 30092
3945 spalding bluff drivePeachtree Corners, GA 30092
Description
Beautiful Stucco Home Features Master on Main, Detailed Trimwork Throughout, Curved Arches and Cathedral Ceiling. Large Eat-in Kitchen with Island, Gas Cooktop and Double Oven. Spacious Walk-in Pantry. Gorgeous Master Bath has been Completely Updated! Peaceful Bug-Free Entertainment Space on the Screened Porch Featuring Slate Floor and Vaulted Ceiling. Soothe Your Sore Aching Muscles in the Relaxing Hot Tub. Finished Terrace Level as well as Workshop Space and Plenty of Storage. New HVAC system! Newer Roof (5yrs) Well Maintained and Cared for!
Property Details for 3945 Spalding Bluff Drive
- Subdivision ComplexSpalding Bluff
- Architectural StyleTraditional
- Num Of Parking Spaces2
- Parking FeaturesGarage Door Opener, Garage, Kitchen Level
- Property AttachedNo
LISTING UPDATED:
- StatusClosed
- MLS #8701426
- Days on Site70
- Taxes$6,083.13 / year
- MLS TypeResidential
- Year Built1990
- Lot Size0.35 Acres
- CountryGwinnett
LISTING UPDATED:
- StatusClosed
- MLS #8701426
- Days on Site70
- Taxes$6,083.13 / year
- MLS TypeResidential
- Year Built1990
- Lot Size0.35 Acres
- CountryGwinnett
Building Information for 3945 Spalding Bluff Drive
- StoriesTwo
- Year Built1990
- Lot Size0.3500 Acres
Payment Calculator
Term
Interest
Home Price
Down Payment
The Payment Calculator is for illustrative purposes only. Read More
Property Information for 3945 Spalding Bluff Drive
Summary
Location and General Information
- Community Features: Street Lights
- Directions: 141 North to Left on Spalding Drive, Left into subdivision on Spalding Bluff Drive, 2nd house on Left. GPS works too!
- Coordinates: 33.969662,-84.245761
School Information
- Elementary School: Peachtree
- Middle School: Pinckneyville
- High School: Norcross
Taxes and HOA Information
- Parcel Number: R6314 258
- Tax Year: 2019
- Association Fee Includes: None
- Tax Lot: 2
Virtual Tour
Parking
- Open Parking: No
Interior and Exterior Features
Interior Features
- Cooling: Electric, Ceiling Fan(s), Central Air, Zoned, Dual
- Heating: Natural Gas, Central, Zoned, Dual
- Appliances: Gas Water Heater, Cooktop, Dishwasher, Double Oven, Disposal, Ice Maker
- Basement: Bath Finished, Daylight, Interior Entry, Exterior Entry, Finished, Full
- Flooring: Carpet, Hardwood, Tile
- Interior Features: Bookcases, Vaulted Ceiling(s), High Ceilings, Double Vanity, Tile Bath, Walk-In Closet(s), Wet Bar, Master On Main Level
- Levels/Stories: Two
- Window Features: Double Pane Windows
- Kitchen Features: Breakfast Area, Kitchen Island, Pantry, Solid Surface Counters
- Main Bedrooms: 1
- Total Half Baths: 1
- Bathrooms Total Integer: 5
- Main Full Baths: 1
- Bathrooms Total Decimal: 4
Exterior Features
- Spa Features: Bath
- Laundry Features: In Kitchen
- Pool Private: No
Property
Utilities
- Utilities: Underground Utilities, Cable Available, Sewer Connected
- Water Source: Public
Property and Assessments
- Home Warranty: Yes
- Property Condition: Resale
Green Features
- Green Energy Efficient: Thermostat
Lot Information
- Above Grade Finished Area: 3684
- Lot Features: Private
Multi Family
- Number of Units To Be Built: Square Feet
Rental
Rent Information
- Land Lease: Yes
Public Records for 3945 Spalding Bluff Drive
Tax Record
- 2019$6,083.13 ($506.93 / month)
Home Facts
- Beds4
- Baths4
- Total Finished SqFt5,184 SqFt
- Above Grade Finished3,684 SqFt
- Below Grade Finished1,500 SqFt
- StoriesTwo
- Lot Size0.3500 Acres
- StyleSingle Family Residence
- Year Built1990
- APNR6314 258
- CountyGwinnett
- Fireplaces1


