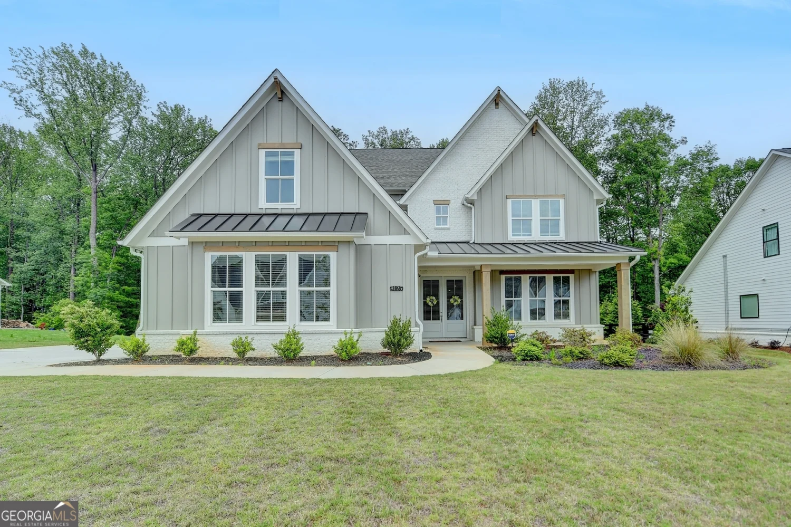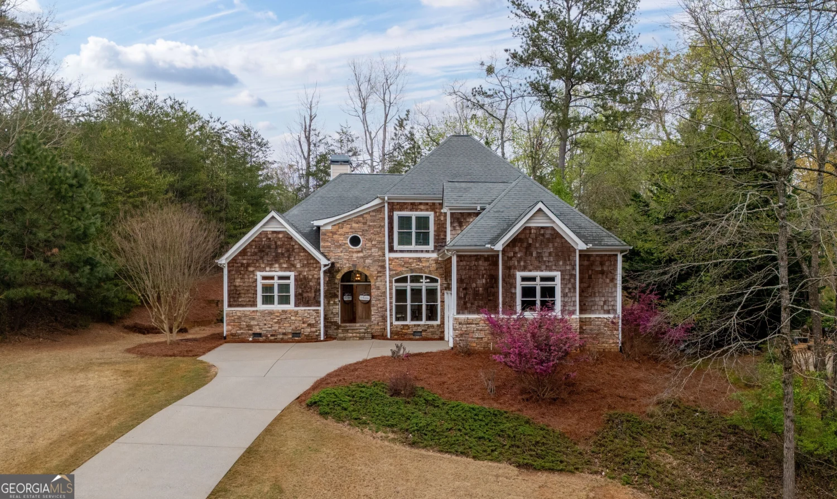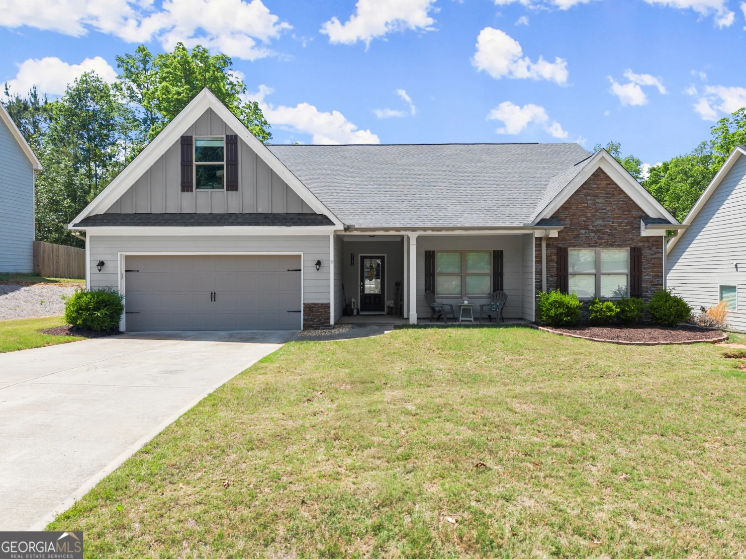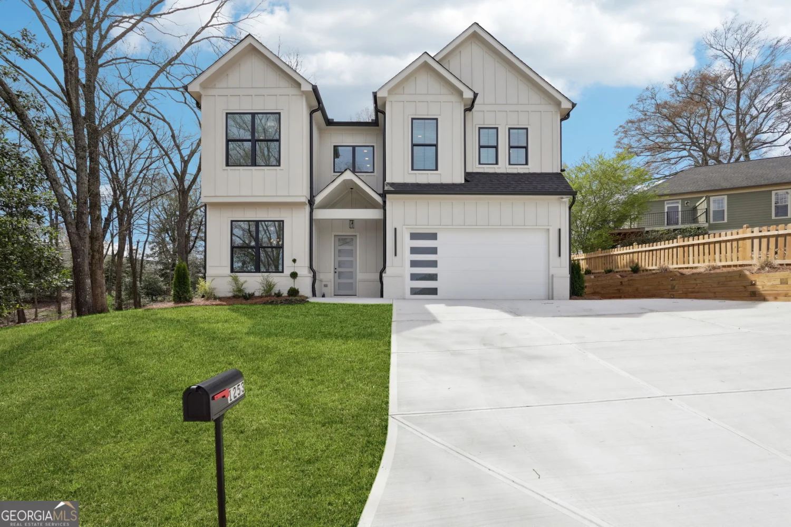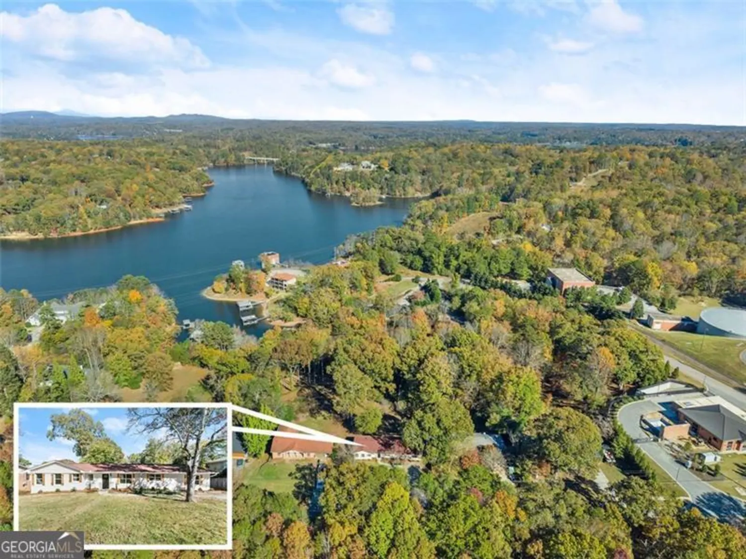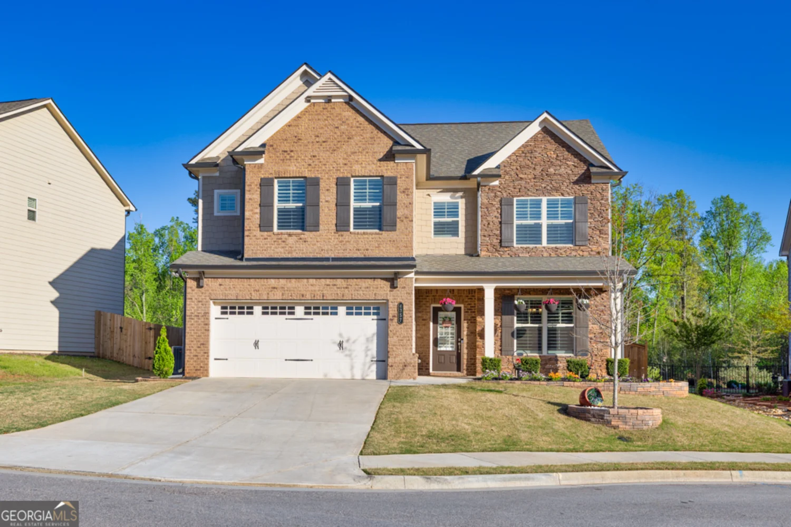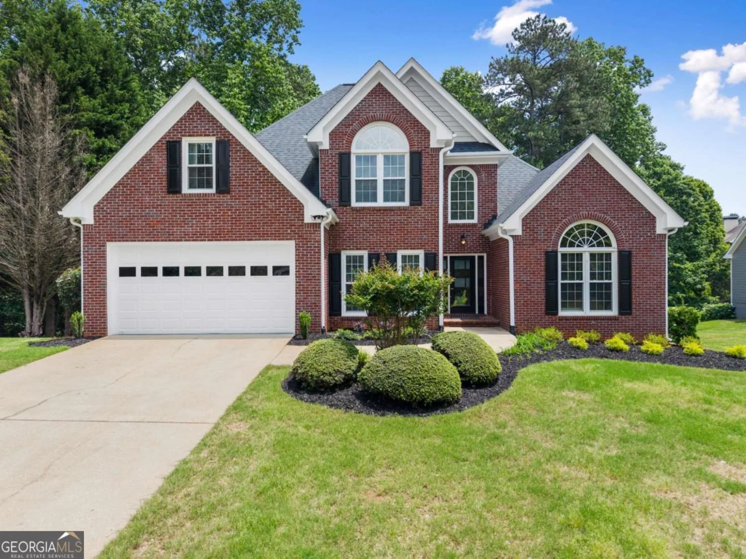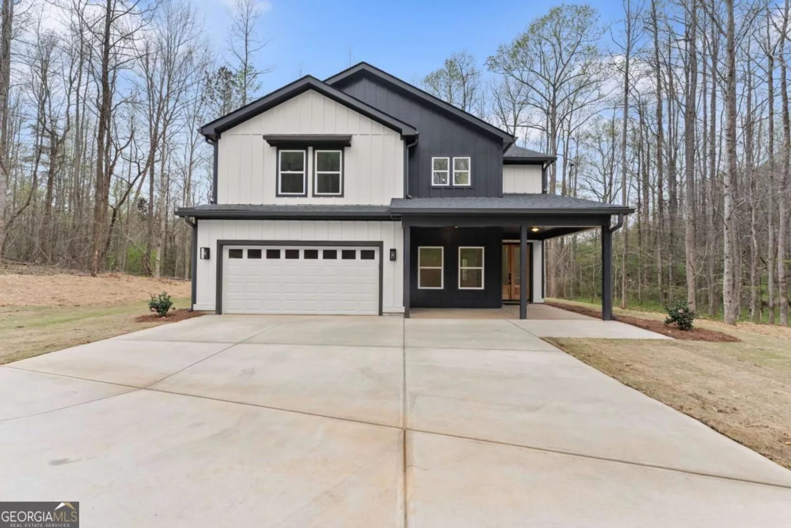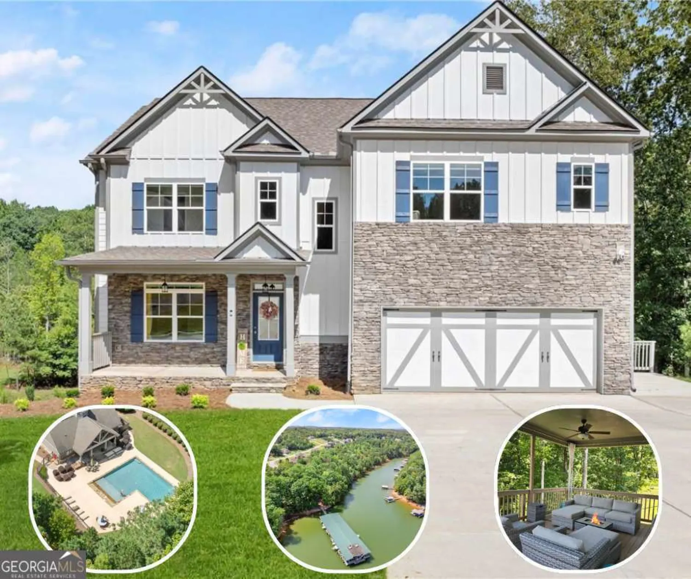4905 habersham walkGainesville, GA 30504
4905 habersham walkGainesville, GA 30504
Description
Experience lake living & vacation lifestyle in this renovated upscale ranch home on 1 acre wooded lot with lake views in beautiful neighborhood. Designer kitchen with marble counters, stainless appliances, butcher block island. Open floor plan w/floor to ceiling wall of windows w/views of Lanier in dining & keeping rm. New master bathrm w/heated flrs, huge zero entry shower. Two guest rms share remodeled bathrm. Hickory plank floors thru-out. Custom wrap around decking, two paths to dock perfect for golf cart. Finished terrace level w/wet bar, family rm, bathrm, bedrm. Two car garage at main level plus extra garage below. Newer HVAC and Unfinished 2nd level stubbed for bathrm, bonus rm & bedrm.
Property Details for 4905 Habersham Walk
- Subdivision ComplexHabersham Landing
- Architectural StyleRanch, Traditional
- Num Of Parking Spaces2
- Parking FeaturesAttached, Basement, Garage, Kitchen Level, RV/Boat Parking, Side/Rear Entrance
- Property AttachedNo
- Waterfront FeaturesCorps of Engineers Control
LISTING UPDATED:
- StatusClosed
- MLS #8720687
- Days on Site3
- Taxes$4,377.89 / year
- MLS TypeResidential
- Year Built1989
- Lot Size1.07 Acres
- CountryHall
LISTING UPDATED:
- StatusClosed
- MLS #8720687
- Days on Site3
- Taxes$4,377.89 / year
- MLS TypeResidential
- Year Built1989
- Lot Size1.07 Acres
- CountryHall
Building Information for 4905 Habersham Walk
- StoriesOne and One Half
- Year Built1989
- Lot Size1.0700 Acres
Payment Calculator
Term
Interest
Home Price
Down Payment
The Payment Calculator is for illustrative purposes only. Read More
Property Information for 4905 Habersham Walk
Summary
Location and General Information
- Community Features: None
- Directions: GA 400 N exit 17,Right on Keiths Bridge, Right on Browns Bridge Rd(369), Left on Goddards Ford, Right on Habersham Walk. From Gainesville take Browns Bridge Rd towards Cumming, Turn right on Goddards Ford Rd, right on Habersham. First home on corner
- Coordinates: 34.272779,-83.931634
School Information
- Elementary School: Mcever
- Middle School: Chestatee
- High School: Chestatee
Taxes and HOA Information
- Parcel Number: 08061 000023
- Tax Year: 2018
- Association Fee Includes: None
- Tax Lot: 1
Virtual Tour
Parking
- Open Parking: No
Interior and Exterior Features
Interior Features
- Cooling: Electric, Ceiling Fan(s), Central Air
- Heating: Electric, Central, Forced Air, Heat Pump
- Appliances: Electric Water Heater, Cooktop, Dishwasher, Microwave, Oven/Range (Combo), Refrigerator, Stainless Steel Appliance(s)
- Basement: Bath Finished, Boat Door, Daylight, Interior Entry, Exterior Entry, Finished, Full
- Flooring: Carpet, Hardwood, Tile
- Interior Features: Tray Ceiling(s), High Ceilings, Double Vanity, Separate Shower, Walk-In Closet(s), Wet Bar, Master On Main Level
- Levels/Stories: One and One Half
- Window Features: Double Pane Windows
- Main Bedrooms: 3
- Bathrooms Total Integer: 3
- Main Full Baths: 2
- Bathrooms Total Decimal: 3
Exterior Features
- Construction Materials: Concrete, Stucco
- Pool Private: No
- Other Structures: Covered Dock
Property
Utilities
- Sewer: Septic Tank
- Water Source: Public
Property and Assessments
- Home Warranty: Yes
- Property Condition: Updated/Remodeled, Resale
Green Features
- Green Energy Efficient: Insulation
Lot Information
- Above Grade Finished Area: 2187
- Lot Features: Private
- Waterfront Footage: Corps of Engineers Control
Multi Family
- Number of Units To Be Built: Square Feet
Rental
Rent Information
- Land Lease: Yes
Public Records for 4905 Habersham Walk
Tax Record
- 2018$4,377.89 ($364.82 / month)
Home Facts
- Beds4
- Baths3
- Total Finished SqFt3,324 SqFt
- Above Grade Finished2,187 SqFt
- Below Grade Finished1,137 SqFt
- StoriesOne and One Half
- Lot Size1.0700 Acres
- StyleSingle Family Residence
- Year Built1989
- APN08061 000023
- CountyHall
- Fireplaces1


