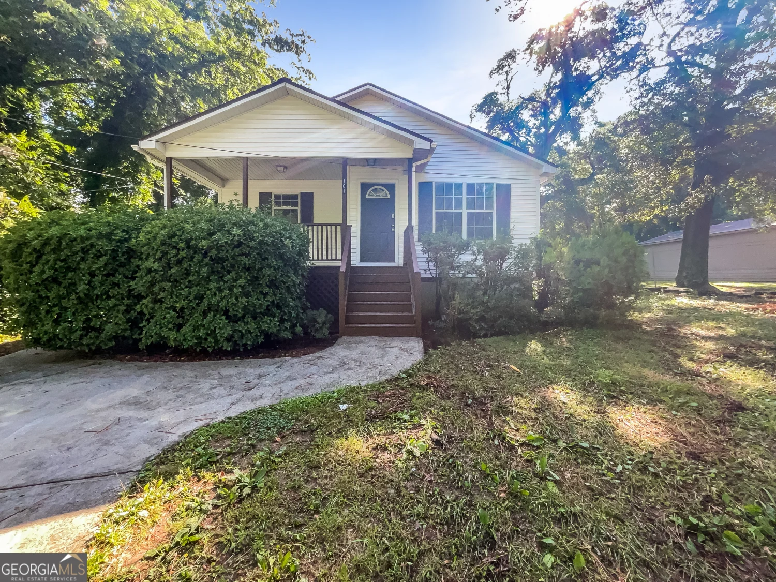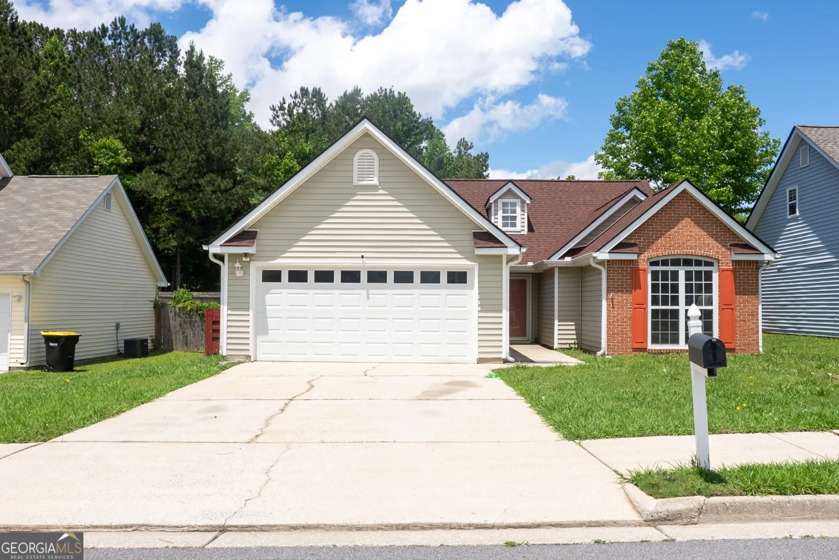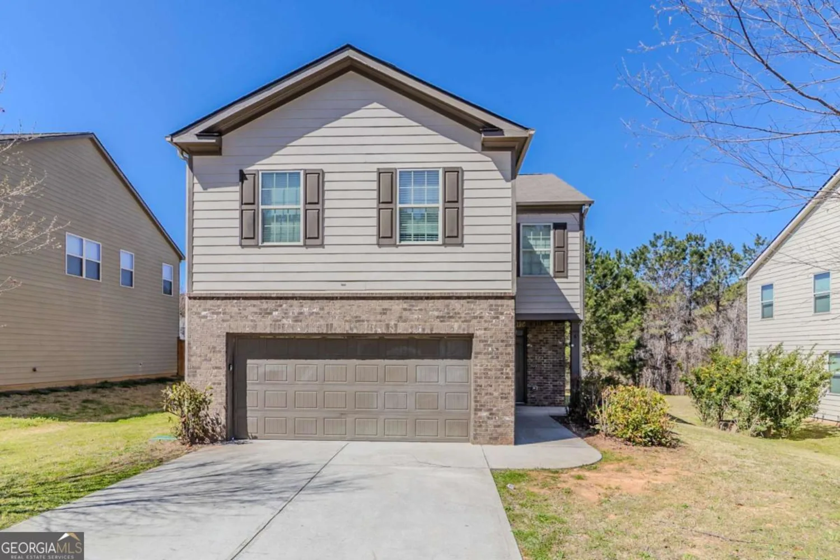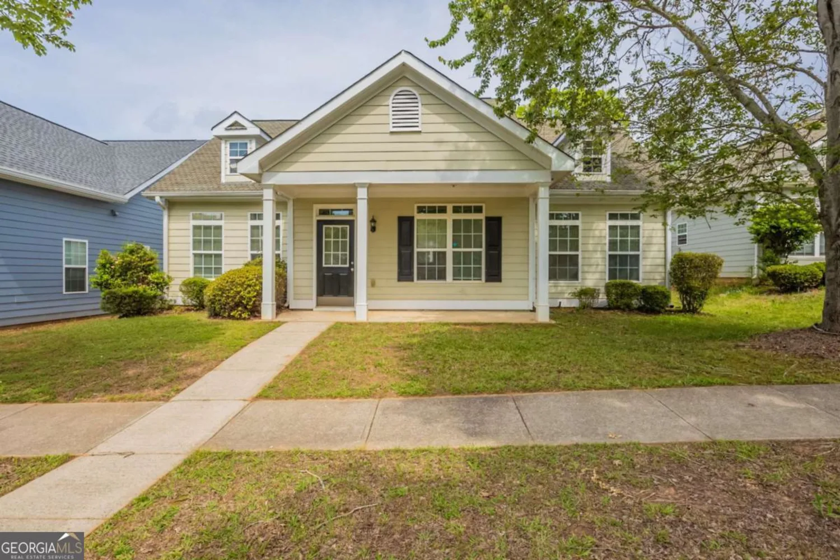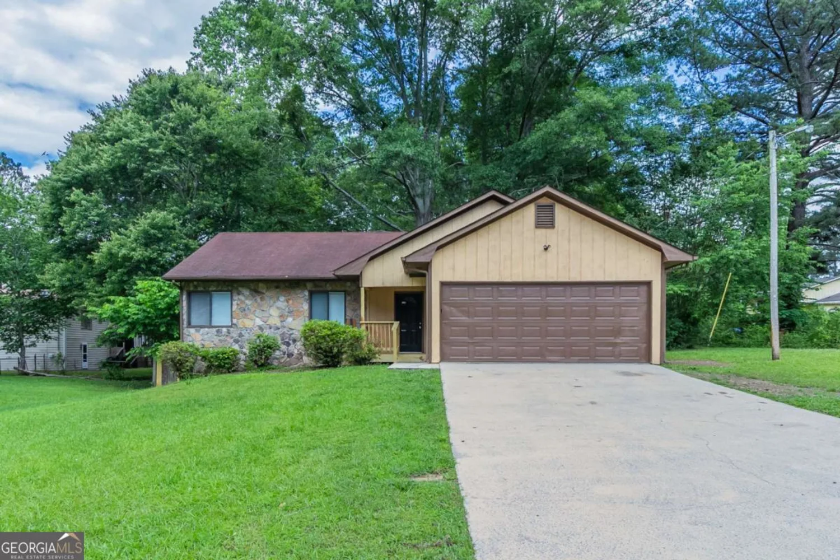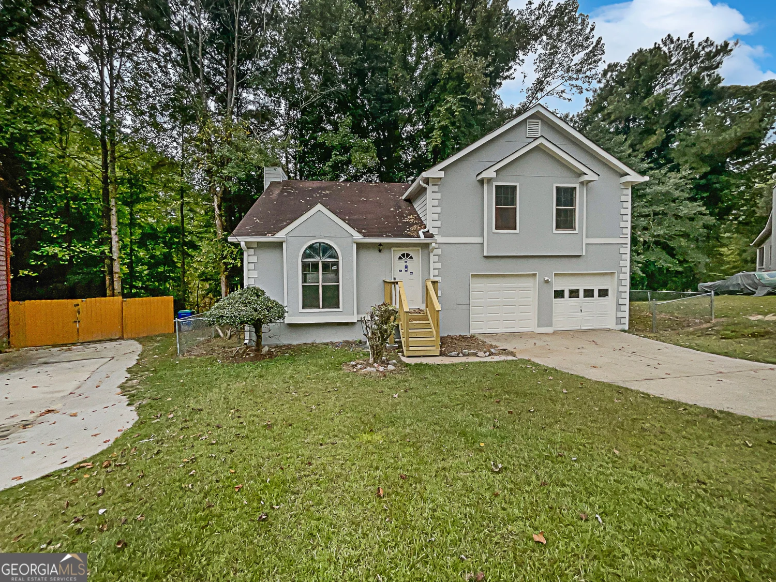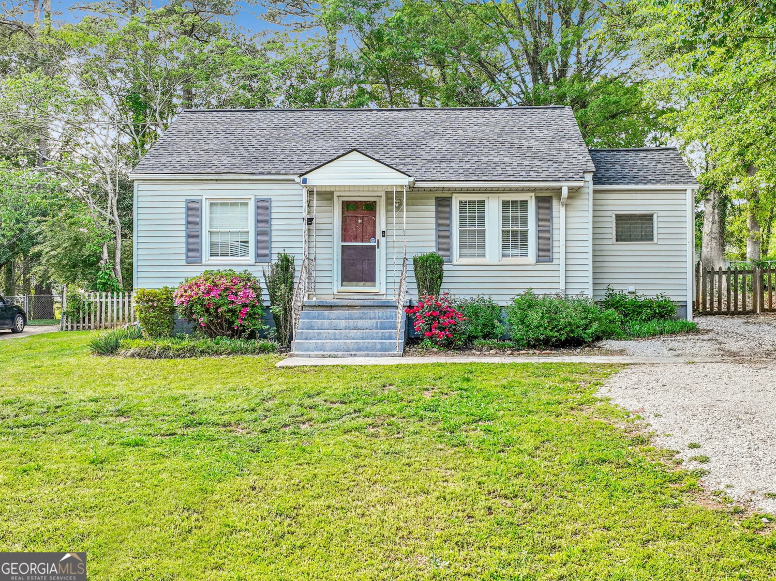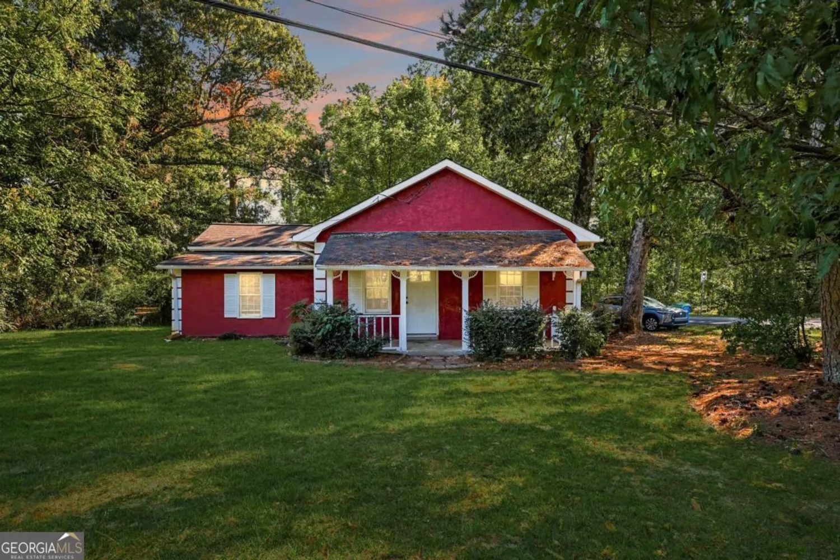2101 dodson woods drive 215Fairburn, GA 30213
2101 dodson woods drive 215Fairburn, GA 30213
Description
The Centenial 3BR / 2.5 BA / is a beautiful home with a spacious kitchen with island / bright open eat in kitchen / Open family room / large master / spacious secondary bedrooms granite kitchen / wide molding / exterior patio / stainless steel appliances including refrigerator / built in microwave / dishwasher / blinds
Property Details for 2101 Dodson Woods Drive 215
- Subdivision ComplexDodson Woods
- Architectural StyleTraditional
- Num Of Parking Spaces2
- Parking FeaturesGarage Door Opener
- Property AttachedNo
LISTING UPDATED:
- StatusClosed
- MLS #8728702
- Days on Site147
- Taxes$1 / year
- HOA Fees$525 / month
- MLS TypeResidential
- Year Built2020
- Lot Size0.20 Acres
- CountryFulton
LISTING UPDATED:
- StatusClosed
- MLS #8728702
- Days on Site147
- Taxes$1 / year
- HOA Fees$525 / month
- MLS TypeResidential
- Year Built2020
- Lot Size0.20 Acres
- CountryFulton
Building Information for 2101 Dodson Woods Drive 215
- StoriesTwo
- Year Built2020
- Lot Size0.2000 Acres
Payment Calculator
Term
Interest
Home Price
Down Payment
The Payment Calculator is for illustrative purposes only. Read More
Property Information for 2101 Dodson Woods Drive 215
Summary
Location and General Information
- Community Features: Pool
- Directions: Take I-285 South to Exit #62. Merge onto GA-14 Spur / South Fulton Pkwy. Continue South Fulton Pkwy for approx. 2.6 miles, Left onto Stonewall Tell Rd. Travel 0.7 miles, turn Right on Koweta Rd. Dodson Woods will be 3.1 miles on the Left at Dodson Woods Dr
- Coordinates: 33.593573,-84.586999
School Information
- Elementary School: Liberty Point
- Middle School: Renaissance
- High School: Langston Hughes
Taxes and HOA Information
- Parcel Number: 09F200000955089
- Tax Year: 2020
- Association Fee Includes: Maintenance Grounds, Management Fee
- Tax Lot: 215
Virtual Tour
Parking
- Open Parking: No
Interior and Exterior Features
Interior Features
- Cooling: Electric, Ceiling Fan(s), Central Air
- Heating: Electric, Central
- Appliances: Dishwasher, Disposal, Ice Maker, Microwave, Oven/Range (Combo), Refrigerator, Stainless Steel Appliance(s)
- Basement: None
- Fireplace Features: Living Room, Factory Built
- Interior Features: High Ceilings, Double Vanity, Soaking Tub, Separate Shower
- Levels/Stories: Two
- Window Features: Double Pane Windows
- Kitchen Features: Pantry, Solid Surface Counters, Walk-in Pantry
- Foundation: Slab
- Total Half Baths: 1
- Bathrooms Total Integer: 3
- Bathrooms Total Decimal: 2
Exterior Features
- Construction Materials: Concrete
- Patio And Porch Features: Deck, Patio
- Roof Type: Composition
- Security Features: Security System, Smoke Detector(s)
- Laundry Features: In Hall, Upper Level
- Pool Private: No
Property
Utilities
- Utilities: Underground Utilities, Sewer Connected
- Water Source: Public
Property and Assessments
- Home Warranty: Yes
- Property Condition: To Be Built
Green Features
- Green Energy Efficient: Thermostat
Lot Information
- Above Grade Finished Area: 1748
- Lot Features: Private
Multi Family
- # Of Units In Community: 215
- Number of Units To Be Built: Square Feet
Rental
Rent Information
- Land Lease: Yes
Public Records for 2101 Dodson Woods Drive 215
Tax Record
- 2020$1.00 ($0.08 / month)
Home Facts
- Beds3
- Baths2
- Total Finished SqFt1,748 SqFt
- Above Grade Finished1,748 SqFt
- StoriesTwo
- Lot Size0.2000 Acres
- StyleSingle Family Residence
- Year Built2020
- APN09F200000955089
- CountyFulton
- Fireplaces1


