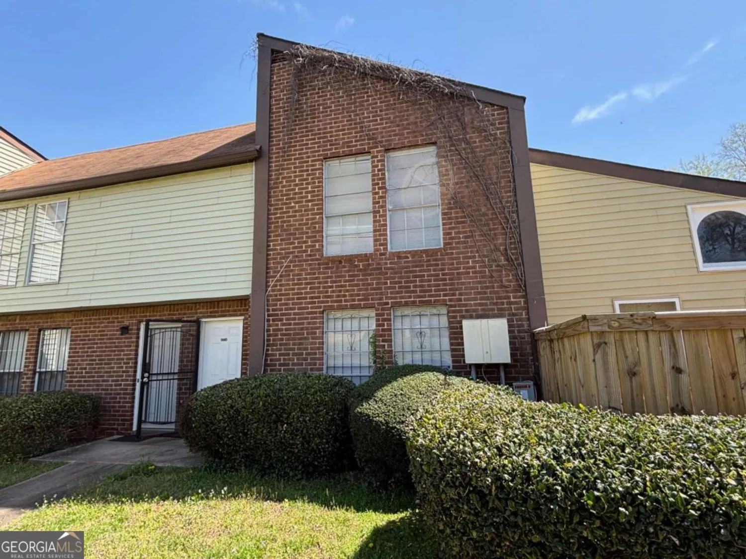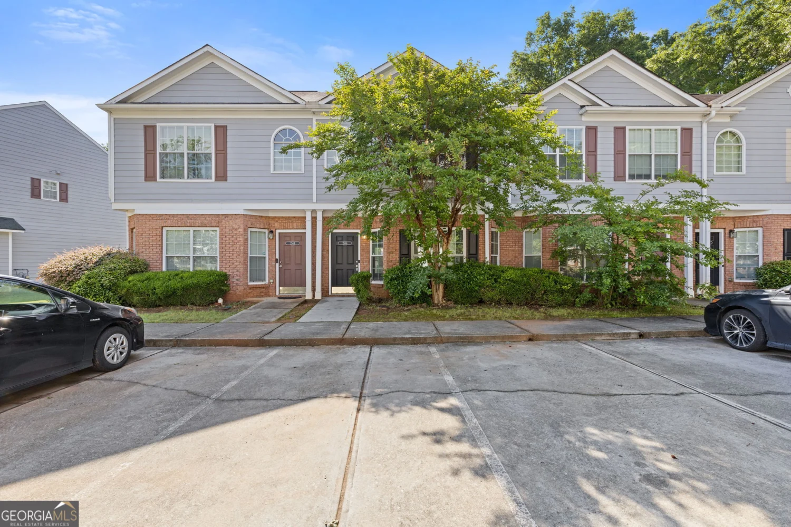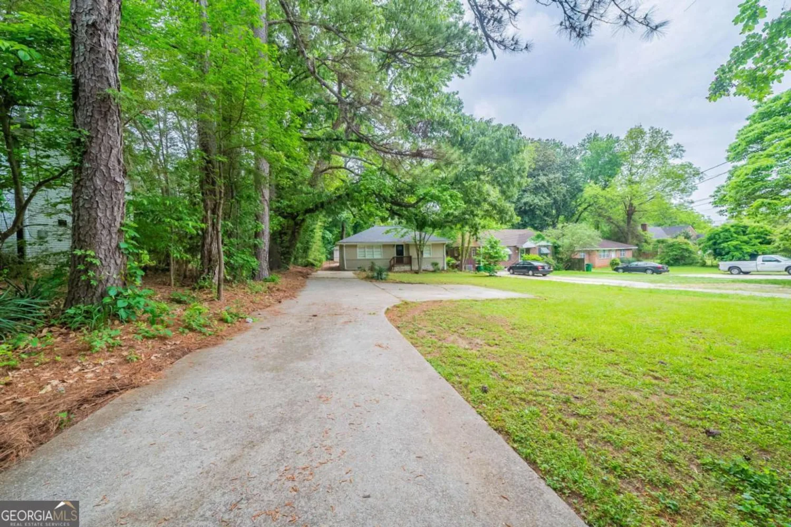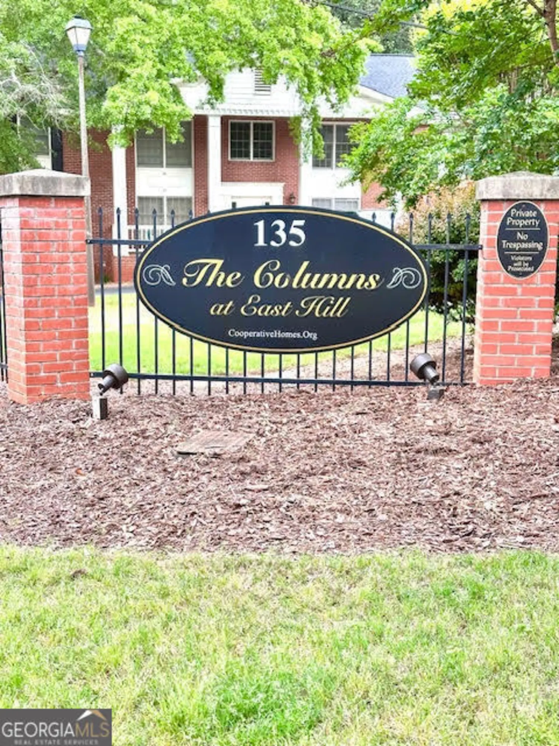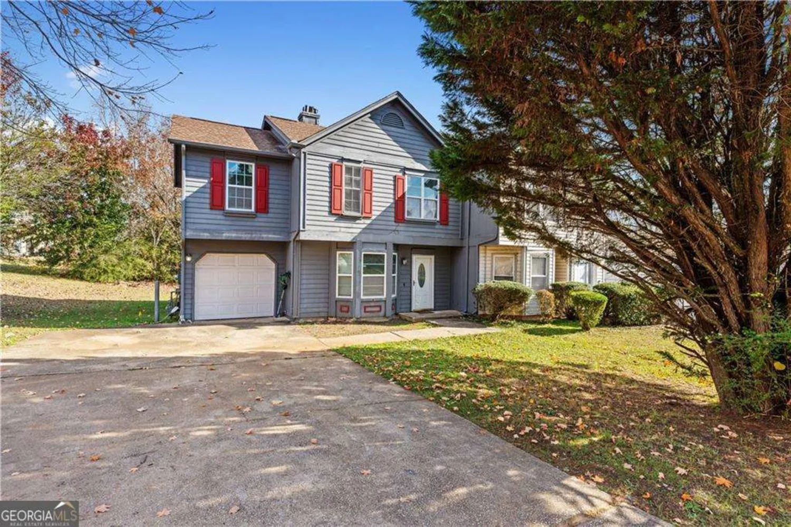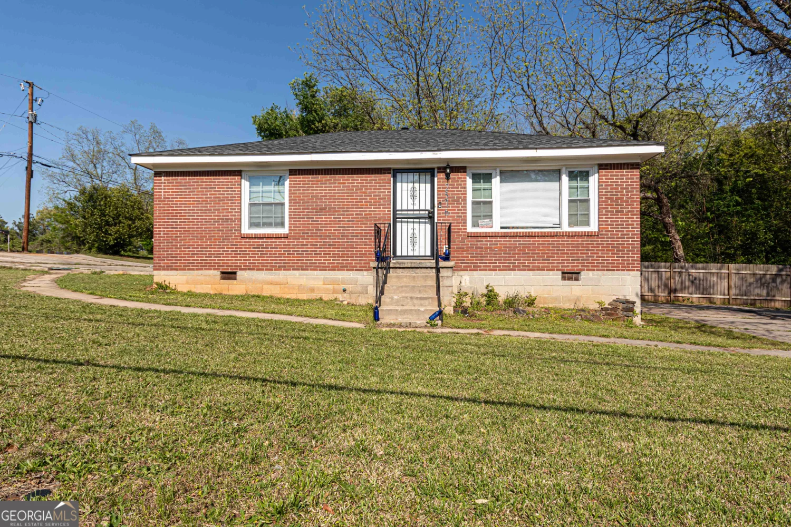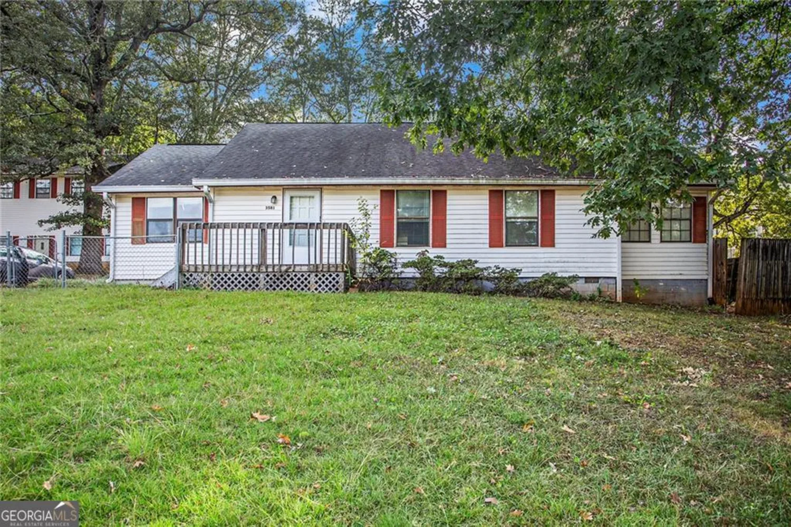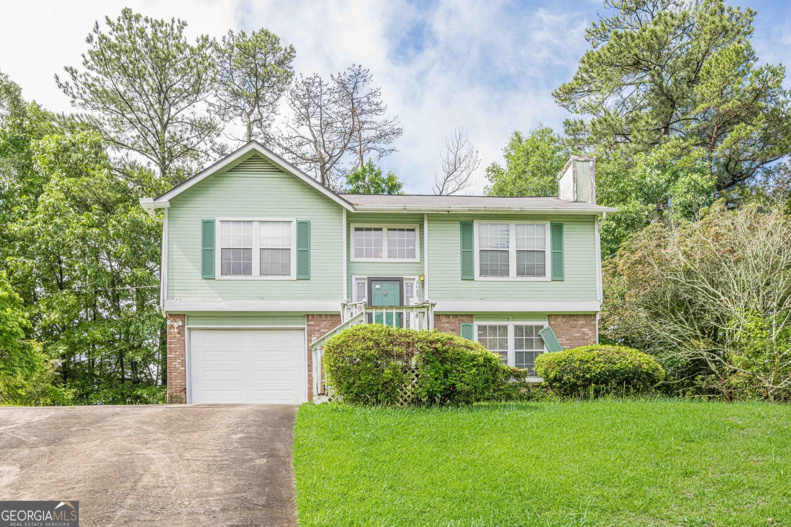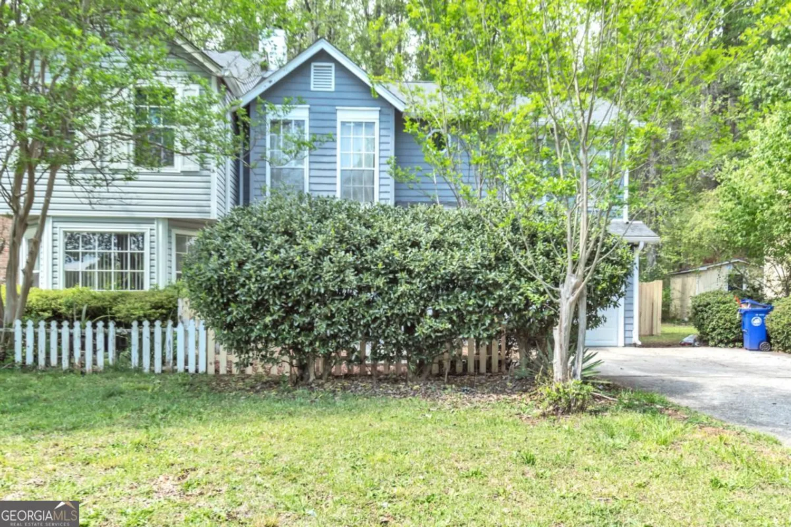2578 shadowbrook driveDecatur, GA 30034
2578 shadowbrook driveDecatur, GA 30034
Description
Beautiful Home on Private Cul-de-sac Lot & in Well Established Subdivision! New Roof, Granite Kitchen/Bath Countertops, Ceramic Tile (Kitchen, Baths), Wood Floors, Carpet upstairs, Stainless steel Appliances (Range/Stove,Dishwasher) and Fresh Paint (Intr/Ext). Spacious secondary bedroom or extra Bonus space to use as Workshop or Playroom. Large PRIVATE backyard. Near Shopping, Schools, Restaurants & Interstates. Easy commute to Downtown Atlanta via I-20.
Property Details for 2578 Shadowbrook Drive
- Subdivision ComplexRainover Estates
- Architectural StyleTraditional
- Num Of Parking Spaces2
- Property AttachedNo
LISTING UPDATED:
- StatusClosed
- MLS #8730798
- Days on Site108
- Taxes$2,519.75 / year
- MLS TypeResidential
- Year Built1989
- Lot Size0.60 Acres
- CountryDeKalb
LISTING UPDATED:
- StatusClosed
- MLS #8730798
- Days on Site108
- Taxes$2,519.75 / year
- MLS TypeResidential
- Year Built1989
- Lot Size0.60 Acres
- CountryDeKalb
Building Information for 2578 Shadowbrook Drive
- StoriesTwo
- Year Built1989
- Lot Size0.6000 Acres
Payment Calculator
Term
Interest
Home Price
Down Payment
The Payment Calculator is for illustrative purposes only. Read More
Property Information for 2578 Shadowbrook Drive
Summary
Location and General Information
- Community Features: Street Lights, Near Public Transport
- Directions: Take 1-20 east to Wesley Chapel, right onto Rainbow, and right onto Shawdowbrook.
- Coordinates: 33.711847,-84.225255
School Information
- Elementary School: Rainbow
- Middle School: Chapel Hill
- High School: Southwest Dekalb
Taxes and HOA Information
- Parcel Number: 15 125 02 108
- Tax Year: 2018
- Association Fee Includes: None
- Tax Lot: 25
Virtual Tour
Parking
- Open Parking: No
Interior and Exterior Features
Interior Features
- Cooling: Electric, Ceiling Fan(s), Central Air
- Heating: Natural Gas, Central
- Appliances: Gas Water Heater, Dishwasher, Oven/Range (Combo), Stainless Steel Appliance(s)
- Basement: None
- Flooring: Carpet, Hardwood, Tile
- Interior Features: Walk-In Closet(s)
- Levels/Stories: Two
- Window Features: Double Pane Windows
- Foundation: Slab
- Total Half Baths: 1
- Bathrooms Total Integer: 3
- Bathrooms Total Decimal: 2
Exterior Features
- Construction Materials: Aluminum Siding, Vinyl Siding
- Pool Private: No
Property
Utilities
- Water Source: Public
Property and Assessments
- Home Warranty: Yes
- Property Condition: Resale
Green Features
- Green Energy Efficient: Insulation, Thermostat
Lot Information
- Above Grade Finished Area: 1440
- Lot Features: Cul-De-Sac, Private
Multi Family
- Number of Units To Be Built: Square Feet
Rental
Rent Information
- Land Lease: Yes
Public Records for 2578 Shadowbrook Drive
Tax Record
- 2018$2,519.75 ($209.98 / month)
Home Facts
- Beds3
- Baths2
- Total Finished SqFt1,440 SqFt
- Above Grade Finished1,440 SqFt
- StoriesTwo
- Lot Size0.6000 Acres
- StyleSingle Family Residence
- Year Built1989
- APN15 125 02 108
- CountyDeKalb
- Fireplaces1


