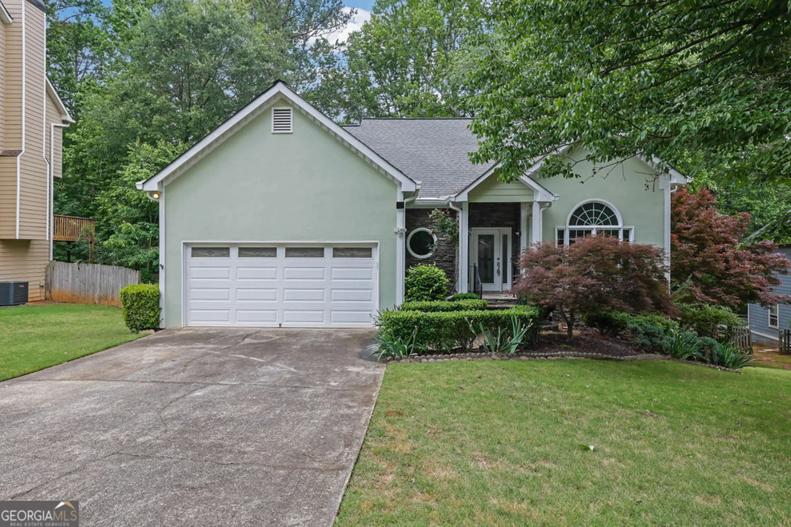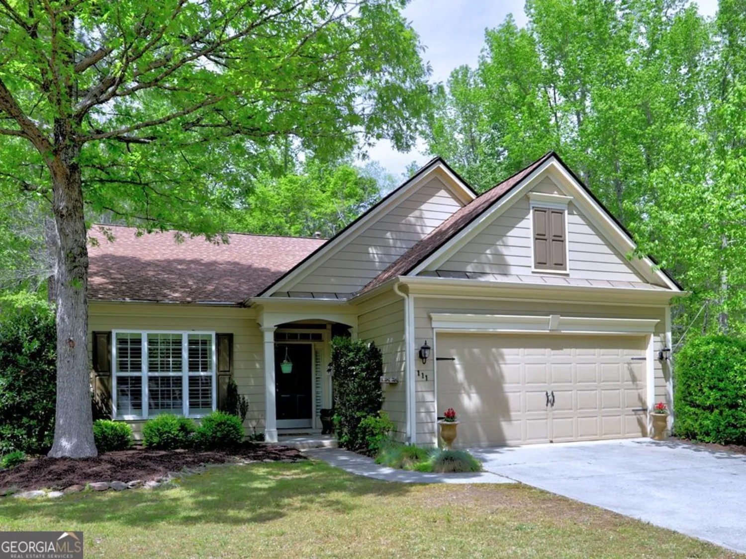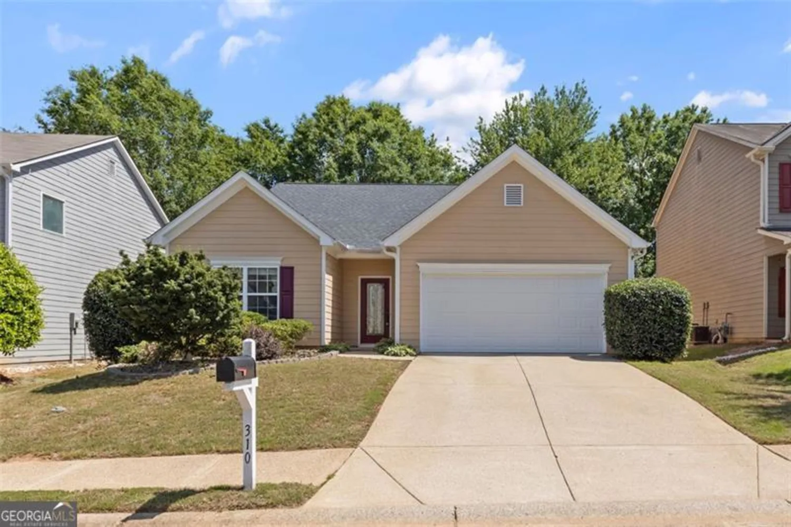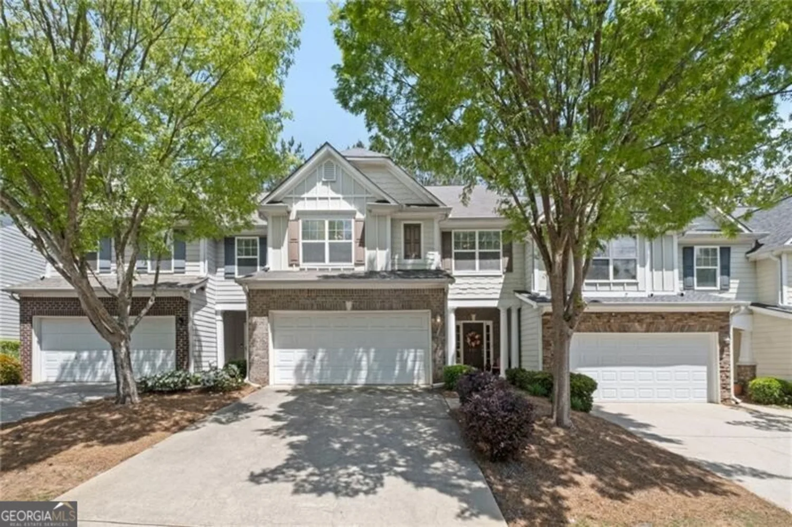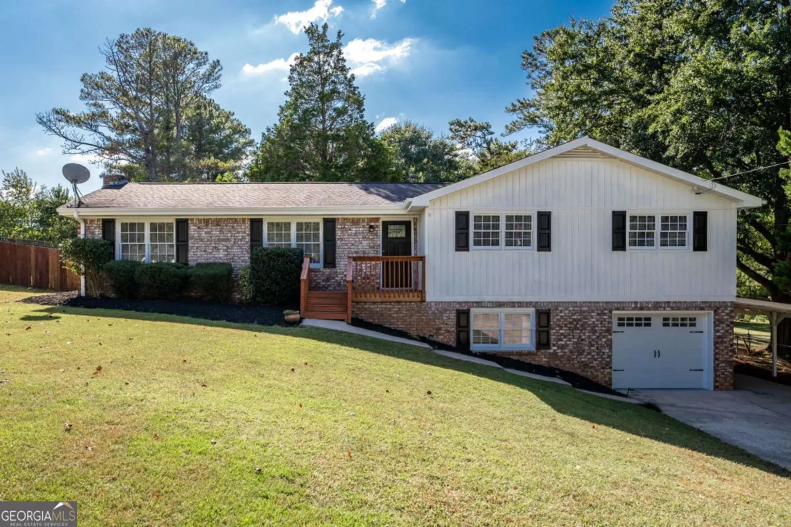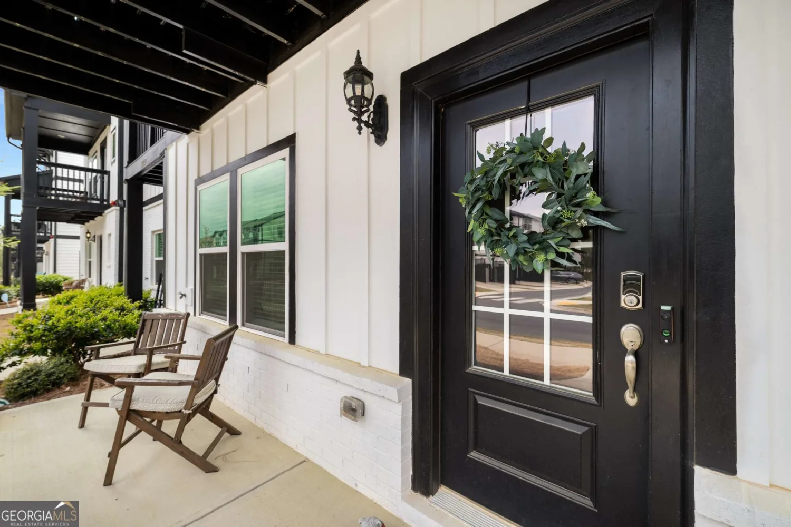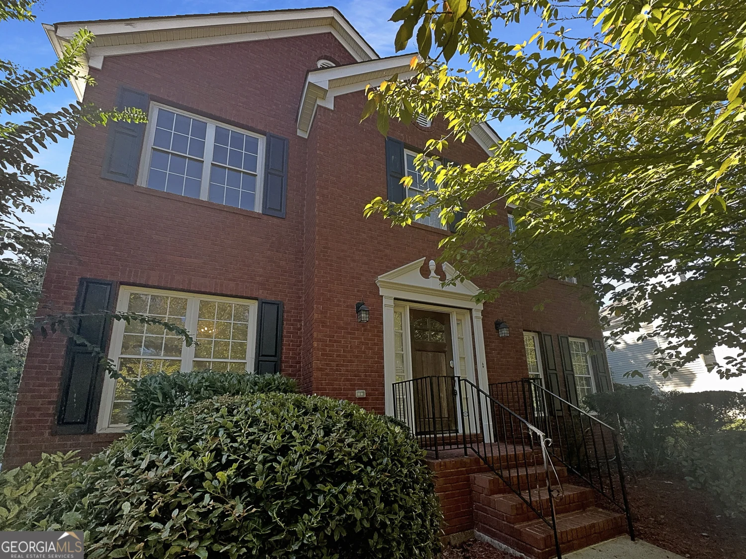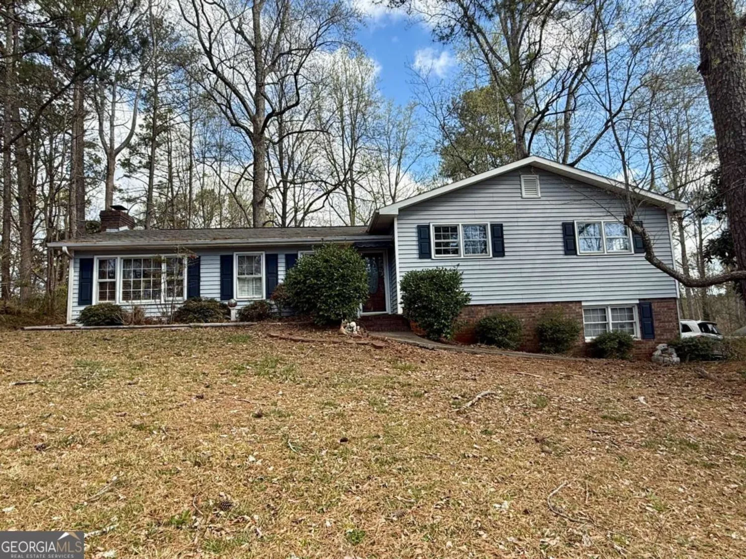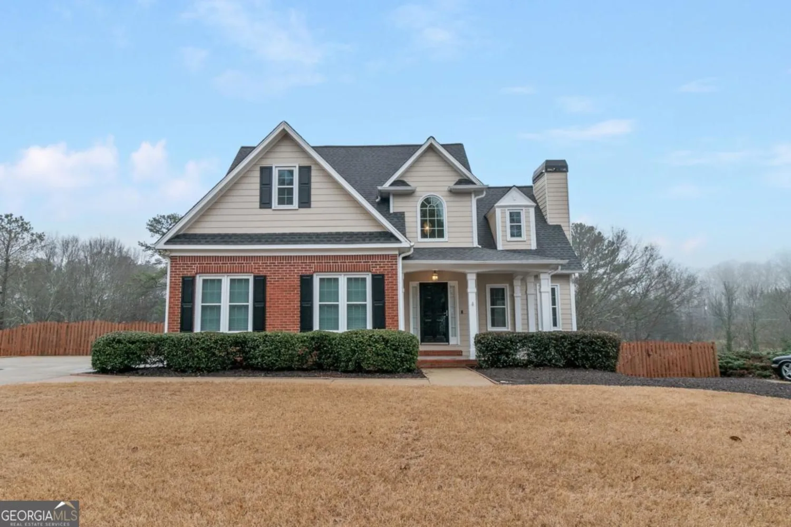283 edinburgh laneWoodstock, GA 30188
283 edinburgh laneWoodstock, GA 30188
Description
Stunning, open-concept home! Your family will love this 6BD/4BA floor plan featuring vaulted and trey ceilings, garden tub, custom designed walk-in closet, custom cabinets/shelving in the laundry room and crown molding throughout. Eat-in kitchen includes granite island and counter tops, 5-burner gas stove and double oven perfect for the home chef. Unwind in the privacy of the fenced in backyard and relax by the outdoor fire place on the back patio. Enjoy the community luxury amenities: pool/tennis/clubhouse surrounded by trees and meadows. Welcome to your dream home!
Property Details for 283 Edinburgh Lane
- Subdivision ComplexWynchase
- Architectural StyleBrick Front, Traditional
- ExteriorSprinkler System
- Num Of Parking Spaces2
- Parking FeaturesGarage
- Property AttachedNo
LISTING UPDATED:
- StatusClosed
- MLS #8735305
- Days on Site16
- Taxes$3,497 / year
- HOA Fees$750 / month
- MLS TypeResidential
- Year Built2017
- Lot Size0.22 Acres
- CountryCherokee
LISTING UPDATED:
- StatusClosed
- MLS #8735305
- Days on Site16
- Taxes$3,497 / year
- HOA Fees$750 / month
- MLS TypeResidential
- Year Built2017
- Lot Size0.22 Acres
- CountryCherokee
Building Information for 283 Edinburgh Lane
- StoriesTwo
- Year Built2017
- Lot Size0.2200 Acres
Payment Calculator
Term
Interest
Home Price
Down Payment
The Payment Calculator is for illustrative purposes only. Read More
Property Information for 283 Edinburgh Lane
Summary
Location and General Information
- Community Features: Clubhouse, Playground, Pool, Sidewalks, Street Lights, Tennis Court(s)
- Directions: Use GPS
- Coordinates: 34.094088,-84.504299
School Information
- Elementary School: Little River Primary/Elementar
- Middle School: Mill Creek
- High School: River Ridge
Taxes and HOA Information
- Parcel Number: 15N18N 141
- Tax Year: 2018
- Association Fee Includes: Other, Swimming, Tennis
- Tax Lot: 141
Virtual Tour
Parking
- Open Parking: No
Interior and Exterior Features
Interior Features
- Cooling: Electric, Central Air
- Heating: Natural Gas, Central
- Appliances: Convection Oven, Cooktop, Dishwasher, Double Oven, Disposal, Microwave, Stainless Steel Appliance(s)
- Basement: None
- Fireplace Features: Living Room, Outside, Gas Log
- Flooring: Hardwood
- Interior Features: Bookcases, Tray Ceiling(s), Vaulted Ceiling(s), Double Vanity, Soaking Tub
- Levels/Stories: Two
- Window Features: Double Pane Windows
- Foundation: Slab
- Main Bedrooms: 1
- Bathrooms Total Integer: 4
- Main Full Baths: 1
- Bathrooms Total Decimal: 4
Exterior Features
- Construction Materials: Stone
- Fencing: Fenced
- Laundry Features: Upper Level
- Pool Private: No
Property
Utilities
- Utilities: Underground Utilities, Cable Available
- Water Source: Public
Property and Assessments
- Home Warranty: Yes
- Property Condition: Resale
Green Features
- Green Energy Efficient: Insulation
Lot Information
- Above Grade Finished Area: 3394
- Lot Features: Level
Multi Family
- Number of Units To Be Built: Square Feet
Rental
Rent Information
- Land Lease: Yes
Public Records for 283 Edinburgh Lane
Tax Record
- 2018$3,497.00 ($291.42 / month)
Home Facts
- Beds6
- Baths4
- Total Finished SqFt3,394 SqFt
- Above Grade Finished3,394 SqFt
- StoriesTwo
- Lot Size0.2200 Acres
- StyleSingle Family Residence
- Year Built2017
- APN15N18N 141
- CountyCherokee
- Fireplaces2


