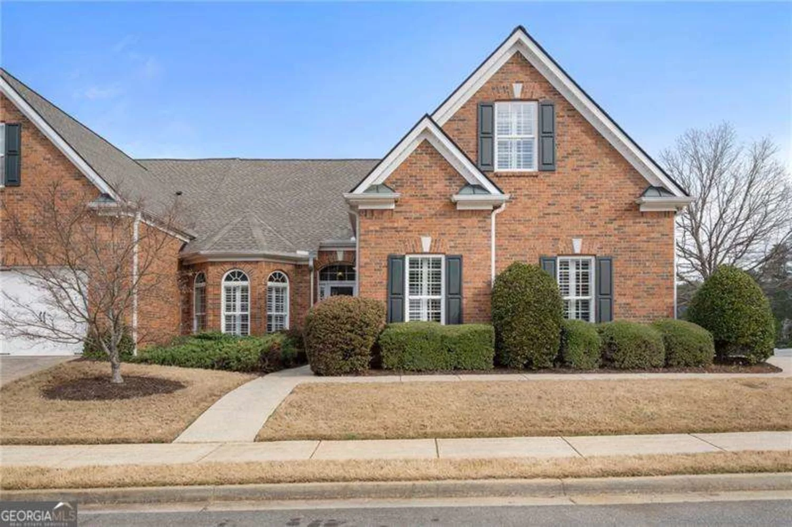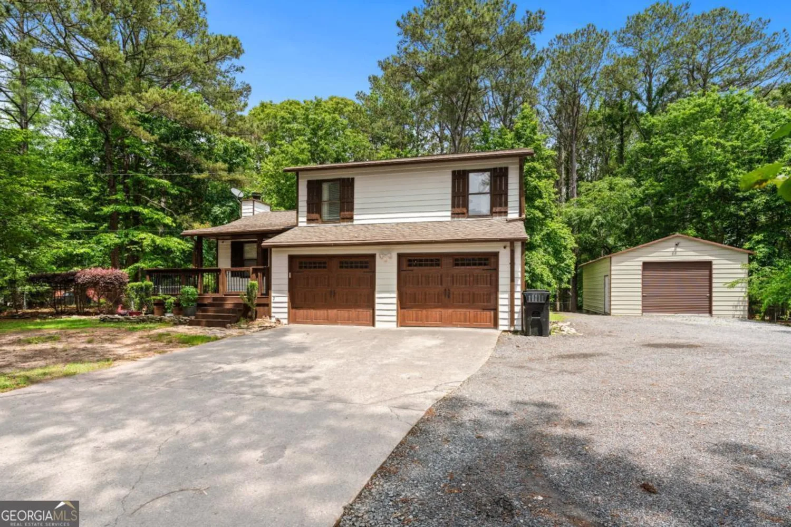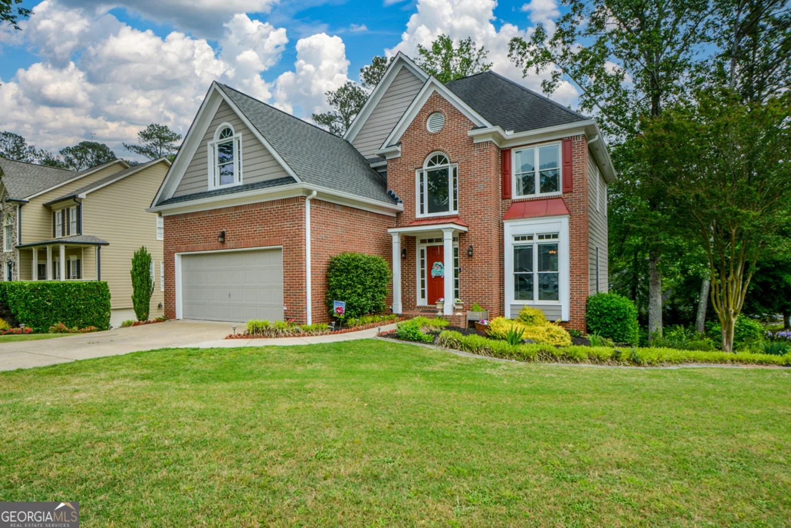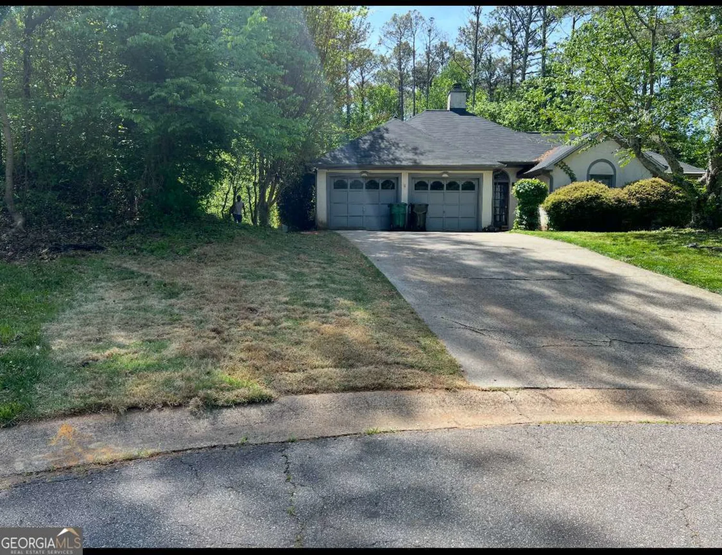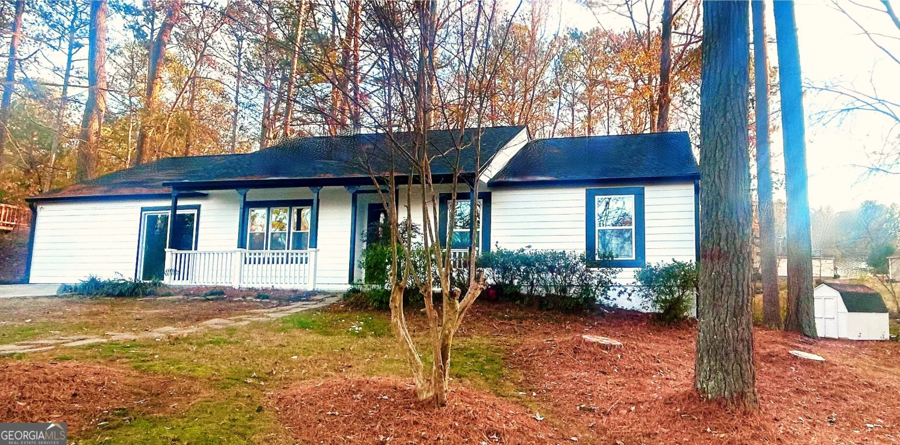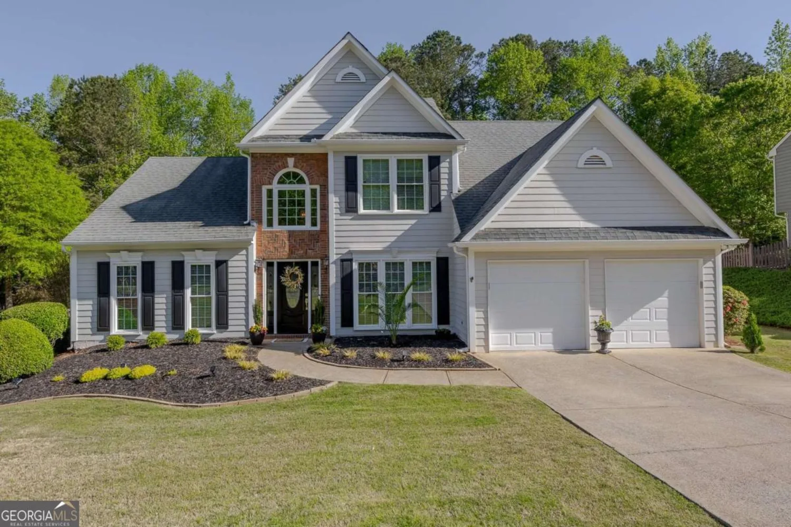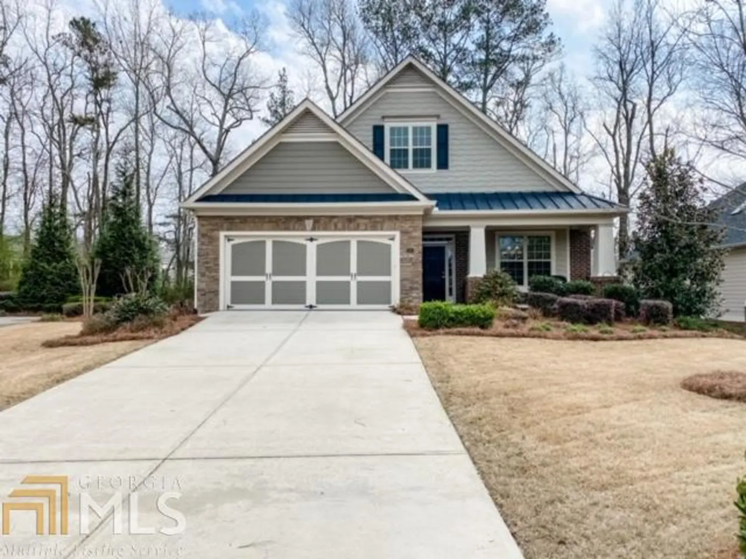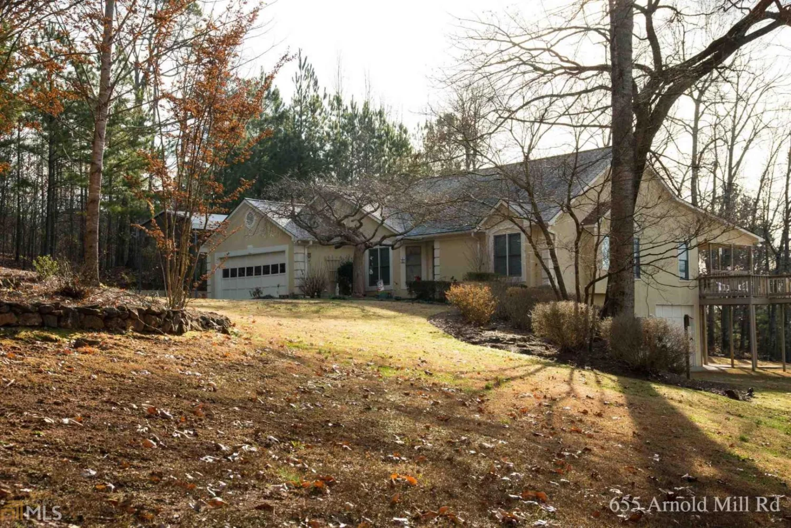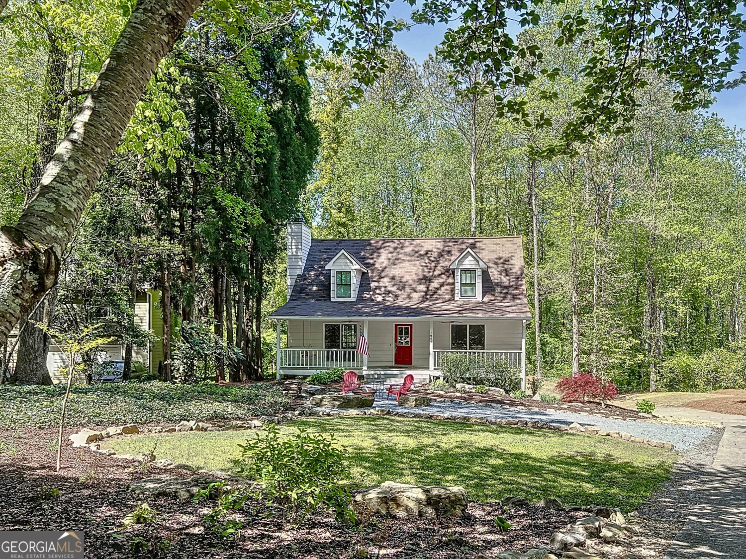1008 knoxboro laneWoodstock, GA 30188
1008 knoxboro laneWoodstock, GA 30188
Description
Here is your opportunity to own a beautiful townhome, that is practically new, and is perfectly positioned to enjoy the best parts of the rapidly growing City of Woodstock! Imagine being less than two miles from the vibrant Downtown Woodstock, not even a mile from 575, and having walkability to top retail and dining. Plus, you are only a short drive away to Dupree park, Olde Rope Mill park, and OneLife Fitness, just to name a few! This low-maintenance townhome offers an ideal blend of convenience and affordability, perfect for first-time buyers, downsizers, and anyone seeking a well-located, manageable property. Step inside this stunning townhome, offering a spacious layout across three levels. The ground floor includes a two-car garage with storage space, a spacious bedroom, a full bathroom, and a welcoming foyer. Moving up to the main level, you'll find a beautifully appointed kitchen featuring all stainless steel appliances including double ovens, and several upgrades! A generous island with a breakfast bar and a sizable walk-in pantry complete the space. This level also boasts an open-concept great room, a dining area, a charming light-filled nook currently used as an dining area, a large hall closet with extra shelving, and a convenient half-bath. On the top floor, the luxurious primary suite offers a spa-like bathroom with a large walk-in shower, dual vanities, and an expansive walk-in closet and a separate linen closet. Two additional bedrooms, a full bathroom, and a laundry room equipped with a washer and dryer complete this level. Residents here enjoy a variety of amenities, including a swimming pool, walking trails, sidewalks throughout, and a serene community with scenic views. Come see this incredible home for yourself - you will be glad you did!
Property Details for 1008 Knoxboro Lane
- Subdivision ComplexRidgewalk Landing
- Architectural StyleTraditional
- ExteriorOther
- Num Of Parking Spaces2
- Parking FeaturesGarage
- Property AttachedYes
LISTING UPDATED:
- StatusActive
- MLS #10496730
- Days on Site35
- Taxes$5,582 / year
- HOA Fees$2,520 / month
- MLS TypeResidential
- Year Built2022
- Lot Size0.04 Acres
- CountryCherokee
LISTING UPDATED:
- StatusActive
- MLS #10496730
- Days on Site35
- Taxes$5,582 / year
- HOA Fees$2,520 / month
- MLS TypeResidential
- Year Built2022
- Lot Size0.04 Acres
- CountryCherokee
Building Information for 1008 Knoxboro Lane
- StoriesThree Or More
- Year Built2022
- Lot Size0.0400 Acres
Payment Calculator
Term
Interest
Home Price
Down Payment
The Payment Calculator is for illustrative purposes only. Read More
Property Information for 1008 Knoxboro Lane
Summary
Location and General Information
- Community Features: Pool, Sidewalks, Near Shopping
- Directions: From I-75/I-85N, continue onto I-75N for 18 miles. Keep right towards I-575N towards Canton. In 9.6 miles, take exit 9 for Ridgewalk Parkway. Keep right at Ridgewalk Parkway and continue for 1 mile, the community is on the left.
- View: Mountain(s)
- Coordinates: 34.119891,-84.51245
School Information
- Elementary School: Woodstock
- Middle School: Woodstock
- High School: Woodstock
Taxes and HOA Information
- Parcel Number: 15N17H 067
- Tax Year: 2024
- Association Fee Includes: Maintenance Grounds, Reserve Fund, Swimming, Trash
Virtual Tour
Parking
- Open Parking: No
Interior and Exterior Features
Interior Features
- Cooling: Central Air
- Heating: Central
- Appliances: Dishwasher, Disposal, Double Oven, Dryer, Microwave, Washer
- Basement: None
- Flooring: Vinyl
- Interior Features: Double Vanity, Walk-In Closet(s)
- Levels/Stories: Three Or More
- Window Features: Double Pane Windows
- Kitchen Features: Breakfast Area, Breakfast Bar, Breakfast Room, Kitchen Island, Solid Surface Counters, Walk-in Pantry
- Foundation: Slab
- Total Half Baths: 1
- Bathrooms Total Integer: 4
- Bathrooms Total Decimal: 3
Exterior Features
- Construction Materials: Concrete
- Patio And Porch Features: Deck
- Pool Features: In Ground
- Roof Type: Composition
- Security Features: Security System
- Laundry Features: In Hall, Upper Level
- Pool Private: No
Property
Utilities
- Sewer: Public Sewer
- Utilities: Cable Available, Electricity Available, Natural Gas Available, Phone Available, Sewer Available, Underground Utilities, Water Available
- Water Source: Public
- Electric: 220 Volts
Property and Assessments
- Home Warranty: Yes
- Property Condition: Resale
Green Features
- Green Energy Efficient: Insulation, Roof, Windows
Lot Information
- Above Grade Finished Area: 2535
- Common Walls: 2+ Common Walls
- Lot Features: Level, Other
Multi Family
- Number of Units To Be Built: Square Feet
Rental
Rent Information
- Land Lease: Yes
Public Records for 1008 Knoxboro Lane
Tax Record
- 2024$5,582.00 ($465.17 / month)
Home Facts
- Beds4
- Baths3
- Total Finished SqFt2,535 SqFt
- Above Grade Finished2,535 SqFt
- StoriesThree Or More
- Lot Size0.0400 Acres
- StyleTownhouse
- Year Built2022
- APN15N17H 067
- CountyCherokee


