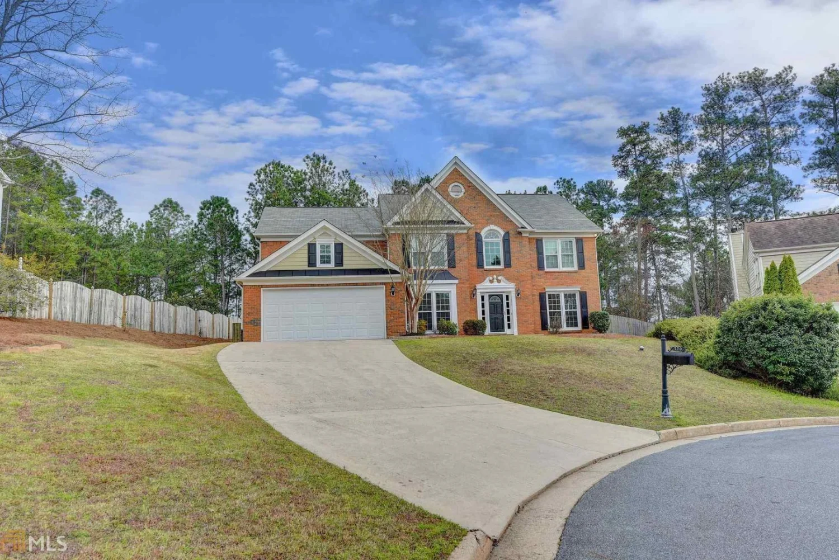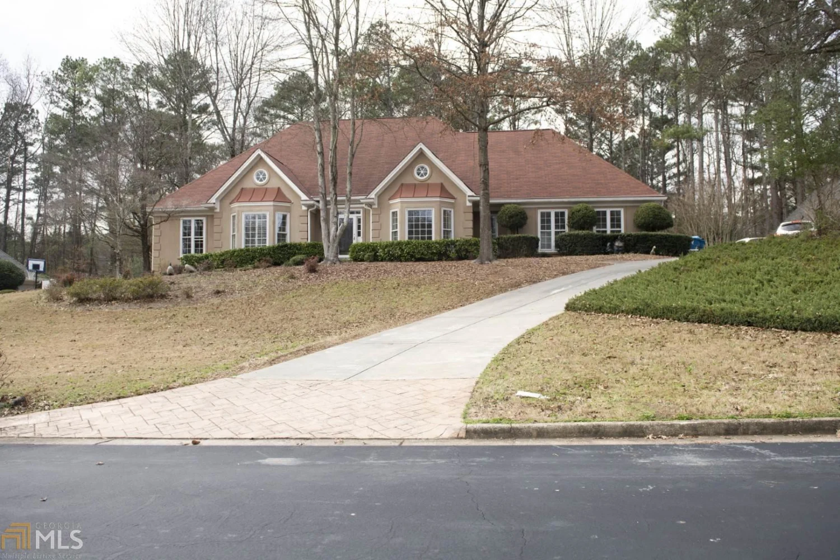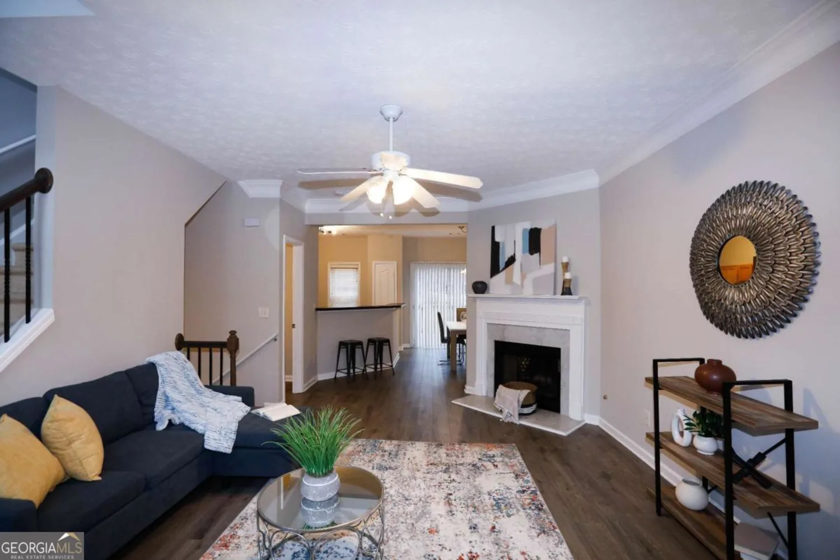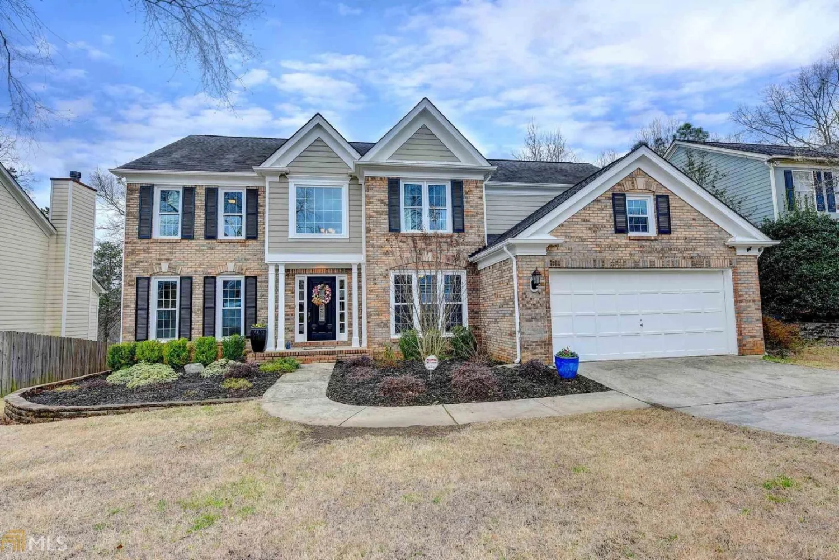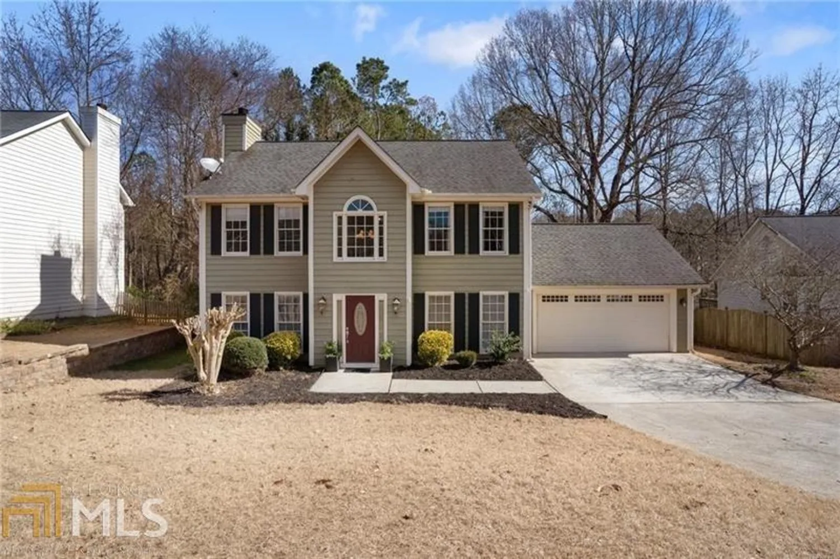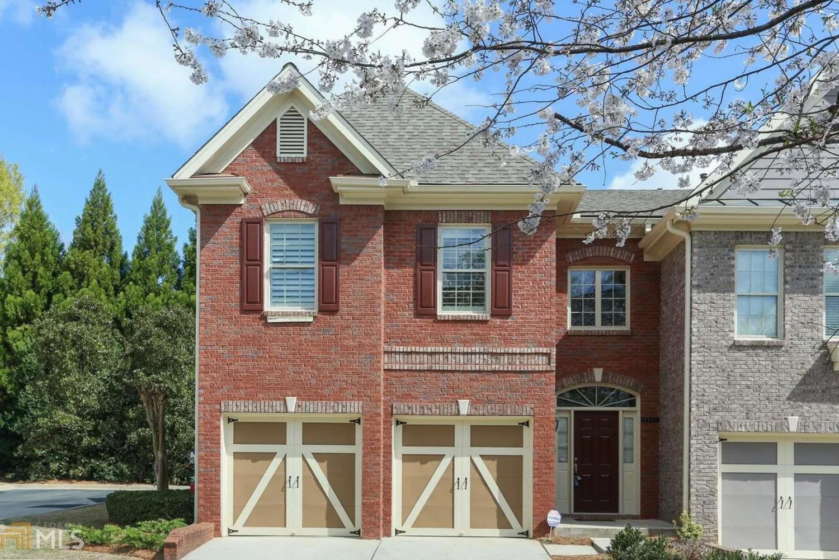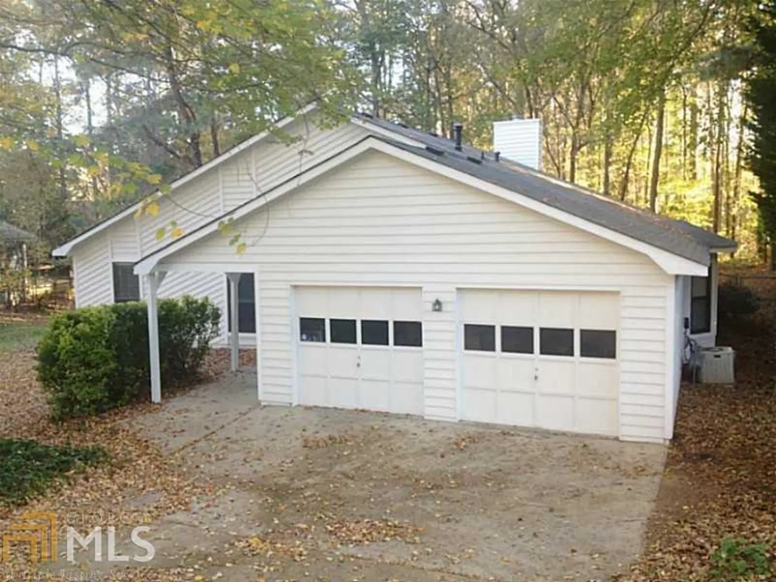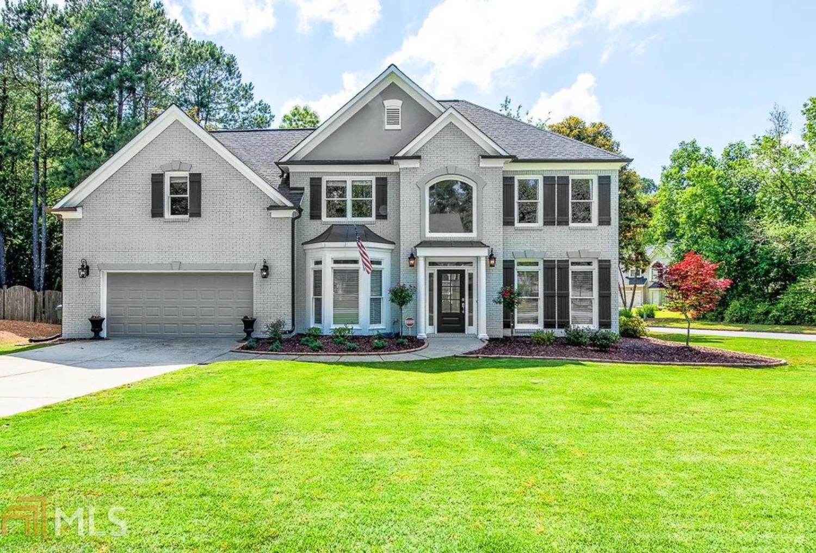10845 chatburn wayJohns Creek, GA 30097
10845 chatburn wayJohns Creek, GA 30097
Description
Open and bright, 4 bedrooms, 2 full and 1 half bath, on unfinished basement, located at Cul-De-Sac, two stairs, vaulted family room, formal dinning, formal living room plus office, fresh paint in/ex, new floors, new knobs, new dishwasher, convenience Johns Creek location, close to shopping and hwy 141, top schools, move-in ready.
Property Details for 10845 Chatburn Way
- Subdivision ComplexReserve At Foxdale
- Architectural StyleBrick Front, Traditional
- Num Of Parking Spaces2
- Parking FeaturesAttached, Garage Door Opener, Garage, Kitchen Level
- Property AttachedNo
LISTING UPDATED:
- StatusClosed
- MLS #8740636
- Days on Site254
- Taxes$5,197 / year
- HOA Fees$873 / month
- MLS TypeResidential
- Year Built1997
- CountryFulton
LISTING UPDATED:
- StatusClosed
- MLS #8740636
- Days on Site254
- Taxes$5,197 / year
- HOA Fees$873 / month
- MLS TypeResidential
- Year Built1997
- CountryFulton
Building Information for 10845 Chatburn Way
- StoriesThree Or More
- Year Built1997
- Lot Size0.0000 Acres
Payment Calculator
Term
Interest
Home Price
Down Payment
The Payment Calculator is for illustrative purposes only. Read More
Property Information for 10845 Chatburn Way
Summary
Location and General Information
- Community Features: Playground, Pool, Sidewalks, Street Lights, Tennis Court(s)
- Directions: N 141, turn right onto bell rd, turn right into Reserve at Foxdale community onto Chatburn ct, the house at the end of the street of Cul- De- Sac.
- Coordinates: 34.044782,-84.17167
School Information
- Elementary School: Wilson Creek
- Middle School: River Trail
- High School: Northview
Taxes and HOA Information
- Parcel Number: 11 101003700351
- Tax Year: 2018
- Association Fee Includes: Swimming, Tennis
Virtual Tour
Parking
- Open Parking: No
Interior and Exterior Features
Interior Features
- Cooling: Electric, Ceiling Fan(s), Central Air, Zoned, Dual
- Heating: Natural Gas, Central, Forced Air, Zoned, Dual
- Appliances: Gas Water Heater, Dishwasher, Disposal, Oven/Range (Combo)
- Basement: Bath/Stubbed, Daylight, Interior Entry, Exterior Entry, Full
- Flooring: Carpet, Hardwood, Laminate, Tile
- Interior Features: Vaulted Ceiling(s), Double Vanity, Entrance Foyer, Soaking Tub, Rear Stairs, Separate Shower, Walk-In Closet(s)
- Levels/Stories: Three Or More
- Total Half Baths: 1
- Bathrooms Total Integer: 3
- Bathrooms Total Decimal: 2
Exterior Features
- Construction Materials: Concrete
- Roof Type: Composition
- Laundry Features: Upper Level
- Pool Private: No
Property
Utilities
- Utilities: Underground Utilities, Cable Available, Sewer Connected
- Water Source: Public
Property and Assessments
- Home Warranty: Yes
- Property Condition: Resale
Green Features
Lot Information
- Lot Features: Cul-De-Sac, Private
Multi Family
- Number of Units To Be Built: Square Feet
Rental
Rent Information
- Land Lease: Yes
- Occupant Types: Vacant
Public Records for 10845 Chatburn Way
Tax Record
- 2018$5,197.00 ($433.08 / month)
Home Facts
- Beds4
- Baths2
- StoriesThree Or More
- Lot Size0.0000 Acres
- StyleSingle Family Residence
- Year Built1997
- APN11 101003700351
- CountyFulton
- Fireplaces1


