9620 haverhill lane 4Johns Creek, GA 30022
9620 haverhill lane 4Johns Creek, GA 30022
Description
AS-IS, Houses in the area selling over 500k the same sizes in this subdivision.Welcome home! Beautiful home located in one of the best school districts in Fulton County. This home is perfect for a family with children, or someone just looking for more space. This home has an eat-in kitchen, large living room and deck with entrances from the master bedroom, living room, and kitchen. Full stairs leading from the garage to a large attic with high ceilings, which was once used as a workshop. Large lot with a spacious fenced-in backyard, perfect for the children to play, or entertaining. Fresh Painted. Large trees have been removed near the home to provide peace of mind during the storms. If you use our lender, Keller Mortgage, you will get up $6,000 in closing costs.
Property Details for 9620 Haverhill Lane 4
- Subdivision ComplexFarmbrook
- Architectural StyleRanch
- ExteriorGarden
- Num Of Parking Spaces2
- Property AttachedNo
LISTING UPDATED:
- StatusClosed
- MLS #8749489
- Days on Site8
- Taxes$4,807.04 / year
- HOA Fees$140 / month
- MLS TypeResidential
- Year Built1986
- Lot Size0.52 Acres
- CountryFulton
LISTING UPDATED:
- StatusClosed
- MLS #8749489
- Days on Site8
- Taxes$4,807.04 / year
- HOA Fees$140 / month
- MLS TypeResidential
- Year Built1986
- Lot Size0.52 Acres
- CountryFulton
Building Information for 9620 Haverhill Lane 4
- StoriesTwo
- Year Built1986
- Lot Size0.5200 Acres
Payment Calculator
Term
Interest
Home Price
Down Payment
The Payment Calculator is for illustrative purposes only. Read More
Property Information for 9620 Haverhill Lane 4
Summary
Location and General Information
- Community Features: None
- Directions: USE GPS
- Coordinates: 34.015854,-84.214789
School Information
- Elementary School: State Bridge Crossing
- Middle School: Autrey Milll
- High School: Johns Creek
Taxes and HOA Information
- Parcel Number: 11 061302110043
- Tax Year: 2018
- Association Fee Includes: None
Virtual Tour
Parking
- Open Parking: No
Interior and Exterior Features
Interior Features
- Cooling: Electric, Ceiling Fan(s), Central Air, Attic Fan
- Heating: Natural Gas, Central, Forced Air
- Appliances: Gas Water Heater, Dryer, Washer, Convection Oven, Cooktop, Dishwasher, Disposal, Microwave, Refrigerator
- Basement: Bath Finished, Daylight, Interior Entry, Exterior Entry, Finished, Full
- Fireplace Features: Basement, Living Room, Gas Starter, Masonry
- Flooring: Carpet, Hardwood
- Interior Features: Double Vanity, Walk-In Closet(s), Wet Bar, Master On Main Level, Wine Cellar
- Levels/Stories: Two
- Other Equipment: Satellite Dish
- Kitchen Features: Breakfast Area, Breakfast Bar, Country Kitchen, Kitchen Island
- Main Bedrooms: 4
- Total Half Baths: 1
- Bathrooms Total Integer: 4
- Main Full Baths: 2
- Bathrooms Total Decimal: 3
Exterior Features
- Fencing: Fenced
- Patio And Porch Features: Deck, Patio
- Roof Type: Composition
- Security Features: Carbon Monoxide Detector(s)
- Laundry Features: Common Area, In Kitchen
- Pool Private: No
Property
Utilities
- Utilities: Cable Available, Sewer Connected
- Water Source: Public
Property and Assessments
- Home Warranty: Yes
- Property Condition: Updated/Remodeled, Resale
Green Features
- Green Energy Efficient: Thermostat, Doors
Lot Information
- Above Grade Finished Area: 2864
- Lot Features: Level, Private
Multi Family
- # Of Units In Community: 4
- Number of Units To Be Built: Square Feet
Rental
Rent Information
- Land Lease: Yes
- Occupant Types: Vacant
Public Records for 9620 Haverhill Lane 4
Tax Record
- 2018$4,807.04 ($400.59 / month)
Home Facts
- Beds5
- Baths3
- Total Finished SqFt4,246 SqFt
- Above Grade Finished2,864 SqFt
- Below Grade Finished1,382 SqFt
- StoriesTwo
- Lot Size0.5200 Acres
- StyleSingle Family Residence
- Year Built1986
- APN11 061302110043
- CountyFulton
- Fireplaces2
Similar Homes
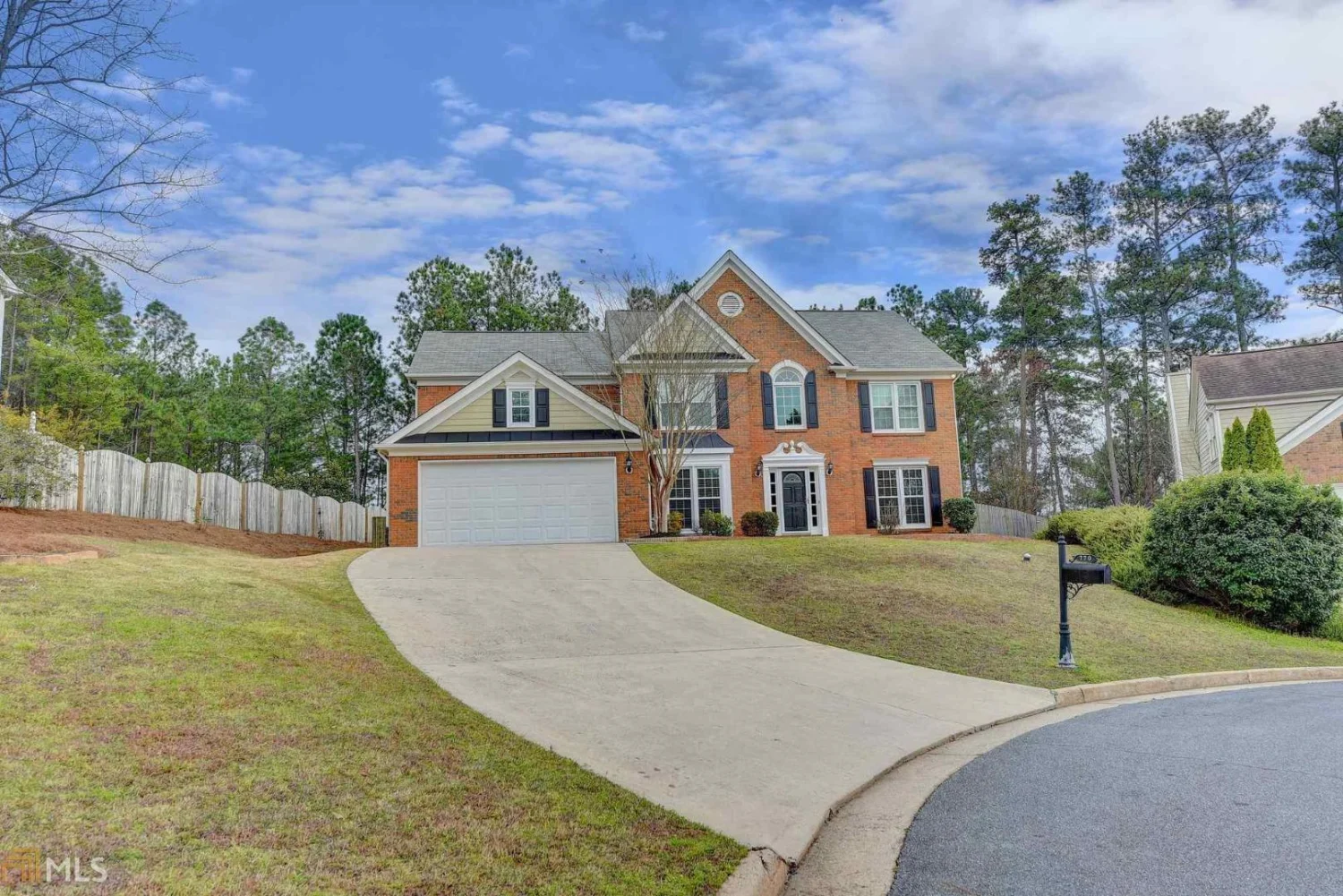
770 Cirrus Drive
Johns Creek, GA 30022
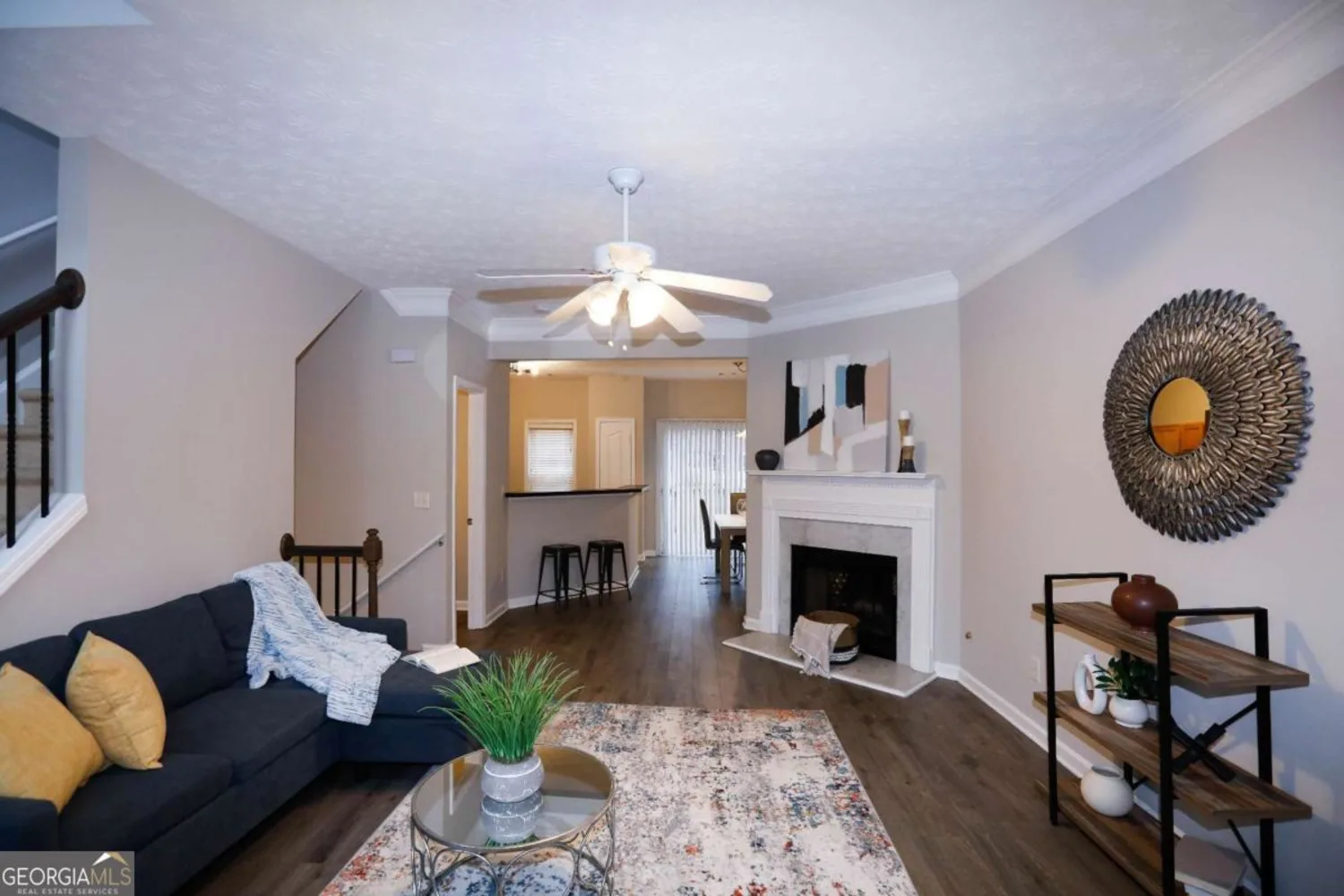
740 Abbotts Mill Court
Johns Creek, GA 30097
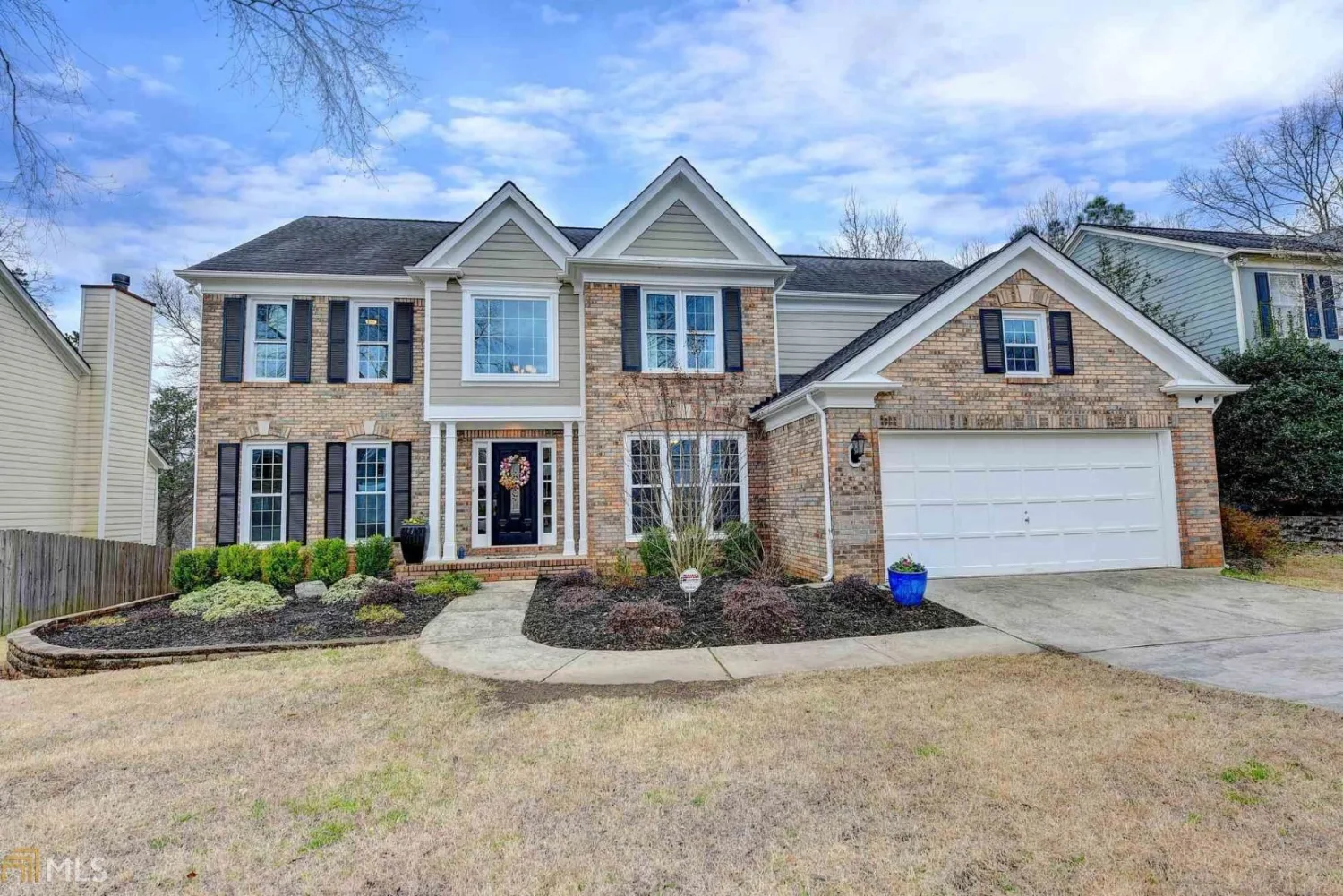
730 Cirrus Drive
Johns Creek, GA 30022
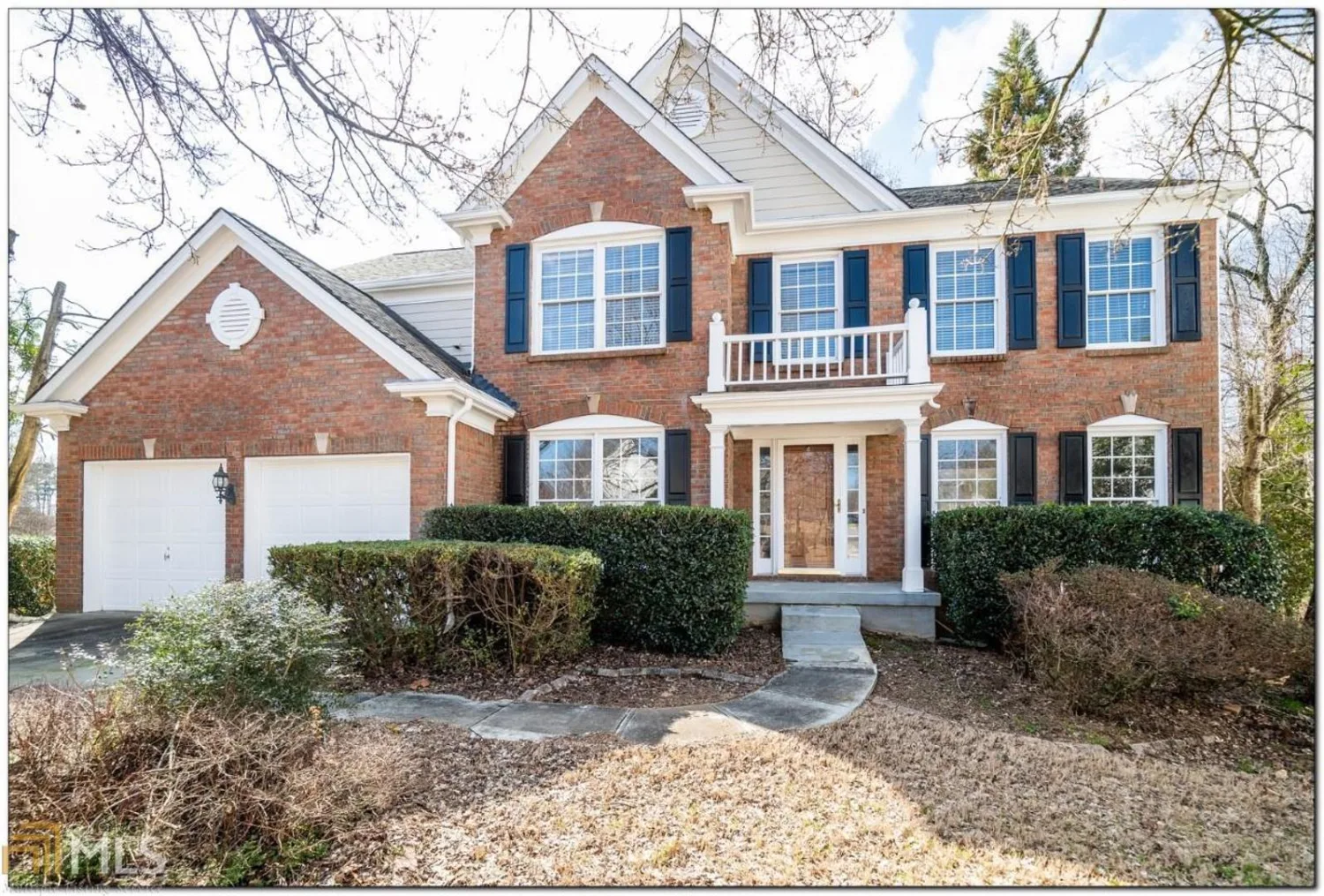
10845 Chatburn Way
Johns Creek, GA 30097
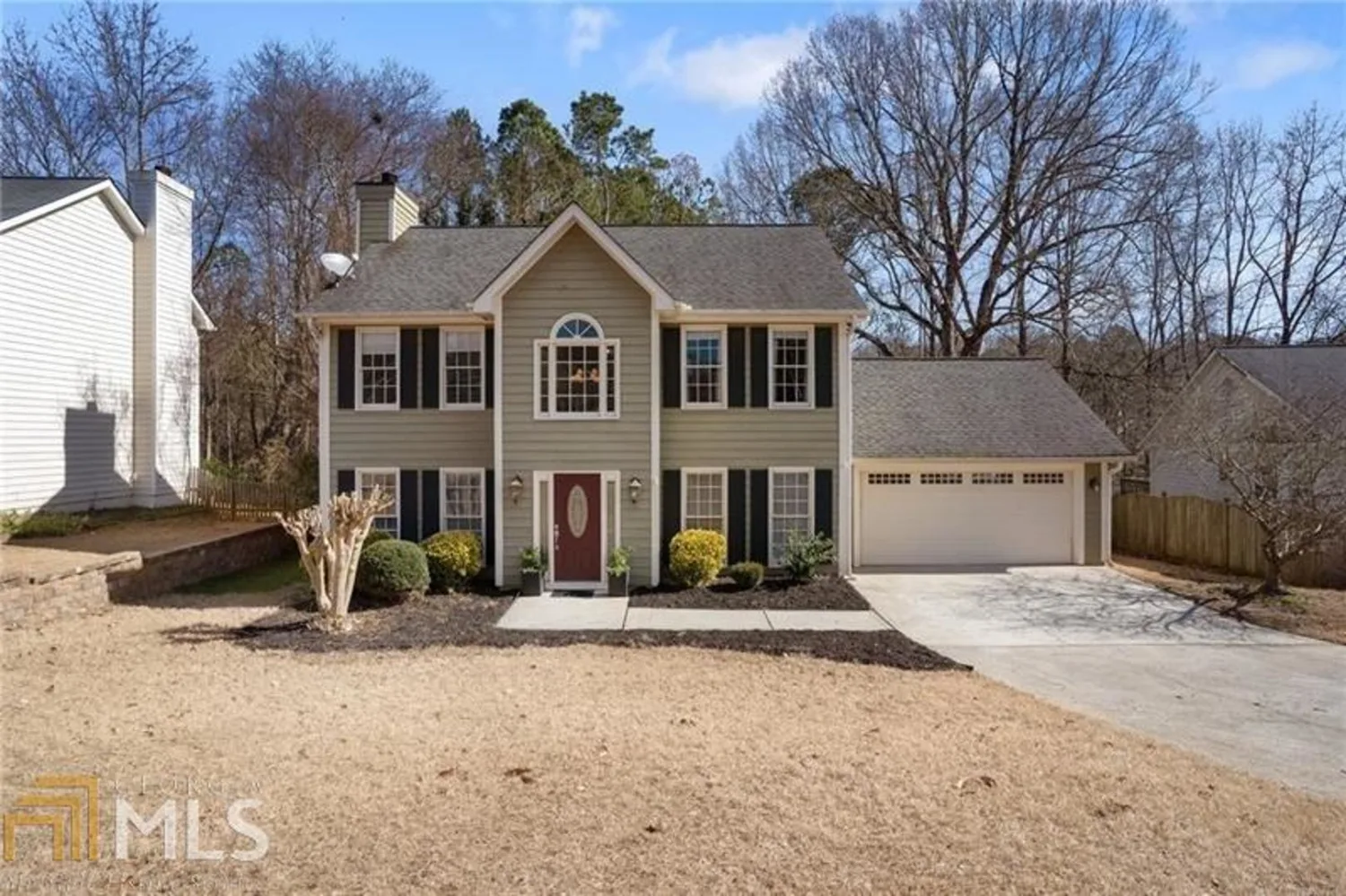
12485 Concord Hall Drive
Johns Creek, GA 30005
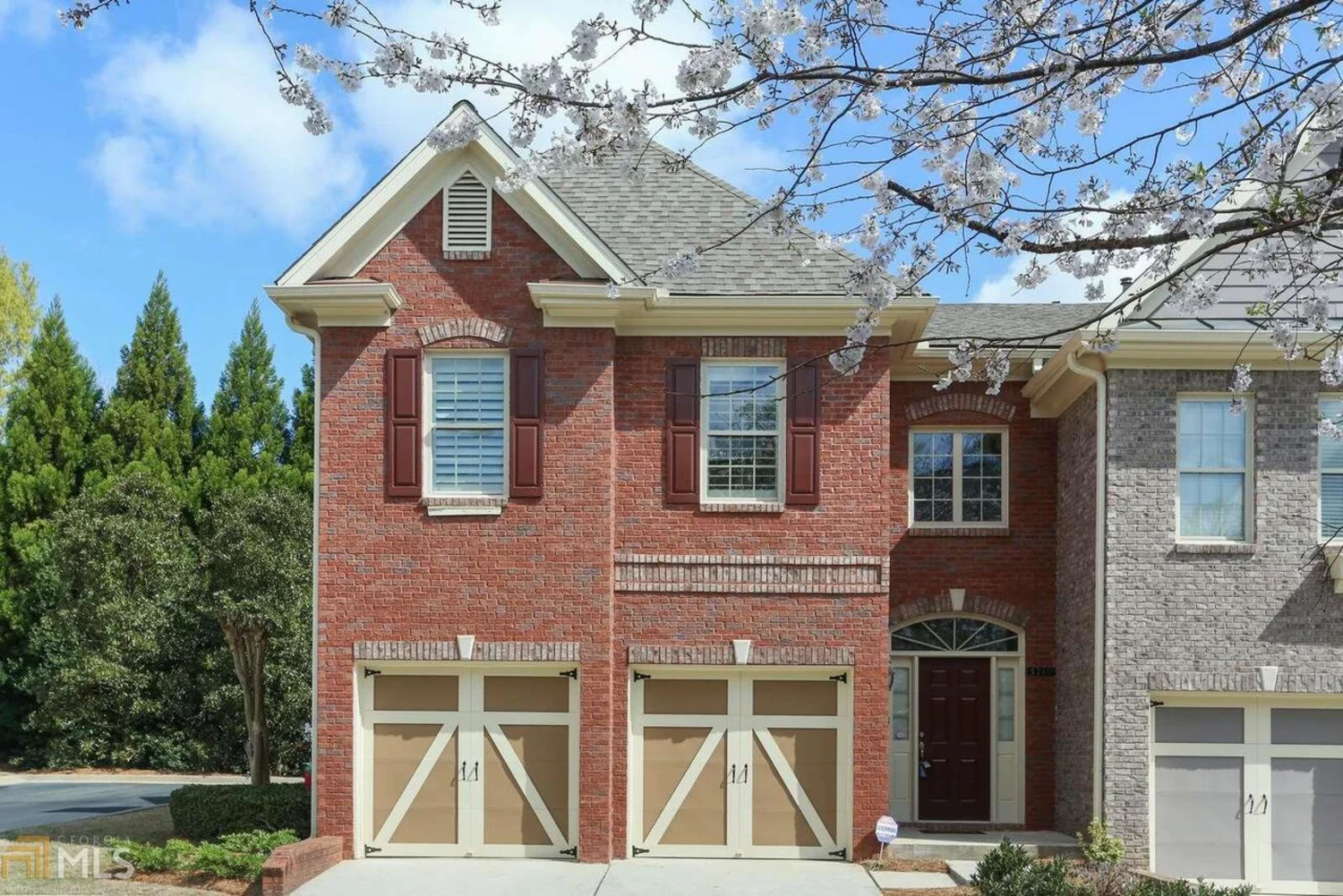
5210 Venetian Lane
Johns Creek, GA 30022
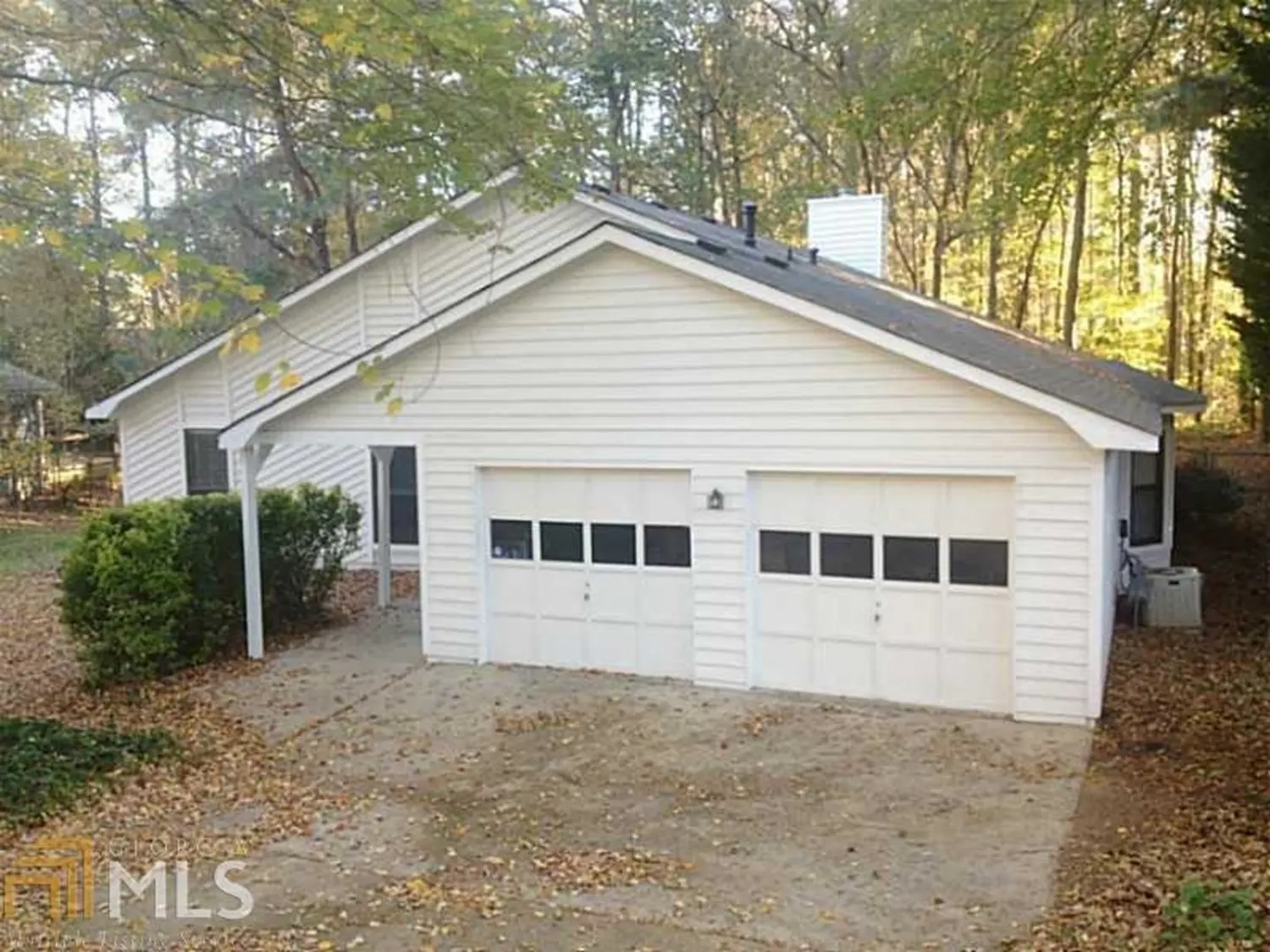
11145 Indian Village Drive
Johns Creek, GA 30022
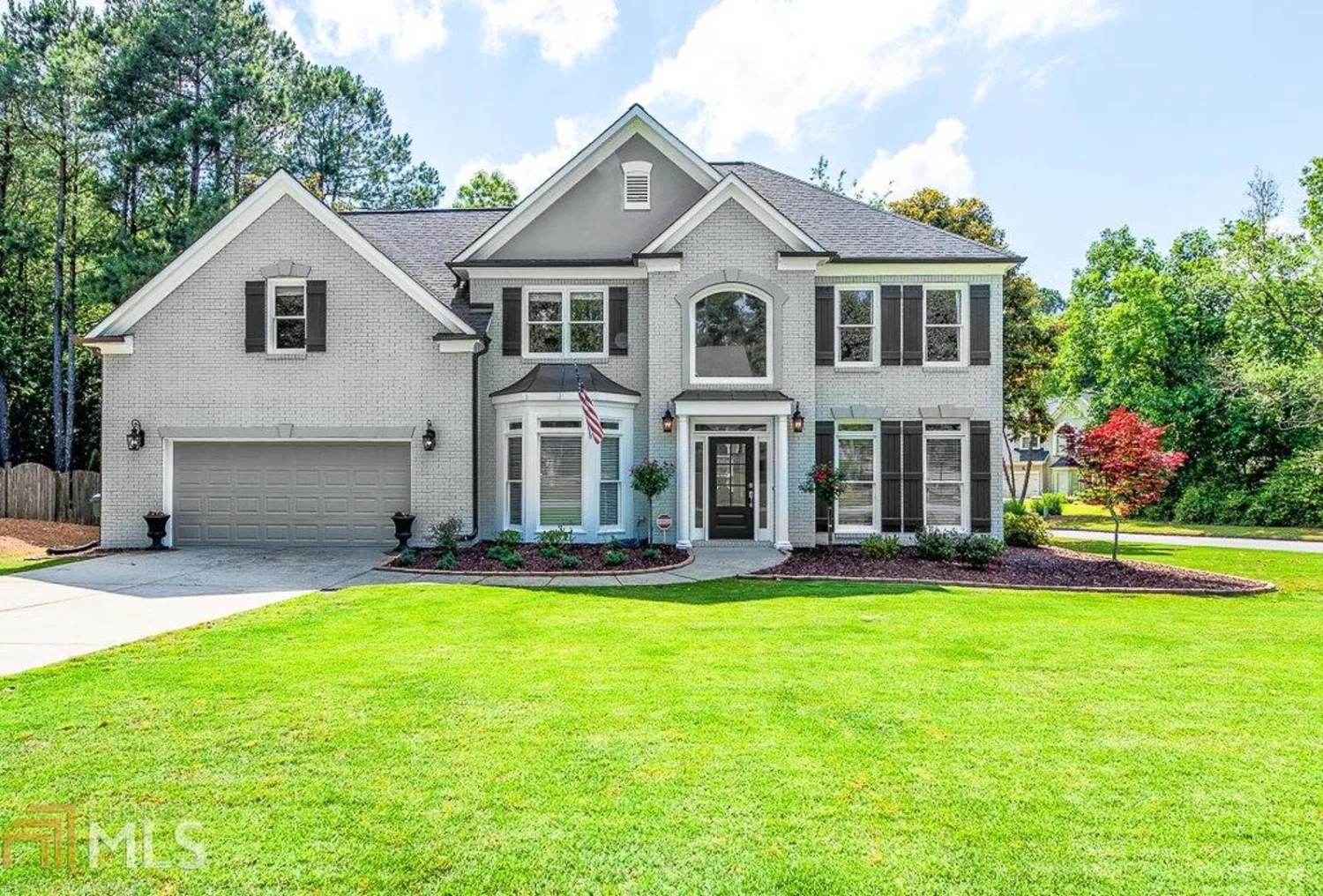
10980 Pennbrooke Crossing
Johns Creek, GA 30097

