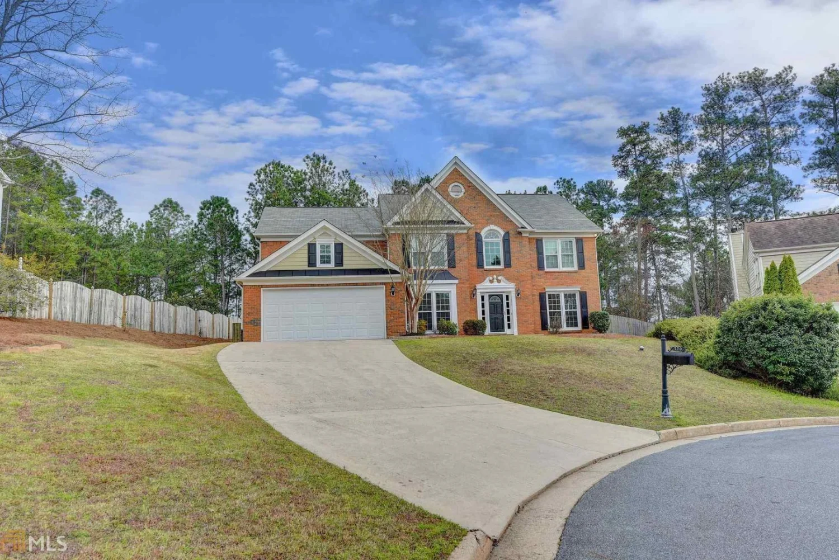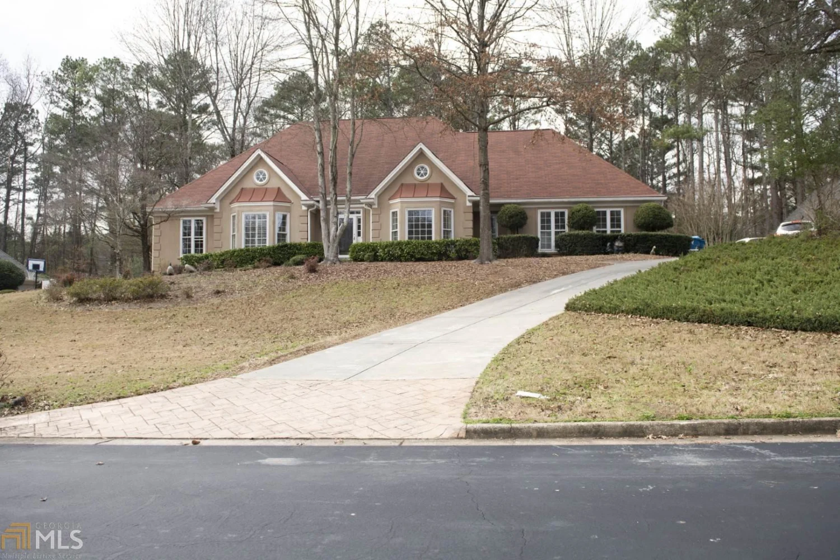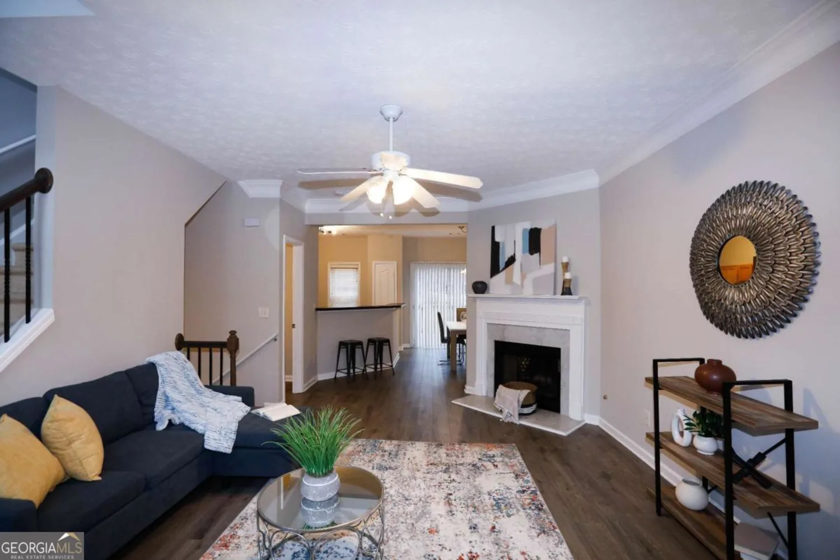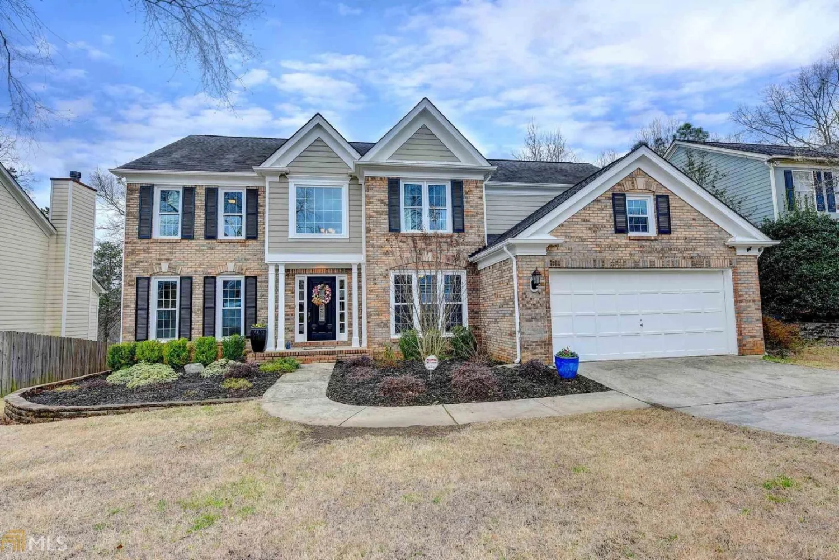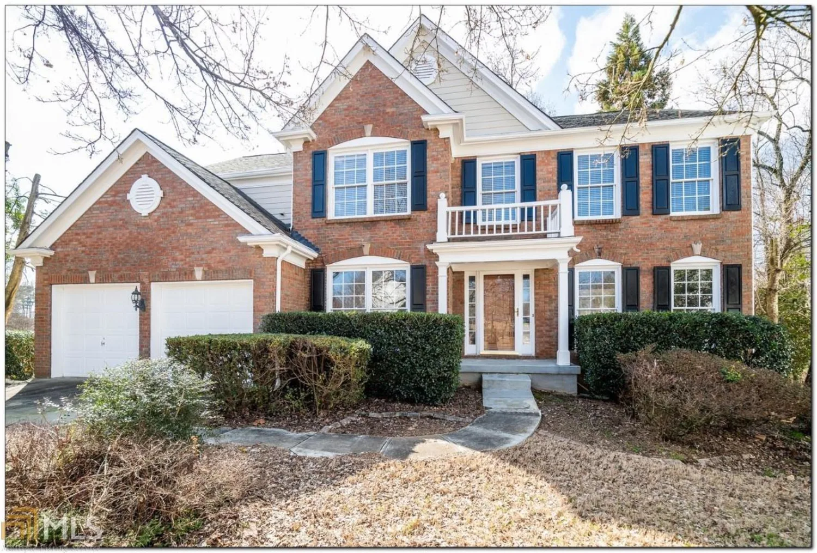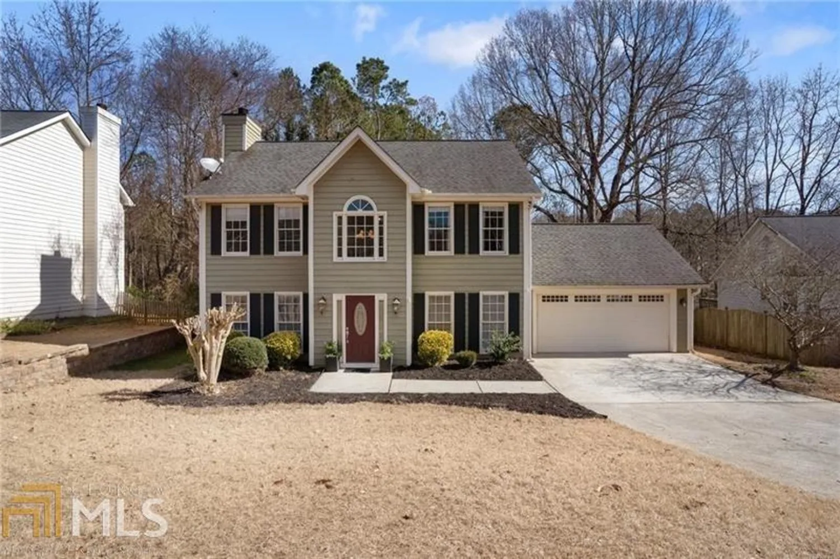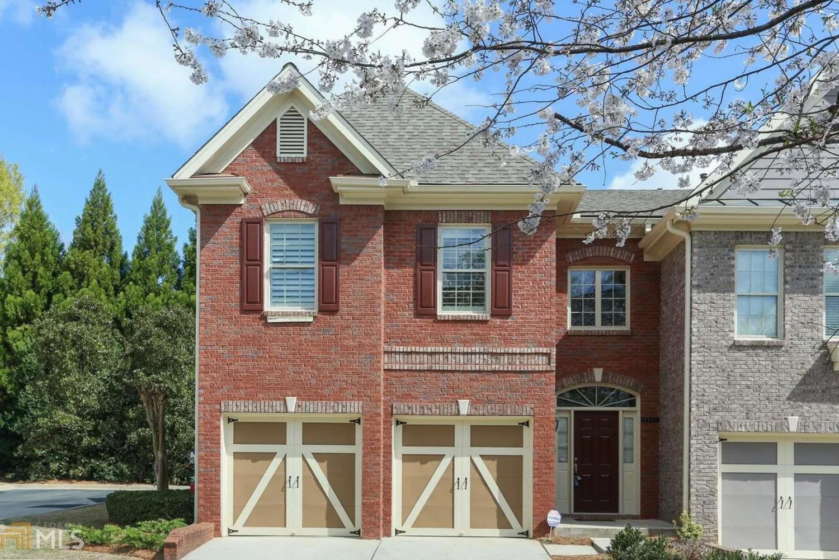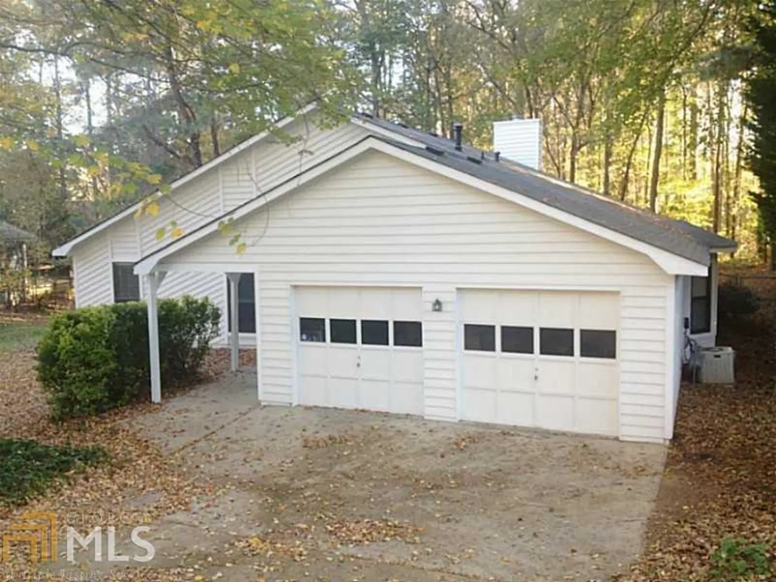10980 pennbrooke crossingJohns Creek, GA 30097
10980 pennbrooke crossingJohns Creek, GA 30097
Description
The Details are Complete! Fully renovated home in sought after Amberleigh swim/tennis community! Looks like a Chip & Joanna project with painted brick exterior and barn doors. Main level has open floor plan with office, dining room and updated kitchen with white subway tile, light granite, SS appliances and overlooks two story greatroom w/gas fireplace new limestone surround. Dual staircase leads to Large upper level master suite, features fully remodeled bathrm with seemless shower doors, subway tile, granite, new lighting, custom closet system, sitting area with gas fireplace. Enjoy sitting on the private deck or in screened porch with tile flooring. Roof and HVACS have been replaced. New flooring throughout. Fresh paint. Award winning Shakerag Elementary, River Trail Middle and Northview High.
Property Details for 10980 Pennbrooke Crossing
- Subdivision ComplexAmberleigh
- Architectural StyleBrick Front, Traditional
- Num Of Parking Spaces2
- Parking FeaturesAttached, Garage, Kitchen Level
- Property AttachedNo
LISTING UPDATED:
- StatusClosed
- MLS #8795359
- Days on Site3
- Taxes$4,392.57 / year
- HOA Fees$650 / month
- MLS TypeResidential
- Year Built1992
- Lot Size0.31 Acres
- CountryFulton
LISTING UPDATED:
- StatusClosed
- MLS #8795359
- Days on Site3
- Taxes$4,392.57 / year
- HOA Fees$650 / month
- MLS TypeResidential
- Year Built1992
- Lot Size0.31 Acres
- CountryFulton
Building Information for 10980 Pennbrooke Crossing
- StoriesTwo
- Year Built1992
- Lot Size0.3100 Acres
Payment Calculator
Term
Interest
Home Price
Down Payment
The Payment Calculator is for illustrative purposes only. Read More
Property Information for 10980 Pennbrooke Crossing
Summary
Location and General Information
- Community Features: Playground, Pool, Tennis Court(s), Tennis Team
- Directions: 141 North, right on McGinnis Ferry, right on Rogers Bridge, right on Amberleigh Way left on Pennbrooke Crossing, house is on corner. OR. North on Peachtree Industrial, left on McGinnis Ferry, left on Rogers Bridge and right
- Coordinates: 34.049162,-84.146239
School Information
- Elementary School: Shakerag
- Middle School: River Trail
- High School: Northview
Taxes and HOA Information
- Parcel Number: 11 118104390130
- Tax Year: 2019
- Association Fee Includes: Swimming, Tennis
Virtual Tour
Parking
- Open Parking: No
Interior and Exterior Features
Interior Features
- Cooling: Electric, Ceiling Fan(s), Central Air
- Heating: Natural Gas, Forced Air
- Appliances: Gas Water Heater, Dishwasher, Disposal, Microwave, Oven/Range (Combo), Stainless Steel Appliance(s)
- Basement: None
- Flooring: Carpet, Laminate, Tile
- Interior Features: Tray Ceiling(s), High Ceilings, Double Vanity, Entrance Foyer, Rear Stairs, Separate Shower, Tile Bath, Walk-In Closet(s)
- Levels/Stories: Two
- Window Features: Double Pane Windows
- Foundation: Slab
- Total Half Baths: 1
- Bathrooms Total Integer: 3
- Bathrooms Total Decimal: 2
Exterior Features
- Construction Materials: Concrete
- Pool Private: No
Property
Utilities
- Utilities: Sewer Connected
- Water Source: Public
Property and Assessments
- Home Warranty: Yes
- Property Condition: Updated/Remodeled, Resale
Green Features
Lot Information
- Above Grade Finished Area: 2888
- Lot Features: Corner Lot, Level
Multi Family
- Number of Units To Be Built: Square Feet
Rental
Rent Information
- Land Lease: Yes
Public Records for 10980 Pennbrooke Crossing
Tax Record
- 2019$4,392.57 ($366.05 / month)
Home Facts
- Beds4
- Baths2
- Total Finished SqFt2,888 SqFt
- Above Grade Finished2,888 SqFt
- StoriesTwo
- Lot Size0.3100 Acres
- StyleSingle Family Residence
- Year Built1992
- APN11 118104390130
- CountyFulton
- Fireplaces2


