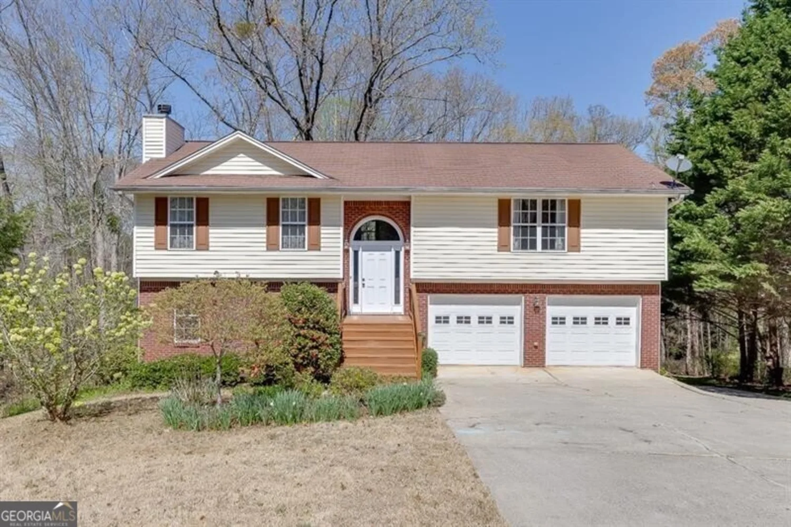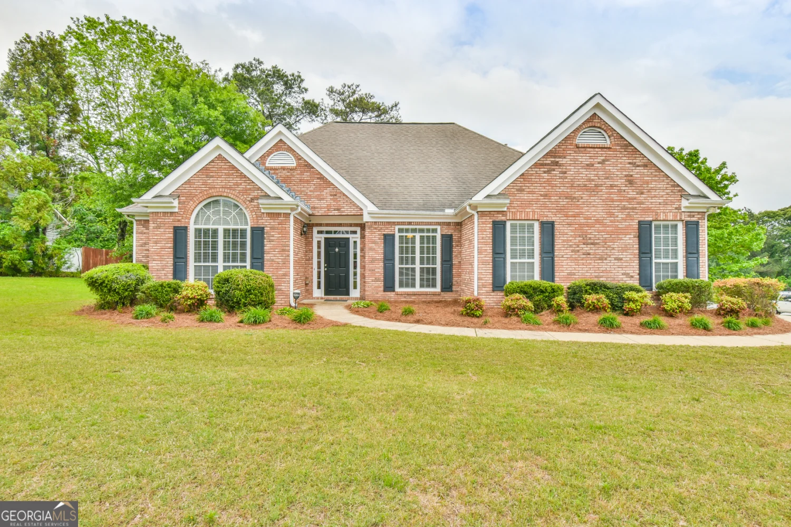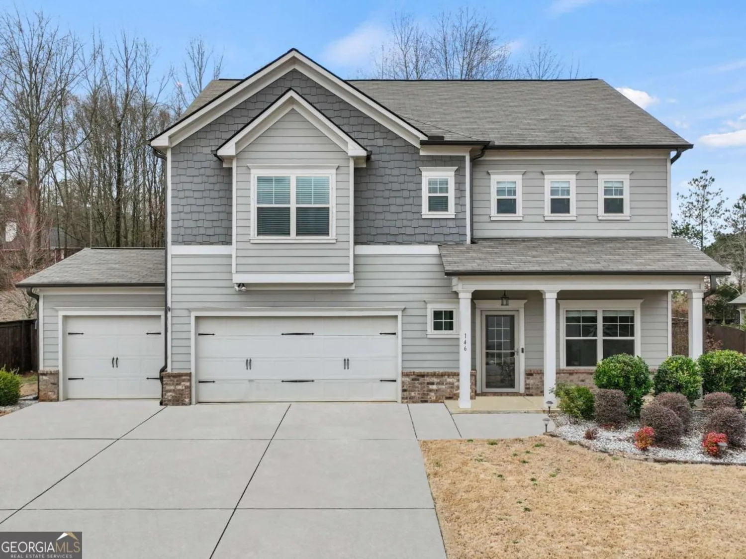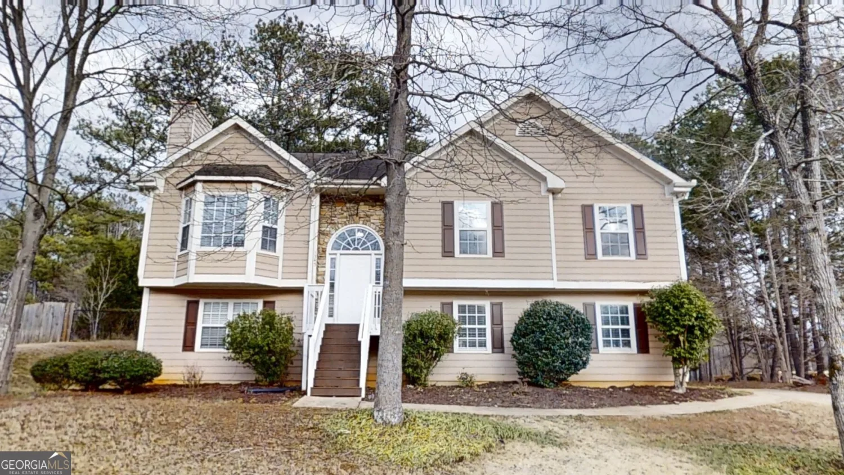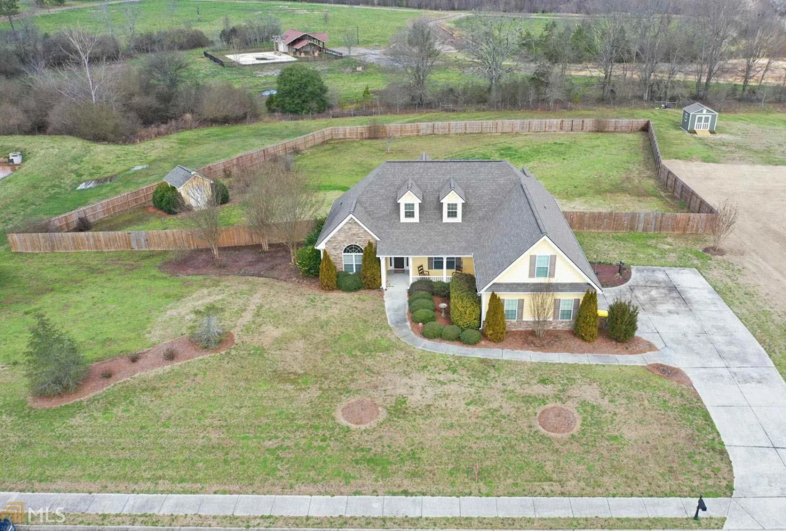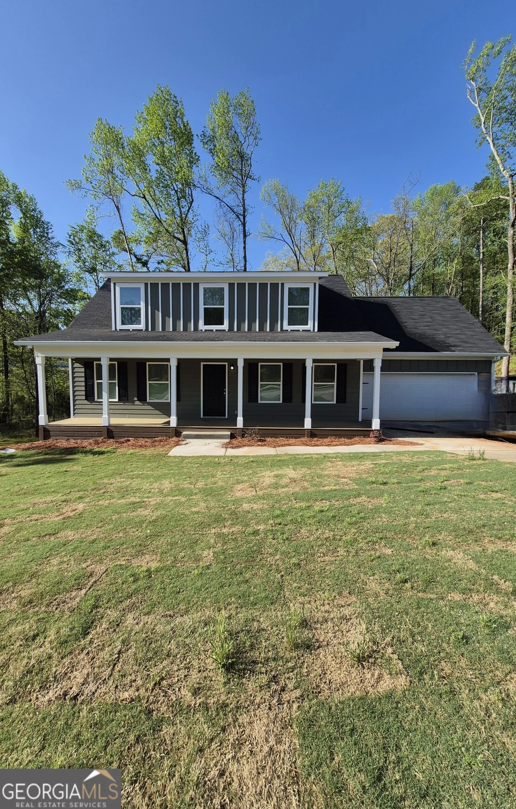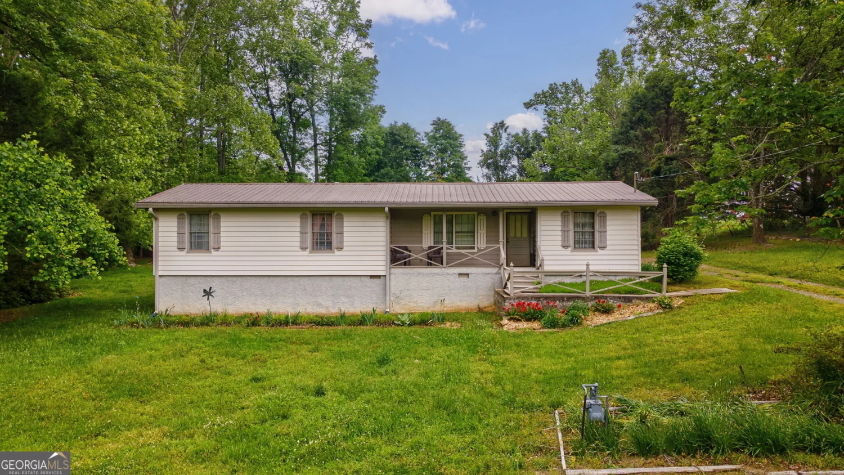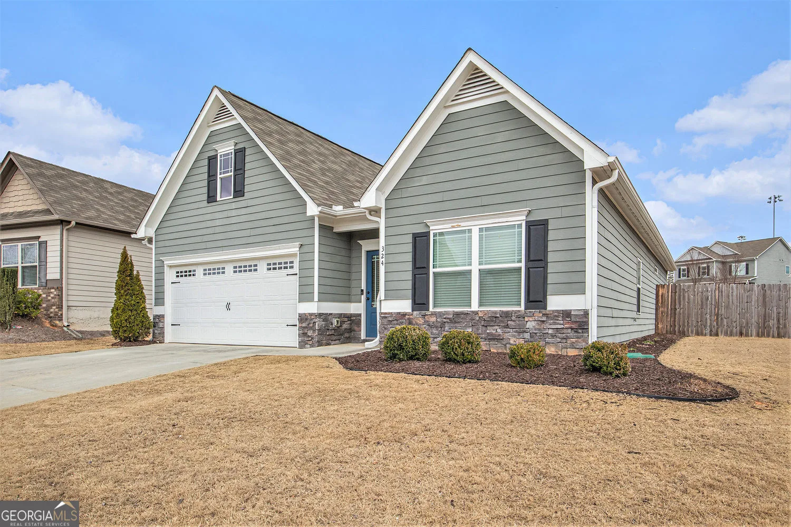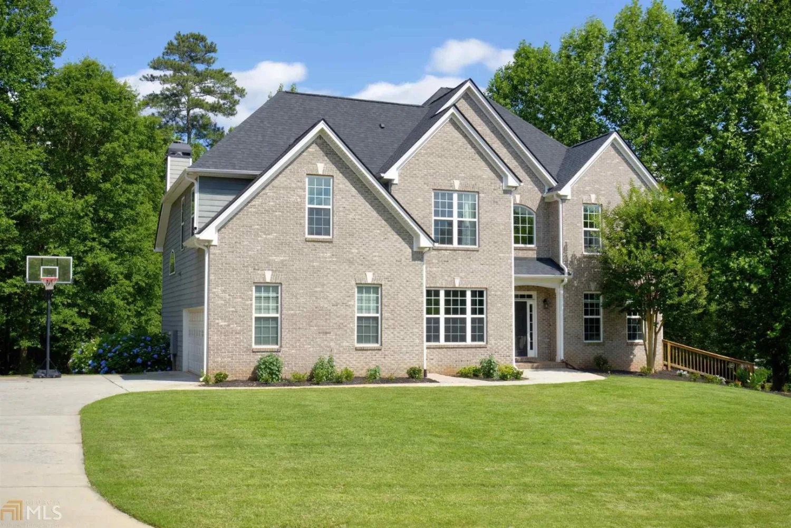676 durham driveHoschton, GA 30548
676 durham driveHoschton, GA 30548
Description
Gracious Southern all brick ranch home, split bedroom plan. Luxurious Master Suite w/private bath, upgraded Cherry Cabinets, new carpet, private access to Screened Porch. Great room w/wood burning fireplace, open to grand dining room and spacious kitchen! Whirlpool appliances, granite countertops, soft close Cherry Cabinets, beautiful tile flooring, pantry make this kitchen enjoyable to live in and entertain! Upstairs is additional bedroom plus finished bonus room, full bath, attic space with walk-in to furnace - easy access for maintenance! Level back yard with room for pool, sprinkler system already in-place. A wonderful place to call home!
Property Details for 676 Durham Drive
- Subdivision ComplexTanglewood
- Architectural StyleBrick 4 Side, Ranch
- ExteriorOther, Sprinkler System
- Num Of Parking Spaces2
- Parking FeaturesAttached, Garage Door Opener, Kitchen Level
- Property AttachedNo
LISTING UPDATED:
- StatusClosed
- MLS #8771639
- Days on Site59
- Taxes$4,149.74 / year
- HOA Fees$180 / month
- MLS TypeResidential
- Year Built2007
- Lot Size0.75 Acres
- CountryJackson
LISTING UPDATED:
- StatusClosed
- MLS #8771639
- Days on Site59
- Taxes$4,149.74 / year
- HOA Fees$180 / month
- MLS TypeResidential
- Year Built2007
- Lot Size0.75 Acres
- CountryJackson
Building Information for 676 Durham Drive
- StoriesOne and One Half
- Year Built2007
- Lot Size0.7500 Acres
Payment Calculator
Term
Interest
Home Price
Down Payment
The Payment Calculator is for illustrative purposes only. Read More
Property Information for 676 Durham Drive
Summary
Location and General Information
- Community Features: Sidewalks, Street Lights
- Directions: Take Jackson Trl to Tapp Wood USE GPS 676 Durham
- Coordinates: 34.050152,-83.705352
School Information
- Elementary School: Gum Springs
- Middle School: West Jackson
- High School: Jackson County
Taxes and HOA Information
- Parcel Number: 107B 027
- Tax Year: 2018
- Association Fee Includes: Other
- Tax Lot: 27
Virtual Tour
Parking
- Open Parking: No
Interior and Exterior Features
Interior Features
- Cooling: Electric, Ceiling Fan(s), Central Air, Zoned, Dual
- Heating: Electric, Central, Heat Pump, Zoned, Dual
- Appliances: Dishwasher, Ice Maker, Microwave, Oven/Range (Combo), Refrigerator
- Basement: None
- Fireplace Features: Family Room, Factory Built
- Interior Features: High Ceilings, Double Vanity
- Levels/Stories: One and One Half
- Kitchen Features: Breakfast Area
- Foundation: Slab
- Main Bedrooms: 3
- Total Half Baths: 1
- Bathrooms Total Integer: 4
- Main Full Baths: 2
- Bathrooms Total Decimal: 3
Exterior Features
- Accessibility Features: Accessible Entrance
- Patio And Porch Features: Screened
- Roof Type: Composition
- Security Features: Security System
- Pool Private: No
Property
Utilities
- Sewer: Septic Tank
- Water Source: Public
Property and Assessments
- Home Warranty: Yes
- Property Condition: Resale
Green Features
Lot Information
- Above Grade Finished Area: 2720
- Lot Features: Level, Private
Multi Family
- Number of Units To Be Built: Square Feet
Rental
Rent Information
- Land Lease: Yes
- Occupant Types: Vacant
Public Records for 676 Durham Drive
Tax Record
- 2018$4,149.74 ($345.81 / month)
Home Facts
- Beds4
- Baths3
- Total Finished SqFt2,720 SqFt
- Above Grade Finished2,720 SqFt
- StoriesOne and One Half
- Lot Size0.7500 Acres
- StyleSingle Family Residence
- Year Built2007
- APN107B 027
- CountyJackson
- Fireplaces1


