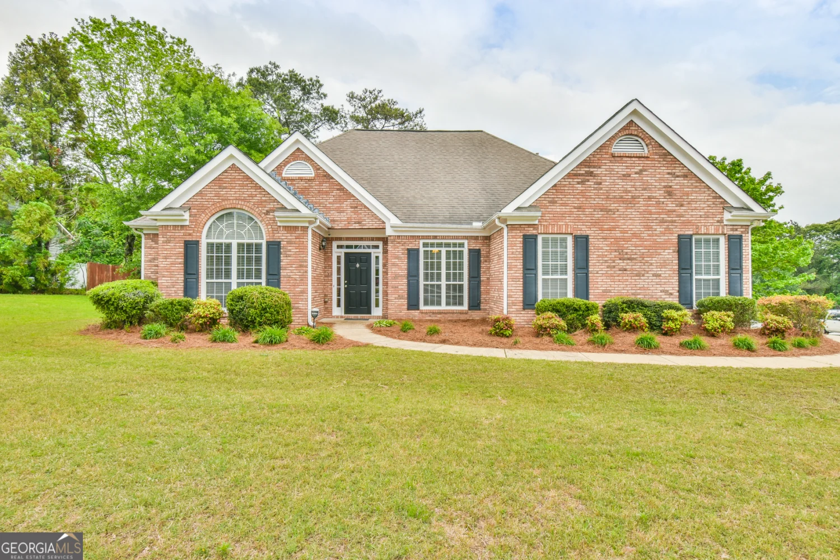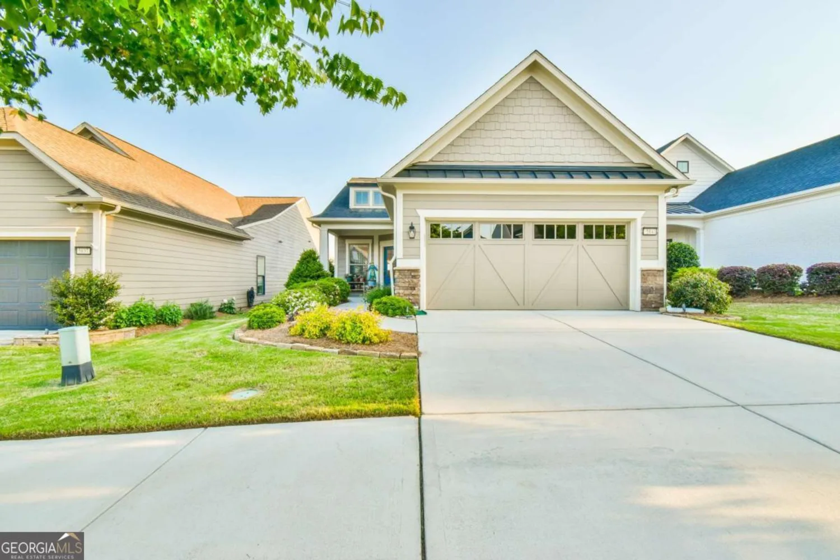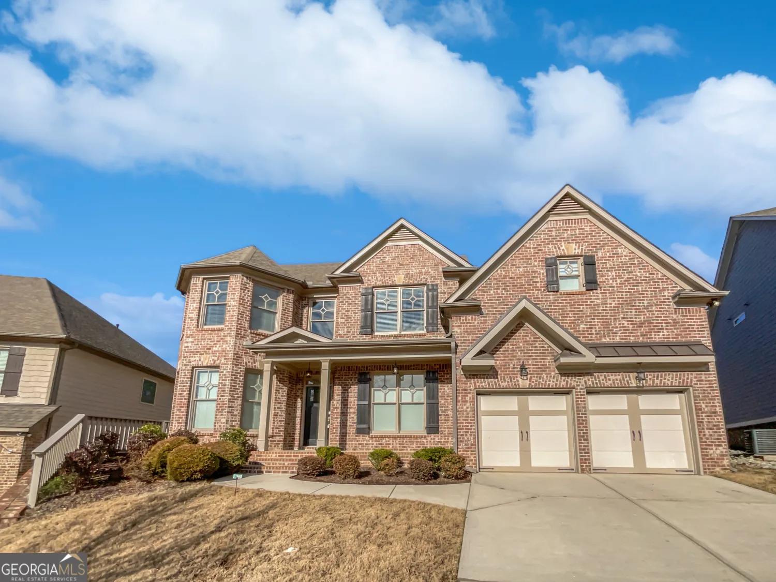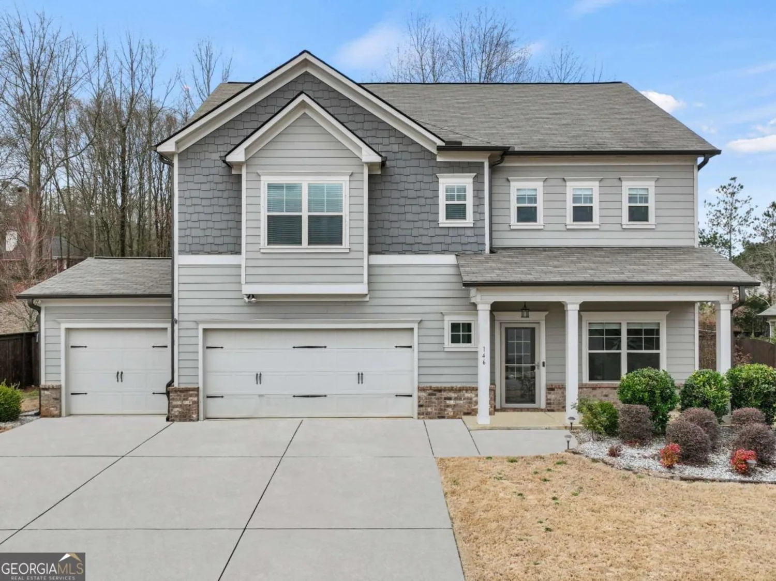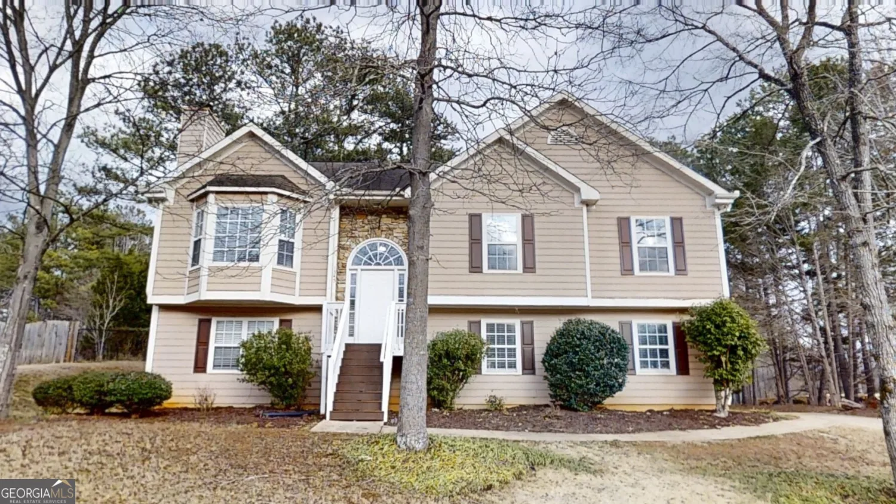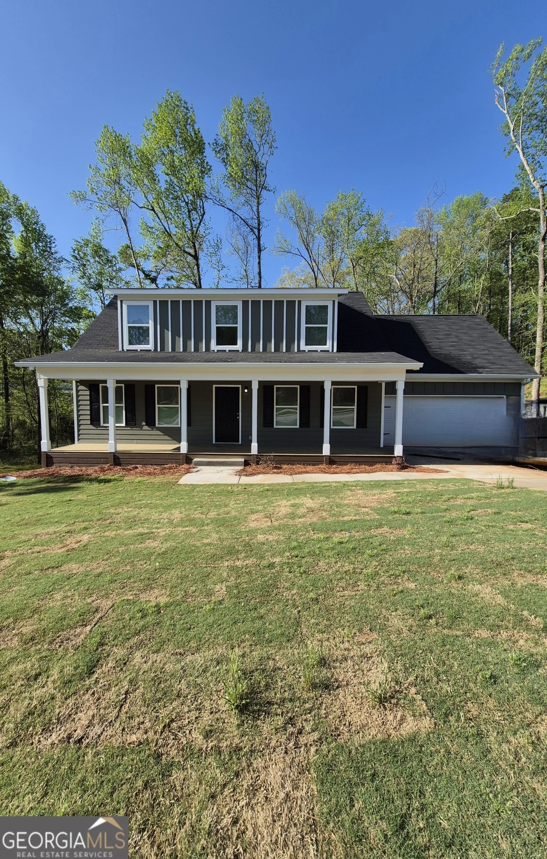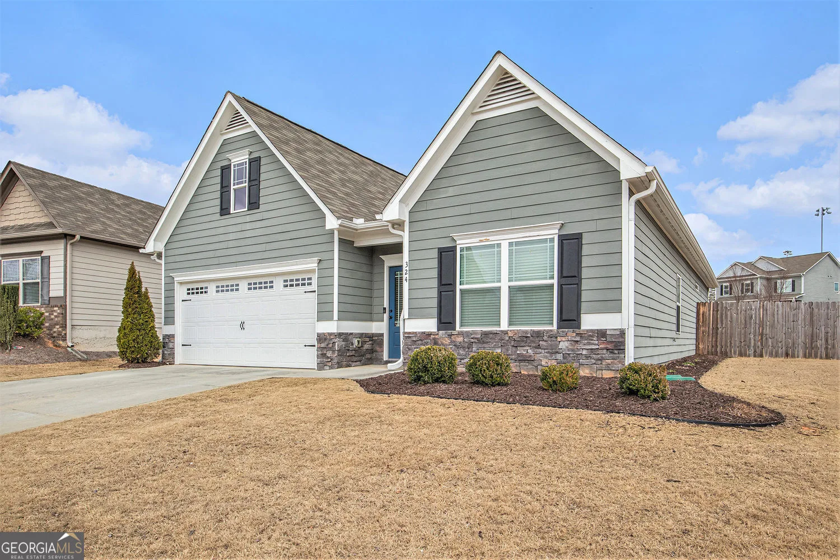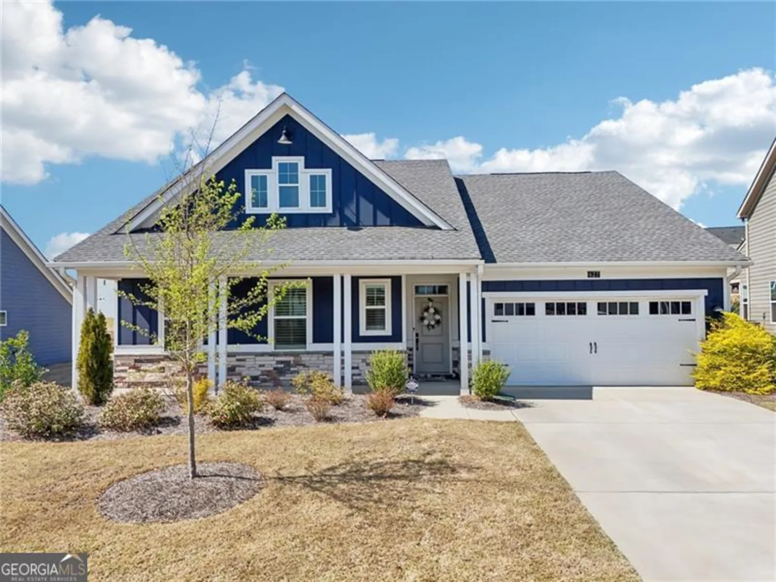245 prestwick driveHoschton, GA 30548
245 prestwick driveHoschton, GA 30548
Description
MUST SEE magnificent 5BR/3BA - on basement in highly sought after Southampton Falls. Quiet neighborhood with large lots, side entry garages and close to schools. Main floor features hardwood floors, D/R, office, guest bed, full bath, 2 story family room w/fireplace and large windows that allow an abundance of natural light. Spacious kitchen features large island, S/S appliances, granite counter tops and breakfast area. 2nd floor features an expansive master suite with sitting area, large walk in closet and gorgeous bath. 3 secondary bedrooms, full bath Newly built 2 story deck with large all season 12'x7'swim spa, great for leisure and exercise. Large level backyard, full basement stubbed for bath, New roof, paint and carpet.
Property Details for 245 Prestwick Drive
- Subdivision ComplexSouthampton Fals
- Architectural StyleBrick Front, Colonial
- Parking FeaturesGarage, Side/Rear Entrance
- Property AttachedNo
LISTING UPDATED:
- StatusClosed
- MLS #8795465
- Days on Site71
- Taxes$4,546.18 / year
- HOA Fees$250 / month
- MLS TypeResidential
- Year Built2005
- Lot Size0.90 Acres
- CountryJackson
LISTING UPDATED:
- StatusClosed
- MLS #8795465
- Days on Site71
- Taxes$4,546.18 / year
- HOA Fees$250 / month
- MLS TypeResidential
- Year Built2005
- Lot Size0.90 Acres
- CountryJackson
Building Information for 245 Prestwick Drive
- StoriesTwo
- Year Built2005
- Lot Size0.9000 Acres
Payment Calculator
Term
Interest
Home Price
Down Payment
The Payment Calculator is for illustrative purposes only. Read More
Property Information for 245 Prestwick Drive
Summary
Location and General Information
- Community Features: Street Lights
- Directions: I85N to exit 129, turn right onto 53, turn left onto hwy 124, turn right onto 332, turn right into second entrance, turn right at stop sign, home is first one on the right
- Coordinates: 34.10145,-83.7058193
School Information
- Elementary School: Gum Springs
- Middle School: West Jackson
- High School: Jackson County
Taxes and HOA Information
- Parcel Number: 105C 054
- Tax Year: 2019
- Association Fee Includes: Maintenance Grounds
- Tax Lot: 54
Virtual Tour
Parking
- Open Parking: No
Interior and Exterior Features
Interior Features
- Cooling: Electric, Ceiling Fan(s), Central Air
- Heating: Electric, Heat Pump
- Appliances: Electric Water Heater, Cooktop, Dishwasher, Disposal, Microwave, Oven, Refrigerator, Stainless Steel Appliance(s)
- Basement: Bath/Stubbed, Boat Door, Daylight, Interior Entry, Exterior Entry, Full
- Fireplace Features: Family Room, Factory Built
- Flooring: Hardwood
- Interior Features: Tray Ceiling(s), Vaulted Ceiling(s), High Ceilings, Double Vanity, Entrance Foyer, Separate Shower, Tile Bath, Walk-In Closet(s)
- Levels/Stories: Two
- Kitchen Features: Breakfast Area, Kitchen Island, Solid Surface Counters, Walk-in Pantry
- Main Bedrooms: 1
- Bathrooms Total Integer: 3
- Main Full Baths: 1
- Bathrooms Total Decimal: 3
Exterior Features
- Construction Materials: Concrete
- Patio And Porch Features: Deck, Patio
- Pool Features: Pool/Spa Combo
- Roof Type: Composition
- Security Features: Security System, Smoke Detector(s)
- Laundry Features: In Hall, Upper Level
- Pool Private: No
Property
Utilities
- Sewer: Septic Tank
- Utilities: Underground Utilities, Cable Available
- Water Source: Public
Property and Assessments
- Home Warranty: Yes
- Property Condition: Resale
Green Features
- Green Energy Efficient: Thermostat
Lot Information
- Above Grade Finished Area: 3396
- Lot Features: Corner Lot
Multi Family
- Number of Units To Be Built: Square Feet
Rental
Rent Information
- Land Lease: Yes
Public Records for 245 Prestwick Drive
Tax Record
- 2019$4,546.18 ($378.85 / month)
Home Facts
- Beds5
- Baths3
- Total Finished SqFt3,396 SqFt
- Above Grade Finished3,396 SqFt
- StoriesTwo
- Lot Size0.9000 Acres
- StyleSingle Family Residence
- Year Built2005
- APN105C 054
- CountyJackson
- Fireplaces1


