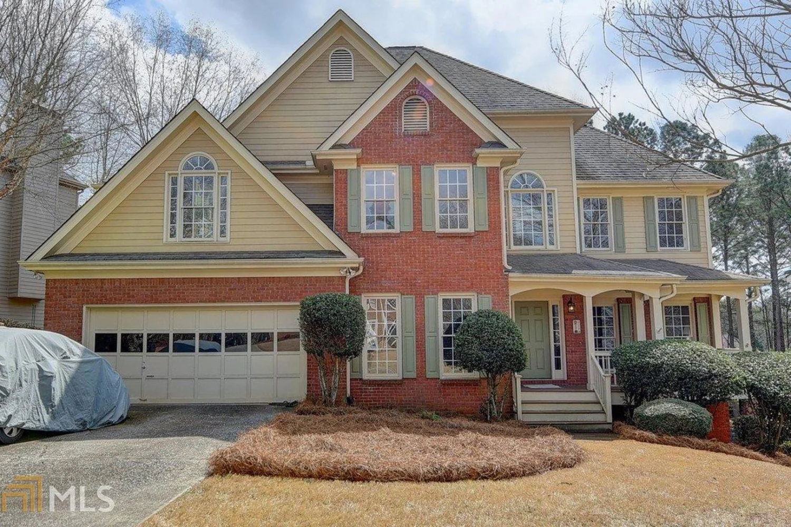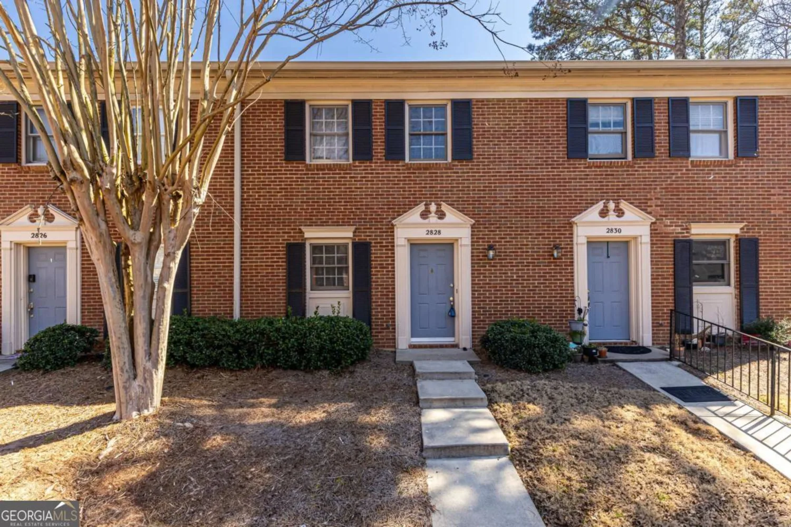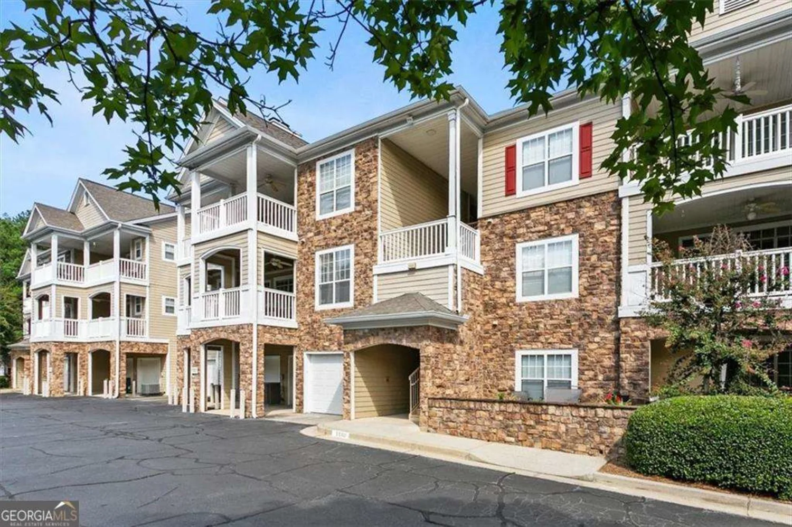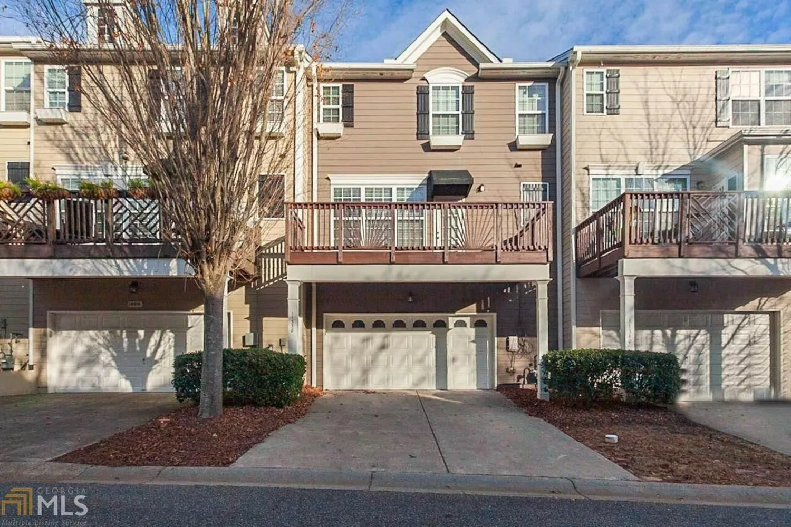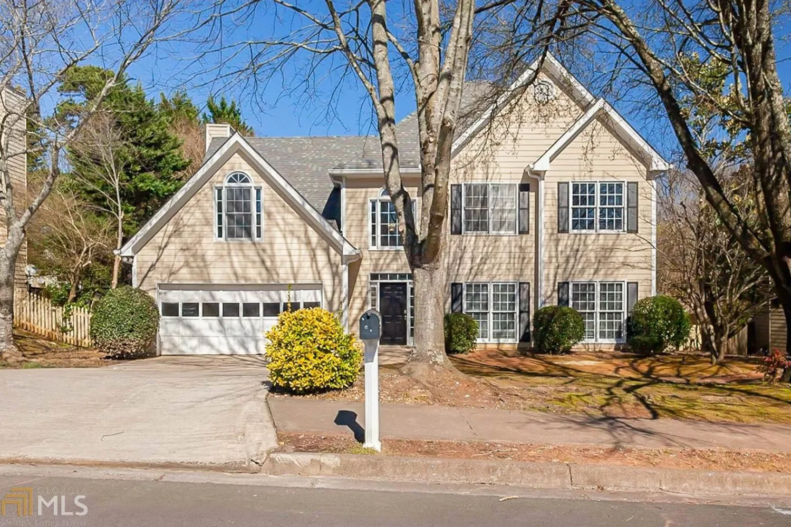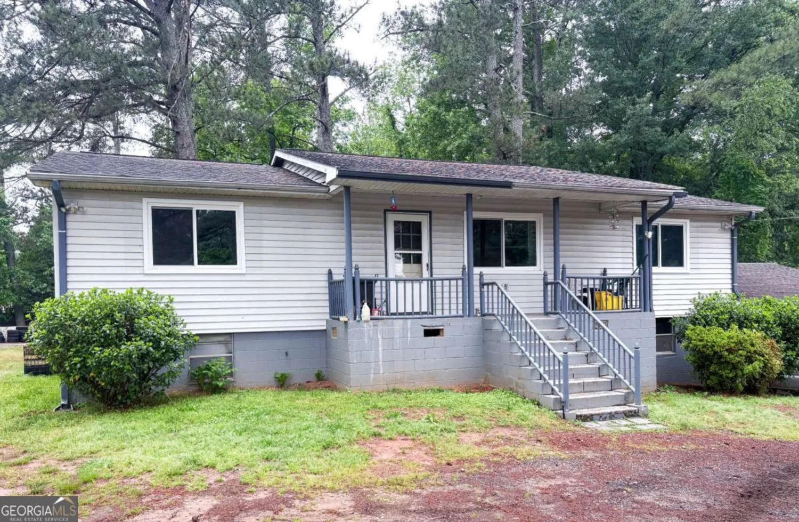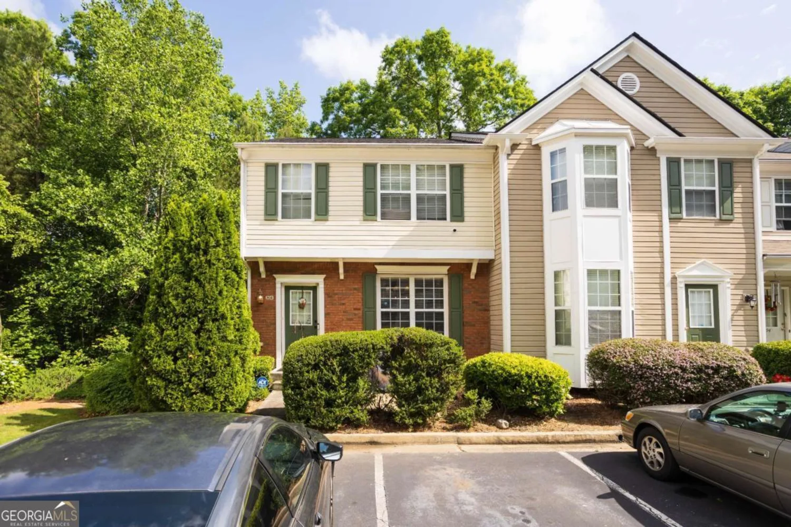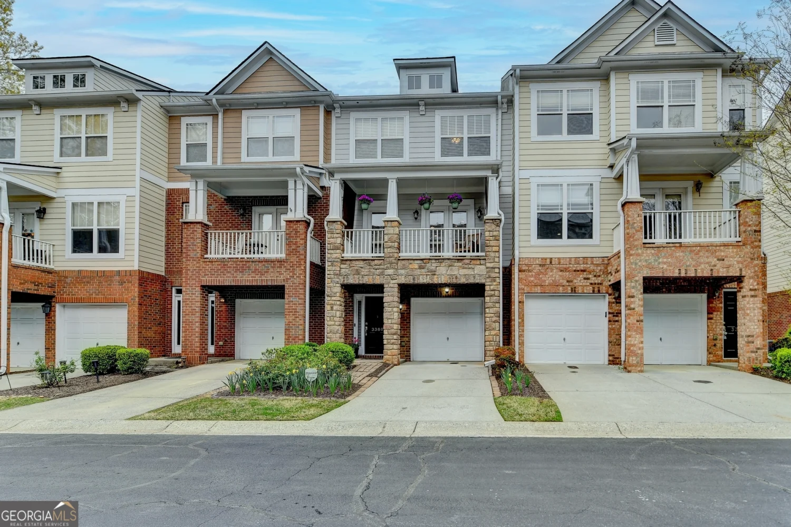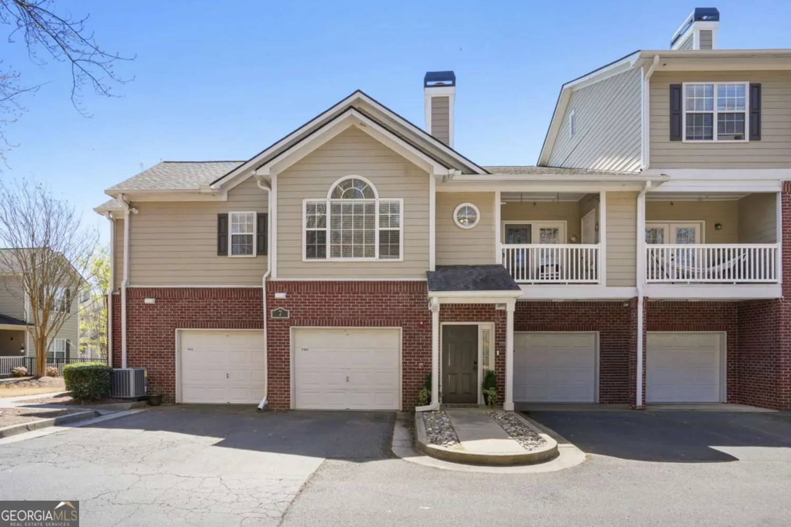1310 woodmore wayAlpharetta, GA 30004
1310 woodmore wayAlpharetta, GA 30004
Description
Sought after 3 Bdrm End Unit Townhome with Unfinished Basement in Popular Hanover Pointe! Great Alpharetta Address, but in Forsyth County- LOWER TAXES! Conveniently Located Just Minutes Away from 2 Major Shopping/Dining/Entertainment Attractions-Avalon and the New Halcyon, 400, Big Creek Greenway, & recently built, Great New Schools! This Spacious Townhome features Hardwood Floors and 9" Ceilings on Main Level. Formal Dining Room, Flex Space, & Large Kitchen with Granite Countertops & Stainless Steel Appliances which Opens to the Great Room with FPLC & Ceiling Fan. Separate Laundry Room is Located off Breakfast Area. Access to Nice Deck Overlooking Private Wooded Area from Great Room. Large Master Bdrm with Vaulted Ceiling. Ceiling Fan, and Adjoining Master Bath with Double Vanity, Garden Tub, and Separate Shower. 2 Additional Nice Sized Bedrooms & Full Bath. HVAC Replaced in 2019 and Exterior Painted in 2017. Window Blinds and Refrigerator Remain. Unfinished Basement is Plumbed For Bath and Provides Excellent Storage or Great for Future Expansion. 2 Car Garage Community Pool and Playground Is located Just Around the Corner or The Main Clubhouse, Pool and Tennis Courts are Conveniently Located Just Across Union Hill in Hanover. Masks and Shoe Covers Provided in Foyer..along with Hand Sanitizer Private: Agents, Seller Will Leave Closet Doors Open and Lights On to Eliminate the Need for Unnecessary Touching. Please Use Provided Masks and PPE....Thank You!
Property Details for 1310 Woodmore Way
- Subdivision ComplexHanover Pointe
- Architectural StyleBrick Front, Traditional
- Num Of Parking Spaces2
- Parking FeaturesGarage Door Opener, Garage, Side/Rear Entrance
- Property AttachedYes
LISTING UPDATED:
- StatusClosed
- MLS #8795126
- Days on Site9
- Taxes$3,377.76 / year
- HOA Fees$2,580 / month
- MLS TypeResidential
- Year Built2012
- Lot Size0.10 Acres
- CountryForsyth
LISTING UPDATED:
- StatusClosed
- MLS #8795126
- Days on Site9
- Taxes$3,377.76 / year
- HOA Fees$2,580 / month
- MLS TypeResidential
- Year Built2012
- Lot Size0.10 Acres
- CountryForsyth
Building Information for 1310 Woodmore Way
- StoriesThree Or More
- Year Built2012
- Lot Size0.1000 Acres
Payment Calculator
Term
Interest
Home Price
Down Payment
The Payment Calculator is for illustrative purposes only. Read More
Property Information for 1310 Woodmore Way
Summary
Location and General Information
- Community Features: Playground, Pool, Street Lights, Tennis Court(s)
- Directions: 400N to Exit 12 B-Go West on McFarland- Left on Union Hill Rd- Left Onto Faircrest Lane- to Left on Windmore Way- to Unit on Right At End.
- Coordinates: 34.122143,-84.232237
School Information
- Elementary School: Brandywine
- Middle School: Desana
- High School: Denmark
Taxes and HOA Information
- Parcel Number: 042 465
- Tax Year: 2018
- Association Fee Includes: Insurance, Maintenance Structure, Trash, Maintenance Grounds, Management Fee, Pest Control, Reserve Fund, Swimming, Tennis
- Tax Lot: 140
Virtual Tour
Parking
- Open Parking: No
Interior and Exterior Features
Interior Features
- Cooling: Electric, Ceiling Fan(s), Central Air, Heat Pump
- Heating: Electric, Central, Heat Pump
- Appliances: Gas Water Heater, Dishwasher, Disposal, Ice Maker, Microwave, Oven/Range (Combo), Refrigerator, Stainless Steel Appliance(s)
- Basement: Bath/Stubbed, Concrete, Daylight, Interior Entry, Exterior Entry, Partial
- Fireplace Features: Family Room, Factory Built, Gas Log
- Flooring: Hardwood
- Interior Features: Vaulted Ceiling(s), High Ceilings, Soaking Tub
- Levels/Stories: Three Or More
- Window Features: Double Pane Windows
- Kitchen Features: Breakfast Area, Breakfast Bar, Pantry, Solid Surface Counters
- Total Half Baths: 1
- Bathrooms Total Integer: 3
- Bathrooms Total Decimal: 2
Exterior Features
- Accessibility Features: Other
- Construction Materials: Concrete
- Patio And Porch Features: Deck, Patio
- Roof Type: Composition
- Security Features: Open Access, Security System, Carbon Monoxide Detector(s), Smoke Detector(s)
- Laundry Features: In Kitchen
- Pool Private: No
Property
Utilities
- Utilities: Underground Utilities, Cable Available, Sewer Connected
- Water Source: Public
Property and Assessments
- Home Warranty: Yes
- Property Condition: Resale
Green Features
- Green Energy Efficient: Insulation
Lot Information
- Above Grade Finished Area: 2154
- Common Walls: End Unit
- Lot Features: Corner Lot, Level
Multi Family
- Number of Units To Be Built: Square Feet
Rental
Rent Information
- Land Lease: Yes
Public Records for 1310 Woodmore Way
Tax Record
- 2018$3,377.76 ($281.48 / month)
Home Facts
- Beds3
- Baths2
- Total Finished SqFt2,154 SqFt
- Above Grade Finished2,154 SqFt
- StoriesThree Or More
- Lot Size0.1000 Acres
- StyleTownhouse
- Year Built2012
- APN042 465
- CountyForsyth
- Fireplaces1


