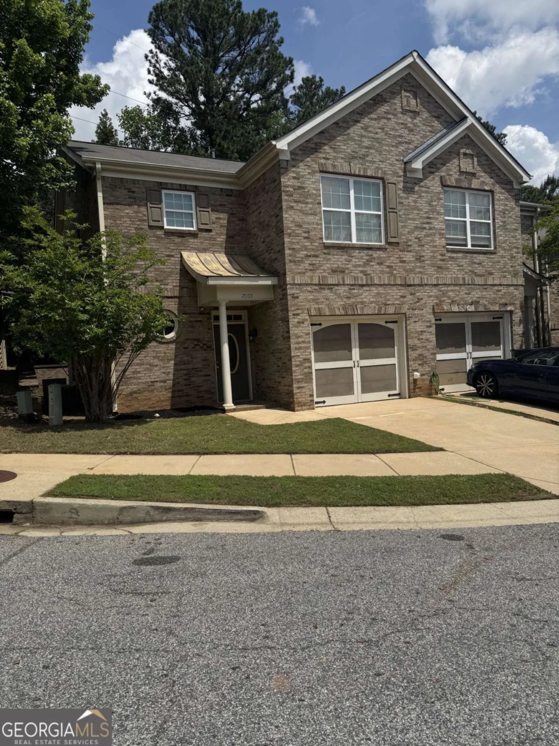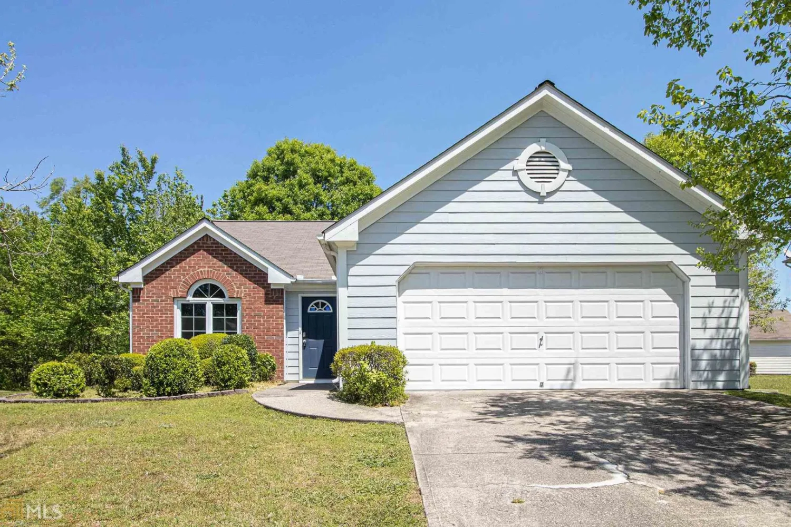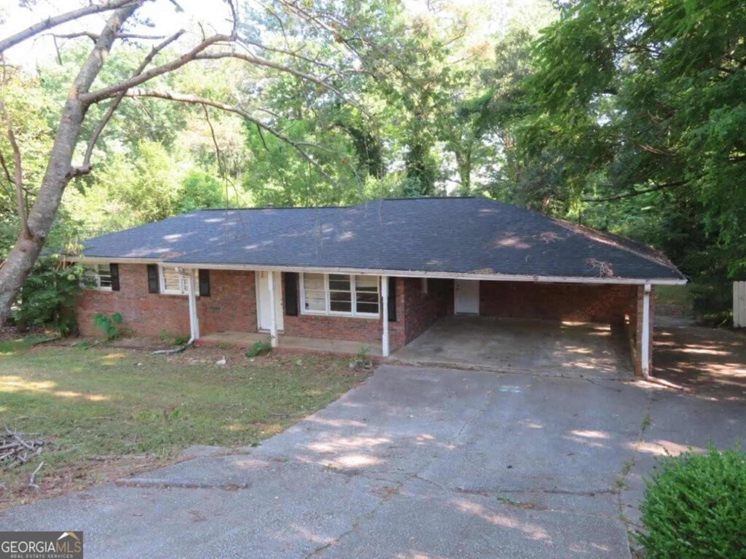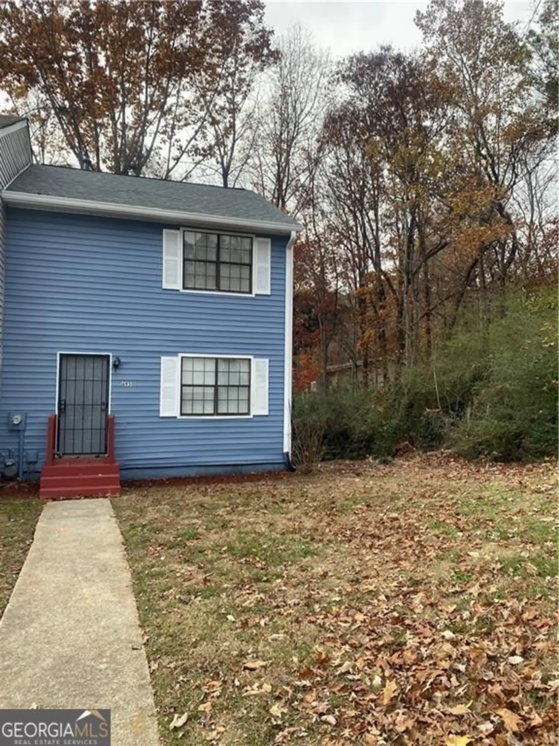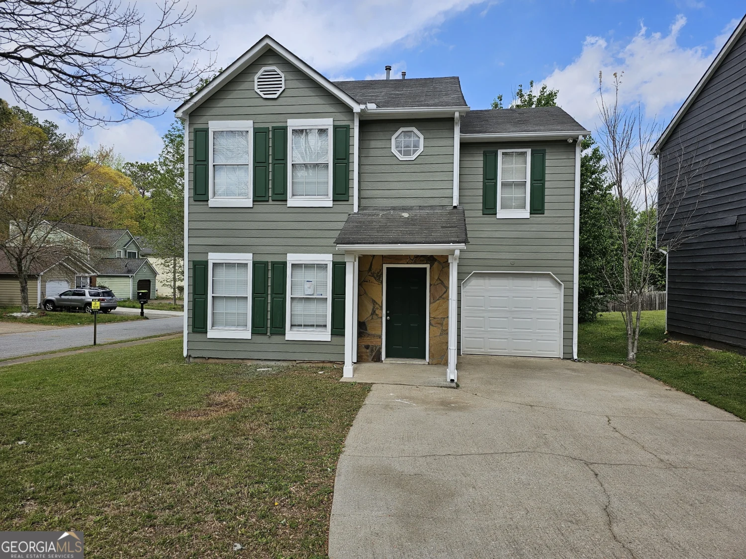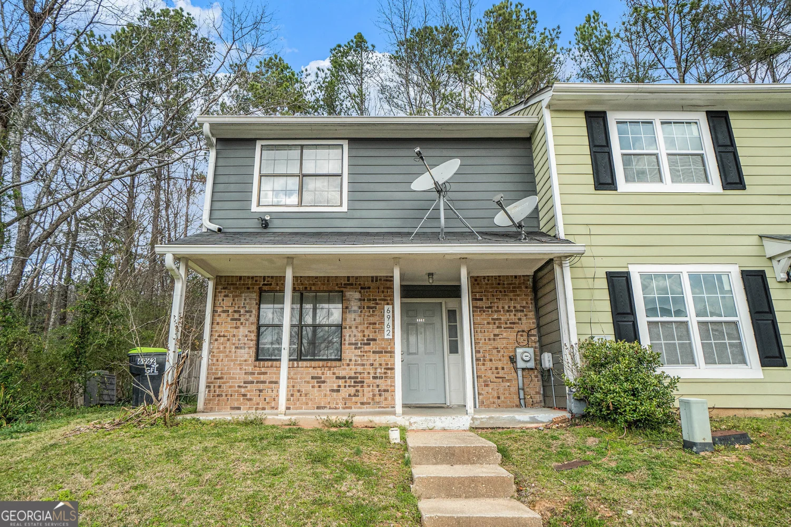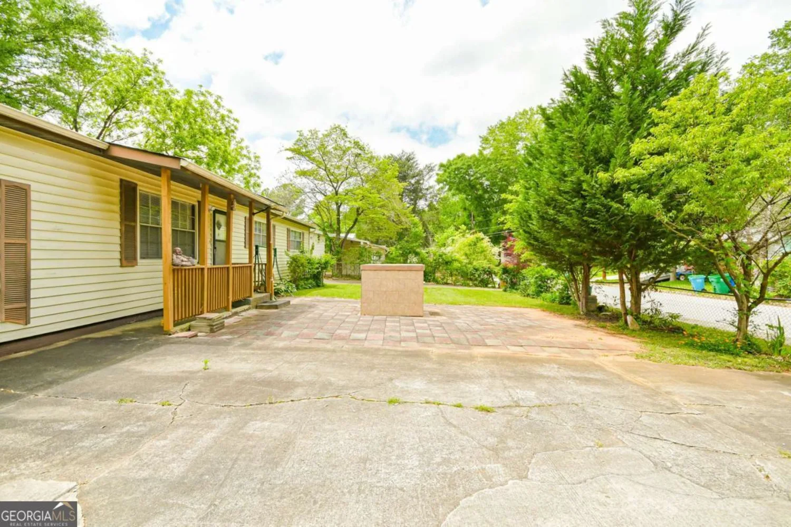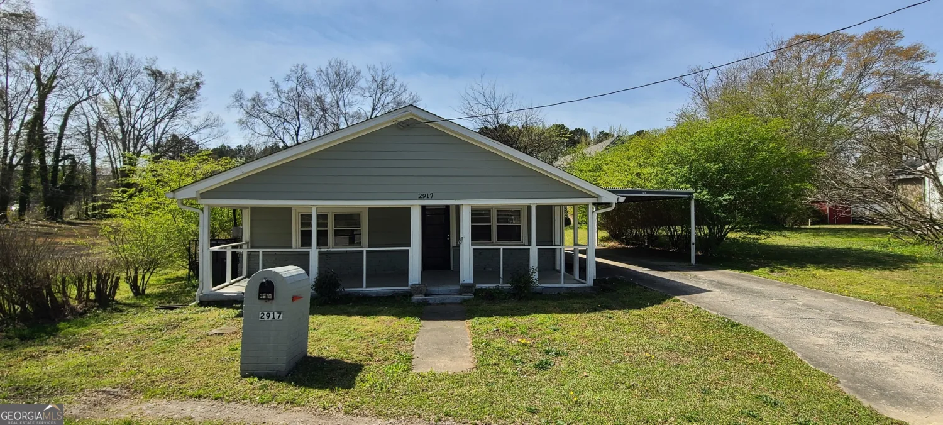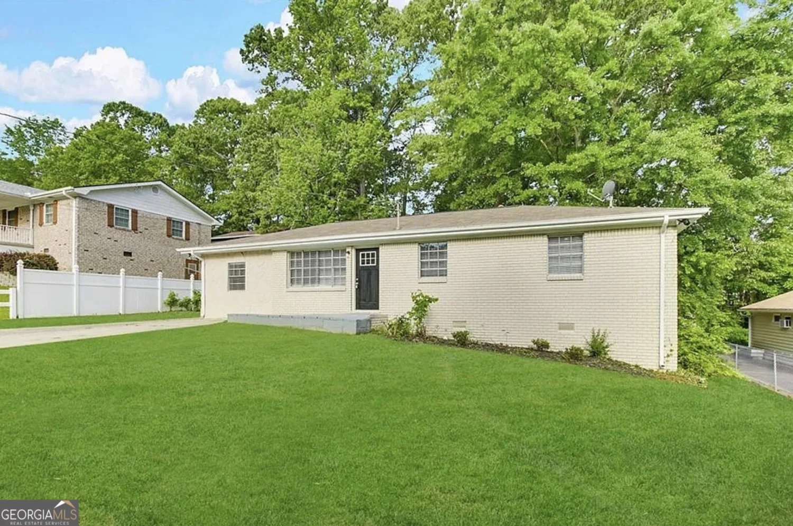7114 silver mine crossingAustell, GA 30168
7114 silver mine crossingAustell, GA 30168
Description
Wonderful two story home convenient to so much! Formal dining room has built in bookshelves, kitchen with wood cabinets and black appliances, great room with wood burning fireplace! Half bath on the main, all bedrooms upstairs along with laundry room for convenience! Master bedroom with luxurious master bath, beautiful upgraded tile looks like hardwood floors. Walk in closet, gorgeous tiled shower. Fenced backyard, 2 car garage with opener.
Property Details for 7114 Silver Mine Crossing
- Subdivision ComplexSilver Creek
- Architectural StyleColonial
- ExteriorOther
- Num Of Parking Spaces2
- Parking FeaturesGarage
- Property AttachedNo
LISTING UPDATED:
- StatusClosed
- MLS #8802223
- Days on Site3
- Taxes$1,704.85 / year
- HOA Fees$160 / month
- MLS TypeResidential
- Year Built2003
- Lot Size0.21 Acres
- CountryCobb
LISTING UPDATED:
- StatusClosed
- MLS #8802223
- Days on Site3
- Taxes$1,704.85 / year
- HOA Fees$160 / month
- MLS TypeResidential
- Year Built2003
- Lot Size0.21 Acres
- CountryCobb
Building Information for 7114 Silver Mine Crossing
- StoriesTwo
- Year Built2003
- Lot Size0.2100 Acres
Payment Calculator
Term
Interest
Home Price
Down Payment
The Payment Calculator is for illustrative purposes only. Read More
Property Information for 7114 Silver Mine Crossing
Summary
Location and General Information
- Community Features: Park, Playground, Sidewalks, Street Lights
- Directions: From I-20 West, take the Six Flags Pkwy and make a right. Drive straight towards Silver Mine Trail and make a left. Make a left on Silver Mine Crossing.
- Coordinates: 33.779887,-84.555869
School Information
- Elementary School: Riverside Primary/Elementary
- Middle School: Lindley
- High School: Pebblebrook
Taxes and HOA Information
- Parcel Number: 18050800120
- Tax Year: 2019
- Association Fee Includes: Insurance, Maintenance Structure, Maintenance Grounds
- Tax Lot: 41
Virtual Tour
Parking
- Open Parking: No
Interior and Exterior Features
Interior Features
- Cooling: Electric, Central Air
- Heating: Natural Gas, Central
- Appliances: Dishwasher, Microwave, Oven/Range (Combo), Refrigerator
- Basement: None
- Fireplace Features: Family Room, Factory Built
- Interior Features: High Ceilings, Entrance Foyer
- Levels/Stories: Two
- Kitchen Features: Breakfast Area, Solid Surface Counters
- Foundation: Slab
- Total Half Baths: 1
- Bathrooms Total Integer: 3
- Bathrooms Total Decimal: 2
Exterior Features
- Construction Materials: Aluminum Siding, Vinyl Siding, Stone
- Fencing: Fenced
- Patio And Porch Features: Deck, Patio
- Roof Type: Composition
- Laundry Features: Upper Level
- Pool Private: No
Property
Utilities
- Utilities: Sewer Connected
- Water Source: Public
Property and Assessments
- Home Warranty: Yes
- Property Condition: Resale
Green Features
Lot Information
- Above Grade Finished Area: 1828
- Lot Features: Level
Multi Family
- Number of Units To Be Built: Square Feet
Rental
Rent Information
- Land Lease: Yes
- Occupant Types: Vacant
Public Records for 7114 Silver Mine Crossing
Tax Record
- 2019$1,704.85 ($142.07 / month)
Home Facts
- Beds3
- Baths2
- Total Finished SqFt1,828 SqFt
- Above Grade Finished1,828 SqFt
- StoriesTwo
- Lot Size0.2100 Acres
- StyleSingle Family Residence
- Year Built2003
- APN18050800120
- CountyCobb
- Fireplaces1


