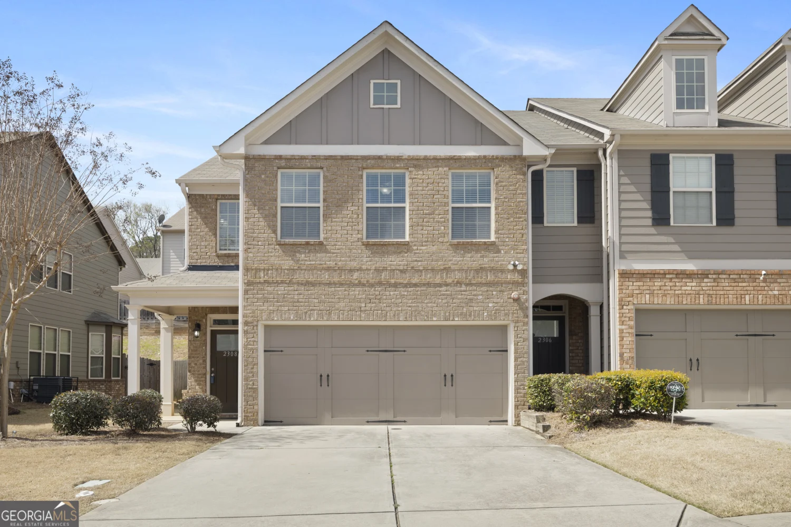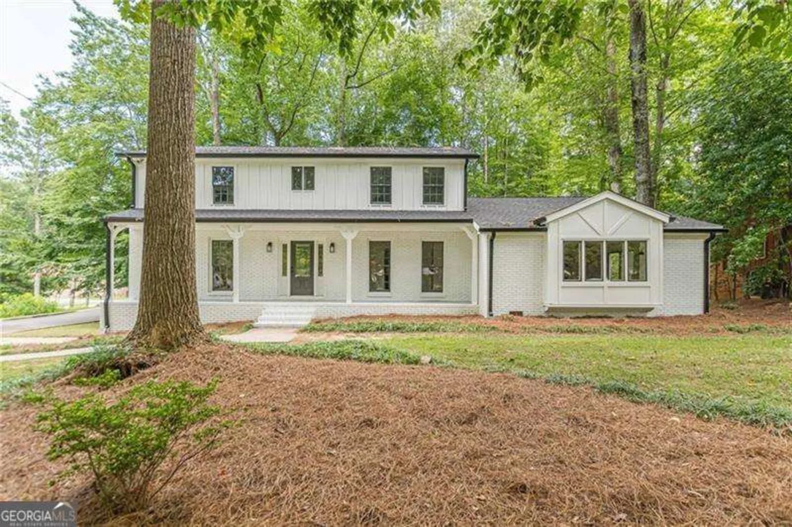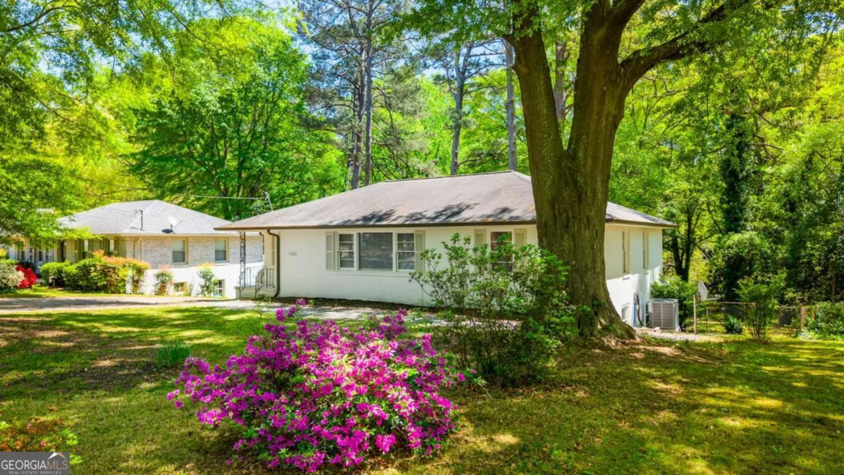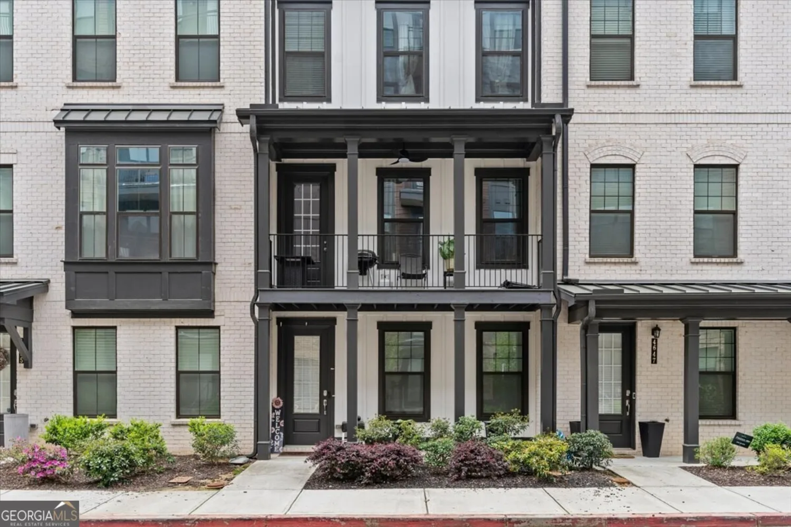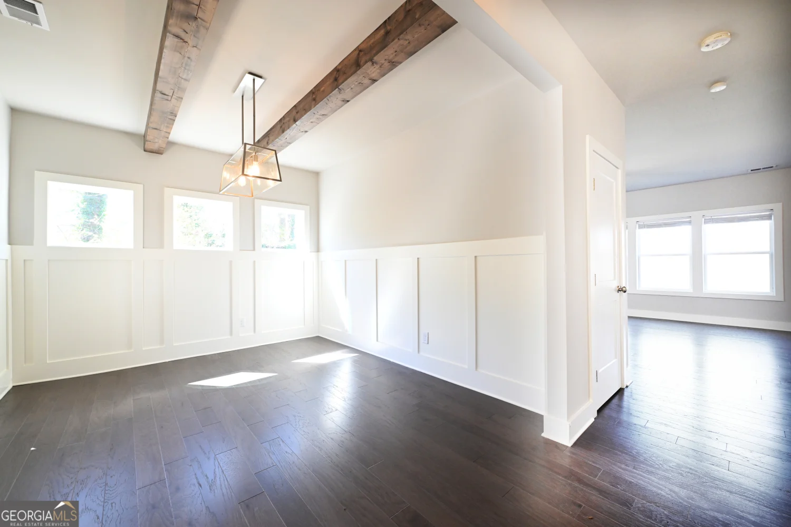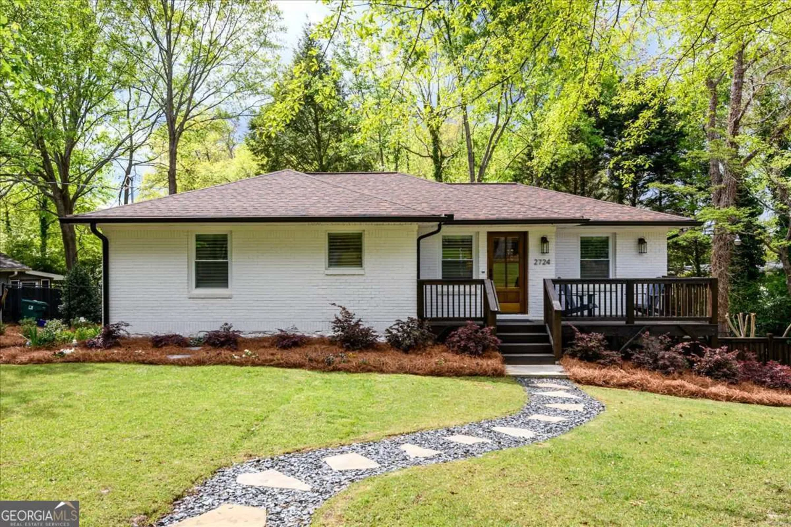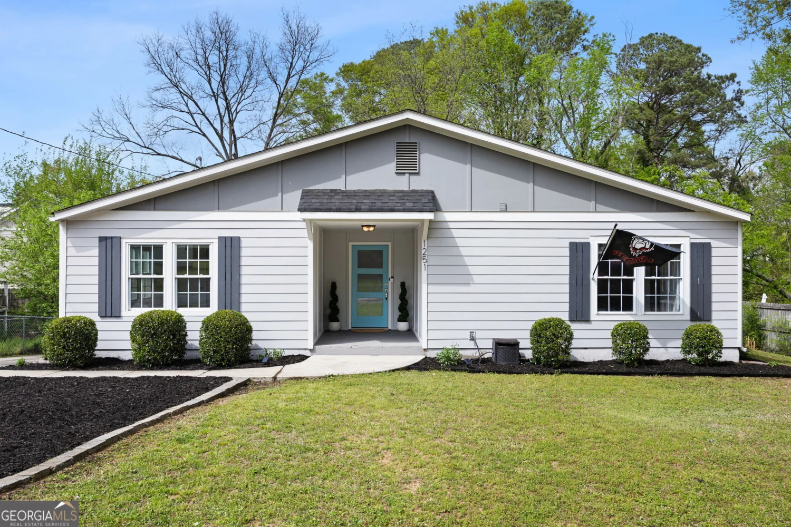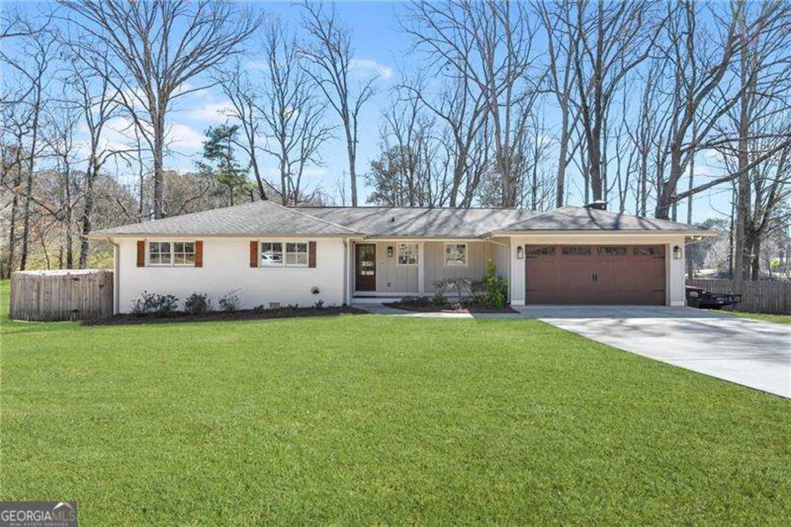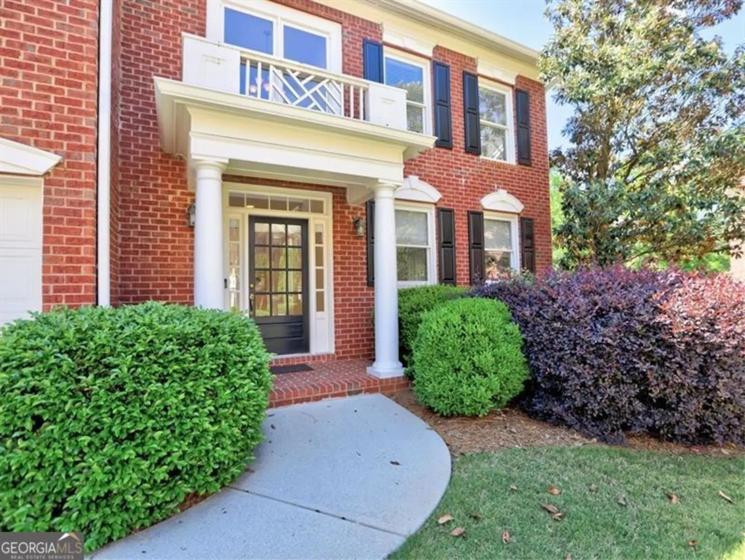469 crimson maple waySmyrna, GA 30082
469 crimson maple waySmyrna, GA 30082
Description
4BR/3.5BA Craftsman style home on full finished basement with private fenced backyard. Enjoy a large covered back porch, stacked stone fireplace, mature trees, and privacy. Luxury features include open concept, huge island, stainless steel appliances, granite countertops, hardwood floors, crown molding, trey ceiling, custom lighting and walk-in pantry and closets. Extra rooms include loft, office, theatre, and second living room. Basement boasts of full kitchen, separate entry, large back porch, and fenced yard, perfect in-law suite or for entertaining.
Property Details for 469 Crimson Maple Way
- Subdivision ComplexSmyrna Grove
- Architectural StyleCraftsman
- Num Of Parking Spaces2
- Parking FeaturesAttached, Garage Door Opener, Garage
- Property AttachedNo
LISTING UPDATED:
- StatusClosed
- MLS #8818320
- Days on Site41
- Taxes$5,570.13 / year
- HOA Fees$1,920 / month
- MLS TypeResidential
- Year Built2017
- Lot Size0.13 Acres
- CountryCobb
LISTING UPDATED:
- StatusClosed
- MLS #8818320
- Days on Site41
- Taxes$5,570.13 / year
- HOA Fees$1,920 / month
- MLS TypeResidential
- Year Built2017
- Lot Size0.13 Acres
- CountryCobb
Building Information for 469 Crimson Maple Way
- StoriesTwo
- Year Built2017
- Lot Size0.1300 Acres
Payment Calculator
Term
Interest
Home Price
Down Payment
The Payment Calculator is for illustrative purposes only. Read More
Property Information for 469 Crimson Maple Way
Summary
Location and General Information
- Community Features: Clubhouse, Gated, Playground, Pool, Sidewalks, Street Lights
- Directions: Head west on windy hill road from 75. After passing south Cobb drive turn left into Smyrna grove subdivision. Turn right onto Crimson maple way. House is second on left.
- View: City
- Coordinates: 33.891334,-84.542759
School Information
- Elementary School: Belmont Hills
- Middle School: Campbell
- High School: Campbell
Taxes and HOA Information
- Parcel Number: 17030300870
- Tax Year: 2019
- Association Fee Includes: Insurance, Maintenance Structure, Maintenance Grounds, Management Fee, Swimming
- Tax Lot: 48
Virtual Tour
Parking
- Open Parking: No
Interior and Exterior Features
Interior Features
- Cooling: Electric, Ceiling Fan(s), Central Air, Zoned, Dual
- Heating: Natural Gas, Central, Forced Air
- Appliances: Cooktop, Dishwasher, Disposal, Ice Maker, Microwave, Oven, Refrigerator, Stainless Steel Appliance(s)
- Basement: Bath Finished, Daylight, Interior Entry, Exterior Entry, Finished, Full
- Fireplace Features: Living Room, Outside, Factory Built, Gas Starter, Gas Log
- Flooring: Carpet, Hardwood
- Interior Features: Tray Ceiling(s), High Ceilings, Double Vanity, Soaking Tub, Tile Bath, Walk-In Closet(s)
- Levels/Stories: Two
- Window Features: Double Pane Windows
- Total Half Baths: 1
- Bathrooms Total Integer: 4
- Bathrooms Total Decimal: 3
Exterior Features
- Construction Materials: Concrete
- Laundry Features: In Basement, Upper Level
- Pool Private: No
Property
Utilities
- Sewer: Public Sewer
- Utilities: Underground Utilities, Cable Available, Sewer Connected
- Water Source: Public
Property and Assessments
- Home Warranty: Yes
- Property Condition: Resale
Green Features
- Green Energy Efficient: Thermostat
Lot Information
- Above Grade Finished Area: 3526
- Lot Features: Level, Private
Multi Family
- Number of Units To Be Built: Square Feet
Rental
Rent Information
- Land Lease: Yes
Public Records for 469 Crimson Maple Way
Tax Record
- 2019$5,570.13 ($464.18 / month)
Home Facts
- Beds4
- Baths3
- Total Finished SqFt5,123 SqFt
- Above Grade Finished3,526 SqFt
- Below Grade Finished1,597 SqFt
- StoriesTwo
- Lot Size0.1300 Acres
- StyleSingle Family Residence
- Year Built2017
- APN17030300870
- CountyCobb
- Fireplaces2


