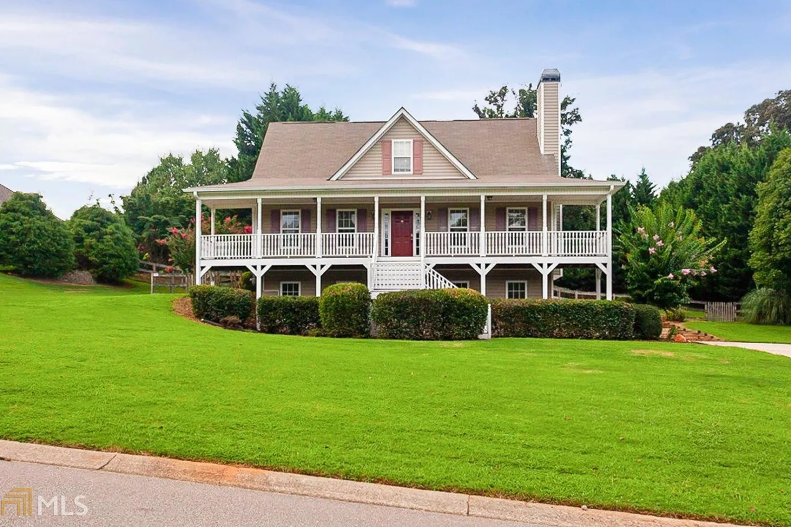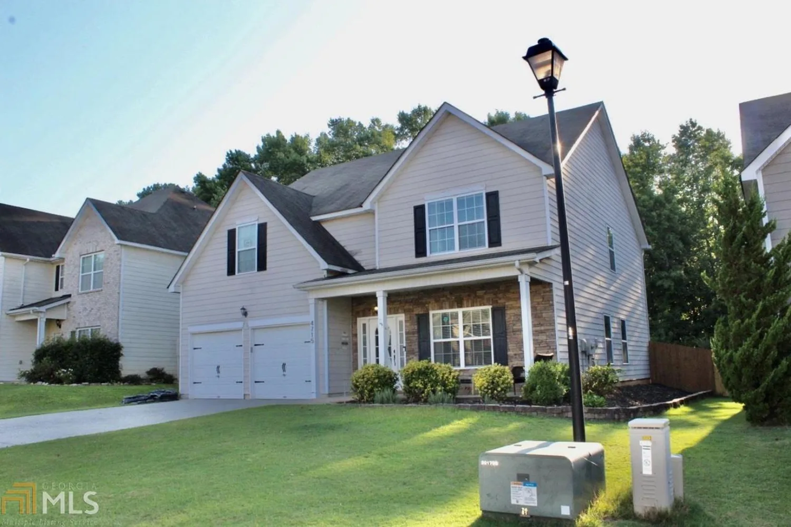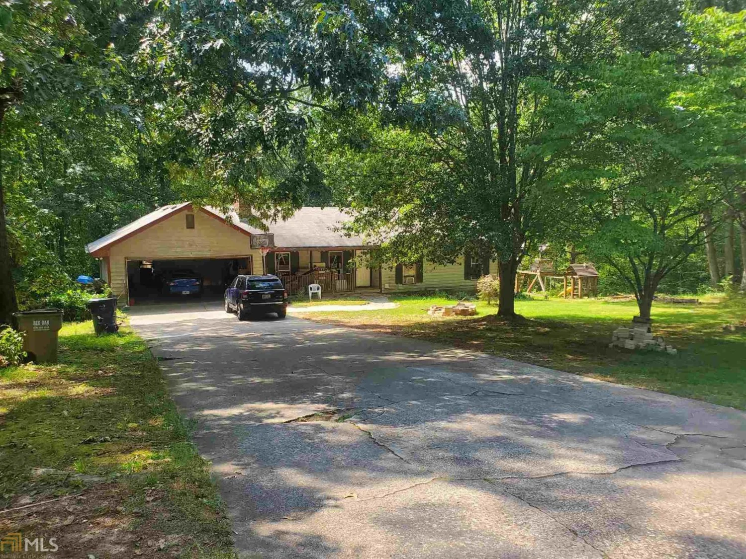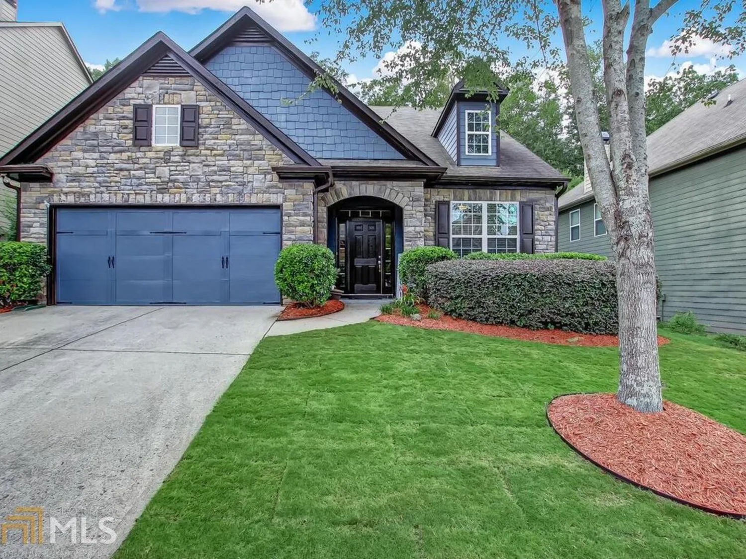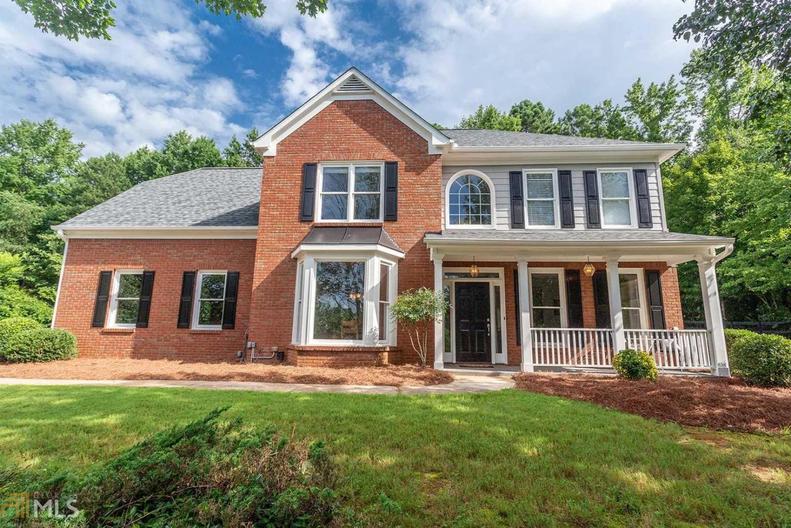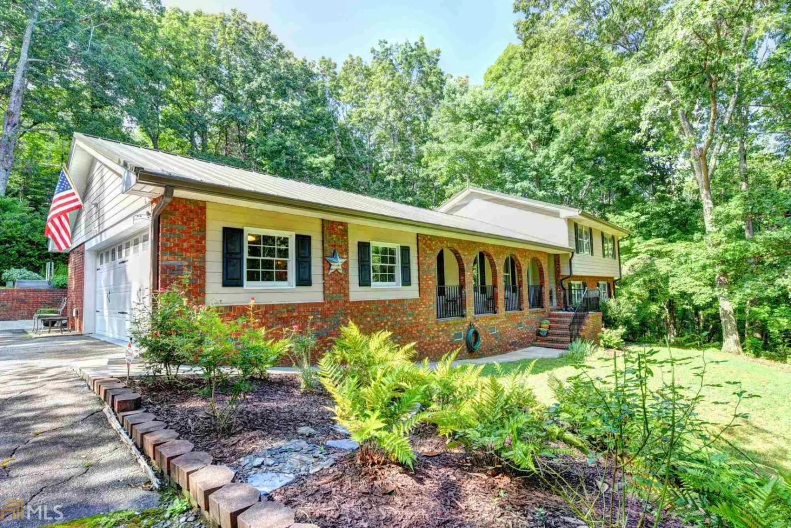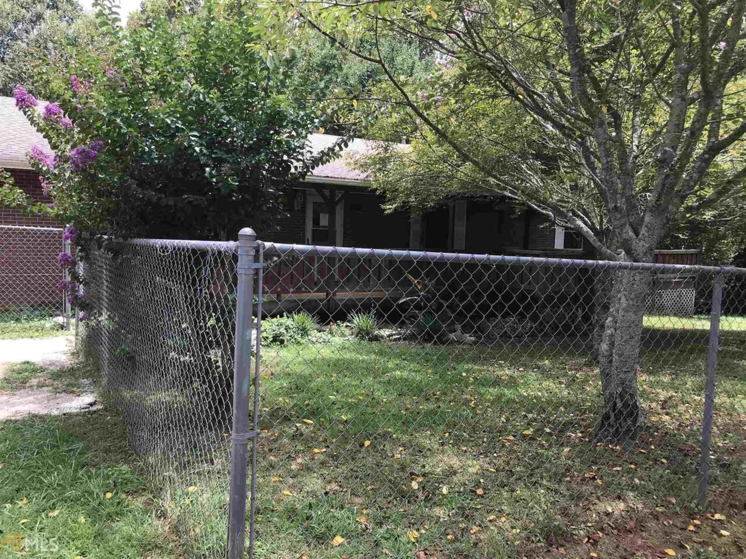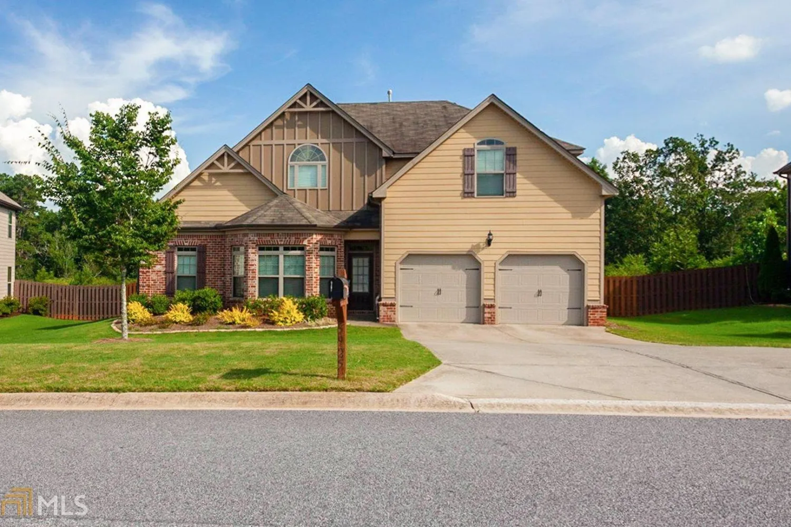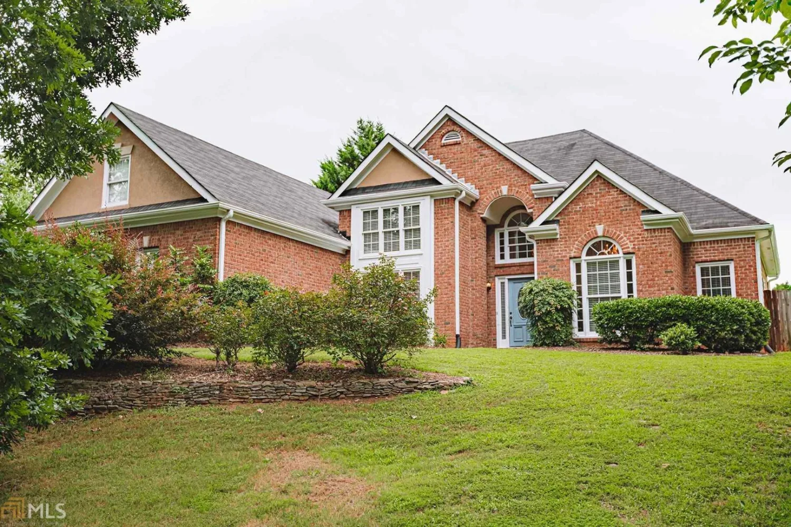6295 autry mill roadCumming, GA 30028
6295 autry mill roadCumming, GA 30028
Description
Welcome Home to this spacious 4 bd, 3 bath open floor plan w/ vaulted ceilings. Kitchen w/ breakfast nook, Granite Counters,custom cabinets & stainless steel appliances! Sep. formal dining room. Family rm w/ fireplace & hardwood floors. Master suite w/ French doors that open to a separate back porch to enjoy your morning coffee. Lower level includes 4th bdrm w/full bath & bonus rm that could be used for 5th bedroom, media rm or home office. Oversized side entry 2 car garage w/tons of storage. Outdoor space includes a wood deck, lg fenced yard on a cul-de-sac lot.
Property Details for 6295 Autry Mill Road
- Subdivision ComplexWoodberry
- Architectural StyleTraditional
- Num Of Parking Spaces2
- Parking FeaturesAttached, Garage Door Opener, Side/Rear Entrance, Storage
- Property AttachedNo
LISTING UPDATED:
- StatusClosed
- MLS #8820312
- Days on Site2
- Taxes$2,077.76 / year
- HOA Fees$375 / month
- MLS TypeResidential
- Year Built1998
- Lot Size0.56 Acres
- CountryForsyth
LISTING UPDATED:
- StatusClosed
- MLS #8820312
- Days on Site2
- Taxes$2,077.76 / year
- HOA Fees$375 / month
- MLS TypeResidential
- Year Built1998
- Lot Size0.56 Acres
- CountryForsyth
Building Information for 6295 Autry Mill Road
- StoriesMulti/Split
- Year Built1998
- Lot Size0.5600 Acres
Payment Calculator
Term
Interest
Home Price
Down Payment
The Payment Calculator is for illustrative purposes only. Read More
Property Information for 6295 Autry Mill Road
Summary
Location and General Information
- Community Features: Pool
- Directions: GPS FRIENDLY
- Coordinates: 34.322913,-84.081504
School Information
- Elementary School: Silver City
- Middle School: North Forsyth
- High School: North Forsyth
Taxes and HOA Information
- Parcel Number: 233 140
- Tax Year: 2018
- Association Fee Includes: Swimming
- Tax Lot: 75
Virtual Tour
Parking
- Open Parking: No
Interior and Exterior Features
Interior Features
- Cooling: Gas, Ceiling Fan(s), Central Air
- Heating: Natural Gas, Central, Forced Air
- Appliances: Gas Water Heater, Dishwasher, Microwave, Oven/Range (Combo), Stainless Steel Appliance(s)
- Basement: Bath Finished, Interior Entry, Finished, Partial
- Fireplace Features: Living Room, Factory Built, Gas Starter
- Flooring: Carpet, Hardwood
- Interior Features: Vaulted Ceiling(s), Double Vanity, Walk-In Closet(s), Roommate Plan, Split Bedroom Plan
- Levels/Stories: Multi/Split
- Kitchen Features: Breakfast Area, Breakfast Bar, Pantry, Solid Surface Counters
- Bathrooms Total Integer: 3
- Bathrooms Total Decimal: 3
Exterior Features
- Construction Materials: Aluminum Siding, Vinyl Siding, Stone
- Fencing: Fenced
- Patio And Porch Features: Deck, Patio
- Roof Type: Tar/Gravel
- Security Features: Smoke Detector(s)
- Laundry Features: In Basement, In Hall, Laundry Closet
- Pool Private: No
Property
Utilities
- Sewer: Septic Tank
- Utilities: Underground Utilities, Cable Available
- Water Source: Public
Property and Assessments
- Home Warranty: Yes
- Property Condition: Resale
Green Features
- Green Energy Efficient: Thermostat
Lot Information
- Above Grade Finished Area: 2289
- Lot Features: Cul-De-Sac
Multi Family
- Number of Units To Be Built: Square Feet
Rental
Rent Information
- Land Lease: Yes
Public Records for 6295 Autry Mill Road
Tax Record
- 2018$2,077.76 ($173.15 / month)
Home Facts
- Beds4
- Baths3
- Total Finished SqFt2,289 SqFt
- Above Grade Finished2,289 SqFt
- StoriesMulti/Split
- Lot Size0.5600 Acres
- StyleSingle Family Residence
- Year Built1998
- APN233 140
- CountyForsyth
- Fireplaces1


