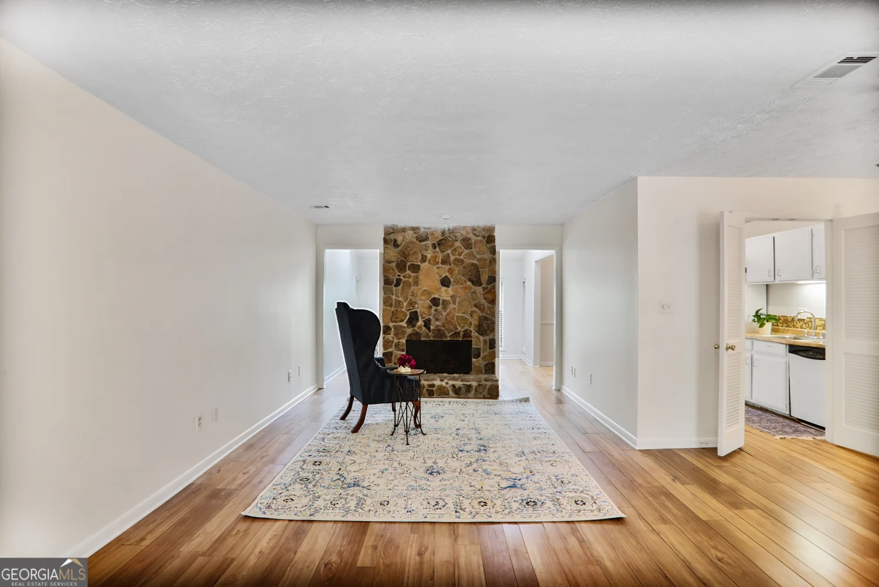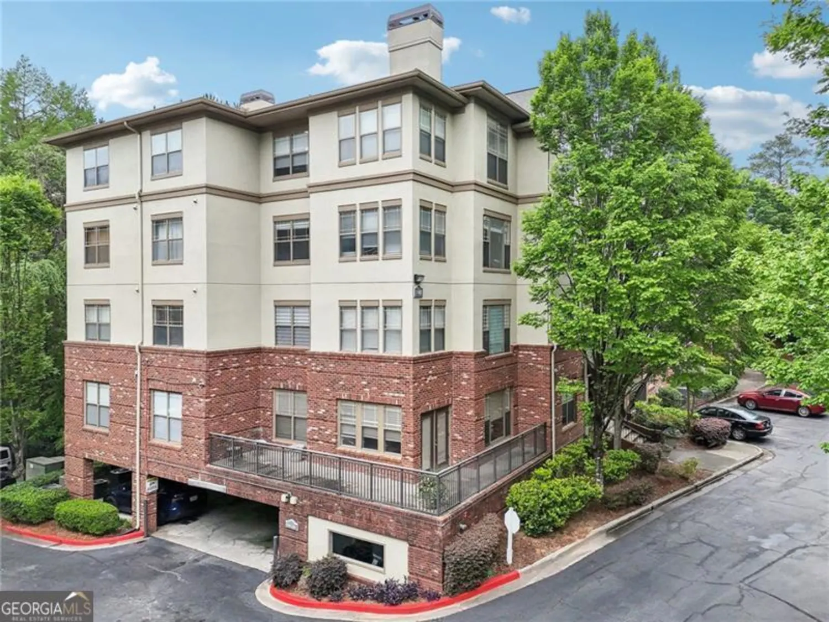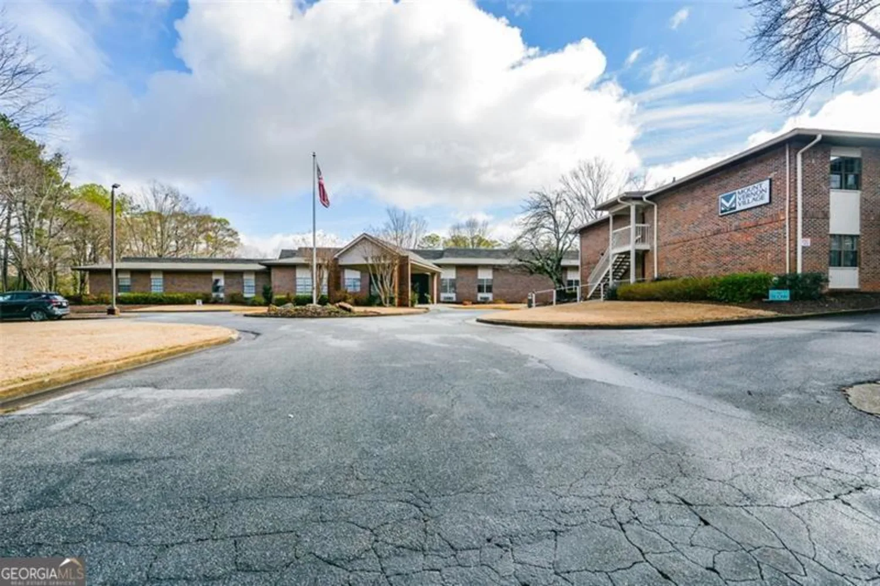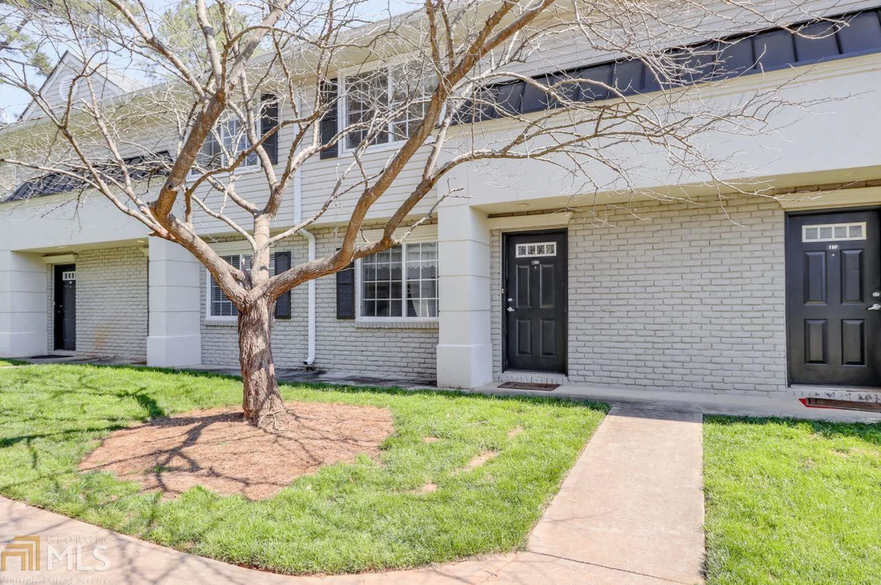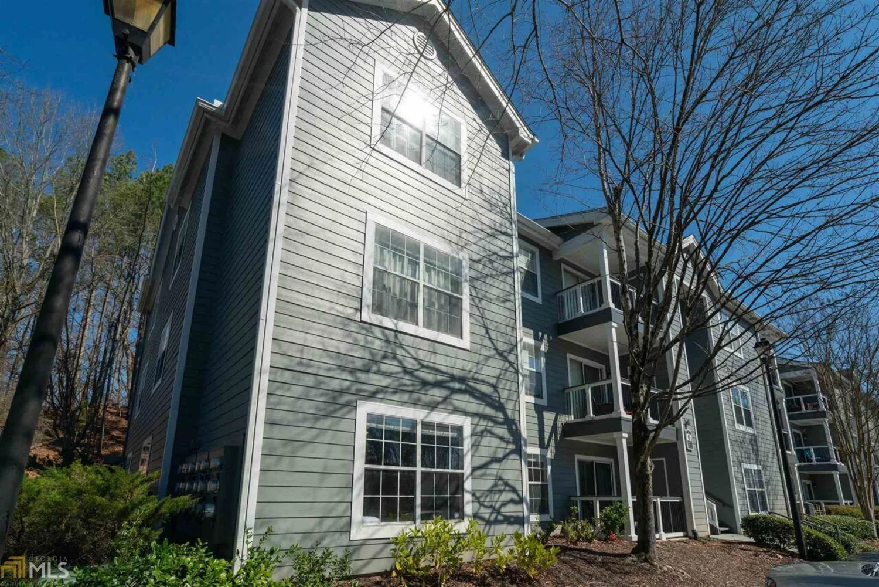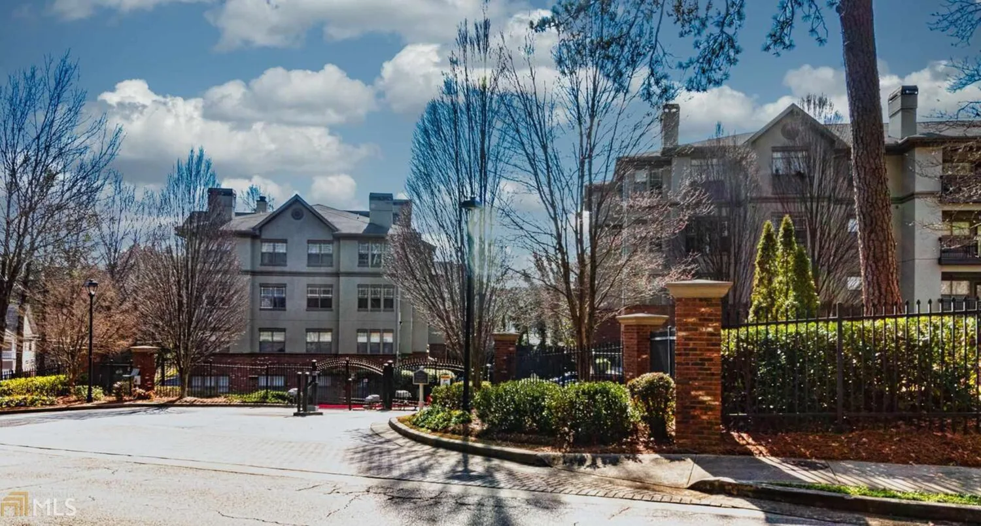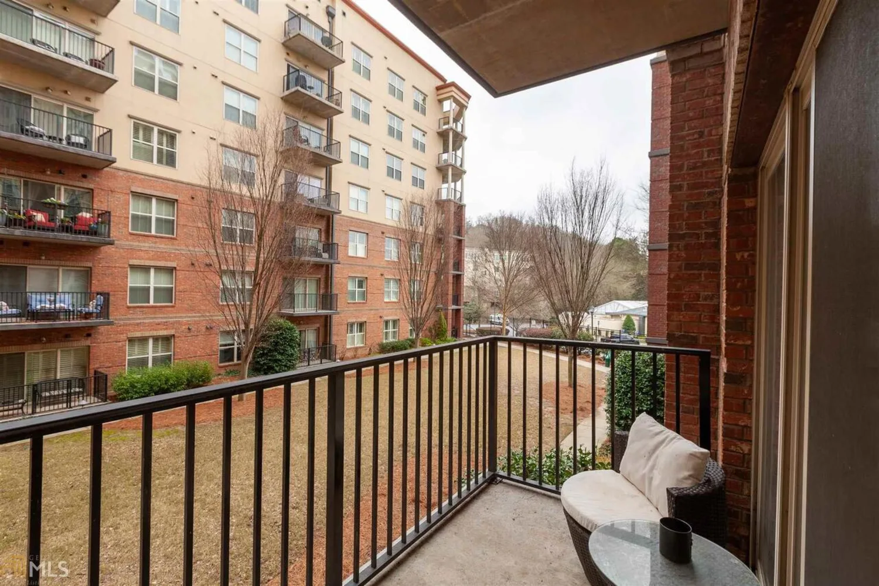7205 santa fe parkwaySandy Springs, GA 30350
7205 santa fe parkwaySandy Springs, GA 30350
Description
NEWLY RENOVATED END UNIT IN GATED COMMUNITY! This beautiful roommate plan is move in ready and gives you ultimate privacy, each bedroom has its own ensuite bath w/walk in closets. Features include brand new bathrooms, new fixtures, new tile, new windows, new HVAC, new lights and fresh paint! Hardwood floors, granite counter tops, open to dining and living room w/ plenty of storage. Enjoy the outdoors w/ floor to ceiling windows and doors to the covered patio. Amenities include swim, gym w/ weight-room and dog parks. THIS ONE'S PERFECT, GREAT SCHOOLS AND AMAZING LOCATION *This community is nearby popular Morgan Falls and backs up to Steel Canyon Golf Club. Quick access to Big Trees Forest Preserve, Chattahoochee River Trails and Abernathy Greenway. Located near GA 400 Northridge Exit w/ 10 minute drive to Downtown Roswell.
Property Details for 7205 Santa Fe Parkway
- Subdivision ComplexVictoria Heights
- Parking FeaturesGuest, Parking Pad
- Property AttachedYes
LISTING UPDATED:
- StatusClosed
- MLS #8847878
- Days on Site2
- Taxes$2,167.87 / year
- MLS TypeResidential
- Year Built1991
- CountryFulton
LISTING UPDATED:
- StatusClosed
- MLS #8847878
- Days on Site2
- Taxes$2,167.87 / year
- MLS TypeResidential
- Year Built1991
- CountryFulton
Building Information for 7205 Santa Fe Parkway
- StoriesOne
- Year Built1991
- Lot Size0.0200 Acres
Payment Calculator
Term
Interest
Home Price
Down Payment
The Payment Calculator is for illustrative purposes only. Read More
Property Information for 7205 Santa Fe Parkway
Summary
Location and General Information
- Community Features: Gated, Fitness Center, Pool, Street Lights
- Directions: GA 400 TO ABERNATHY WEST EXIT 5B. TAKE RIGHT OFF EXIT, RIGHT ON ROSWELL RD, LEFT INTO VICTORIA HEIGHTS, RIGHT ON SANTA FE PKWY.
- Coordinates: 33.964345,-84.370631
School Information
- Elementary School: Woodland
- Middle School: Sandy Springs
- High School: North Springs
Taxes and HOA Information
- Parcel Number: 17 0076 LL2729
- Tax Year: 2019
- Association Fee Includes: Security, Insurance, Maintenance Structure, Facilities Fee, Trash, Maintenance Grounds, Management Fee, Pest Control, Private Roads, Swimming, Water
- Tax Lot: 7205
Virtual Tour
Parking
- Open Parking: Yes
Interior and Exterior Features
Interior Features
- Cooling: Electric, Ceiling Fan(s), Central Air
- Heating: Electric, Natural Gas, Central, Forced Air, Hot Water, Steam
- Appliances: Dishwasher, Disposal, Microwave, Oven/Range (Combo), Refrigerator
- Basement: None
- Flooring: Hardwood, Tile, Carpet
- Interior Features: High Ceilings, Separate Shower, Tile Bath, Walk-In Closet(s), Master On Main Level, Roommate Plan
- Levels/Stories: One
- Kitchen Features: Breakfast Area, Breakfast Bar, Pantry, Solid Surface Counters
- Foundation: Slab
- Main Bedrooms: 2
- Bathrooms Total Integer: 2
- Main Full Baths: 2
- Bathrooms Total Decimal: 2
Exterior Features
- Construction Materials: Concrete
- Security Features: Key Card Entry, Gated Community
- Pool Private: No
Property
Utilities
- Utilities: Cable Available
- Water Source: Private
Property and Assessments
- Home Warranty: Yes
- Property Condition: Updated/Remodeled, Resale
Green Features
- Green Energy Efficient: Insulation, Thermostat
Lot Information
- Above Grade Finished Area: 1083
- Common Walls: End Unit
- Lot Features: Corner Lot
Multi Family
- Number of Units To Be Built: Square Feet
Rental
Rent Information
- Land Lease: Yes
- Occupant Types: Vacant
Public Records for 7205 Santa Fe Parkway
Tax Record
- 2019$2,167.87 ($180.66 / month)
Home Facts
- Beds2
- Baths2
- Total Finished SqFt1,083 SqFt
- Above Grade Finished1,083 SqFt
- StoriesOne
- Lot Size0.0200 Acres
- StyleCondominium
- Year Built1991
- APN17 0076 LL2729
- CountyFulton



