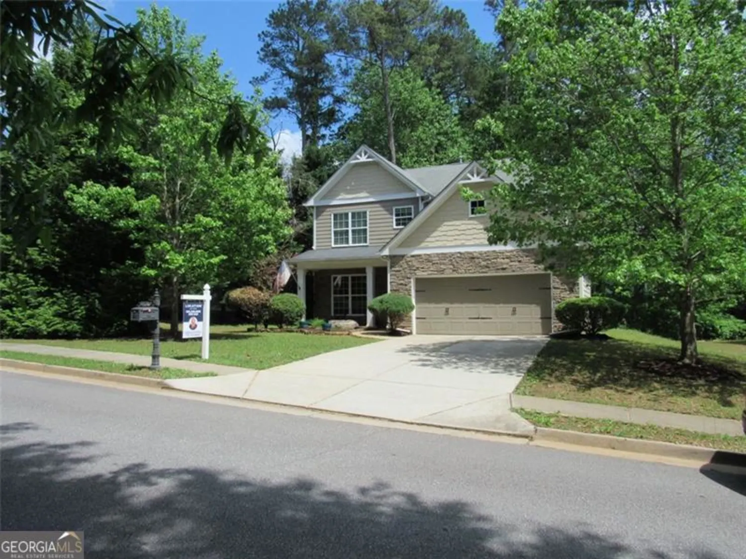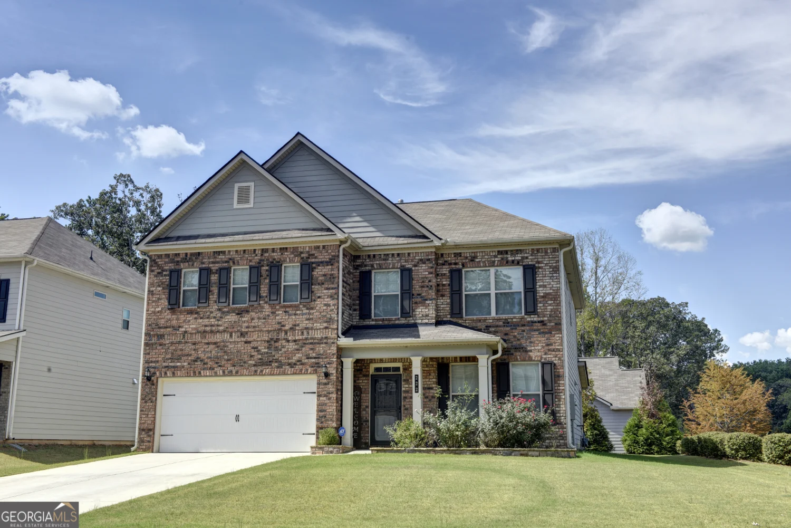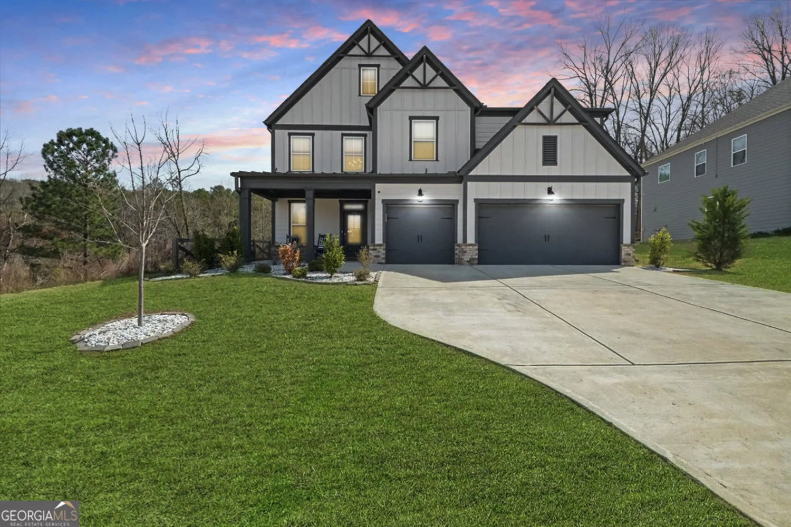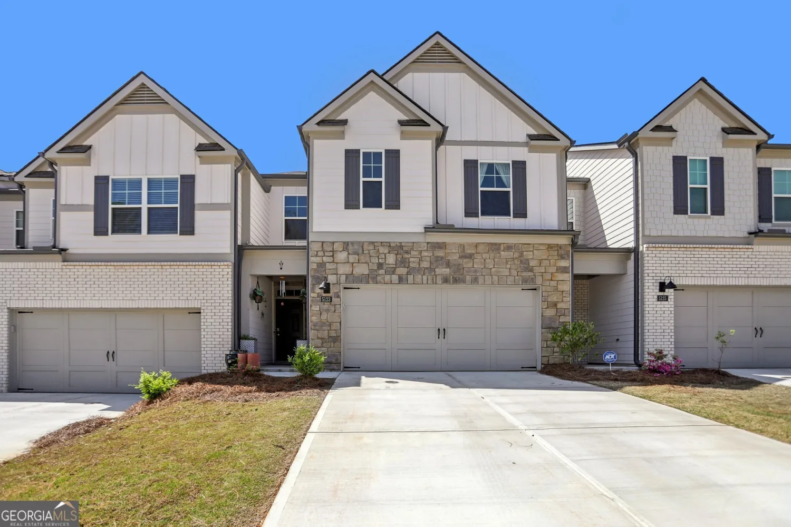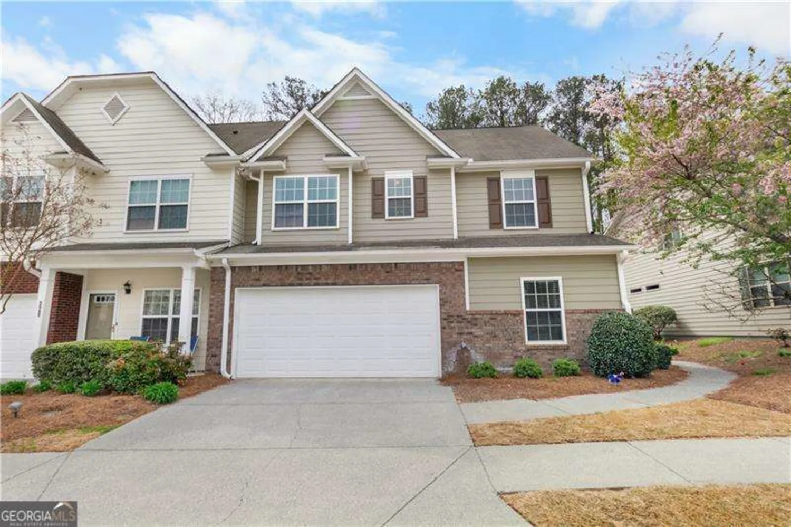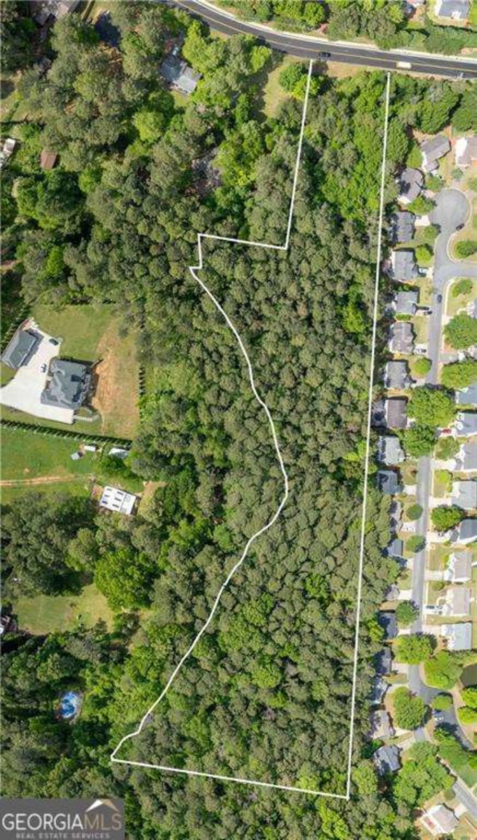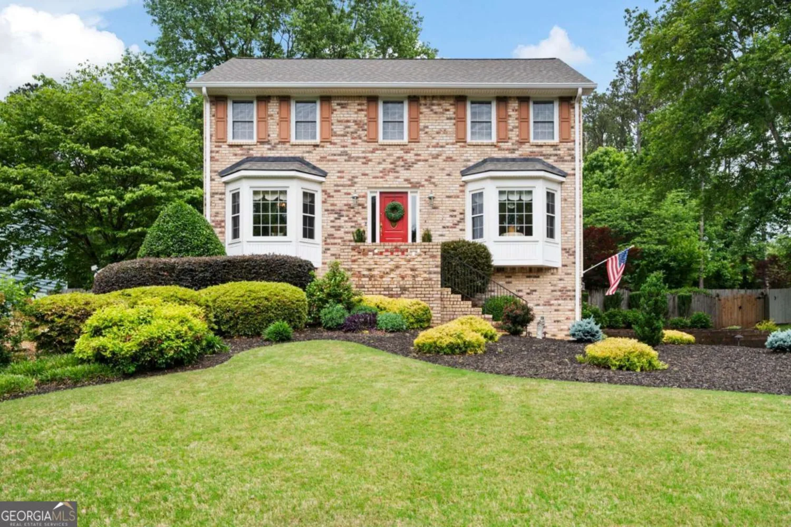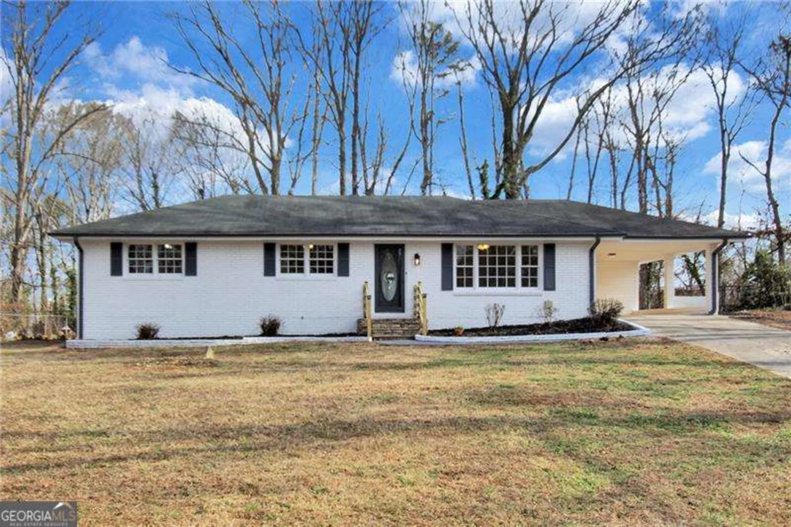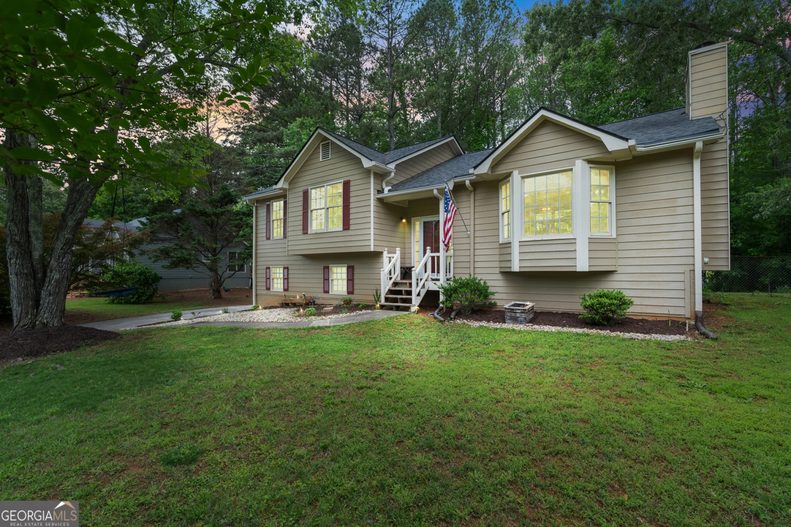1974 addington trailAcworth, GA 30101
1974 addington trailAcworth, GA 30101
Description
MOVE IN READY! Beautiful home on private cul-de-sac lot in sought after Brookstone community! New carpet, new paint, hardwood floors refinished! One of the larger lots in the neighborhood, this level and FENCED backyard offers PRIVACY with a view of land that cannot be developed. Grand two-story foyer with EXTENSIVE TRIM that is flanked by an office/living room with glass french doors and a formal dining room that can seat a large family! PLANTATION SHUTTERS add elegance to the front and side of the house. SECURITY and CENTRAL VACUUM system on all levels! Wall of windows in the family room overlooks the spacious backyard complete with patio, garden, and FIRE PIT. Open concept flow of the family room to kitchen allows for easy entertaining! Stacked stone fireplace, built-in bookshelves and beadboard ceiling in family room make for a nice gathering! Enjoy your morning coffee and listen to nature on the screened porch off of the kitchen which also leads to the recently stained deck. GRANITE countertops and stainless-steel appliances with DOUBLE OVEN and gas cooktop enhance the kitchen which includes a huge WALK-IN PANTRY and an abundance of cabinetry. TONS OF STORAGE in this home! Upstairs you will find the enormous master suite complete with a spacious SITTING ROOM. Unique to this home is the very private screened porch through french doors off of the master suite. Master bath with vaulted ceiling includes jacuzzi tub, walk in shower with bench, double vanities, private toilet room, and ENORMOUS walk-in closet. Secondary bedrooms include two with shared walk through bathroom and one bedroom with ensuite bathroom. LARGE LAUNDRY room includes sink and closet. FULLY FINISHED TERRACE level includes a bedroom with walk-in closet which would make a GREAT INLAW SUITE, bathroom with walk in shower, kitchenette, huge play/media/family room, dance/gym studio, and a storage/safe room. Walk out from the terrace level to the patio with UNDER DECK CEILING system and enjoy the sitting area, HOT TUB and mature landscaping! Amenities: adult and kiddie pool, lighted tennis courts, huge playground, amphitheater for concerts/events, basketball court, large sports field, beautiful clubhouse. Optional membership to Brookstone Country Club. Great West Cobb school district, close to Lake Allatoona, and the Lakepoint Sports Complex. This well-maintained home surrounded by nature and with so many upgrades wont last long!
Property Details for 1974 Addington Trail
- Subdivision ComplexBrookstone
- Architectural StyleCraftsman, Traditional
- ExteriorGarden
- Num Of Parking Spaces2
- Parking FeaturesAttached, Garage Door Opener, Garage, Kitchen Level
- Property AttachedNo
LISTING UPDATED:
- StatusClosed
- MLS #8848192
- Days on Site2
- Taxes$4,480.75 / year
- HOA Fees$325 / month
- MLS TypeResidential
- Year Built2005
- Lot Size0.46 Acres
- CountryCobb
LISTING UPDATED:
- StatusClosed
- MLS #8848192
- Days on Site2
- Taxes$4,480.75 / year
- HOA Fees$325 / month
- MLS TypeResidential
- Year Built2005
- Lot Size0.46 Acres
- CountryCobb
Building Information for 1974 Addington Trail
- StoriesThree Or More
- Year Built2005
- Lot Size0.4600 Acres
Payment Calculator
Term
Interest
Home Price
Down Payment
The Payment Calculator is for illustrative purposes only. Read More
Property Information for 1974 Addington Trail
Summary
Location and General Information
- Community Features: Clubhouse, Golf, Park, Playground, Pool, Sidewalks, Street Lights, Swim Team, Tennis Court(s)
- Directions: I-75N to lft on Barrett Pkwy(Exit 269),rt on Stilesboro Rd,lft on Mars Hill Rd,rt on Burnt Hickory Rd,rt on County Line Rd,lft on Addington Dr,rt on Addington Trail, home is at end.
- Coordinates: 34.002299,-84.730092
School Information
- Elementary School: Picketts Mill
- Middle School: Durham
- High School: Allatoona
Taxes and HOA Information
- Parcel Number: 20019201320
- Tax Year: 2020
- Association Fee Includes: Management Fee, Reserve Fund
- Tax Lot: 45
Virtual Tour
Parking
- Open Parking: No
Interior and Exterior Features
Interior Features
- Cooling: Electric, Ceiling Fan(s), Central Air, Zoned, Dual
- Heating: Natural Gas, Central, Forced Air, Zoned, Dual
- Appliances: Gas Water Heater, Convection Oven, Cooktop, Dishwasher, Double Oven, Disposal, Ice Maker, Microwave, Oven
- Basement: Daylight, Interior Entry, Exterior Entry, Finished, Full
- Fireplace Features: Family Room, Factory Built
- Flooring: Carpet, Hardwood, Tile
- Interior Features: Central Vacuum, Bookcases, Tray Ceiling(s), High Ceilings, Double Vanity, Entrance Foyer, Soaking Tub, Separate Shower, Walk-In Closet(s), Wet Bar, In-Law Floorplan
- Levels/Stories: Three Or More
- Window Features: Double Pane Windows
- Kitchen Features: Breakfast Area, Kitchen Island, Solid Surface Counters, Walk-in Pantry
- Total Half Baths: 1
- Bathrooms Total Integer: 5
- Bathrooms Total Decimal: 4
Exterior Features
- Construction Materials: Concrete, Stone
- Fencing: Fenced
- Patio And Porch Features: Deck, Patio, Porch, Screened
- Pool Features: Pool/Spa Combo
- Roof Type: Composition
- Security Features: Security System, Smoke Detector(s)
- Spa Features: Bath
- Laundry Features: Upper Level
- Pool Private: No
Property
Utilities
- Utilities: Underground Utilities, Sewer Connected
- Water Source: Public
Property and Assessments
- Home Warranty: Yes
- Property Condition: Resale
Green Features
- Green Energy Efficient: Thermostat
Lot Information
- Above Grade Finished Area: 4686
- Lot Features: Cul-De-Sac, Private
Multi Family
- Number of Units To Be Built: Square Feet
Rental
Rent Information
- Land Lease: Yes
- Occupant Types: Vacant
Public Records for 1974 Addington Trail
Tax Record
- 2020$4,480.75 ($373.40 / month)
Home Facts
- Beds5
- Baths4
- Total Finished SqFt4,686 SqFt
- Above Grade Finished4,686 SqFt
- StoriesThree Or More
- Lot Size0.4600 Acres
- StyleSingle Family Residence
- Year Built2005
- APN20019201320
- CountyCobb
- Fireplaces1


